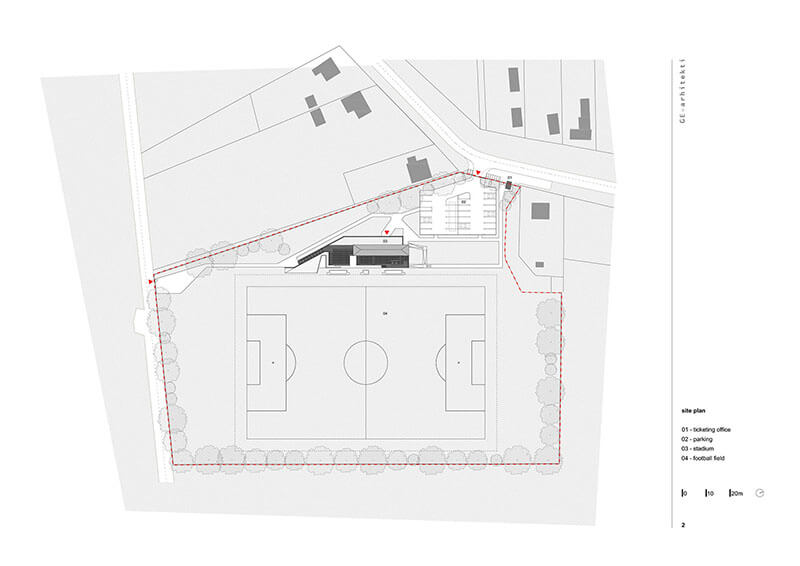Situation
In 2014 major floods hit eastern Croatia causing, among casualties, catastrophic damage to infrastructure, including football one. Croatian Football Federation together with FIFA and UEFA gathered funds for reconstruction of five football fields together with a new stadium which, today, represents a crown of the entire reconstruction.
Particular attention in this valuable project was devoted to the construction of the new Stadium Gunja as the center of gathering and interaction of the local community and the development of new generations of athletes.
Bricks
The Stadium Gunja is small by its size, but its construction is of great importance for the local community. It has generated a comprehensive design approach that thoroughly explored contextualism, reviewing the typology of small football stadiums, integrating modern architecture and design into a rural landscape, making this facility larger than its physical size.
The most prominent element of stadium’s visual identity stands out in its main facade. It is made out of bricks and gives a monumental value given that the bricks originate from the ruined houses destroyed by floods. By selecting between 12,000 preserved pieces, the best preserved were used through special re-built technology.
Rural ambience
The visual identity of Stadium Gunja arises from meeting the basic needs for performing sports function. The materials used are chosen in the spirit of this rudimentary functionality which is why natural concrete prevails in both interior and exterior.
The building fits in perfectly with the rural landscape typical of Slavonija and Gunja village. It is the concept of the building that is characterized by fitting the building into the context of greenery and rural ambience.
Visual value
GEplus Architects have recognized that Stadium Gunja could be more than a classic renovation of a sports infrastructure in a small rural setting. From the beginning the building was considered as an important gathering place for the local community, but also as an interesting story that could be embedded in the building as a memory. The initiator of the architectural concept is the very cause of construction – a catastrophic flood that destroyed the old stadium and which was materialized through the usage of bricks from the demolished houses on the facades of the building. But there are other facts that have influenced the development of the architectural idea: this is the first stadium infrastructure realized by Croatian Football Federation.
Also, the budget allowed only the most basic functions of the building to be met, leaving minimal space for visual appearance of the building. This required great architectural creativity and engineering flexibility in order to, besides functional features, give the building also a visual value. The financial constraints have deprived the building of numerous technological elements, which are one of the characteristic of contemporary objects and focus was brought on the architecture and added value that it can bring to the local community.
Rural context
The structure of the building was mostly influenced by the rural context and the location of the building situated in a green environment that can almoust be described as a park venue characterized by alley of high linden planted along the edge of the parcel in parallel with the lines of a football field creating a natural, green scenography seen from the stadium.
By designing the stadium to raise out of the field, GEplus Architects created symbiosis of architecture and the environment as well as symbolic memory of the event created by embankment brakeage.
The element which balances the entire composition of the building is designed in a shape of a concrete canopy in ‘L’ form with somewhat of a memorial character, which is additionally emphasized by the stadium inscription.
Spatial functionality
The stadium was built according to the needs for holding III. Croatian Football League matches. The interior spaces are located one-sided along the L‑shaped corridor starting with the club office. Around the corner there are as follows: the ambulance room which has the possibility of becoming a doping room; two locker rooms for players; locker room for judges and coaches and a technical room. On the opposite corridor side, a cabinet system was designed for storing sports equipment which uses the empty space beneath the stands. From the hallway there is a direct access to the football field.
Direct access to the football field is also possible from the outdoor storage located on the south side and hidden in the earth embankment. On the north side, as a part of the main facade, there is a food and beverage store and entrance to the public sanitary facilities so they could be visible and accessible to the spectators, but at the same time hidden by the vertical wall of the L canopy with the stadium name inscription so they would not disrupt the architecture of the northern facade. The location of the food and beverage store and entrance to the public sanitary facilities allows for the parking space of the stadium to be transformed into a fairground or another ceremony space. Besides the 337 seats, there is a control room on the stands used during the football matches by the police and other officials.
We did this.
Project data
Architect
GEplus arhitekti d.o.o.
Banjavčićeva 11
HR – 10 000 Zagreb
Client
Croatian Football Federation
Project team
Gorana Giljanović, Eugen Popović, Lea Kovač
Physical address
Stadion Luka Šokčević Šaljapi
HR – Gunja
Contact
What else can we do for you?
Address
More Sports Media
Am Weitkamp 17
D‑44795 Bochum
Phone
+49 234 5466 0374
+49 172 4736 332






