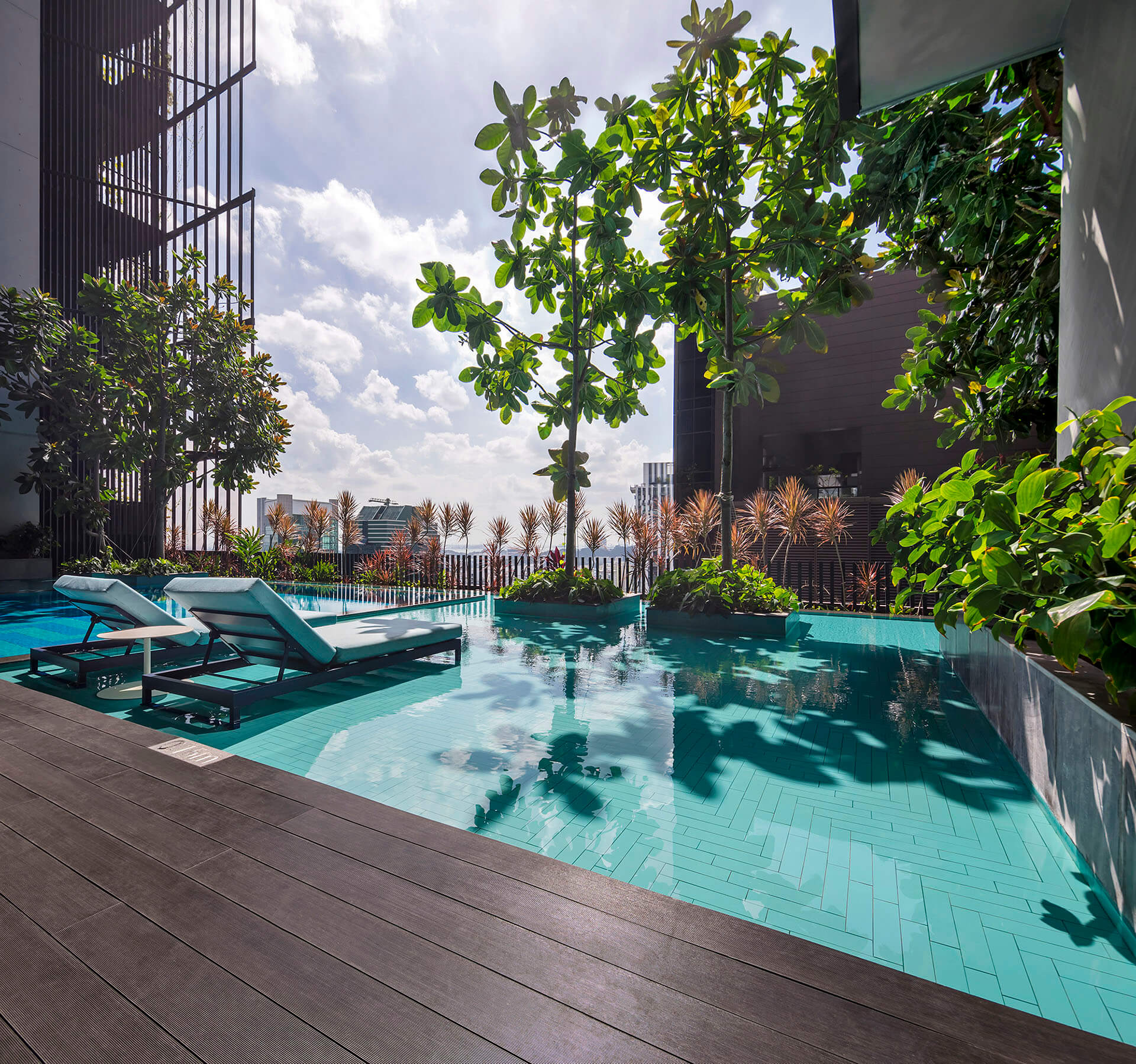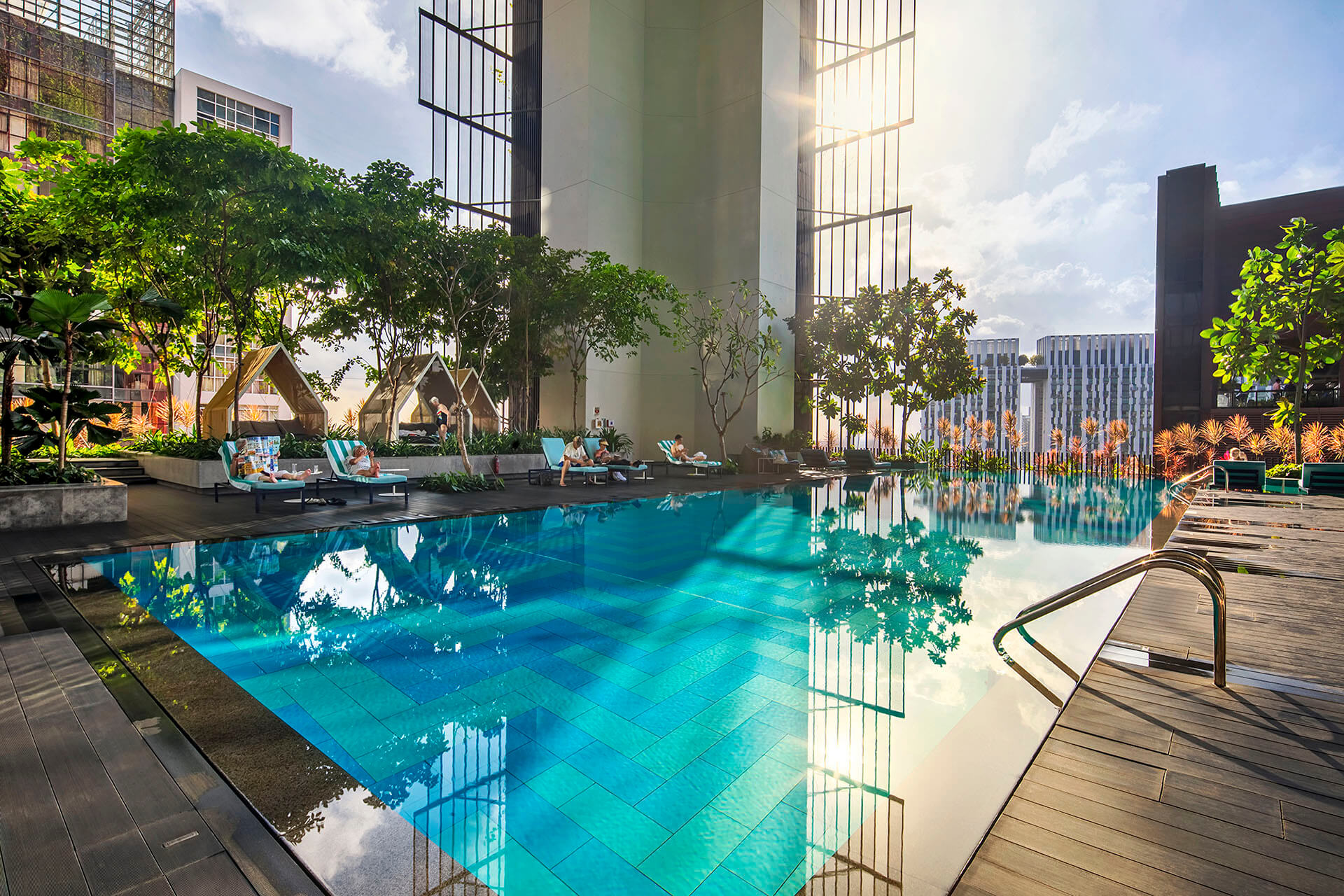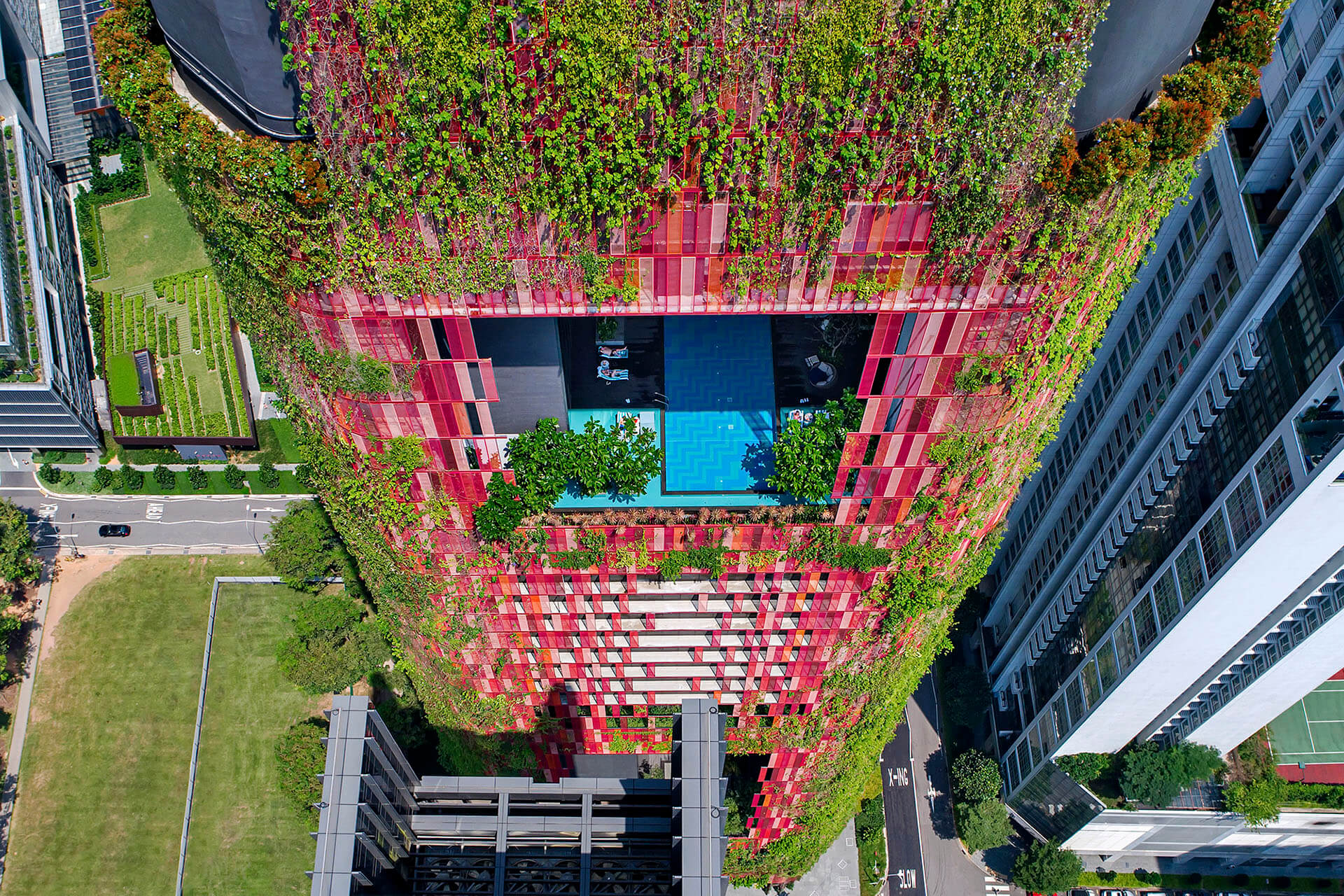
Knowing where you are
Oasia Hotel Singapore
Oasia Hotel
Singapore is a densely populated city-state, in which land is scarce. This makes space-saving, high-rise buildings a bare necessity. New standards in the sea of buildings in Singapore’s central business district are set by the Oasia Hotel, hailing from the hotel group of the same name and which was completed in 2016. In contrast to conventional high-rise towers, which are hermetically sealed and air-conditioned, this building, designed by the local WOHA office, impressively combines nature and architecture, both inside and out. The various pools adorning the building also reflect these high standards. As a part of the whole design concept they have been fashioned by the Spanish architect and designer Patricia Urquiola, who lives in Milan and operates her internationally renowned studio there.
The pool on 21st floor
For the various pools of Oasia Hotel, Patricia Urquiola employed ceramic tiles from the ChromaPlural system by the German brand Agrob Buchtal. Each pool has its own character: The one on the 21st floor is a stylish location for the lounge club located there: the 1.20-metre-deep pool, with a dynamic chevron pattern made of light and dark blue tiles, is supplemented by an ankle-deep “wading pool”, in which you only cool your feet while you enjoy sipping on a cocktail.
The rooftop pool
The rooftop pool on the 27th floor is divided in two by the roof restaurant located in the centre. The pools also include 1.20-metre-deep and very shallow areas with lounge chairs, which are surrounded by the calm waters. Unlike most roof areas of hotels, whose attraction is generally a far-reaching panoramic view, the view of the city’s skyline is almost completely obscured by the overgrown barrier – further proof of how unconventional WOHA’s architecture is. Instead of a thrilling view, this top area of Oasia Hotel offers a zone of surprising intimacy, creating an unexpected oasis amidst the urban bustle.
The building
The pools of Oasia Hotel are elementary components of a building which embodies an unmistakable architectural accentuation through its colour, shape and proportion. The declared intention of the architect was “to create an alternative language of imagery for high-rise buildings. We wished to combine innovative options for utilisation of space with a tropical approach, which culminated in an open, permeable, lush, green tower.”
The tower
This tower is 190 metres in height and offers four large outer areas in the form of three huge verandas and the previously mentioned roof terrace. This is surrounded by a ten-floor-high barrier which features the same red aluminium mesh as the rest of the building. With time, the façade will become covered with 21 different types of climbing plants and vines, creating a lively contrast between powerful red and sumptuous green tones. Sustainable architecture still bears the reputation of humourless seriousness. The Oasia Downtown Hotel shows that there is an alternative, which entails combining sustainability with upbeat design – a conceptual pair completely in line with the philosophy of the WOHA architectural firm, which was founded in 1994 by the Singaporean Wong Mun Summ and the Australian Richard Hassell, who has called Singapore his home since 1989.
The Sky Gardens
In addition to the red – but soon to be predominantly green – façade, the Sky Gardens of Oasia Hotel are among the inspiring sustainability aspects of the building, with their green plants, fresh air and resulting ventilation. The Sky Gardens were the answer to the owner’s desire for striking areas in the building. Given the limited ground area, WOHA decided on an approach which was later referred to as “Club Sandwich”: a series of different layers arose, each with its own Sky Garden. These gardens, described by WOHA as “higher-up ground floors”, were able to be utilised to multiply the “valuable yet limited ground area. In this way we managed to create spacious public areas for recreation and encounters throughout the entire building.” WOHA is responsible for the overall architecture and the concept of layers stacked up on each other.
Interior design
The actual design of the Sky Gardens and terraces is the work of Patricia Urquiola. Situated in the open parts of the building this areas with finest relaxing opportunities are offering a direct experience with the city instead of the restrictions of typical skyscrapers with closed facades. Patricia Urquiola conceived the entire interior design, including the pools and the hotel’s outdoor areas. She expanded upon WOHA’s upbeat and lively architecture to feature stylish and airy elegance being inspired by Singapore’s cultural diversity, dynamic society and tropical environment. Following her general intention she emphasized the importance of colours to give the whole hotel a strong personality and contemporary attitude. The 314 rooms have custom made furniture designed by Patricia Urquiola exclusively for the Oasia hotel. According to this awarded interior designer hotels are fascinating public spaces where people come to spend a short time and she compresses her philosophy with the following conclusion: “Each project has its own identity and you want to wake up knowing where you are”. The Oasia perfectly complies with this demand due to its distinctive character. The result is a special kind of “overall artistic work” standing apart even in the middle of the vast sea of buildings and the numerous spectacular structures of Singapore – not as a product of cheap showmanship or due to its sheer size, but because of its striking signature, individuality and self-confident presence, in addition to its lightness and nonchalance.
Project data
Architect
WOHA
29 HongKong Street
Singapore 059668
Interior Design
Patricia Urquiola
Via Bartholomeo Eustachi 45
I – 20129 Milan
Ceramic Tiles
AGROB BUCHTAL GmbH
Buchtal 1
D – 92521 Schwarzenfeld
Photograph
AGROB BUCHTAL GmbH / Infinitude
Author
Werner Ziegelmeier
Agrob Buchtal
Aerial view
Thank you, Google!
Opening
2016
Images
Videos
Please follow us!
[et_social_follow icon_style=“slide” icon_shape=“circle” icons_location=“top” col_number=“6” counts=“true” counts_num=“250” outer_color=“dark” network_names=“true”]






