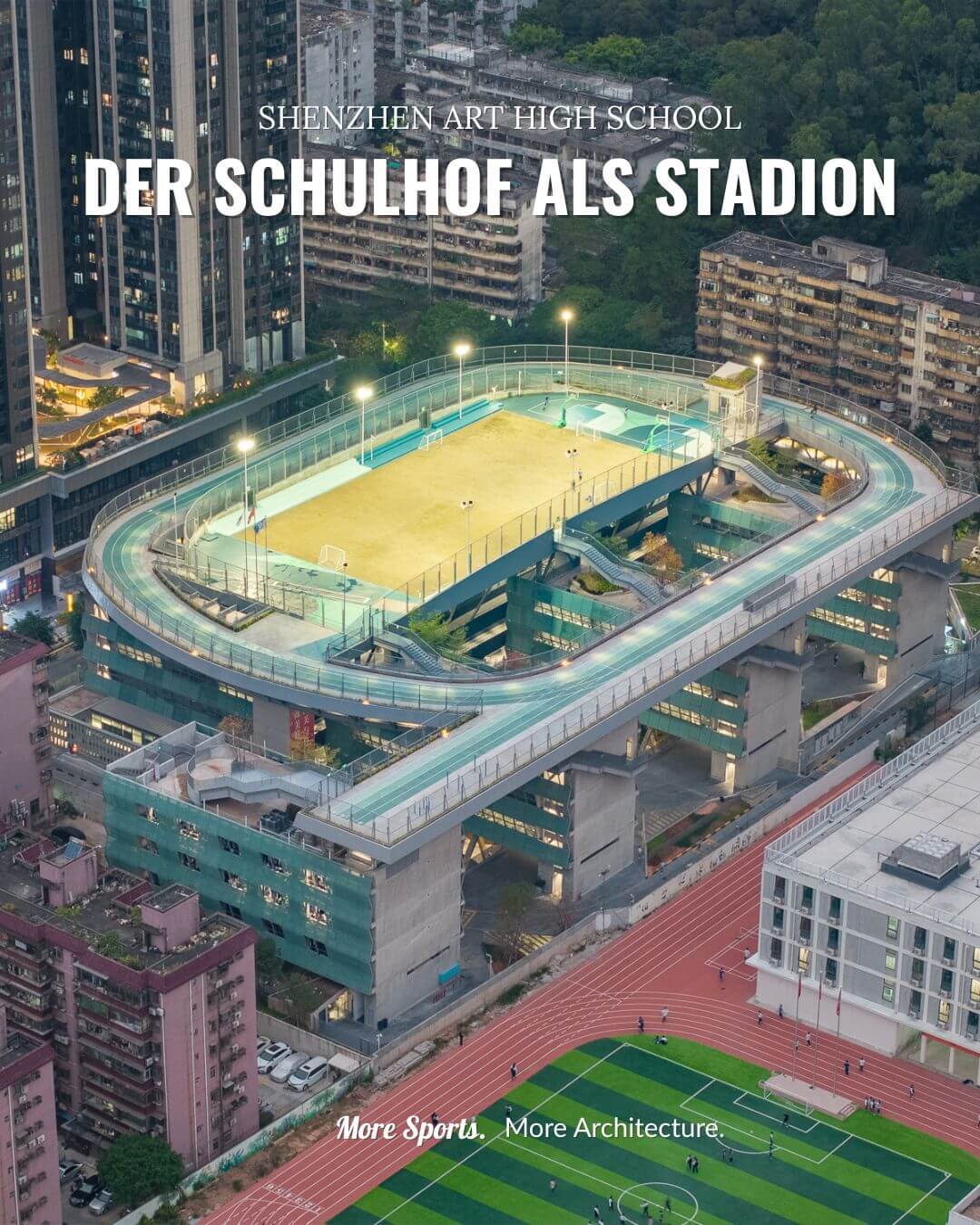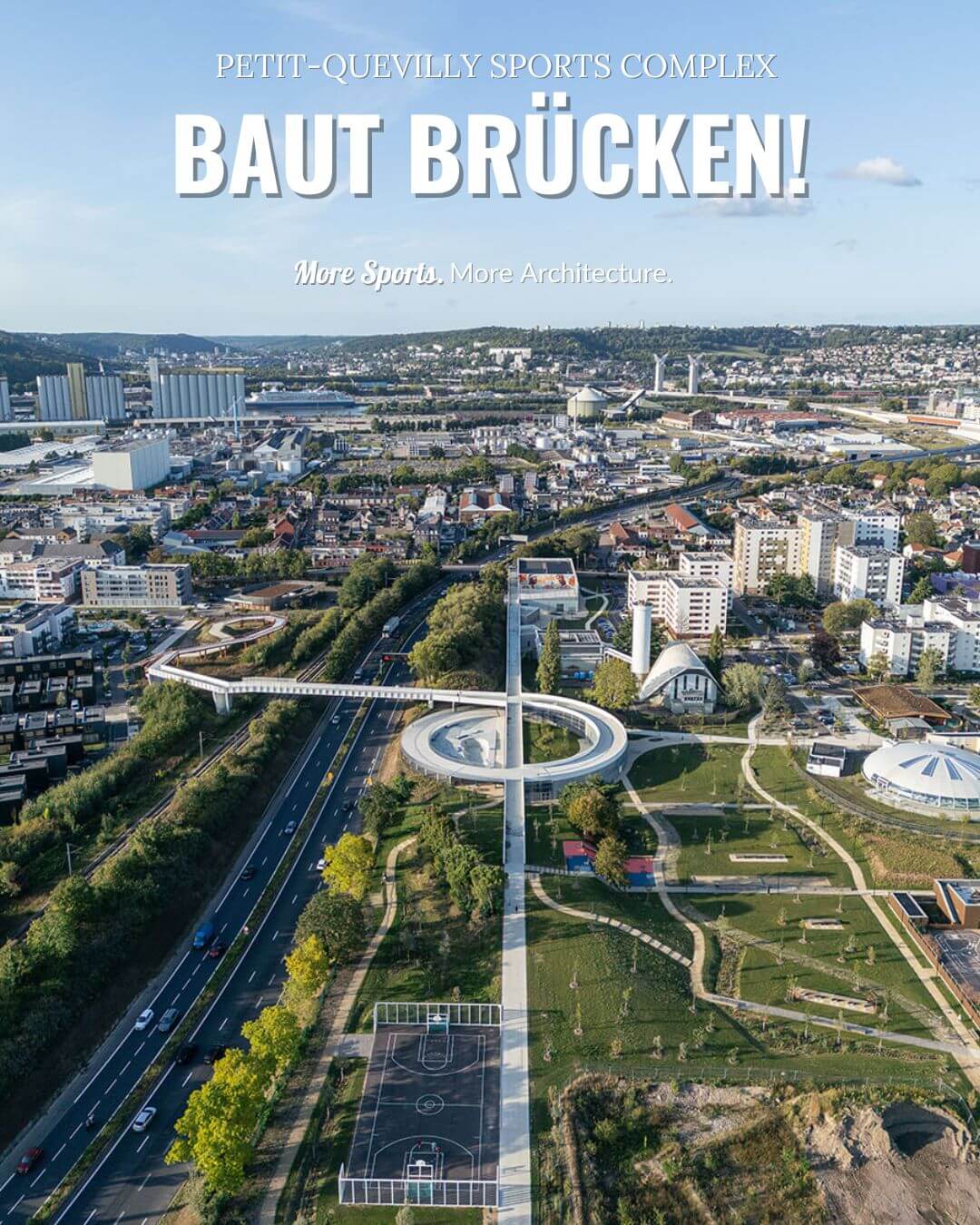Curving & connecting
Jamsil Hangang Park in Seoul
100 Architects
About
A creative international collaboration between 100 Architects (Shanghai), Carve (Amsterdam) and Urien (Seoul), with the local coordination & support of the landscape architect Walter Ryu, has resulted in this proposal for a leisure facility in Seoul, South Korea.
Bring back the glory
With the purpose of improving the existing public facility of the Swimming Pool in Jamsil Hangang Park, the Municipality of Seoul launched a competition for a design solution that would bring back the former glory of this 30-years-old facility on the banks of the Hang River.
Not only by renovating the Swimming Pools themselves, but also seeking a solution that would reactivate the entire Park as a public destination within the City of Seoul.
Bring back nature
Our mission transcended the renovation of the existing pools, targeting the reestablishment of the natural landscape and fulfilling an entire urban regeneration, turning Hangang Park into a major urban and ecological landmark for the city of Seoul, to be used throughout all seasons.
The proposal unifies the pool complex with the surrounding cultural facilities. On the West, the Sagak Sagak Artistic Area, and on the East, the Botanical Learning Center. The plan connects those 3 facilities through a system of meandering interweaved pedestrian paths, allowing easy pedestrian accessibility between all of them, transforming the entire riverfront into a prominent public natural destination.
Taegeuk
The joint proposal draws its inspiration from Taegeuk, the traditional Korean symbol which can be found in the National Flag of South Korea, as a very honored, loyal illustrative and recognizable shape. A perfect circle split in two halves, red & blue, representing the balance in the universe.
The search for this balance between nature & architecture, is the core of our design, translating the Taegeuk into a circular architectural object, a pedestrian walkway that encloses the main pool facility. This circular walkway is interrupted at the riverbank, hovering over the river, a belvedere allowing amazing views over the Hang River.
The walkway
Curving upwards towards the highway, the elevated pedestrian walkway shields the pools from the traffic noise. At the same time, it accommodates necessary indoor facilities under its roof.
It flattens at the intersection with the riverfront promenade, in order to ease pedestrian connectivity; and finally, it protrudes over the riverbank, creating two walkable piers overlooking both, the river and the restored nature of the riverbank.
Valuable interaction
The undulating intertwined pedestrian paths create opportunities and affordances for the park’s public program. Programmatic interventions for entertainment and leisure spaces within the natural environment are envisioned, offering valuable interactions with nature. Spaces for practicing a wide range of sports, resting areas, shading structures and natural kids playscapes, resulting in a multifunctional park suitable for all kind of ages.
All pools are designed in a sustainable way to naturally clean its water by using a helophyte filtering system with reeds planted around the pools. The treatment of cleaning the water is naturally done by bacteria living in the roots of the planted reeds.
We did this.
Project data
Architect
100 Architects
Marcial Jesús, Javier González, Lara Broglio, Mónica Páez, Keith Gong, Cosima Jiang, Ponyo Zhao, Elena Michelutti
Architect
Carve
Elger Blitz, Marleen Beek, Elke Krausmann, Susanna Vissani, Gaia Gleriani, Wilco Spruyt
Client
Seoul Metropolitan City
Address
Jamsil Hangang Park Pool
Seoul, South Korea
Illustrations
100 Architects
Author
100 Architects
Illustrations
Plans
Video
Our Blog
Češča Vas
Award-winning.
Shenzhen Art High School
Big in gesture, compact in size: sport on the roof.
Petit-Quevilly Sports Complex
From industrial area to sports center and meeting place.


