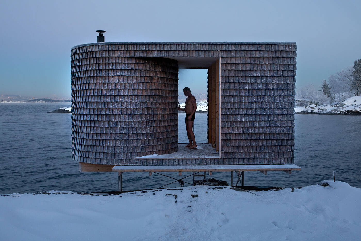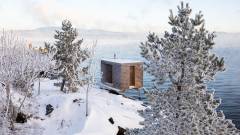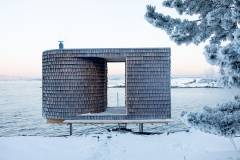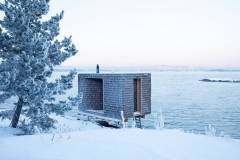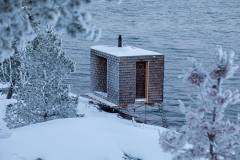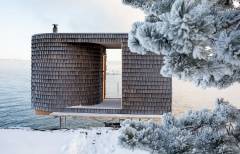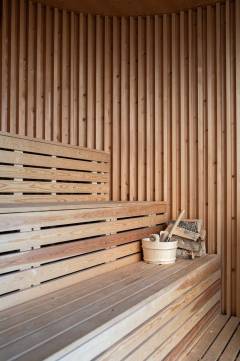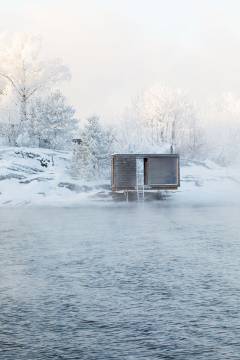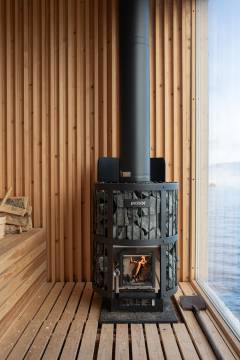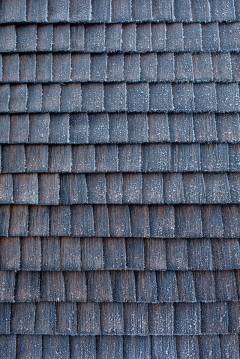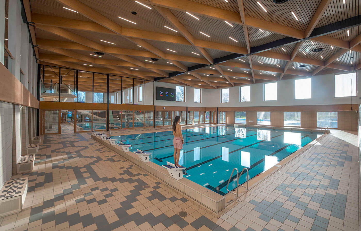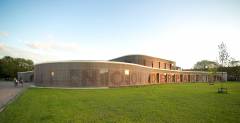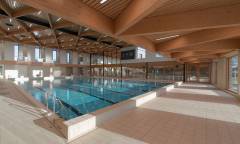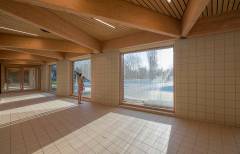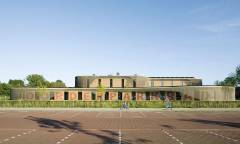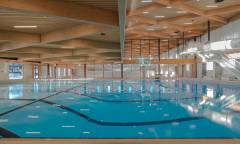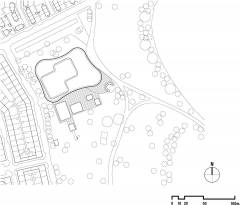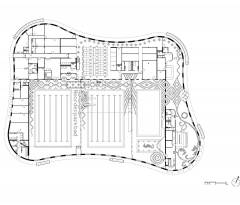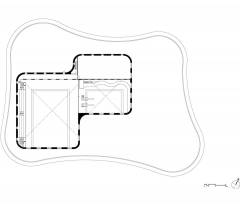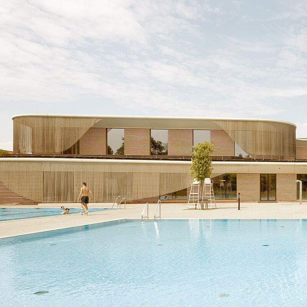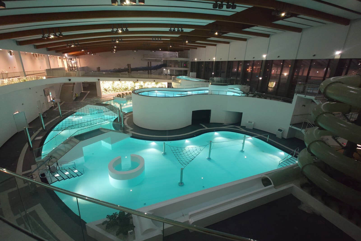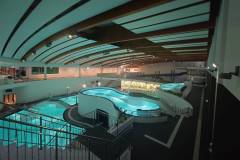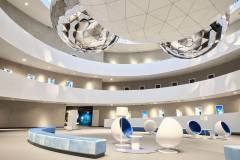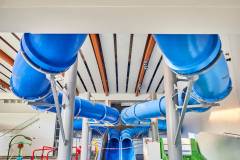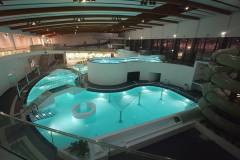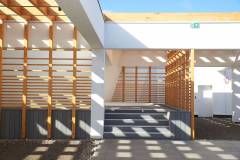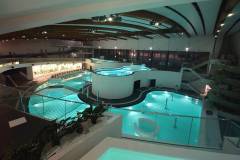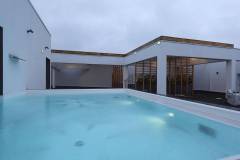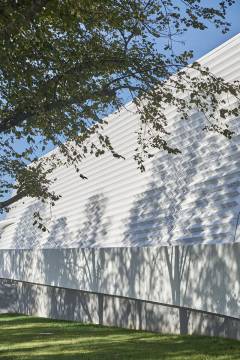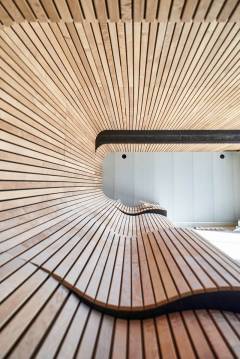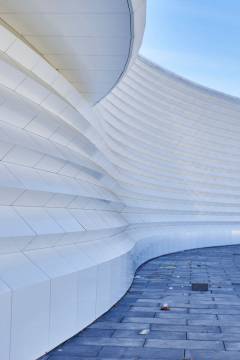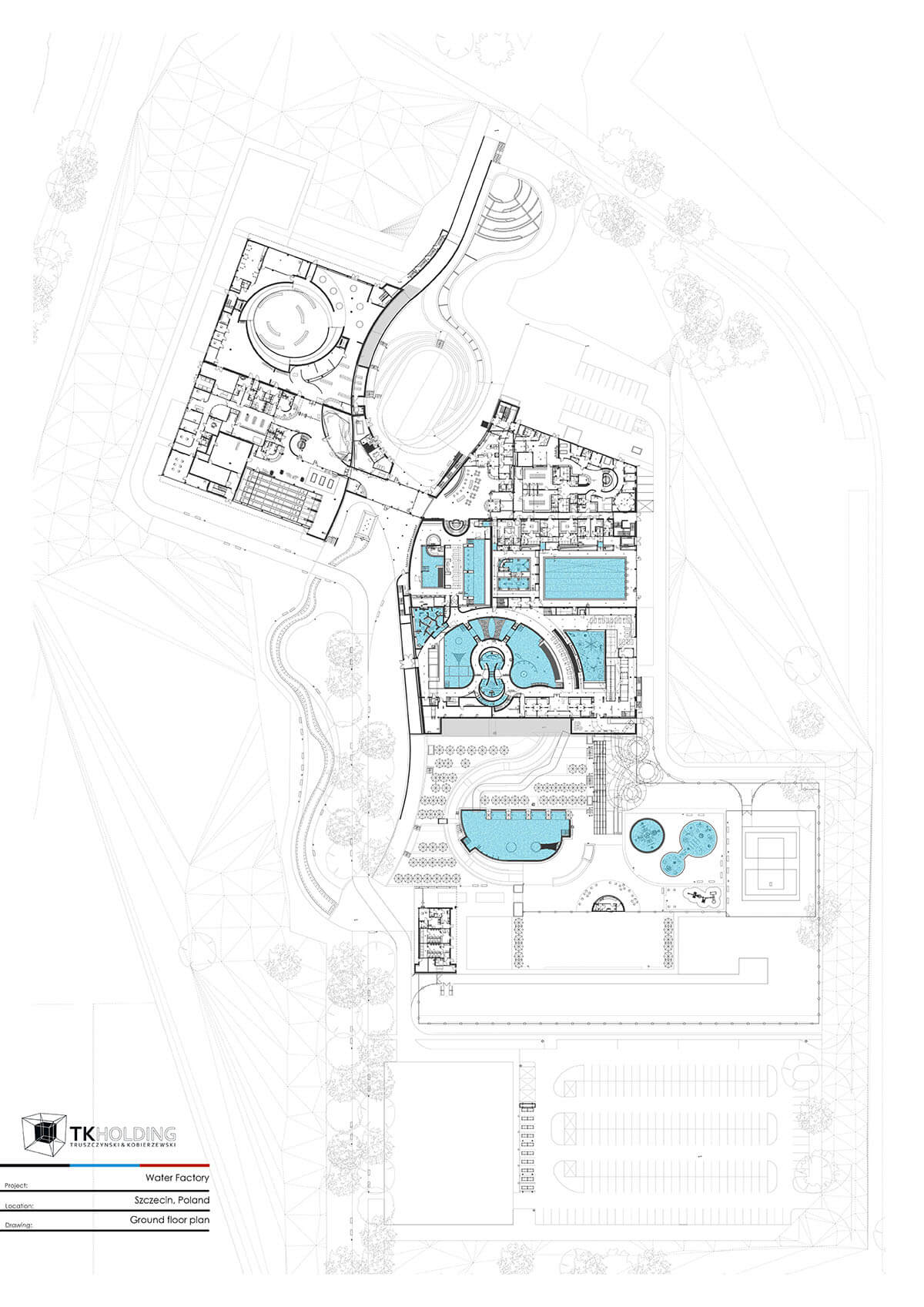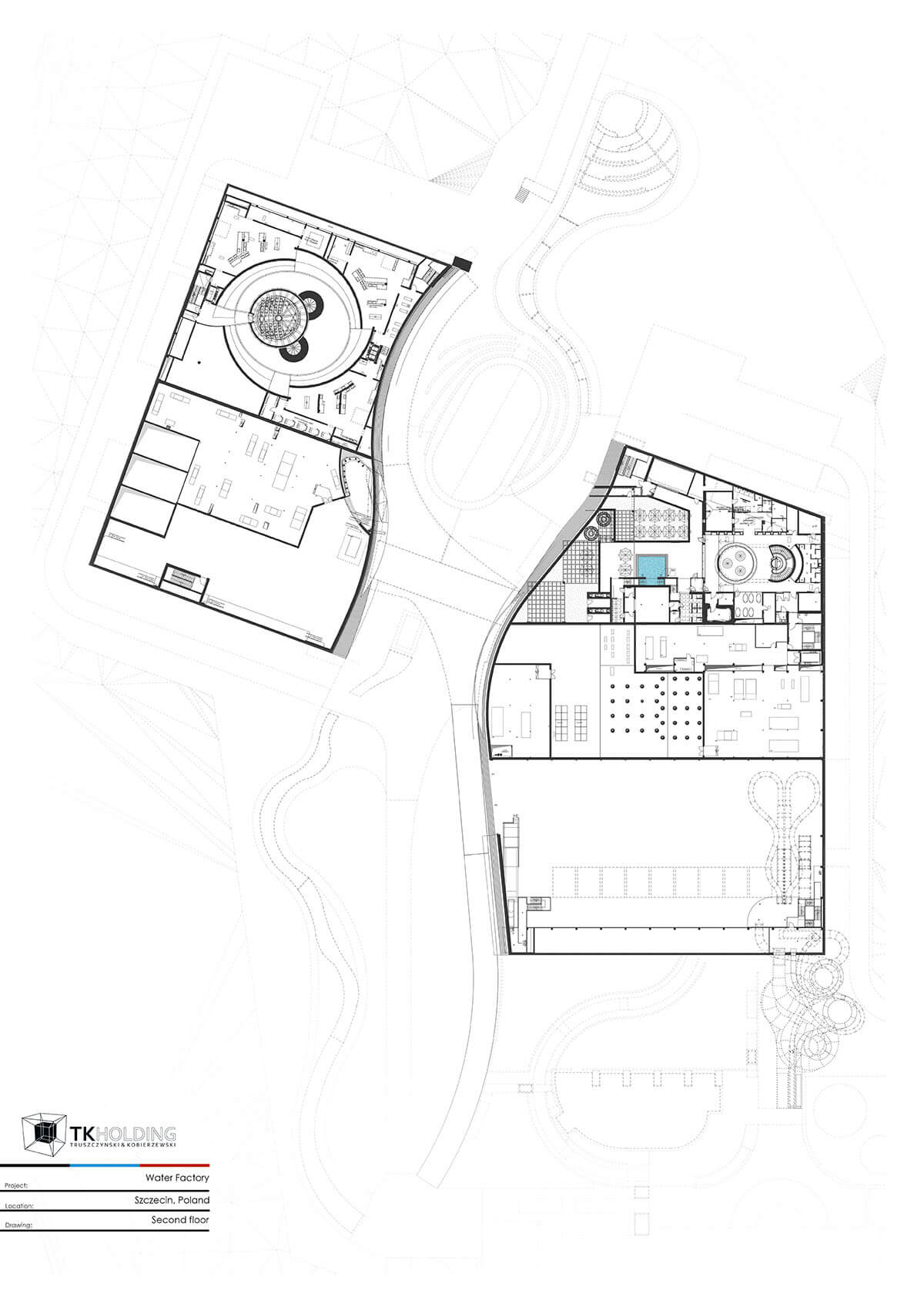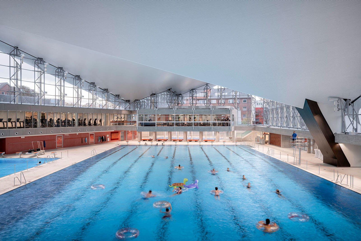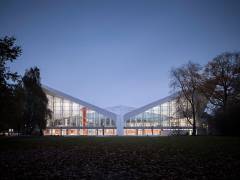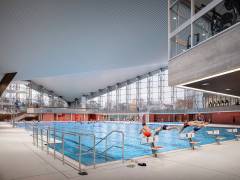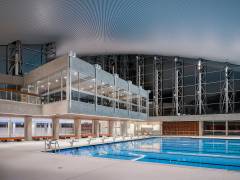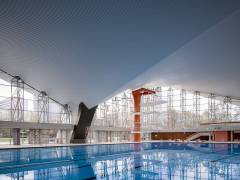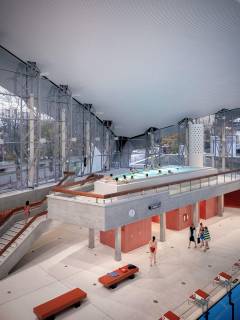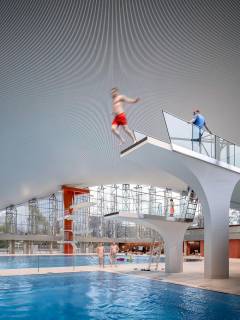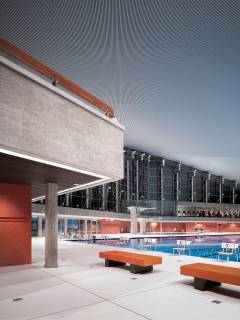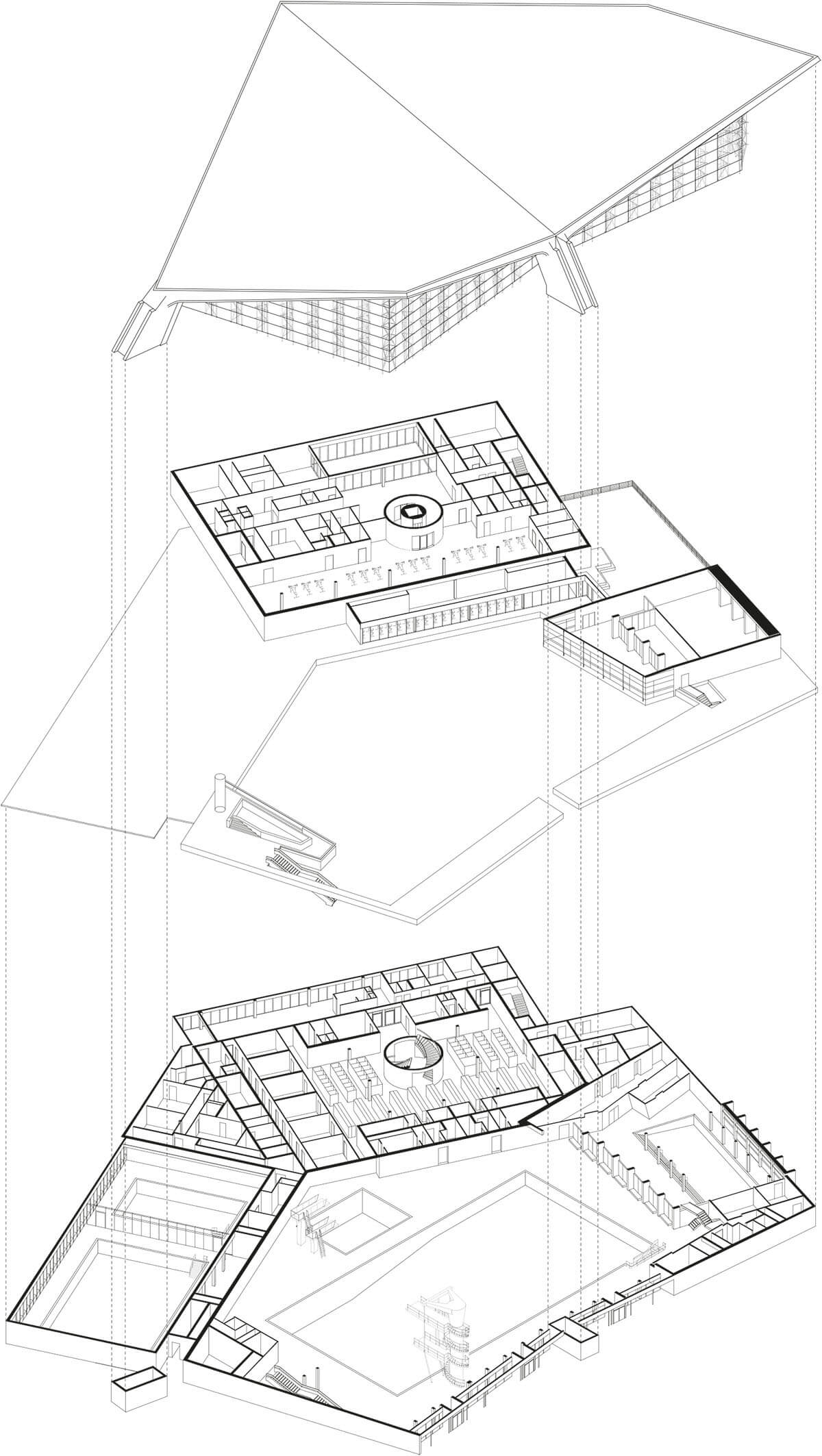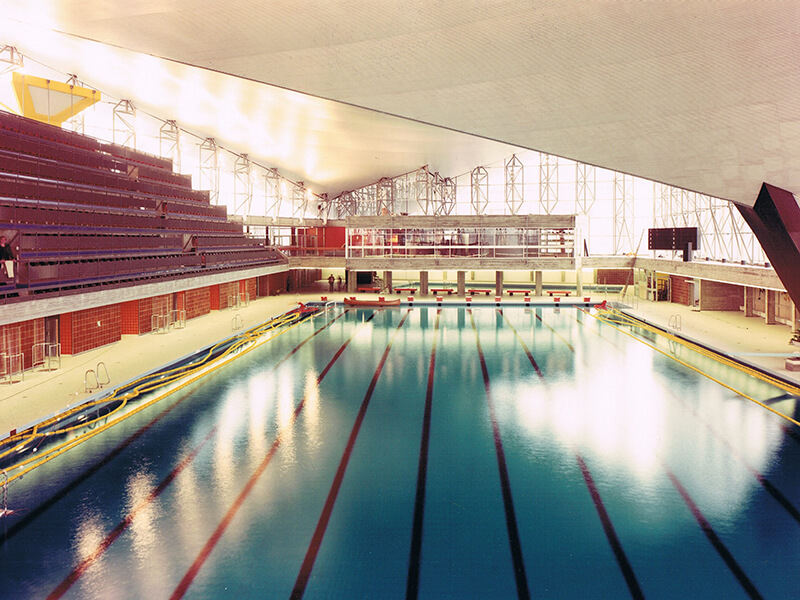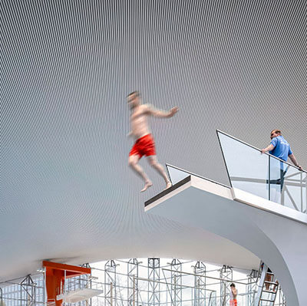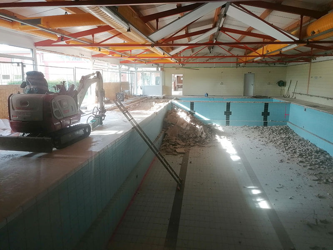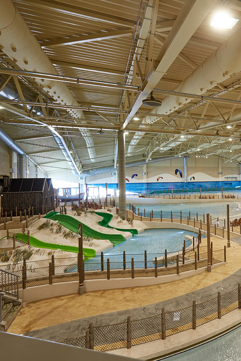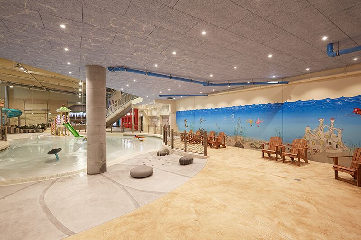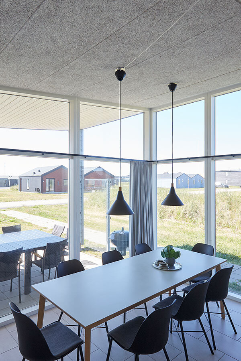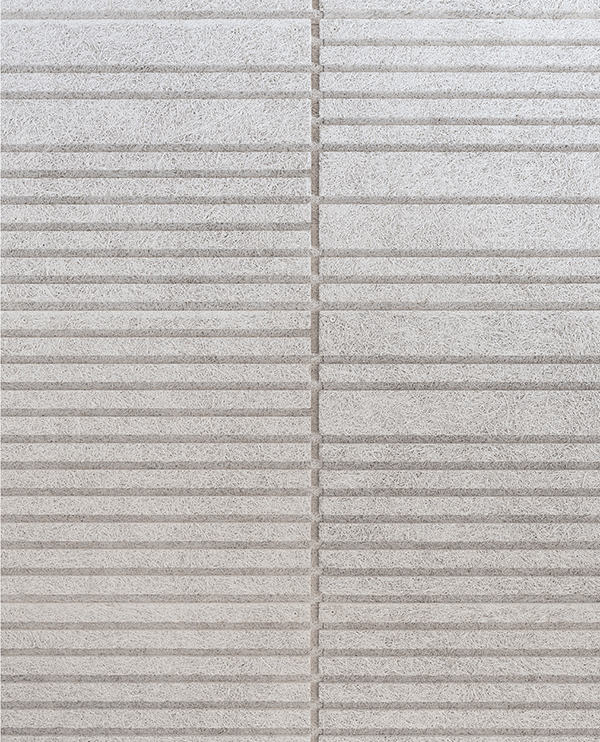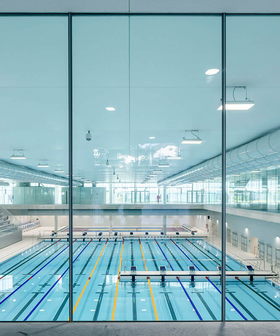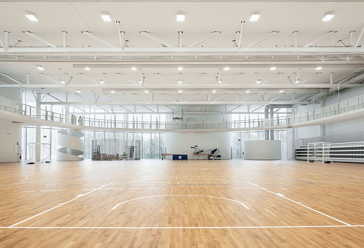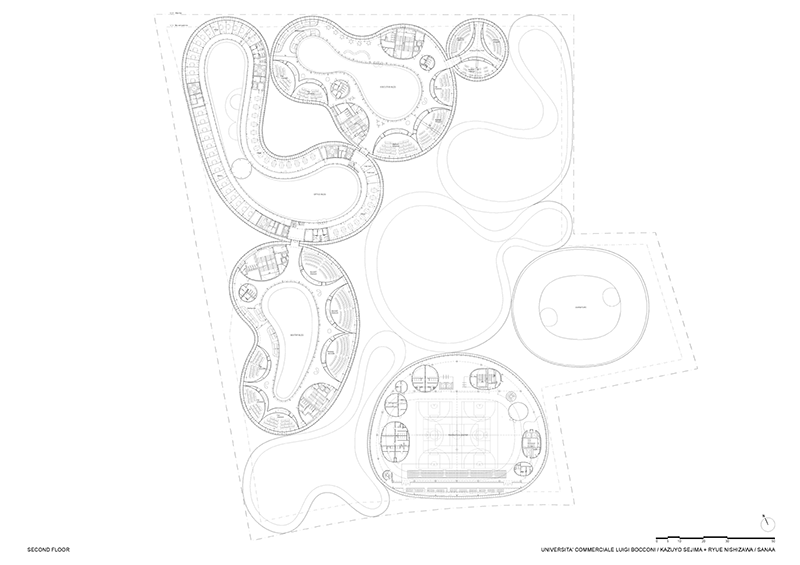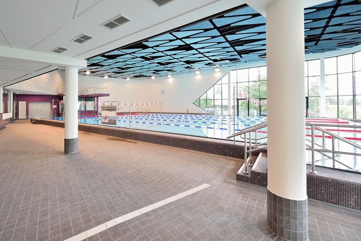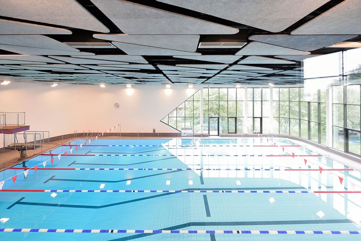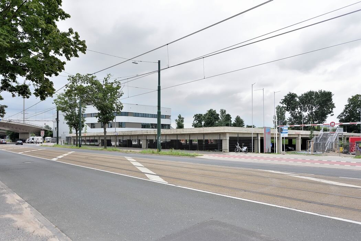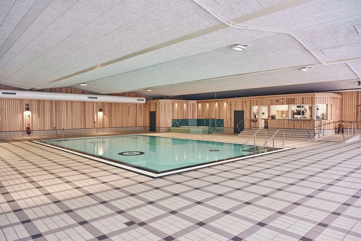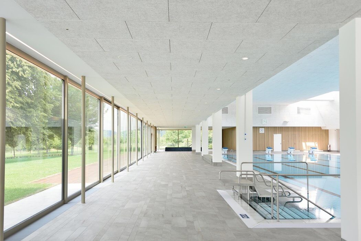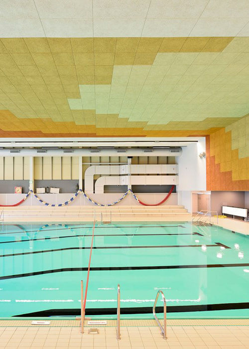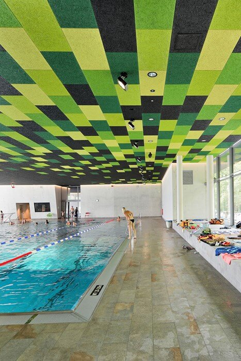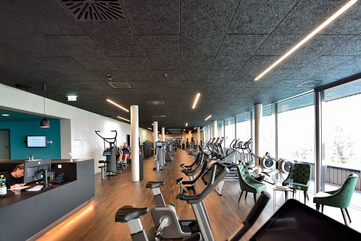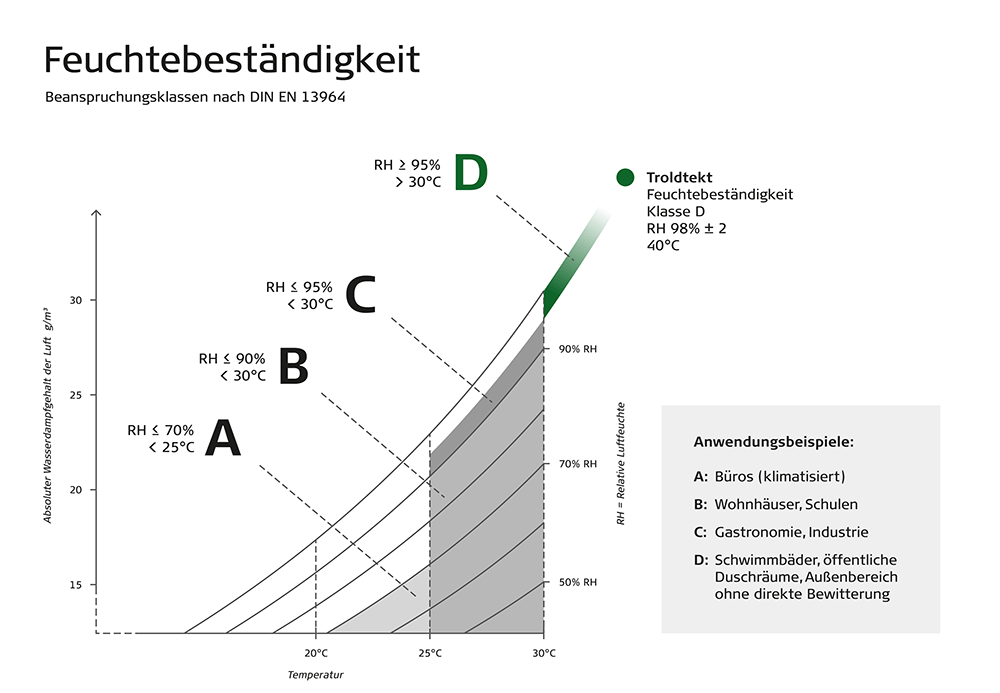Hotspot Sauna
Hotspot Sauna in Norway
Imagination and building permission
Community
A sauna is best enjoyed together. This may be the reason why sauna community culture has been rising in Scandinavia the last few years. People are putting their forces together in order to finance, build and share hothouses all along the shore.
The neighborhood community on Nesodden peninsula, a short ferry ride from the Norwegian capital, Oslo, wanted to increase their already growing number of common saunas.
They wanted an eco-friendly and social sauna with a breathtaking view. In this case Oslo Works has designed a Hotspot that really takes care of that.
Rules
Constructing a sauna has very few rules.
It needs to be fairly insulated in order to heat up without using too much energy. It needs access to cooling water (or snow), and it needs a heating device. The rest is up to imagination and building permits.
Oslo Works wanted to minimize the climate footprint, as well as the visual dominance and maintenance requirements. Hence, the cabin was constructed of massive wood modules and clad with burnt and oiled ore pine shingles. The modules could easily be transported to the not so accessible lot on the edge of the smooth seaside rock.
Moduls
This version of the sauna concept consists of two parts, divided by an open narrow passage towards the water and the bathing ladder.
To the right, a section with two small changing rooms and storage for necessities. To the left, a hot room with a wood fired oven, a rounded, socially inviting back wall, and a panoramic window towards the big city skyline.
Hotspot is a basic module that can be extended with several add-ons, such as diving board, shower, roof terrace, solar cell panels or connected to other Hotspots in a row.
Photos
More photos
Online
The freezing cold Scandinavian weather conditions that make the sauna experience on the Norwegian shore, is of course optional. Nevertheless, it is quite easy to imagine this hotspot in warmer climates.
The hotspot sauna can be booked online from summer 2024.
Project data
Architect
Oslo Works AS
Gøteborggata 27B
0566, Oslo
Norway
Client
Nesodden Velforbund
Postboks 18
1451 Nesoddtangen
Norway
Opening
2024
Addess
Tangenveien 2
1450 Nesoddtangen
Norway
Photos
Marte Garmann
Text
OSLO WORKS AS
Plans
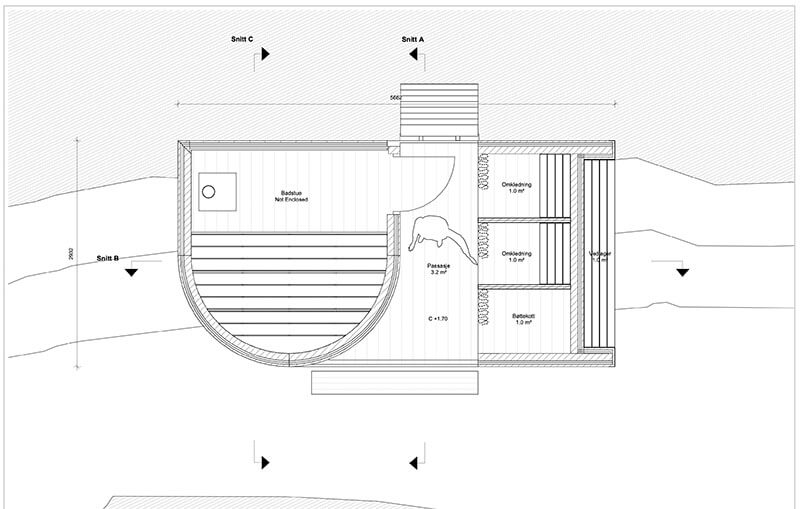
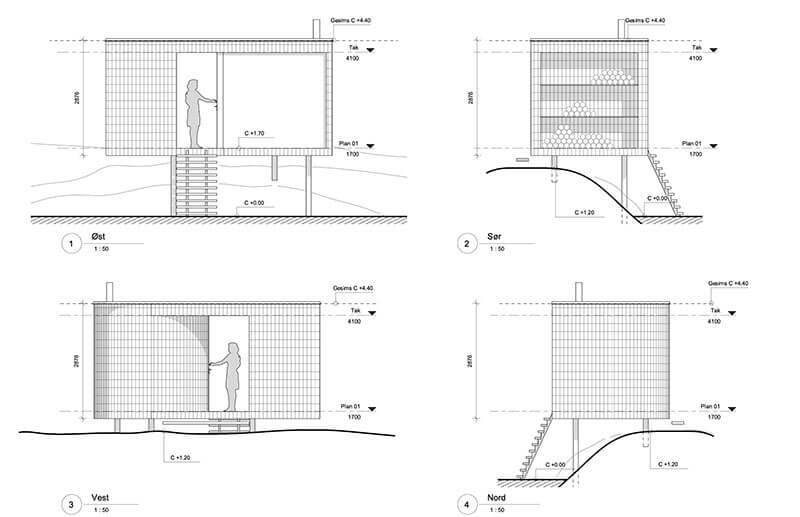
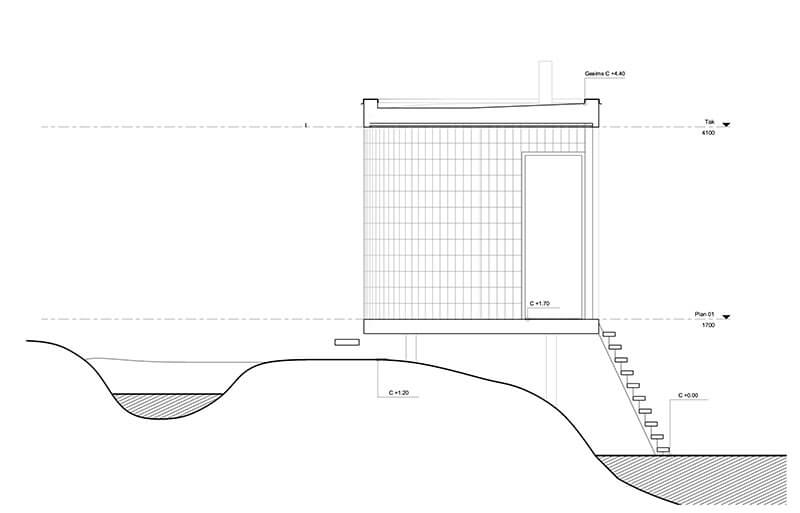
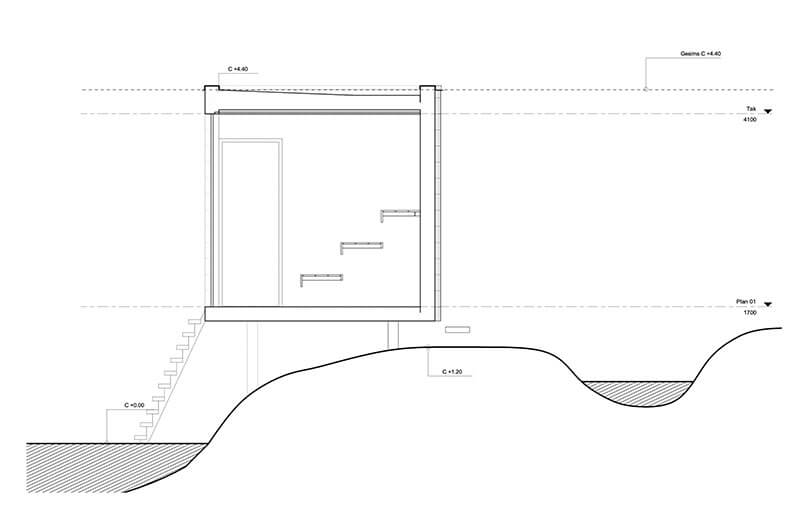
Do you want more?
Your turn.
Introduce yourself
Your stage
DO YOU WANT TO PUBLISH YOUR PROJECT OR PRODUCT?

