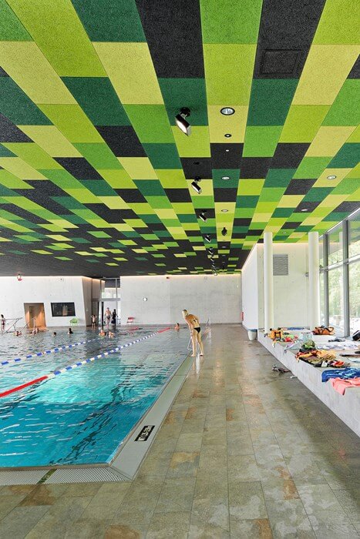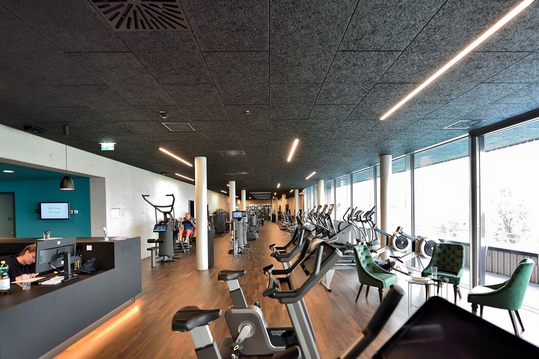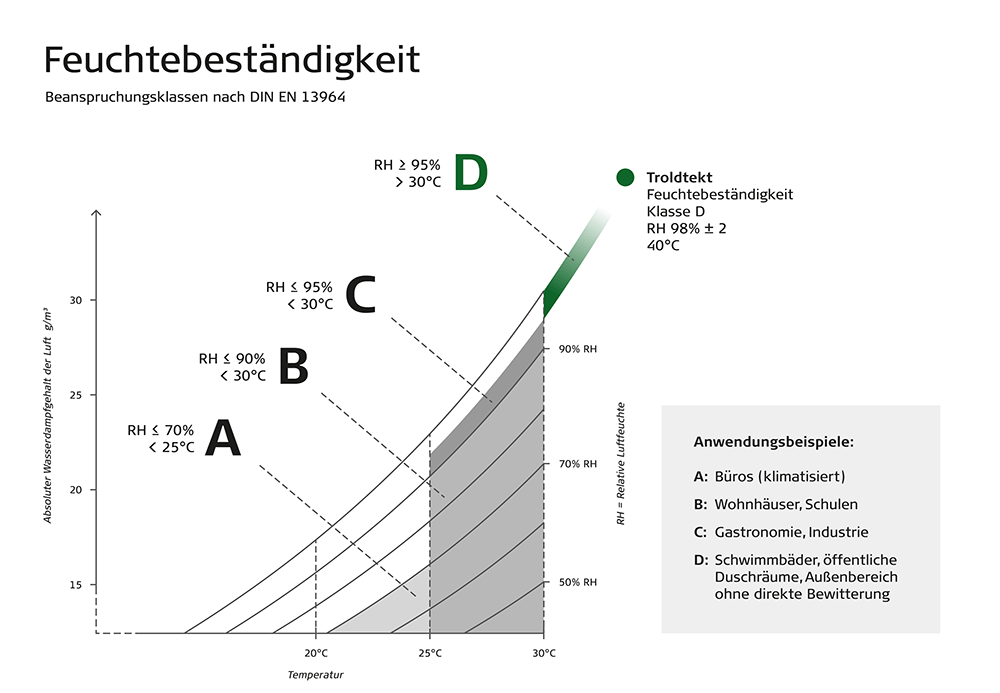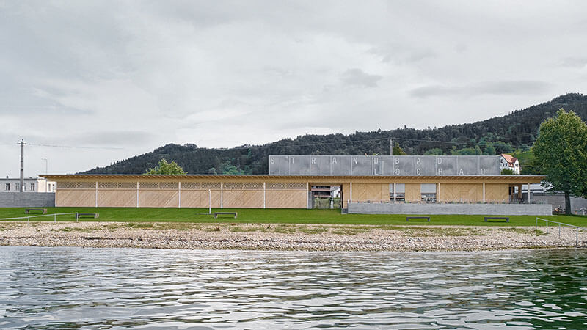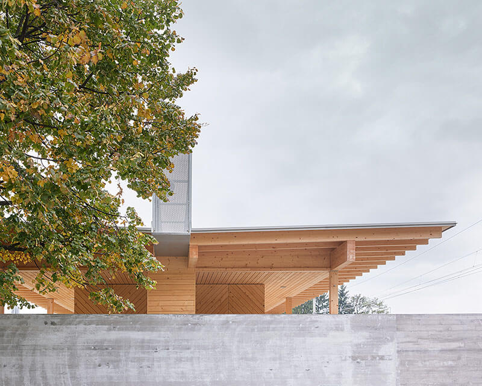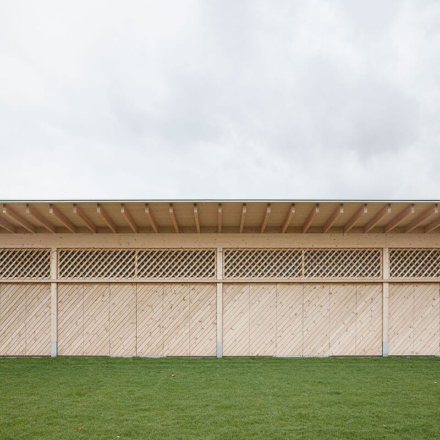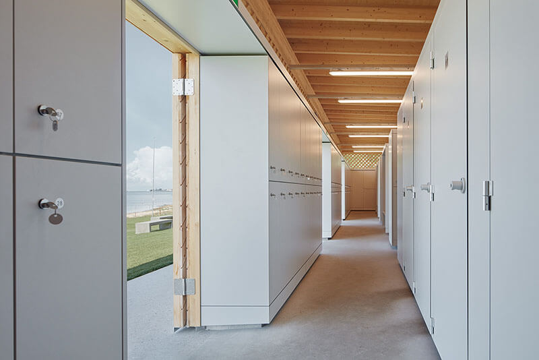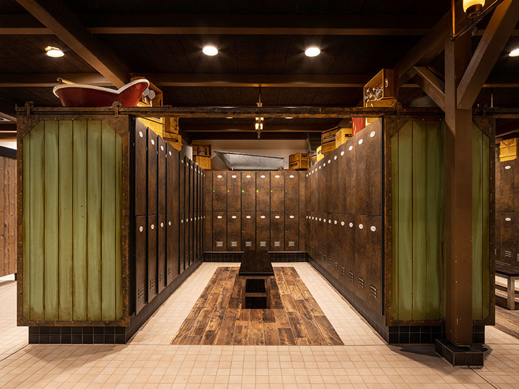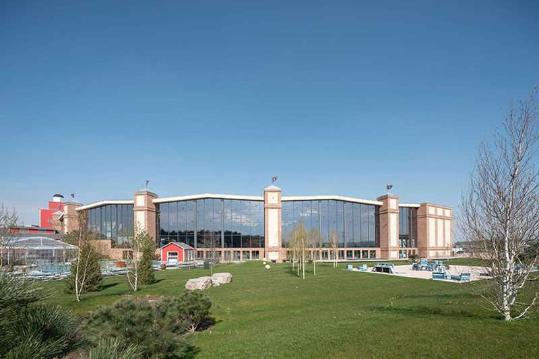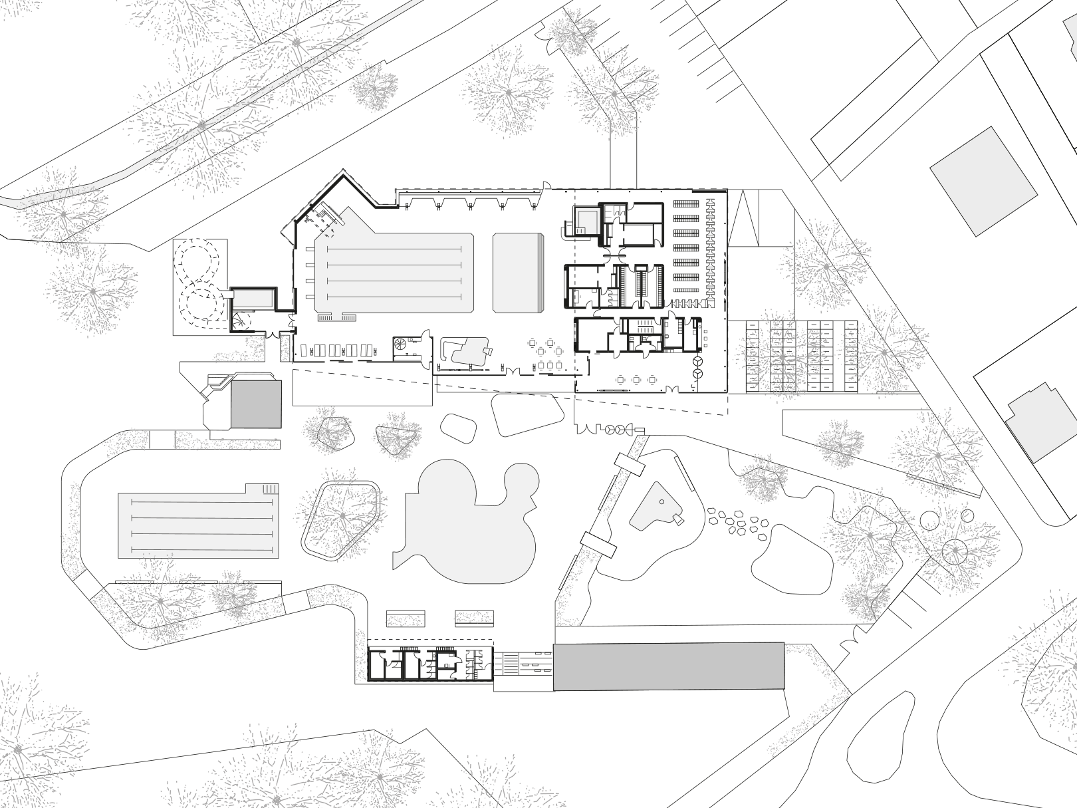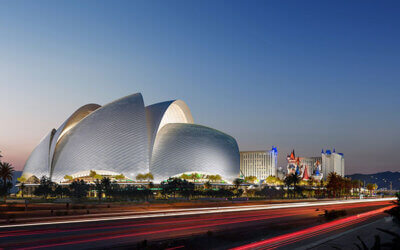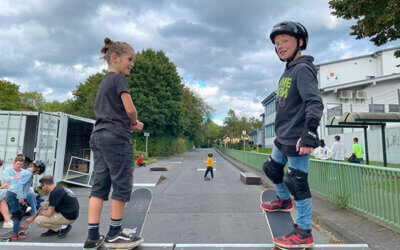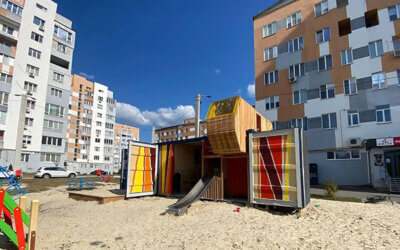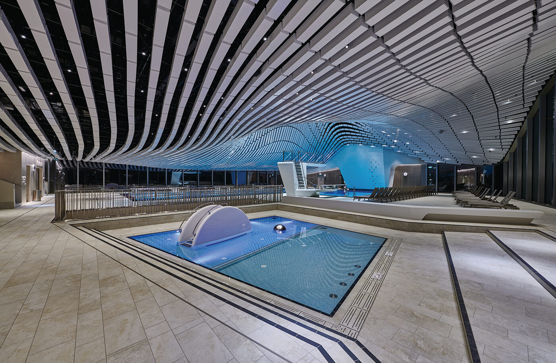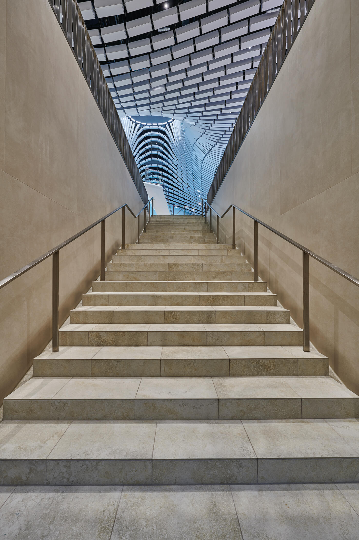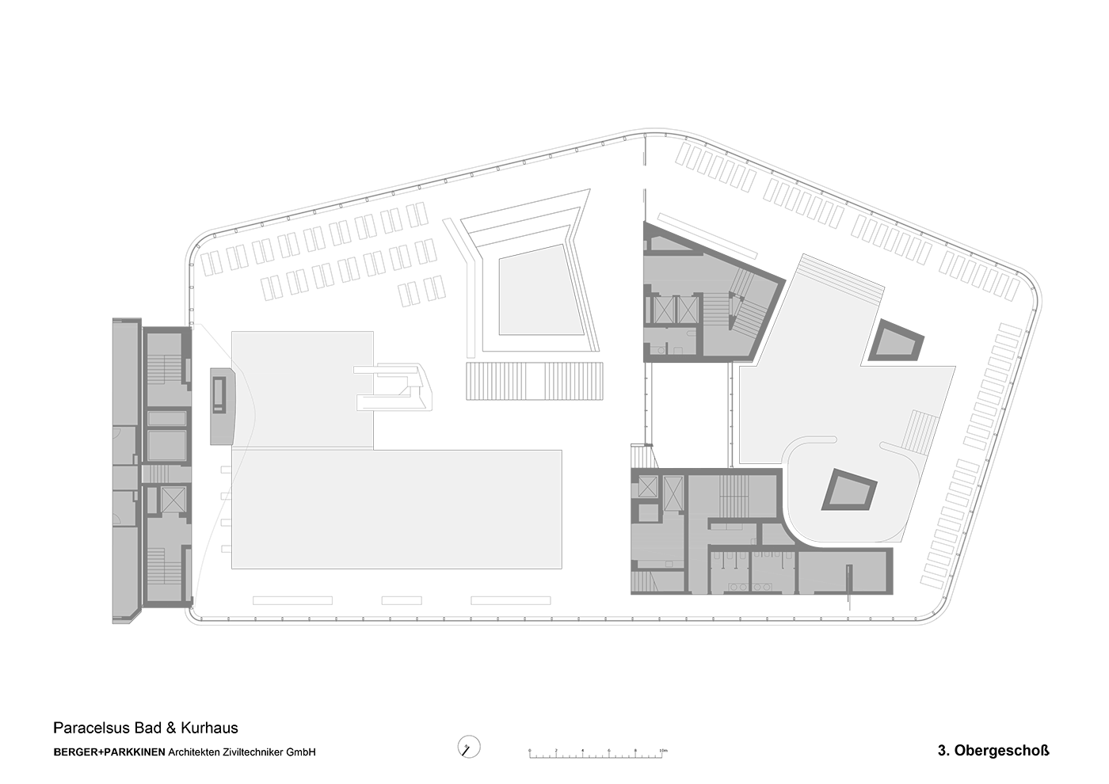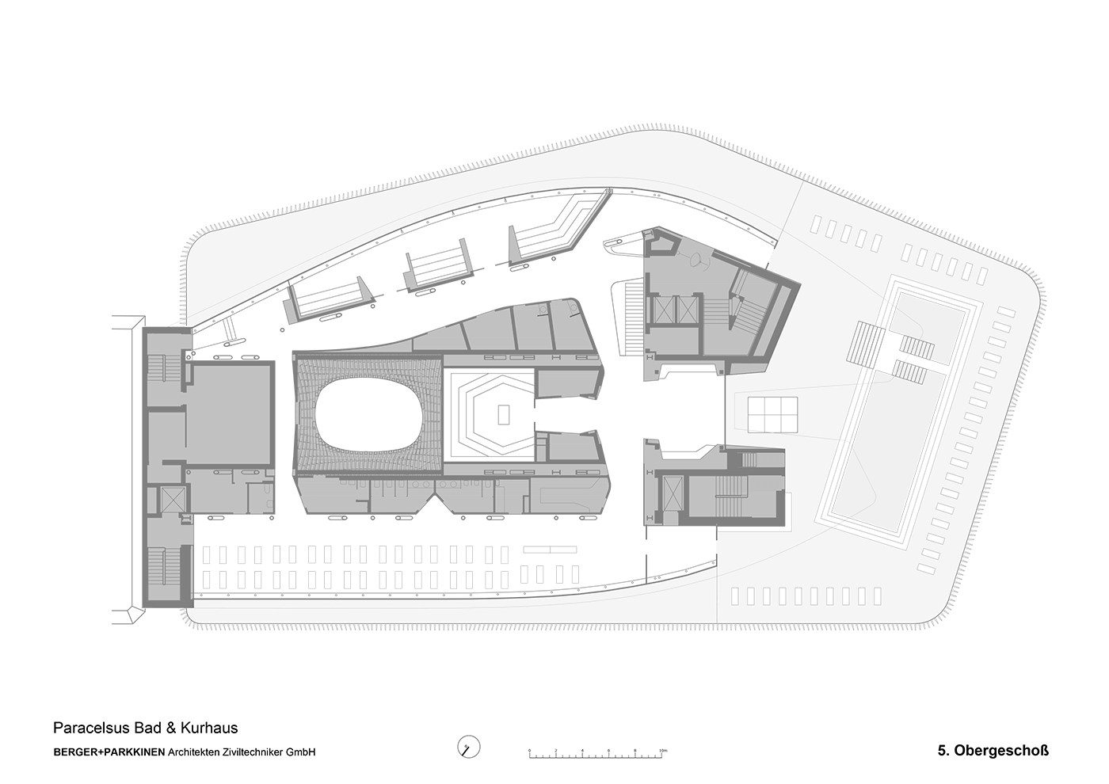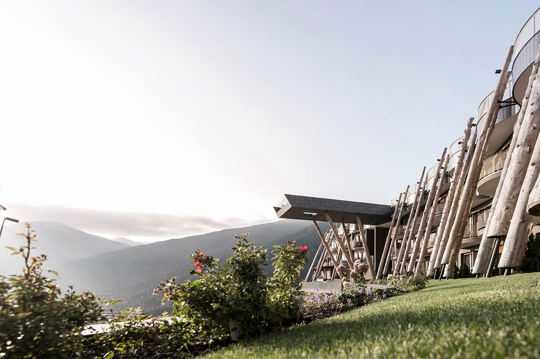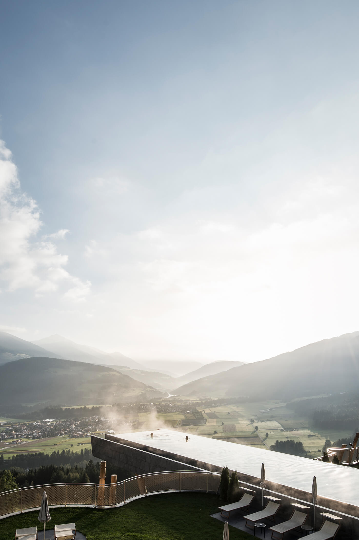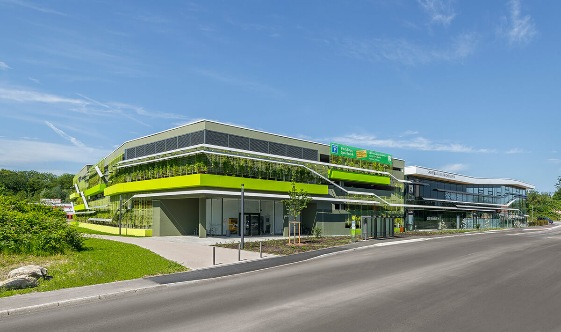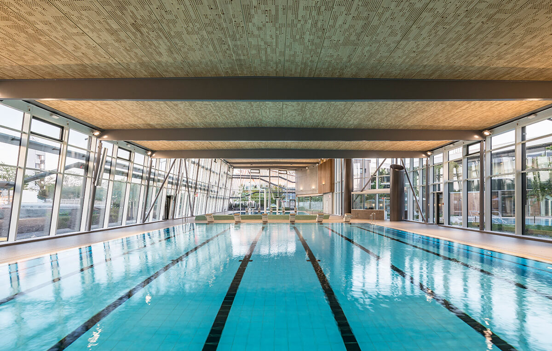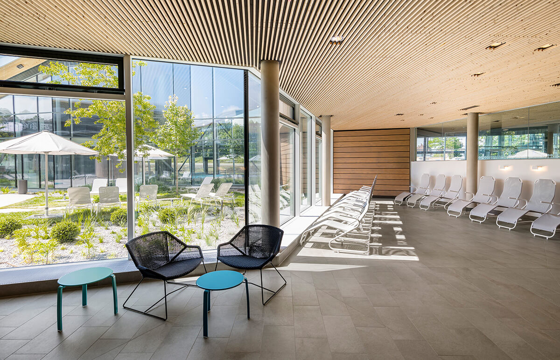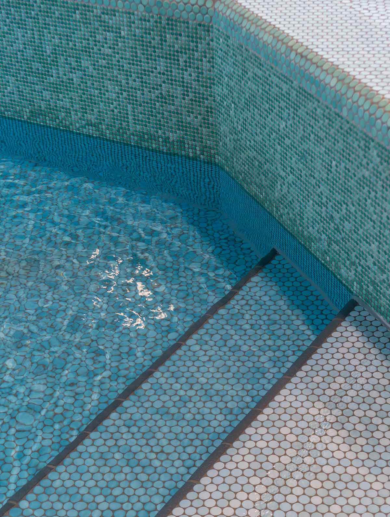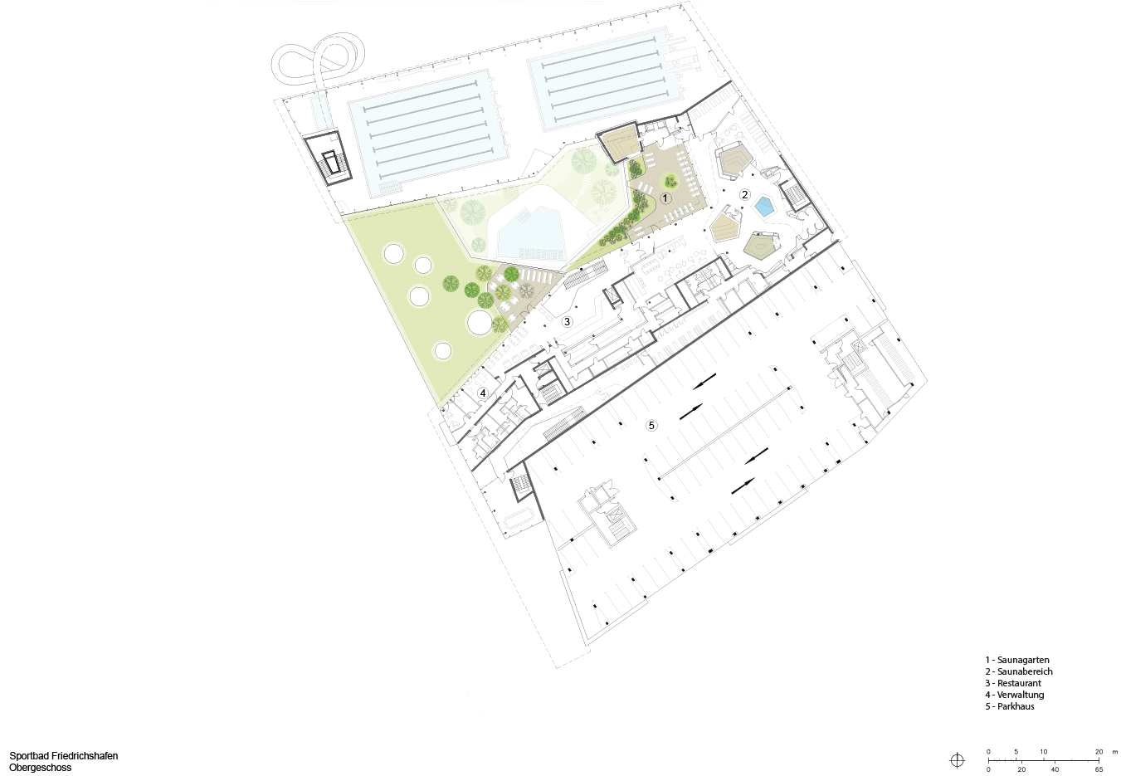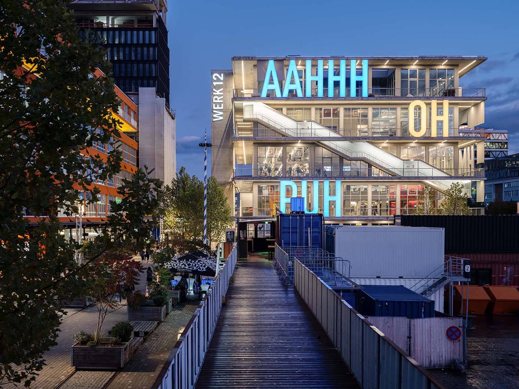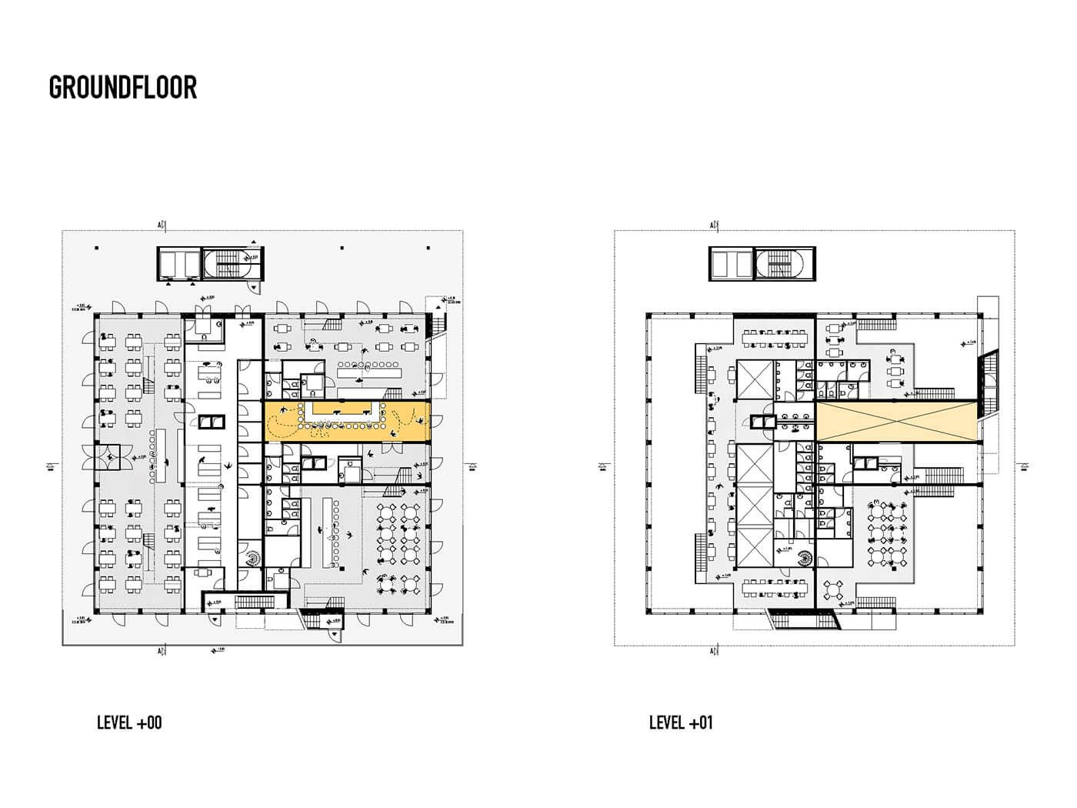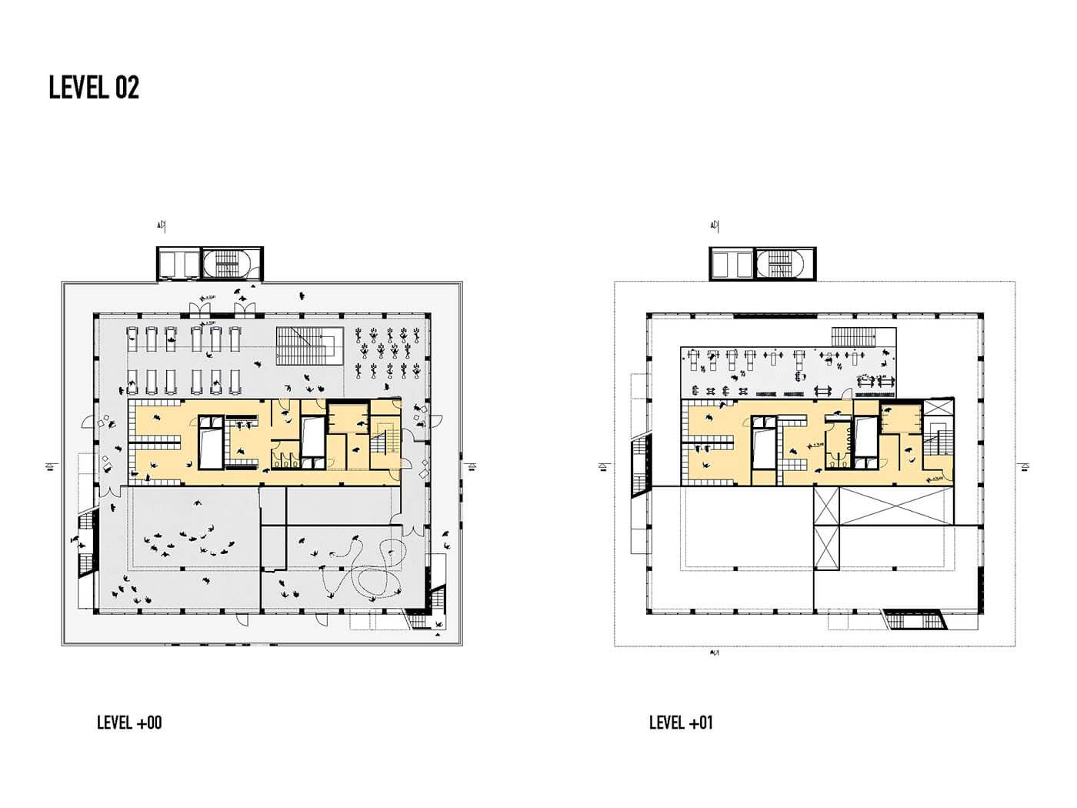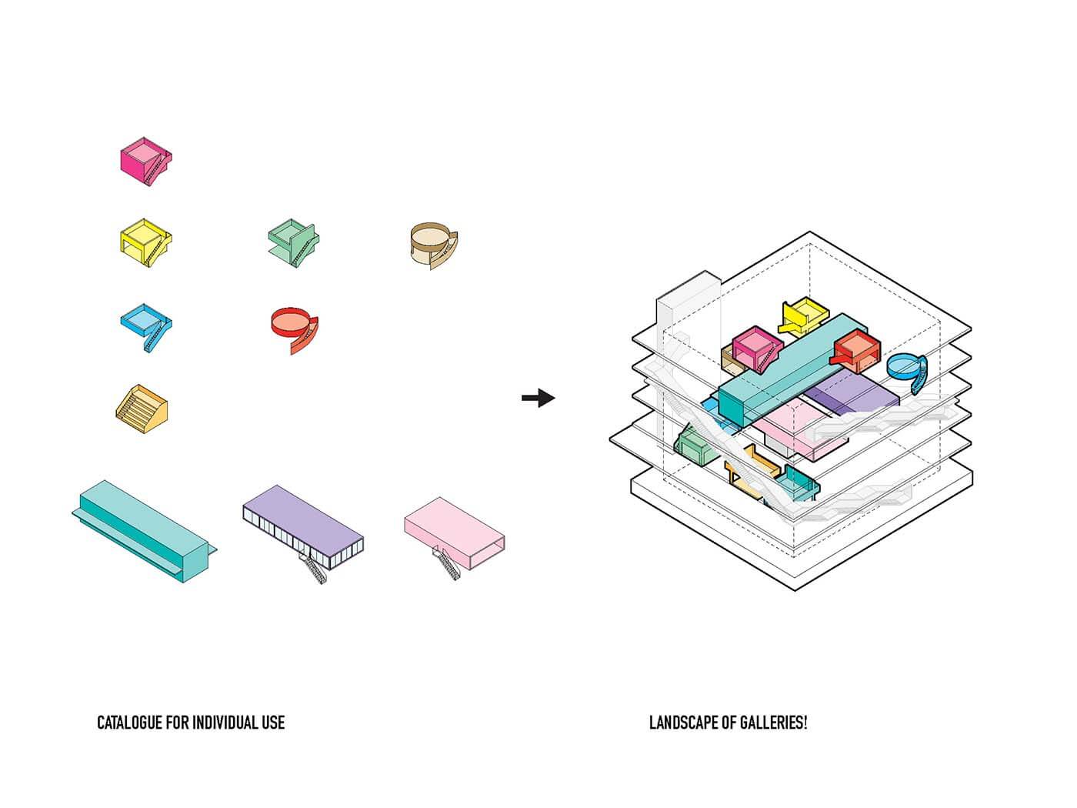What happens in Vegas stays in Vegas. Or maybe not.
Therme Lindau
Therme Lindau
All in
Minimalist charm and unique design, promising extensive bathing fun and maximum relaxation.
Therme Lindau offers a unique wellness and bathing landscape spread over 13,000 m² and including a spacious outdoor area with a spectacular view of both water and mountains.
Designed by 4a Architekten GmbH from Stuttgart (Germany) and nestled in the beautiful landscape between Eichwald and Lake Constance, the spa in Lindau is located on the shore of Lake Constance.
The elongated new building features expansive windows and a wood/concrete facade, inviting you to linger in its unique wellness and bathing landscape spread over 13,000 square metres and including a spacious outdoor area with a spectacular view of both water and mountains.
The water attractions in a total of six different pools include a lazy river, a wild stream complete with tube water slide, a water cave for children and a giant whirlpool for up to 30 people.
The spa features a family and sport pool, including a 25-metre Olympic swimming pool and an expansive area boasting thermal baths, a wellness centre and saunas.
An elegant and inviting dining area with a pool bar overlooking the lake, a fitness area as well as a spa area that can be booked for private use complete the premium wellness offer.
The water attractions in a total of six different pools include massage loungers, bubble seats, neck jets, a lazy river, a 40-degree spring pool, a wild stream complete with tube water slide, a water playground, a water cave for children and a giant whirlpool for up to 30 people. There are also diving towers, an intensive salt water floating pool with underwater lighting as well as an underwater concert hall.
The Troldtekt acoustic panels absorb sound and go well with the overall design.
The minimalist exposed concrete design combined with wood and stone elements is elegant and expressive. Large, partially sloping concrete structures subdivide the areas on the ground floor, creating striking spatial scenarios.
The building’s open ceiling design allows even more light to enter in addition to the large windows.
The Troldtekt acoustic panels absorb sound and go well with the overall design, thus fulfilling a key role. Adding colourful highlights in green, red and black, they contrast beautifully with the light walls and floor.
Project data
Architects
4a Architekten GmbH
Hallstrasse 25
D — 70376 Stuttgart
Acoustic ceiling
Troldtekt GmbH
Friesenweg 4 · Haus 12
D — 22763 Hamburg
Address
Therme Lindau
Eichwaldstraße 16–20
D — 88131 Lindau (Bodensee)
Opening
2021
Photograph
Olaf Wiechers
Author
Dipl.-Ing. Architekt Olaf Wiechers
Büro für Architektur + Mediendienstleistungen
Klaus-Groth-Str. 1
D — 21629 Neu Wulmstorf
(Advertorial)
Videos
You may have more of this.
How can we be of service to you?
Contact
Address
More Sports Media
Am Weitkamp 17
D‑44795 Bochum
Phone
+49 234 5466 0374
+49 172 4736 332

