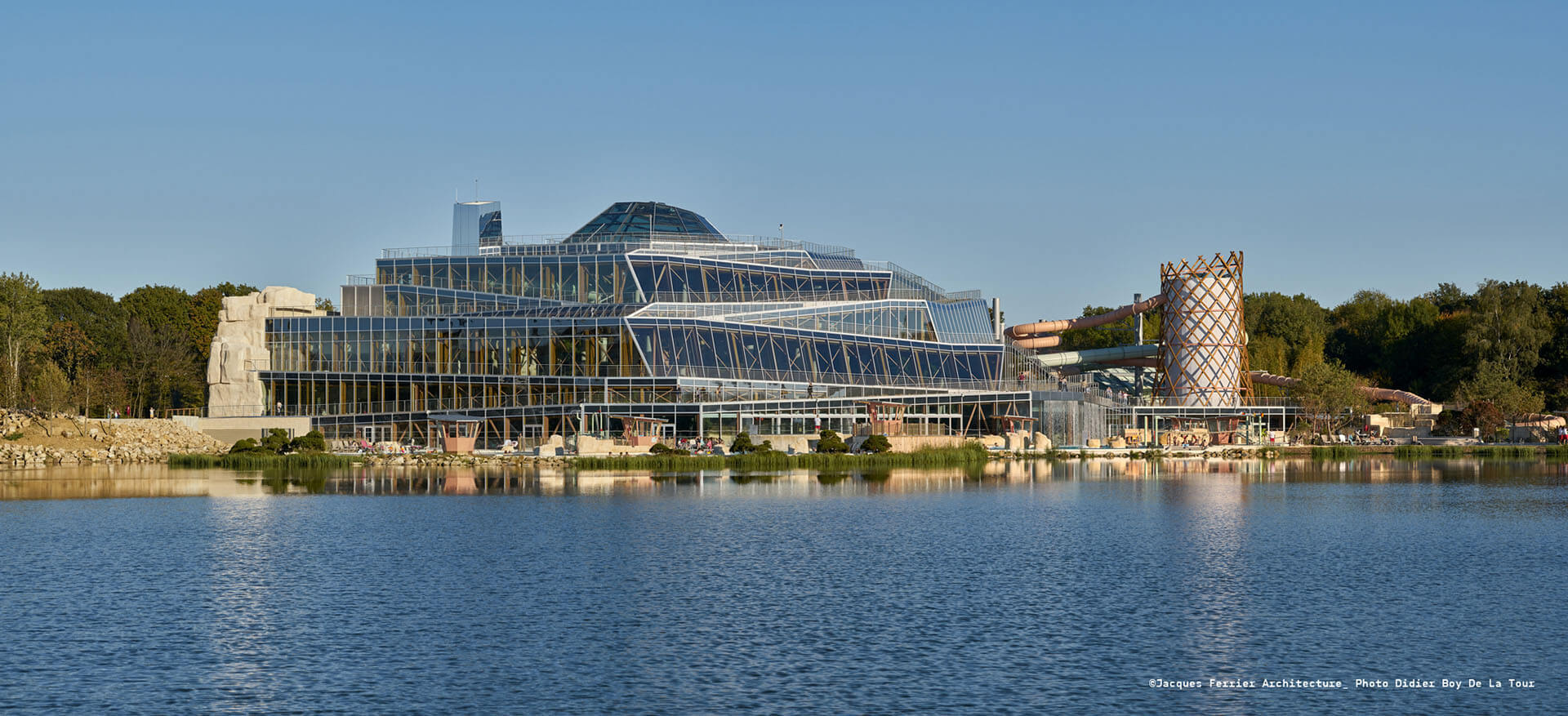
A new type of landmark
Water Park Aqualagon at Villages Natures Paris
A landmark
The direction of the winds and the path of the sun have determined the floor plan of Water Park Aqualagon. Protected from cold north-easterly winter winds, nestling up to the forest, the aquatic park opens towards the west to make the most of cool breezes in warm weather.
Looking out to the south-west, Water Park Aqualagon is bathed in light throughout the year. It is oriented so as to receive as much sunlight as possible in winter, while protecting itself from excessive exposure to the sun through its terraces in summer.
Like an origami sculpture, our proposal for the aquatic park resembled an unfolding landscape, culminating at around 35 m: it is a built landscape, rising into the sky. The structure is clearly visible from the surrounding area – it becomes a point of reference and a symbol of Villages Nature, a holiday village near Euro Disney Paris.
This new type of landmark contrasts with the relatively flat topography. It is not an element which has been imposed on the landscape, but an extension of the landscape itself.
A world that emerged from the lake
Located by a large expanse of water, Water Park Aqualagon looks like a world that has emerged from the lake. It is an aerial construction, layering hanging gardens, playing with water and transparency. The terraces are open to walkers, and are used to oxygenate the waters of the lake. The new landscape is composed of waterfalls, mist, steam and aquatic plants.
The unique character of the aquatic park, which blurs the lines between landscape and built environment, creates a beacon, visible from all parts of Villages Nature. By day and by night, the aquatic park becomes a major icon of the site.

Spectacular views
The origami structure is open to the public, it becomes an extension of the aquatic facilities: Water Park Aqualagon offers a new experience to visitors exploring this built landscape. The structure presents a stunning vantage point over the inside of the aquatic park and offers spectacular views of Villages Nature and the wider landscape.
A circuit offers a walk around the building, extending the board walk promenade. A lift offers the occasion to climb to the top of the walk to enjoy the view.
Directional transparency
As the origami unfolds, it creates empty spaces. These spaces are filled by large glass panels that let natural light into the aquatic centre and give visitors the sensation of a continuity between the interior and exterior.
At the top of the building, a transparent dome with a remarkable geometry allows visitors to swim while watching the sky. This dome forms the silhouette of the aquatic park.
The structure and the roofing have been optimised to disappear in the sight lines from the basins and accentuate the presence of the sky. The aquatic park is flooded with light. This is enhanced and softened by the orientation of the building, the play of reflections and diffusion of natural light.
At water level, there is complete continuity with the exterior – swimmers can leave without any obstacles.
A permanent spectacle
All the elements of Water Park Aqualagon participate in creating a sense of spectacle which serves to heighten the experience of the aquatic activities in the park. The remarkable ecosystem established by the planted terraces forms an instructive path. The various elements related to environmental sustainability – geo-thermal energy, water recycling – come together to form a coherent narrative that structures the entire project, and can be clearly read by the public.
The principle of the project, with its accumulation of levels, extends the aquatic park into sun-lounges, terraces and restaurants. These activities can easily be linked to seasonal variations in attendance.
An auditorium barge arrives in the evenings and at various times of day to offer concerts and shows.
The aquatic park forms an extraordinary backdrop for Villages Nature’s shows on the lake, fireworks displays and light shows.
An archipelago
The entrance to the aquatic park is connected to a large forecourt around which Villages Nature’s different “public” spaces are arranged: forum, sports centre.
The hall, which opens onto the lake, leads to changing rooms via a long corridor and servant spaces (machine room, storage, etc.). Once visitors have gone through the changing room area, they discover the inner space of the aquatic park, designed as a large expanse of water strewn with islands of various sizes and with a variety of functions.
This archipelago extends outside, into the lagoon, accentuating the continuity between indoors and outdoors. The air pavilion links the other two pavilions. It is set back from the edge of the lagoon to create a protected space.
Project data
Architect
Jacques Ferrier Architecture
24 rue Dareau
F – 75014 Paris
Team
C&E Ingénierie (Envelope and structure engineering)
Interscene Thierry Huau (landscape)
Sensual City Studio (lifeguard station design)
Client
Villages Nature Paris
(Pierre et Vacances-Center Parcs _ Euro Disney SCA)
Opening
2017
Author
Jacques Ferrier Architecture
Address
Water Park Aqualagon
Route de Villeneuve
F – 77700 Bailly-Romainvilliers
Aerial view
Thank you, Google!
Photograph
Luc Boegly
Hugo Deniau
Didier Boy De La Tour
Images
Models
Videos
Please follow us!
[et_social_follow icon_style=“slide” icon_shape=“circle” icons_location=“top” col_number=“6” counts=“true” counts_num=“250” outer_color=“dark” network_names=“true”]







