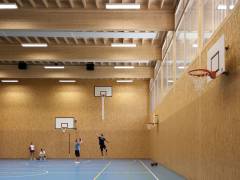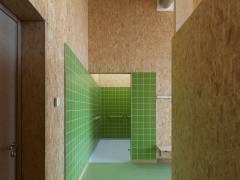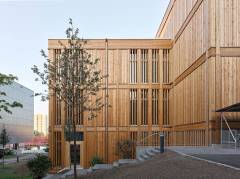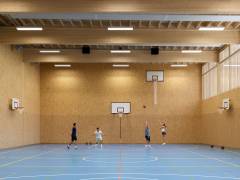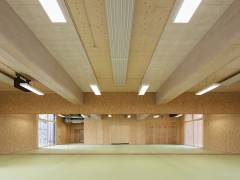Sporthallenprovisorium Gloriarank
In the meantime…
The end is inevitable – yet the Gloriarank temporary sports hall is an ambitious and forward-thinking interim solution.
The temporary sports hall Gloriarank will serve the University of Zurich, ETH Zurich as well as the Canton School Rämibühl as a provisional facility for the next ten years. For this temporary construction project, the Basel team of Itten+Brechbühl AG (IB) collaborated with long-standing partner Hector Egger Gesamtdienstleistung AG to develop a construction design based strictly on ready-to-use elements as well as other eventual deconstruction anticipating measures. These reflect the aim of the new construction to be a contribution to the Zurich university quarter taking into account various cycles.
The need for a temporary sports hall is mainly due to the project Forum UZH scheduled for realisation over the next decade, which will make a significant contribution to the large-scale transformation of Zurich’s university quarter. The education and research centre in the Wässerwies area designed by the architectural firm Herzog & de Meuron will offer space for 6,000 students. Realisation of the major project requires removal of four existing sports halls, later to be replaced by new sports areas in Forum UZH. The temporary sports hall Gloriarank is intended to serve students of the University of Zurich, the ETH Zurich and the Canton school Rämibühl as a substitute sports hall over the next ten years – in correspondence with the projected building period for Forum UZH.
Located within a steeply sloping wedge formed by a sharp bend of the Gloriastrasse, the new temporary sports hall Gloriarank is in a neighbourhood with some listed buildings. The tram circles the location in a generous loop, making the buildings of ETH Zurich and the University of Zurich visible from three sides – south, west and north. The grounds of the University Hospital of Zurich commence on the lower side of the curve. A temporary building housing the Institute of Medical Microbiology of the University of Zurich borders the perimeter at Gloriastrasse 28, while a listed building by Bruno Giacometti – also part of the Institute of Medical Microbiology – borders the perimeter at Gloriastrasse 30. The historic trees around the Giacometti building are under garden heritage protection.
The new timber construction is encompassed by the Gloriastrasse on three sides, which is why a tripartite leitmotif was chosen. This is expressed in terms of volume, programme, building technology and a proportionate facade. In addition to a volumetric response to diverse situations in the immediate vicinity, a central task of the architects lies in embedding the building made of untreated larch wood in the urban environment harmoniously. The clear and succinct design of volume and facade allows the temporary sports hall Gloriarank to assert itself within the stony university quarter.
Carefully assembled from predominantly untreated materials, the consistent timber construction of the temporary sports hall Gloriarank fulfils its role as a provisional sports hall construction. Separation of systems (elements of different lifespan and purpose are separated as far as possible in planning and realization), ecology, deconstructability and economical resource management are in the foreground. Sizes of prefab elements used in the construction are based on commercially available material dimensions (avoidance of waste) and maximised transportation sizes (high degree of prefabrication).
The OSB material of the prefab walls is left mostly untreated and visible. In contrast to this, doors are covered with – also untreated – HDF material. Panels of prefab elements fulfilling fire protection requirements remain visible in the stairwell. Chipboards are only covered with tiles in wet areas. Stairs and handrails are made of galvanised steel and the main entrance door is composed of glazed wooden block frame doors.
The untreated, carefully composed materiality continues inside: walls and ceilings are – as far as possible – covered with wood-based boards – with the visible construction details dominating the design. Floors are covered with linoleum. A PVC covering is used in the sanitary facilities and showers, as this has ideal characteristics with regard to maintenance and deconstructability.
Photos
Easy orientation is achieved through vertical differentiation of usage, emphasised by the architects by using different colours for the floor covering of each storey: the ground floor features red linoleum, while the first floor is green and the second floor blue. Wall tiles in the wet areas also follow this colour scheme.
The front building accommodates changing rooms, showers and WCs. These spaces are connected to the respective halls via a central access space. A bit like a rucksack, the unheated volume containing technical installations and storage areas is attached to the front building and the hall volume.
While changing and side rooms are constructed using box girders, beech plywood is used for the large span widths required for the sports rooms on the first two floors. Glulam timber made of softwood spans the sports hall.
In line with the specifications, slope stabilisation in the north and west is designed as part of the building. Circumferential horizontal metal grating on the facade ensures ventilation behind and under the construction. The foundations of the building are made with cast-in-place concrete that can be removed at the end of the usage period and reused.
To counteract vibrations, insulation and filling material is introduced loosely in wall and floor structures, which can easily be removed and reused. Jointless wear layers of floors can be removed during deconstruction or repaired during operation.
Elements such as flights of stairs, railings and doors can also be used again separately or together in a temporary sports hall in a different place.
The prefabricated construction of the temporary sports hall Gloriarank not only leads to maximum cost-effectiveness in construction and maintenance, but also to fast and easy deconstruction – and reconstruction if required – of the building. The volumetric allocation of building parts, clear separation of systems and open line routing also permit simple dismantling of building services equipment.
Project data
Architect
Itten+Brechbühl AG
Güterstrasse 133
Postfach 3312
4002 Basel
Switzerland
Client
Zurich University,
Baudirektion Kanton Zürich/ Hochbauamt
Opening
2023
Address
Sporthallenprovisorium Gloriarank
Universität Zürich
Gloriastrasse 32
8006 Zürich
Schweiz
Photos
Yohan Zerdoun Photography
Text
Itten+Brechbühl AG
Plans
Videos
Do you want more?
Your turn.
Introduce yourself
Your stage
DO YOU WANT TO PUBLISH YOUR PROJECT OR PRODUCT?

