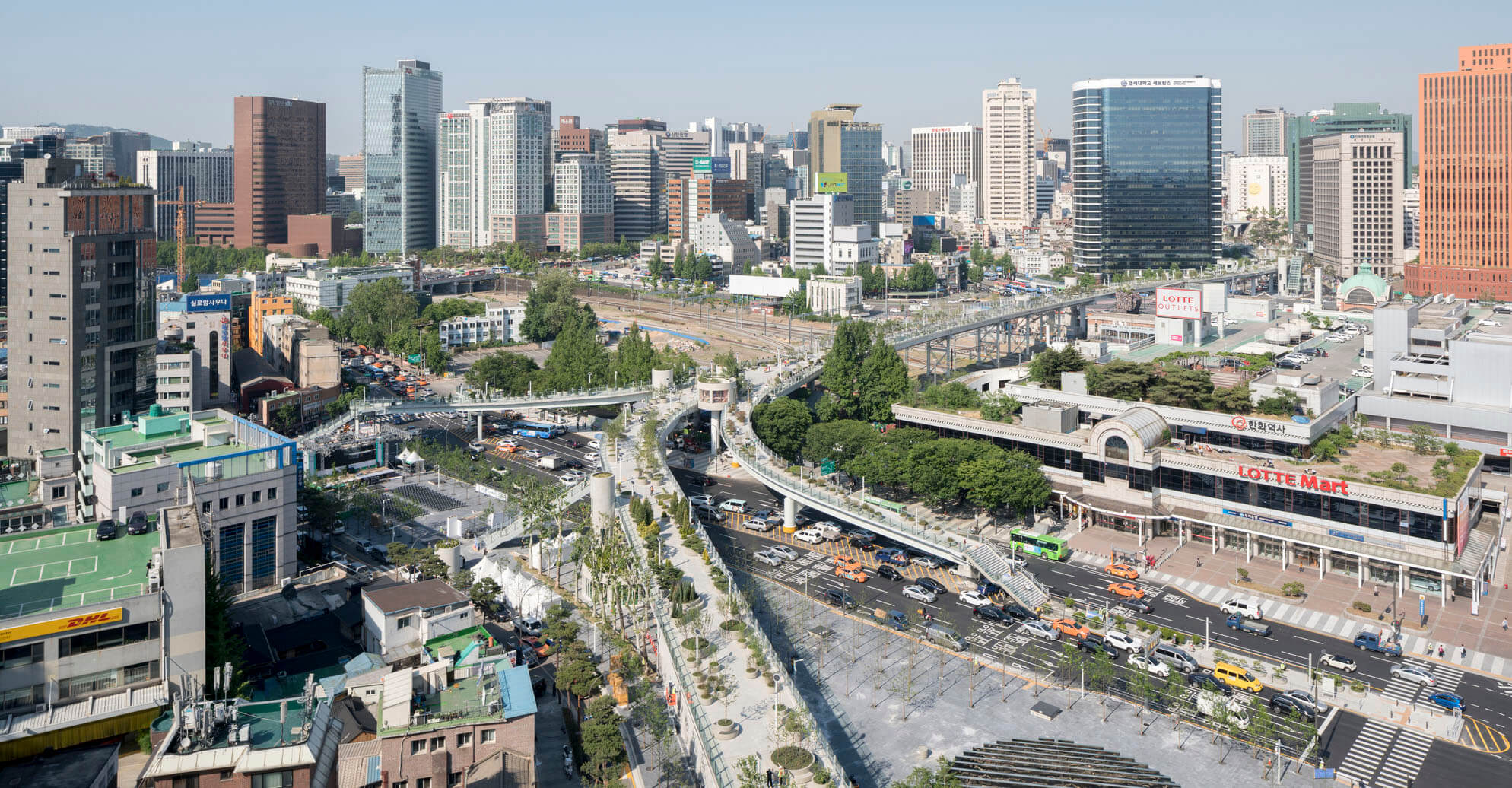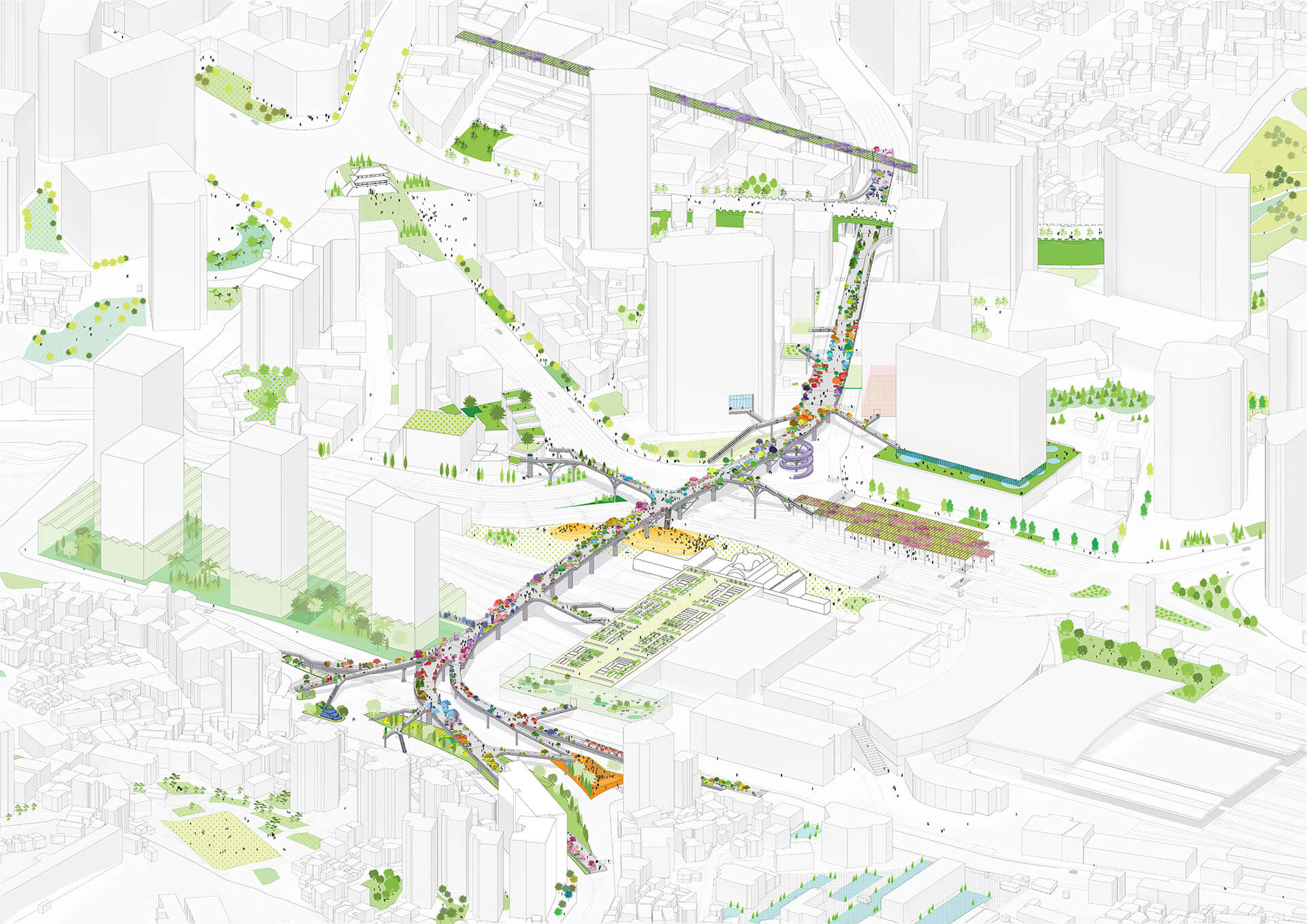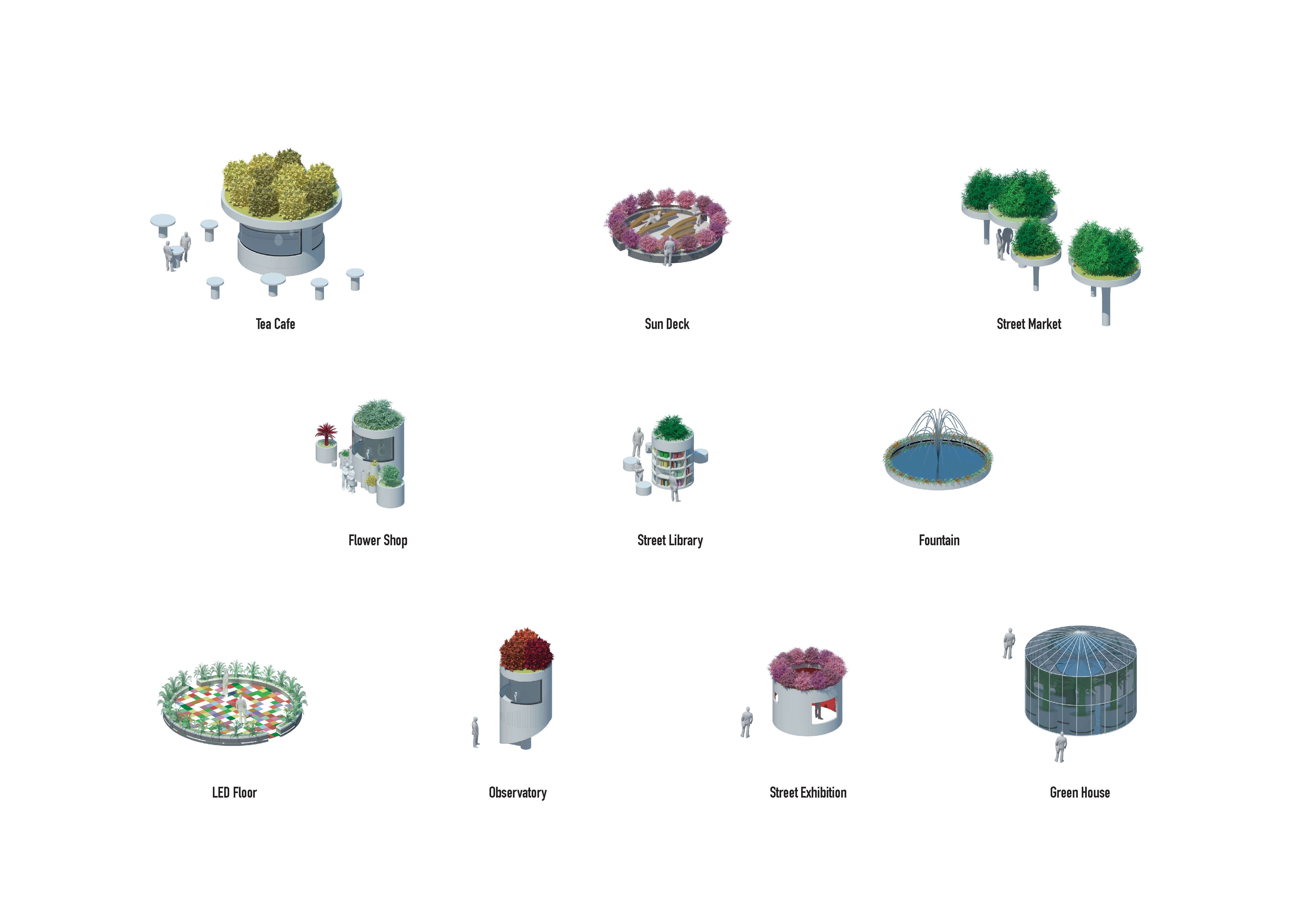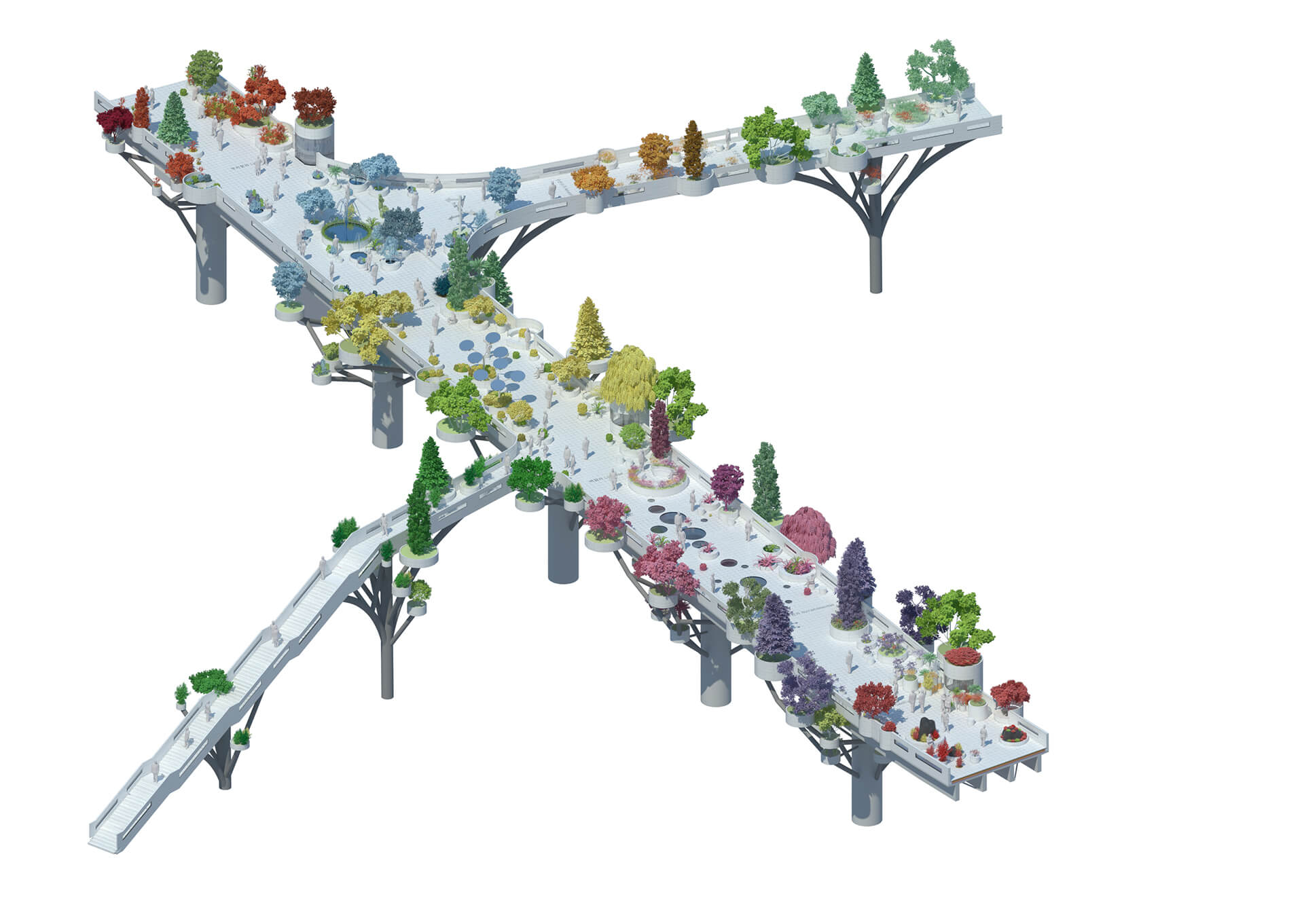Green symbol
Seoullo 7017
Situation before Seoullo 7017
Einer Metropolitanregion wie Seoul mit rund 25 Mio. Einwohnern ist eigentlich nichts fremd. Die extreme Dichte in der Hauptstadt Südkoreas verlangt seinen Bewohnern alles ab, auch auf den gut und gerne 12-spurigen Straßen im Zentrum. Damit diese ihre Aufgaben erfüllen können, gibt es für die Hauptschlagadern kaum Kreuzungen auf einer Ebene, Unter- und Überführungen, Tunnel und Einbahntrassen wechseln sich ab.
Eines dieser Brückenbauwerke stammt aus den Siebziger Jahren des vergangenen Jahrhunderts und quert die Bahntrasse knapp nördlich der Seoul Station. Die auf rund 17 m Höhe schwebende Betonpiste mit mehreren Ab- und Auffahrten sowie vier Fahrspuren wies in einer Untersuchung von 2006 gravierende Mängel auf. Das Brückenbauwerk mit einer Länge von knapp einem Kilometer und mit einer Gesamtfläche von 10.000 m² sollte abgerissen werden. 2009 wurde sie zunächst einmal für den Schwerlastverkehr gesperrt.
Architect
Achterklooster 7
NL — 3011 RA Rotterdam
Client
PHOTOGRAPHS
Competition
Doch gerade mit Blick auf den Erfolg vergleichbarer Projekte wie der High Line in New York und erste Kalkulationen zum Abriss war es nicht verwunderlich, dass die Stadt einen Wettbewerb auslobte, in dem Vorschläge für eine alternative Nutzung des Brückenbauwerks gesucht wurden.
Grundbedingung: autofrei und ausschließlich für Fußgänger. Gewonnen haben den Wettbewerb im Jahr 2015 die Niederländer MVRDV mit ihrem „Seoul Skygarden“, dem Geburtsnamen von Seoullo 7017. Dieser sollte, so das Büro, eine Art Bibliothek lokaler Baumarten werden, ein koreanisches Arboretum. Das Baumverzeichnis mit realem Bestand wollten sie alphabetisch ordnen.
Hinzu kommen so genannte „Aktivatoren“, die je nach Entwicklung des Ortes hinzugefügt oder auch wieder entnommen werden können: Teecafés, Blumenläden, kleine Marktstände, Bücherdepots und Pflanzenhäuser, die einer Megastadt wie Seoul die Idee von Natur einimpfen könnten.
Nach einigen Jahren könnten die auf dem ehemaligen Brückenbauwerk gepflanzten Bäume in die anliegenden Bezirke ausgepflanzt werden. Damit würde der Himmelsgarten eine „urban nursery”. Und die soll über die Jahre durch weitere Treppen, Lifte und Fahrtreppen mit ihrem Umfeld vernetzt werden. Diese wiederum sollen als grüne Arme in die weitere Umgebung „wurzeln“ und das Grün vom Zentrum aus in die Stadt hineintragen.
DRAWINGS
Realisation of Seoullo 7017
Located in the heart of Seoul, a true plant village has been realised on a former inner city highway in an ever-changing urban area accommodating the biggest variety of Korean plant species and transforming it into a public 983-metre long park gathering 50 families of plants including trees, shrubs and flowers displayed in 645 tree pots, collecting around 228 species and sub-species. In total, the park will include 24,000 plants (trees, shrubs and flowers) that are newly planted many of which will grow to their final heights in the next decade.
Seoullo, the Korean name for Skygarden translates to ‘towards Seoul’ and ‘Seoul Street’, while 7017 marks the overpass’ construction year of 1970, and its new function as a public walkway in 2017. The pedestrianised viaduct next to Seoul’s main station is the next step towards making the city and especially the central station district, greener, friendlier and more attractive, whilst connecting all patches of green in the wider area.
Since the project was won by MVRDV in May 2015, the main challenge of the Skygarden has been to transform the existing overpass into a public garden, overlaying a matrix of Korean flora onto the 16m elevated steel and concrete structure. How to transform a 1970’s highway into a Skygarden and how to change the daily life of thousands of people who cross Seoul’s city centre every day? From the start, MVRDV engaged with this need to change the forgotten and existing infrastructure into a green symbol that will become a catalyst for a greener quarter for Seoul. Together with the municipality, local NGO’s, landscape teams and city advisers are committed to accommodating the biggest diversity of flora into a strictly urban condition. New bridges and stairs connect the viaduct with hotels, shops and gardens.
VIDEOS
A VISIT AT

MVRDV was founded in 1993 by Winy Maas, Jacob van Rijs and Nathalie de Vries in Rotterdam, the Netherlands. The practice engages globally in providing solutions to contemporary architectural and urban issues. A highly collaborative, research-based design method involves clients, stakeholders and experts from a wide range of fields from early on in the creative process. The results are exemplary, outspoken projects, which enable our cities and landscapes to develop towards a better future.
The products of MVRDV’s unique approach to design vary, ranging from buildings of all types and sizes, to urban plans and visions, numerous publications, installations and exhibitions.
SEOULLO 7017 TEAM
Competition
Winy Maas, Jacob van Rijs and Nathalie de Vries with Wenchian Shi, Kyosuk Lee, Kai Wang, Ángel Sánchez Navarro, Jaewoo Lee, Antonio Luca Coco, Matteo Artico and Jaime Domínguez Balgoma
Landscape Architect: Ben Kuipers, Delft, Netherlands
Local Architect: DMP, Seoul, Korea
Structure: Saman Engineering, Seoul, Korea
Local Landscape Designer: KECC, Seoul, Korea
Sustainability: EAN, Seoul, Korea
Architectural Structure: Cross, Seoul, Korea
Industrial Designers: Studio Makkink & Bey, Amsterdam, Netherlands
MEP: Samsin, Seoul, Korea
Traffic Engineers: Song Hyun R&D, Seoul, Korea
Lighting Design: Viabizzuno, Milan, Italy and Nanam Ald, Seoul Korea
App Design: nhtv, Breda, Netherlands
Cost Engineers: Myong Gun, Seoul, Korea
Design Devlopment
Winy Maas, Jacob van Rijs and Nathalie de Vries with Wenchian Shi, Kyosuk Lee, Mafalda Rangel, Daehee Suk, Daan Zandbergen, Kai Wang, Sen Yang and Dong Min Lee
Landscape Design: Ben Kuipers landscape architect, MVRDV
Local Architect: DMP, Seoul, Korea
Structure: Saman Engineering, Seoul, Korea
Local Landscape Designer: KECC, Seoul, Korea
Lighting Design : Rogier van der Heide, MVRDV and Nanam Ald, Seoul Korea
Construction
Team: Winy Maas, Jacob van Rijs and Nathalie de Vries with Wenchian Shi, Kyosuk Lee, Mafalda Rangel and Dong Min Lee
Landscape Design: Ben Kuipers Landscape architect




