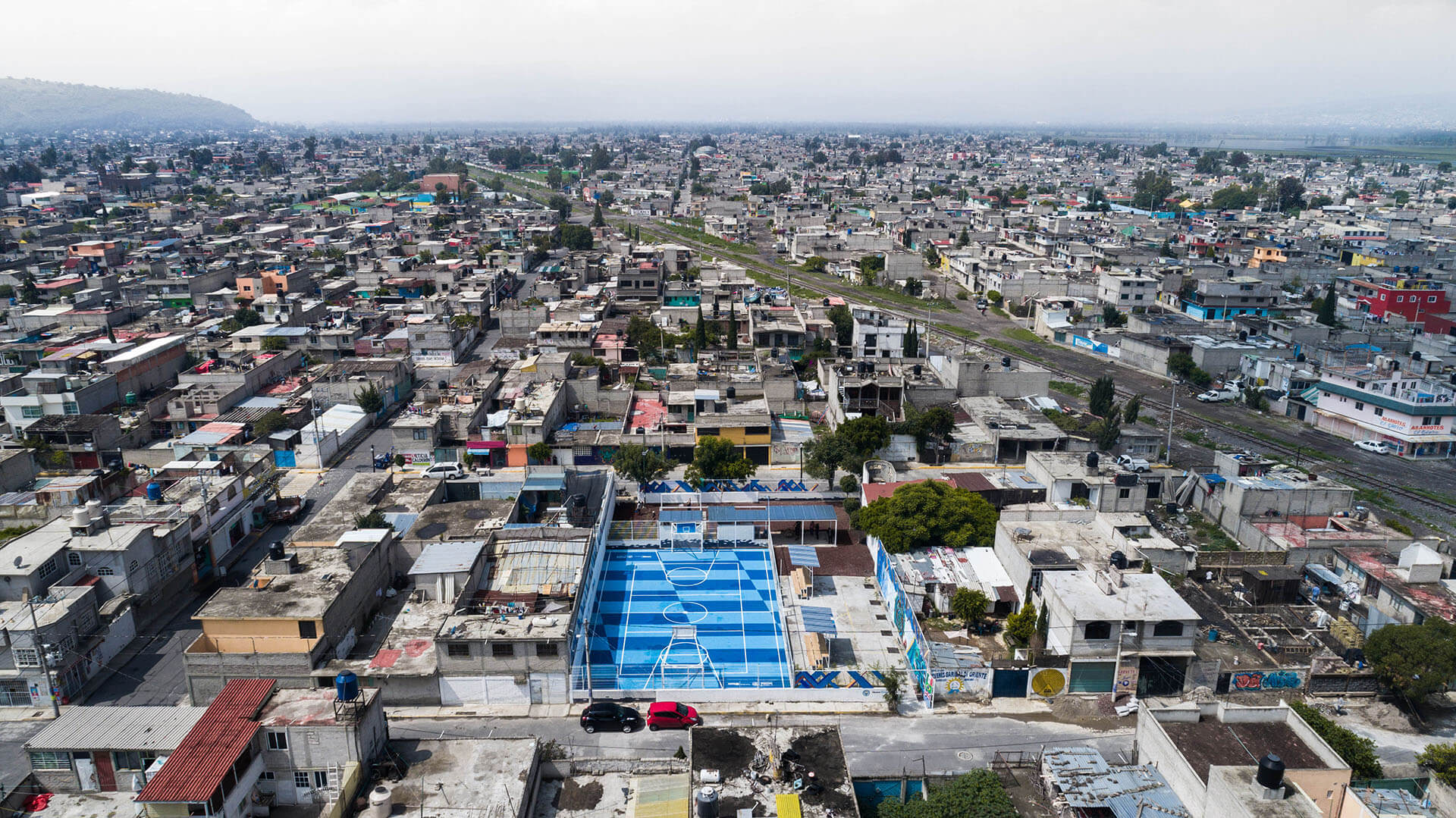
Something bigger
La Doce in Mexico City
Football
La Doce is a collaborative project, based on a network and a proposal for change that arises from the need to develop quality public spaces in marginalized areas in various cities around the world.
Football as a sport is one of the most loved, most played and probably the one with the most followers worldwide. It allows us to connect with ourselves and with others and at the same time, and from time to time disconnect us from our environment.
Participation
Participation – and this is what La Doce is about – allows us to observe and coexist and be conscious that beyond football, there also is a social construction. La Doce is a space for a “hobby” that allows to link through the game, an event that does not separate social classes. It grants the chance to be integrated as a team to those who are part of the moment – being part of something bigger.
love.fútbol
This manifesto is the basis of a proposal for a collaborative project: La Doce, starting from the mission and vision of love.fútbol, a non-profit that mobilizes and engages communities to plan, build, manage, activate and redefine their own football pitches as sustainable platforms for social change. Through the management and sponsorship of various entities, love.fútbol promotes and realizes the restoration and recovery of disused sports fields in marginalized urban areas worldwide, building quality public spaces.
Project data
Architect
All Arquitectura
Team: Josemaria Quintanilla, Rodrigo Guardado, Salvador Guardado, Alejandro Guardado, Eduardo Ugalde & Judith Valerio
Photograph
Aerial photographs: © Zaickz Moz
Site photographs: © Marcos Betanzos
Author
All Arquitectura
Opening
2018
Collaboration
Based on this idea, the collaboration between love.fútbol and All Arquitectura arised; one as the promoter, the other as the designer. On this occasion and with the sponsorship of Premier League team Manchester City, the project started. As part of the process, the integration of local partners was fundamental for the work of love.fútbol, therefore Natlik as the civil association was included as local interlocutor in the community.
Location
The project is located in the municipality of Valle de Chalco, refurbishing a living space located in one of the areas expanding dramatically in population and suffering from one of the highest rates of violence at the outskirts of Mexico City. Valle de Chalco is the destination of many indigenous groups from all regions of the country, a dormitory city that reveals one of the most complex problems of contemporary cities. An interwoven mesh of roots that represents a challenge towards the construction of social identity and the relationship with the space of the community itself.
La Doce is a collaboration, a coordinated effort and an alliance of designers, architects, artists, civil organizations, and neighbors, who in a congregation of proposals and social work are translated into a project that summarizes and tries to achieve the integration of a fractured collective.
Project
La Doce is conceived as two independent spaces that, beyond being isolated experiences, are linked through the activities they offer. A mix use court of 15m x 25m as a compositional axis, an essential part of the project that proposes relocation according to the North-South axis, allowing greater use of it throughout the day. Hosted between the streets Sur 11 and Sur 12, the property to intervene offers the opportunity to achieve the connection between both roads, allowing the user to make use of the same space as a link, following the paths of people through space and areas surrounding.
A large public square
An open pavilion ends in an edge of the playing field. Under a large roof several functions are integrated: the administrative area, a warehouse, restrooms, box area. Another adjacent area allows multifunctional uses including workshops, classes and exhibitions that may be carried out at any time and any weather condition. The pavilion invites the adjoining properties: an abandoned library and an uninhabited land, with the intention for a future phase to relate and integrate both properties to the project. A concrete platform, a vestige of the original field, is used as a large public square where the perspective and experiences of the many ethnic origins of which Valle de Chalco is structured can be offered through artistic presentations.
Images
Videos
Please follow us!
[et_social_follow icon_style=“slide” icon_shape=“circle” icons_location=“top” col_number=“6” counts=“true” counts_num=“250” outer_color=“dark” network_names=“true”]







