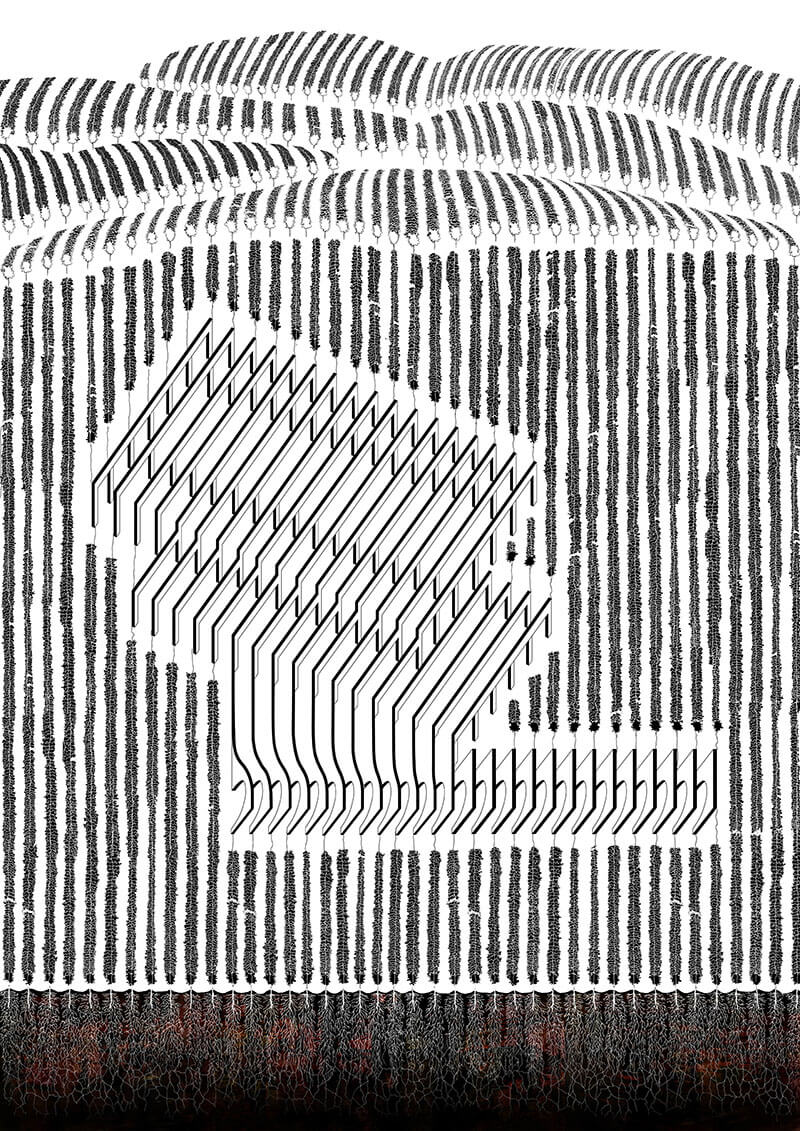About
Bringing together a longstanding wine tradition and contemporary wine-making processes, Lahofer Winery in the Czech Republic houses a visitor center, tasting room and rooftop amphitheater alongside its production facilities.
Immersed in the landscape through a subtle symbiosis with the surrounding vines, the design invites local and international visitors to both experience and engage with Moravian culture.
Lahofer Winery was designed and built by Chybik + Kristof Architects & Urban Designers.
Organisation
Nestled in the Moravian countryside, the winery fuses the region’s longstanding wine tradition with a contemporary design rooted in community-building and engagement with local and international visitors.
Emulating archetypal wine cellars of the region, the vaulted structure rests on a grid of arched beams housing three distinct interconnected structures.
The production facility, reflective of modern wine-making processes, lies beside the visitor center and tasting room. Acting as a mirror of its shape, the notable undulant roof serves as an amphitheater for cultural events open to the public, merging the winery into the ground – and the culture – on which it rests.
Legacy
Chybik + Kristof’s project finds its roots in the legacy of the Lahofer Winery – one grounded in a storied cultural heritage and a profound respect for the natural environment. Responding to Moravia’s topography and architectural tradition, rooted in the culture of wine, the architects conceive a design in symbiosis with the region’s landscape.
Reminiscent of the region’s characteristic arched wine cellars, a colonnade of vaulted beams frames the interior space into its storied curve.
Roof
On its exterior side, draping the winery, an undulant roof acts as an inclined open-air amphitheater and cultural venue. Lightening the volume of the building as it rests on the fertile soil, below lie three separate spaces – each attributed with a distinct function, they share a constant concern for the adjoining nature.
Cellar
Towered by the concave roof of the amphitheater, the space unfolds into a vast cellar, embracing the design of archetypal Czech wineries defined by the exposed rib construction of the arches.
Each reinforced concrete arch is individually designed to fit a specific angle of the ceiling, while the distance between the arches is determined by that between the vine rows.
Each module rises from a vine row and runs through the space, achieving perfect visual symmetry and guiding the viewer’s gaze across the grapevines.
Visitor center
Enclosed in a glass façade and facing south, the visitor center draws abundant light as the windows act as concealed separation from the exterior vine rows. Informed by the ambient nature, the visitor center invites visitors to fully experience its produce in the barrique cellar, made of wood, concrete and glass, and adjoining tasting room.
Amphitheater
While one courtyard serves as the operational area, centralizing logistic and production presses, the other holds the amphitheater, extending sweeping views of the landscape.
An open space emerging from the rhythmic vines, the amphitheater invests the boundless roof, overlooking a horizon nourished by its history.
Community
Expanding on the Lahofer Winery’s function from a production site into a witness to the local culture, it acts as a community space, dedicated to cultural events including local grape harvest celebrations and theater performances – a hub for its lasting community to connect with visitors of the region and wide-ranging wine connoisseurs.
Cheers!
We did this.
Project data
Architect
CHYBIK + KRISTOF ARCHITECTS & URBAN DESIGNERS
Client
VINAŘSTVÍ LAHOFER
Dobšice
Brněnská 523, 671 82
Project team
Ondřej Chybík, Michal Krištof, Lenka Vořechovská, Adam Jung, Hanka AlGibury, Karolina Holanková, Martin Holý, Vojtěch Kouřil, Ondřej Mundl, Matěj Štrba, Zuzana Záthurecká, Zuzana Pelikánová
Physical address
Vinice 579
671 82 Dobšice
Czech Republic
Opening
2019
Author
CHYBIK + KRISTOF ARCHITECTS & URBAN DESIGNERS
#
Video
Contact
How can we be helpful?
Address
More Sports Media
Am Weitkamp 17
D‑44795 Bochum
Phone
+49 234 5466 0374
+49 172 4736 332




