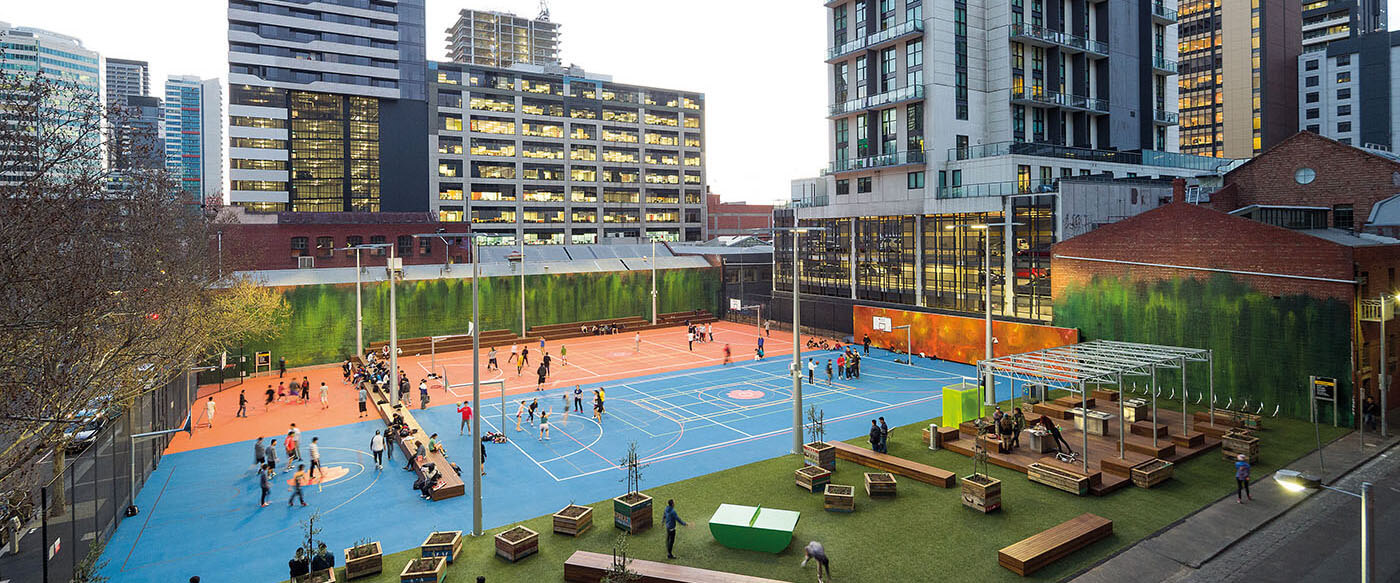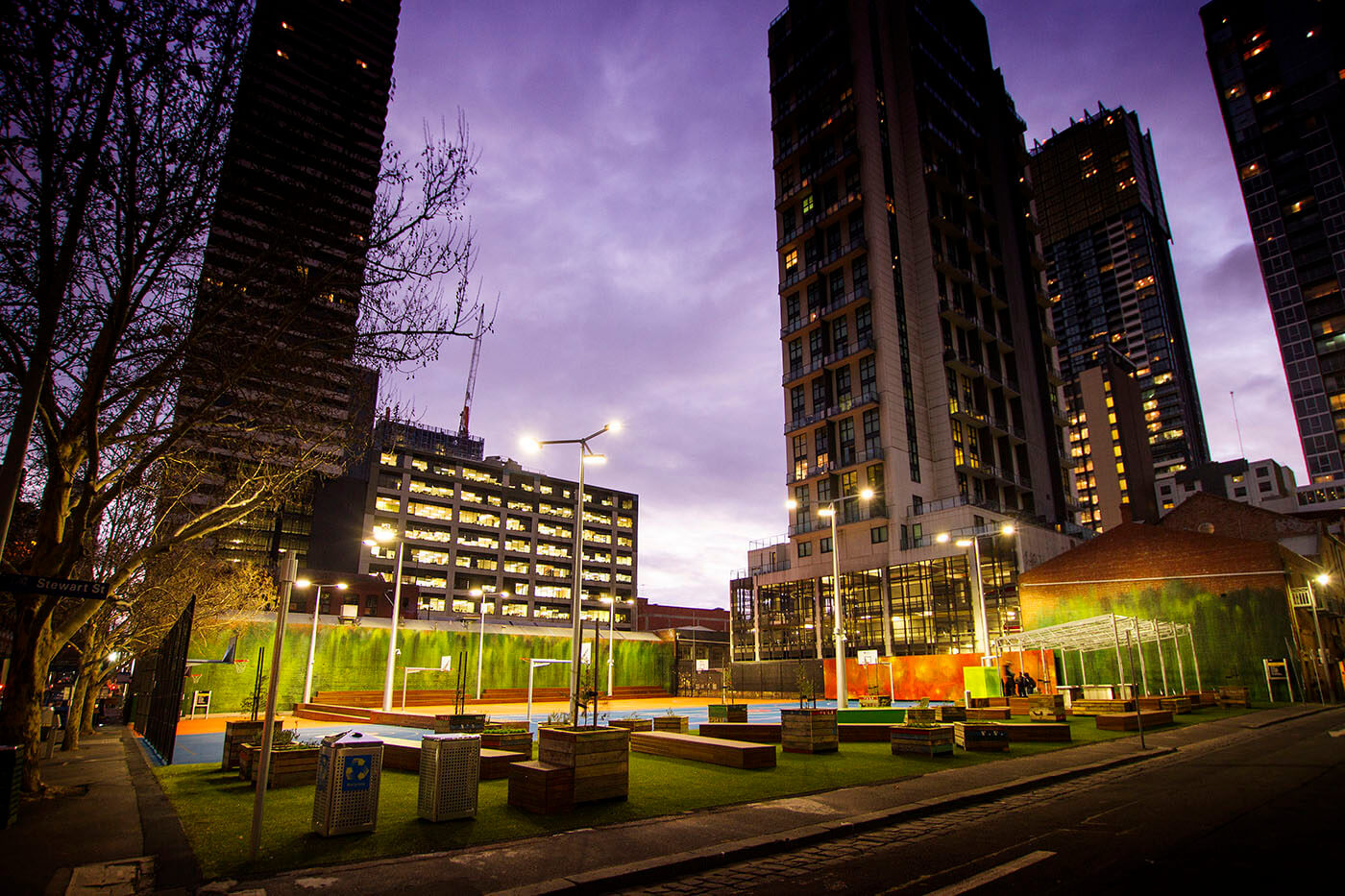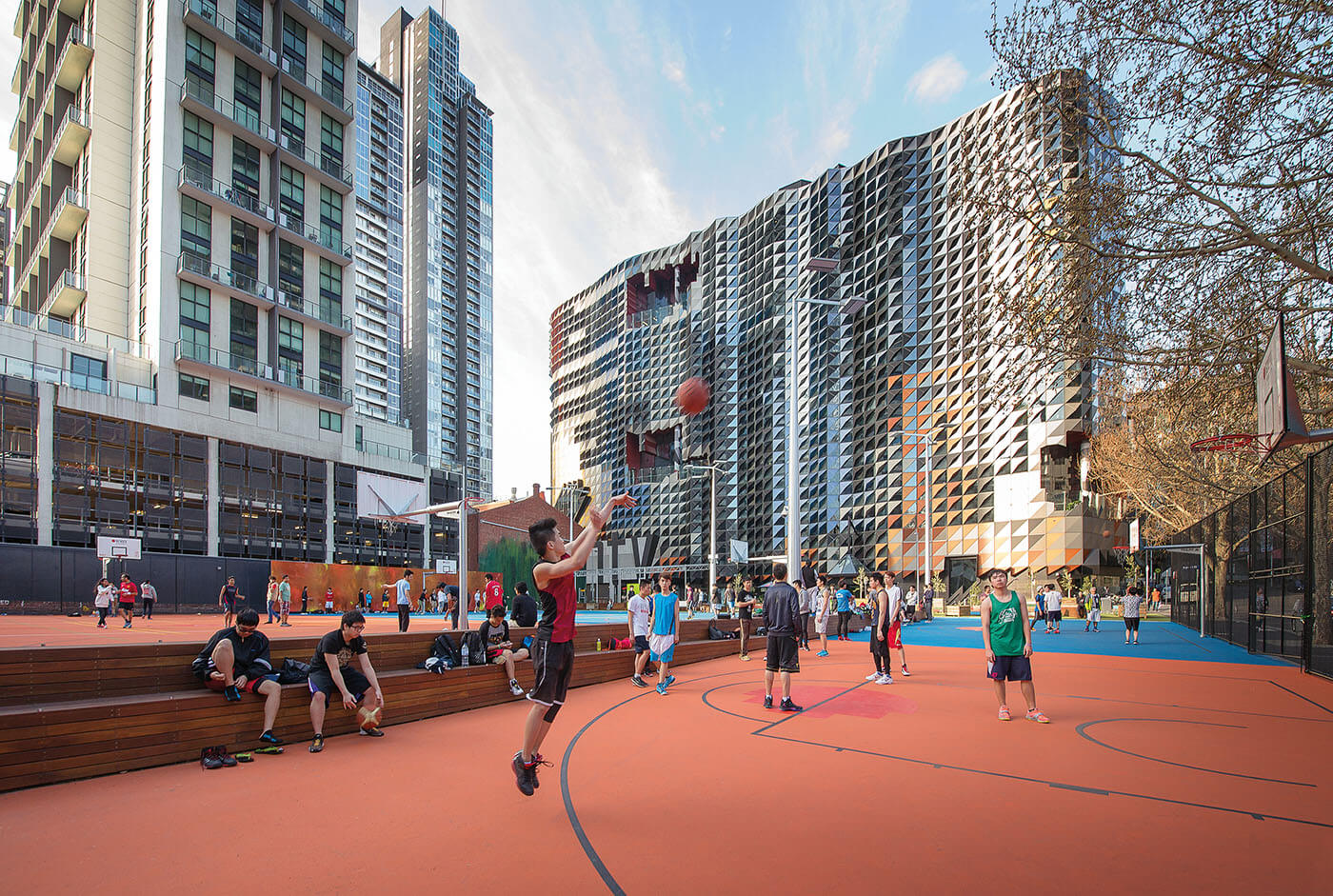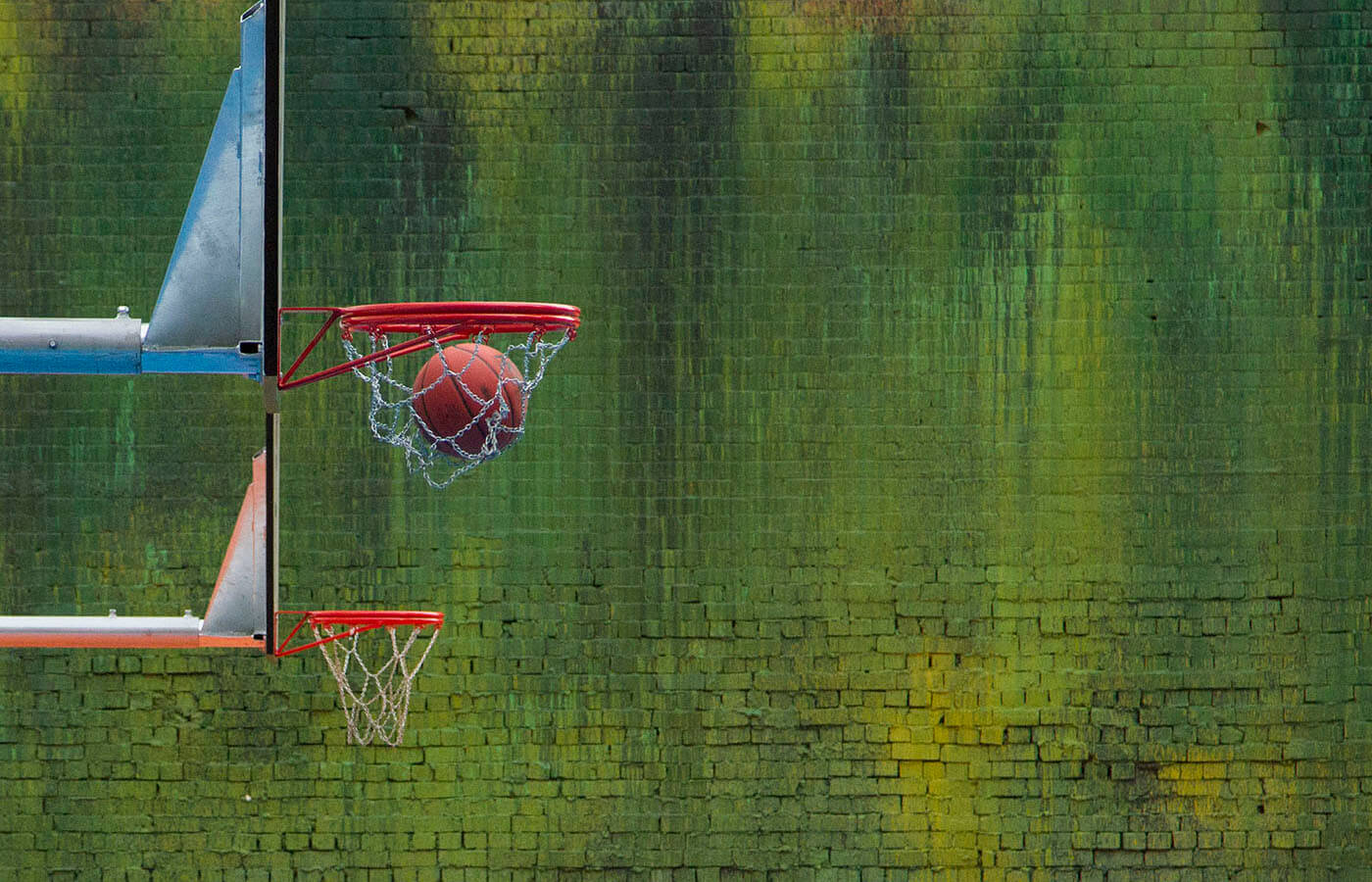
Instant magnet
A’Beckett Urban Square in Melbourne
Pop-up
A’Beckett Urban Square is a temporary ‘pop-up’ recreational space that has become an instant magnet for students and young urban dwellers. Located behind the new Swanston Academic Building the site had been used by RMIT University for many years as an open air car park. RMIT has generously turned this underutilised and derelict space into a publically-accessible 2,800 square metre park incorporating multi-use sports courts with spectator seating, table tennis, BBQ facilities, bike parking, Wi-Fi, pop-up plants in tubs and places to sit and relax.
RMIT will develop this site in the near future; in the meantime the university has opened up the site as a temporary place for casual recreation and engagement. There is almost nowhere in the city to play casual sport so it is hardly surprising that the new facility has become so popular. A’Beckett Urban Square adds a new venue to connect the University with the city and its people.
Architect
Peter Elliott Architecture + Urban Design Level 11|180 Russell Street Melbourne AUS-Victoria 3000
Team
Peter Elliott, Catherine Duggan, Sean van der Velden, Daniel Bennetts, Juliet Maxsted
Client
RMIT University, Melbourne
Approach
The design approach is purposefully lean, developing upon the idea of a temporary and demountable installation. Typically ‘pop-ups’ occupy leftover and underutilised spaces through the use of recycled materials and the clever adaption of everyday found objects. They are often gritty spaces that are curated rather than designed. A’Beckett Urban Square was conceived as a piece of urban theatre carved out of the surrounding city, which is framed by new residential towers, multi-level car parks and RMIT academic buildings.
There is a playful use of bold colours and graphics on the ground plane to distinguish the active hard zones from passive soft zones. Wrapping the site on two sides is a specially commissioned large-scale artwork by Melbourne artist Ash Keating, titled Natural System Response. Keating’s work provides an engaging and energetic backdrop to the space with abstract swaths of verdant greens, searing reds and fluorescent oranges covering walls several metres high. Keating created the murals to represent the idea of an urban forest and a desert landscape, using airless spray from pressurised, paint-filled fire extinguishers.
An active place for casual recreation
A’Beckett Urban Square has been made as a demountable installation from a recyclable kit-of-parts. It is an active place for casual recreation, mainly for ball sports like basketball and volleyball. It is a place to socialise, relax and watch people. It has lots of casual seating, spectator tiering and benches offering good surveillance. It is a place for informal learning with Wi-Fi access and spaces to gather.
The eastern edge connects across a pedestrianized Stewart Street to the SAB building retail frontage and the main campus beyond. Landscape is limited to the established perimeter street trees and new plants in timber tubs scattered over a strip of artificial turf.
Go there any afternoon or evening and you will find crowds of young people shooting hoops or hanging around chatting or watching. A’Beckett Urban Square is a gritty fun place full of active energy and sociability. Its success shows how important urban recreation spaces are to the life of the city.
Author
Peter Elliott Architecture + Urban Design
Photograph
John Gollings,Ash Keating, Tony Owczarek
Address
22–46 A’Beckett St AUS-Melbourne VIC 3000
Aerial view
Thank you, Google!
PHOTOGRAPHS






