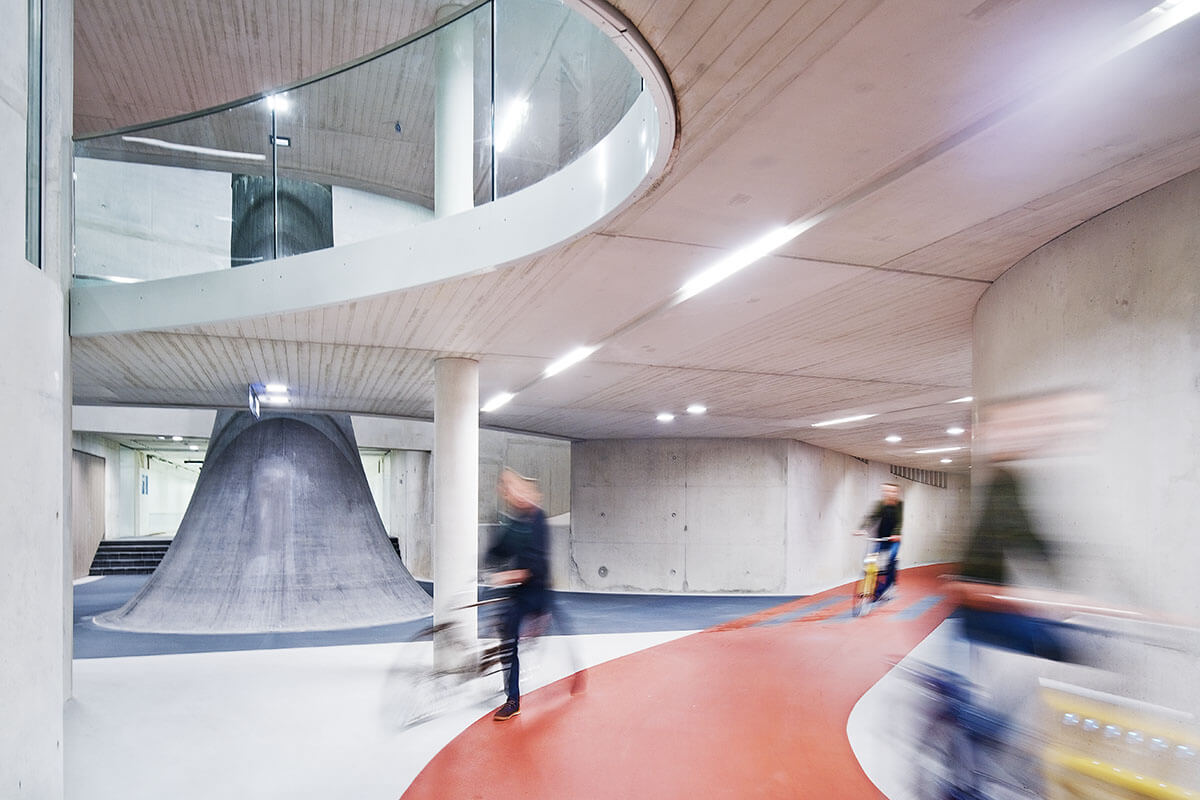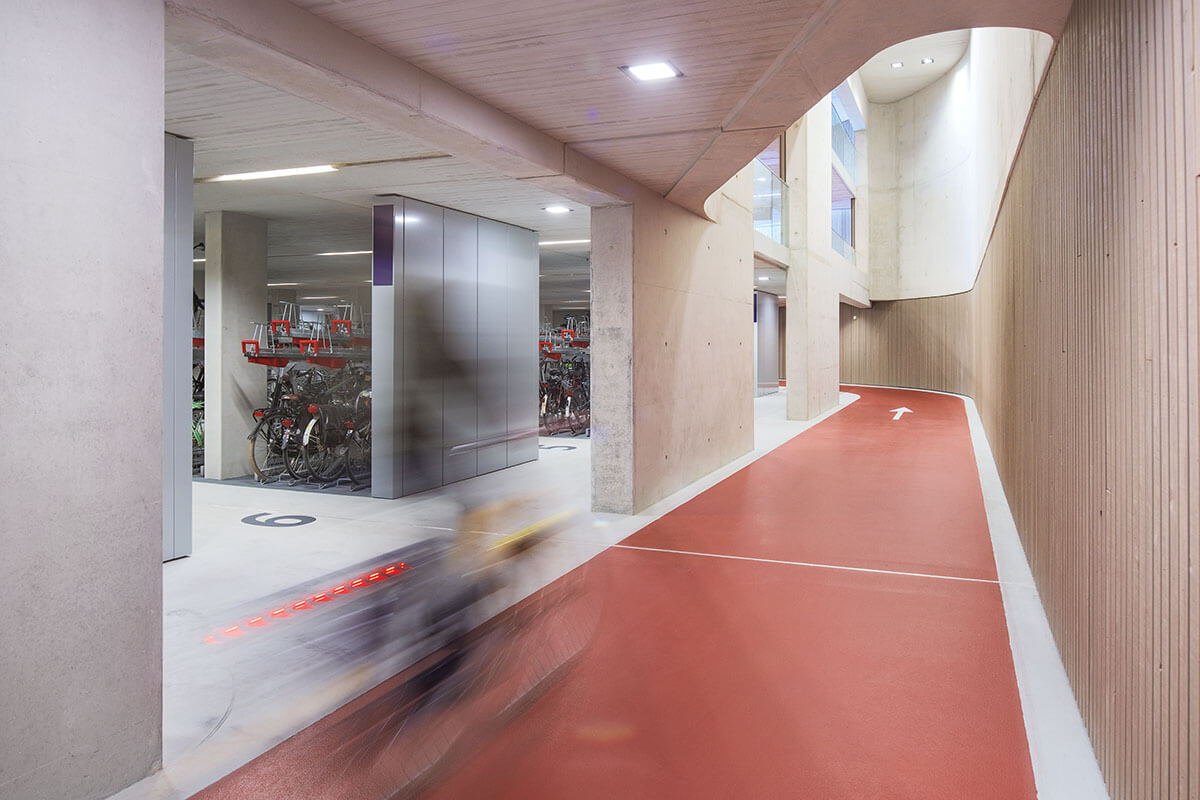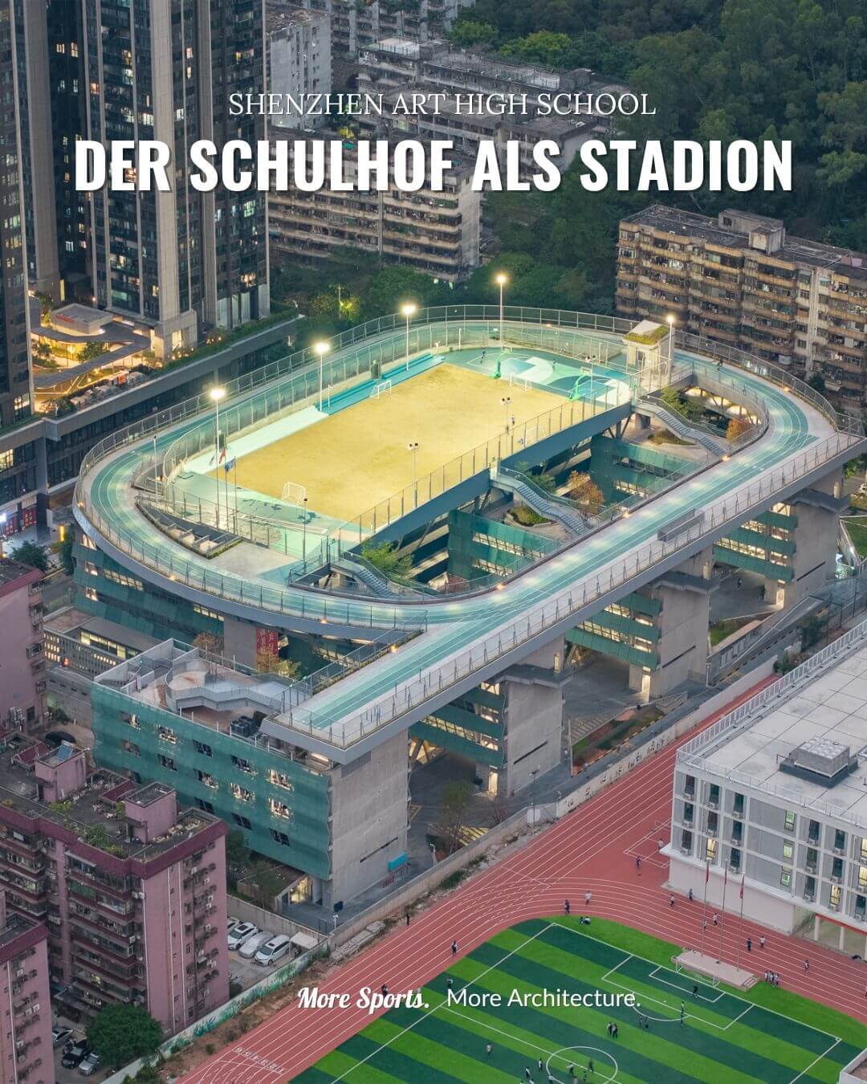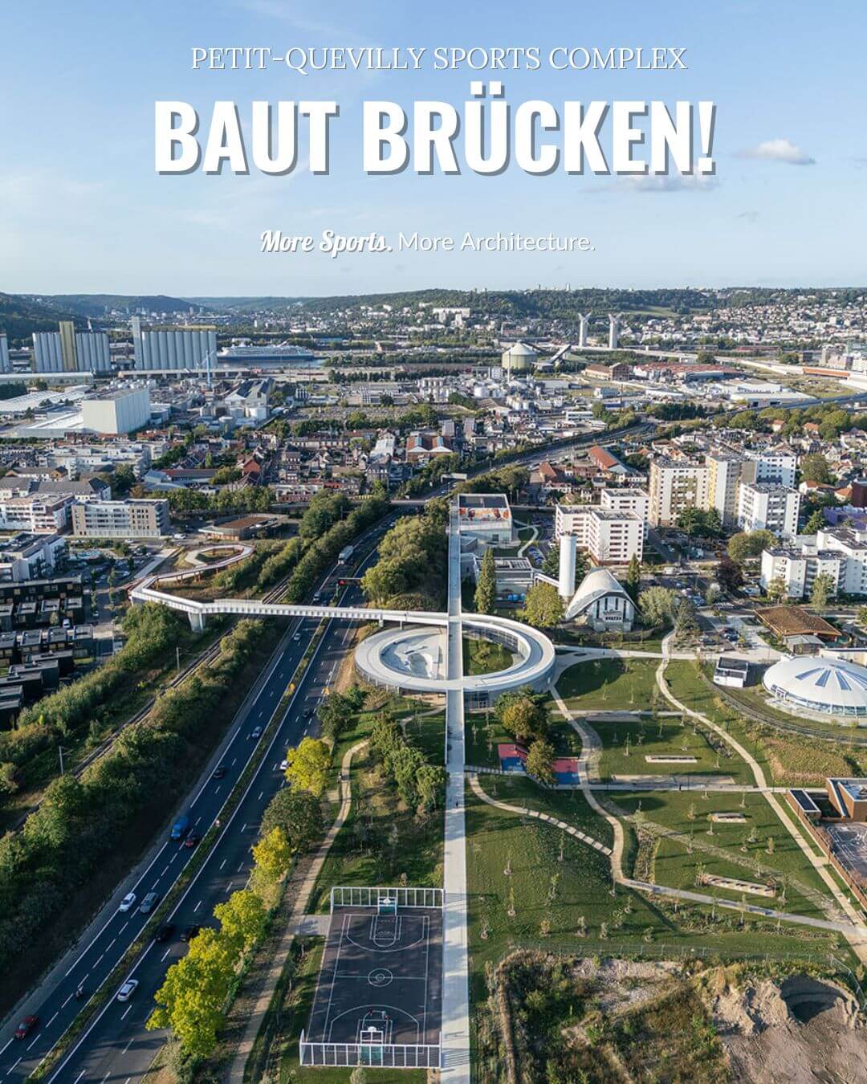The World’s Biggest Bicycle Parking
Bicycle parking Stationsplein Utrecht
Ector Hoogstad Architecten
Situation
Historically, the Dutch have always been fervent cyclists. This enthusiasm is now growing even further as cycling is being discovered as a key ingredient of the sustainable city. Bicycle parking Stationsplein is a result of this development.
New bicycle typologies such as the introduction of the so-called e‑bike are helping to amplify this shift in mass transportation. More and more public transport hubs will be complemented with extensive and user friendly amenities for cyclists, as increasing amounts of people begin to favour the combination of cycling and public transport over car use.
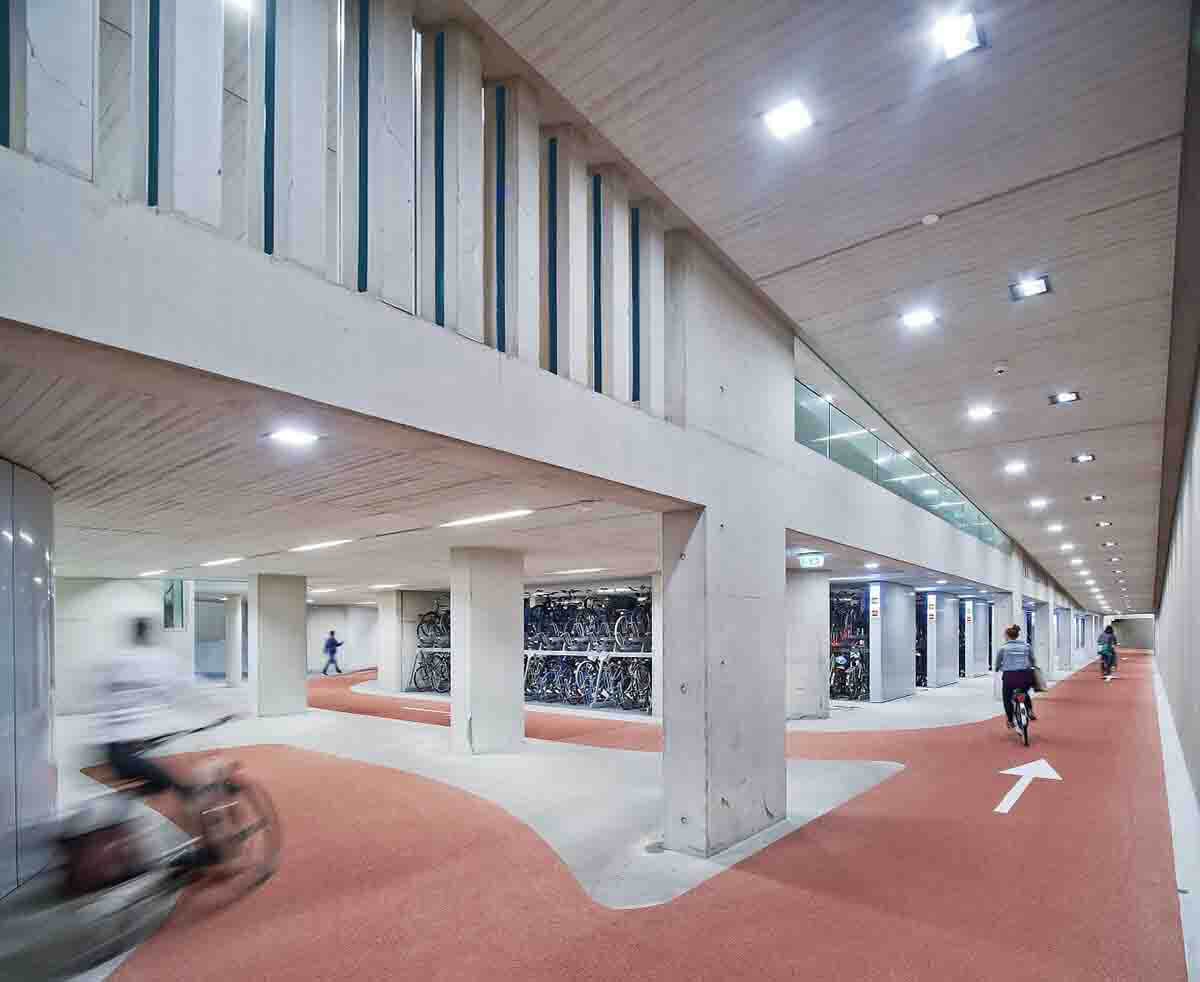
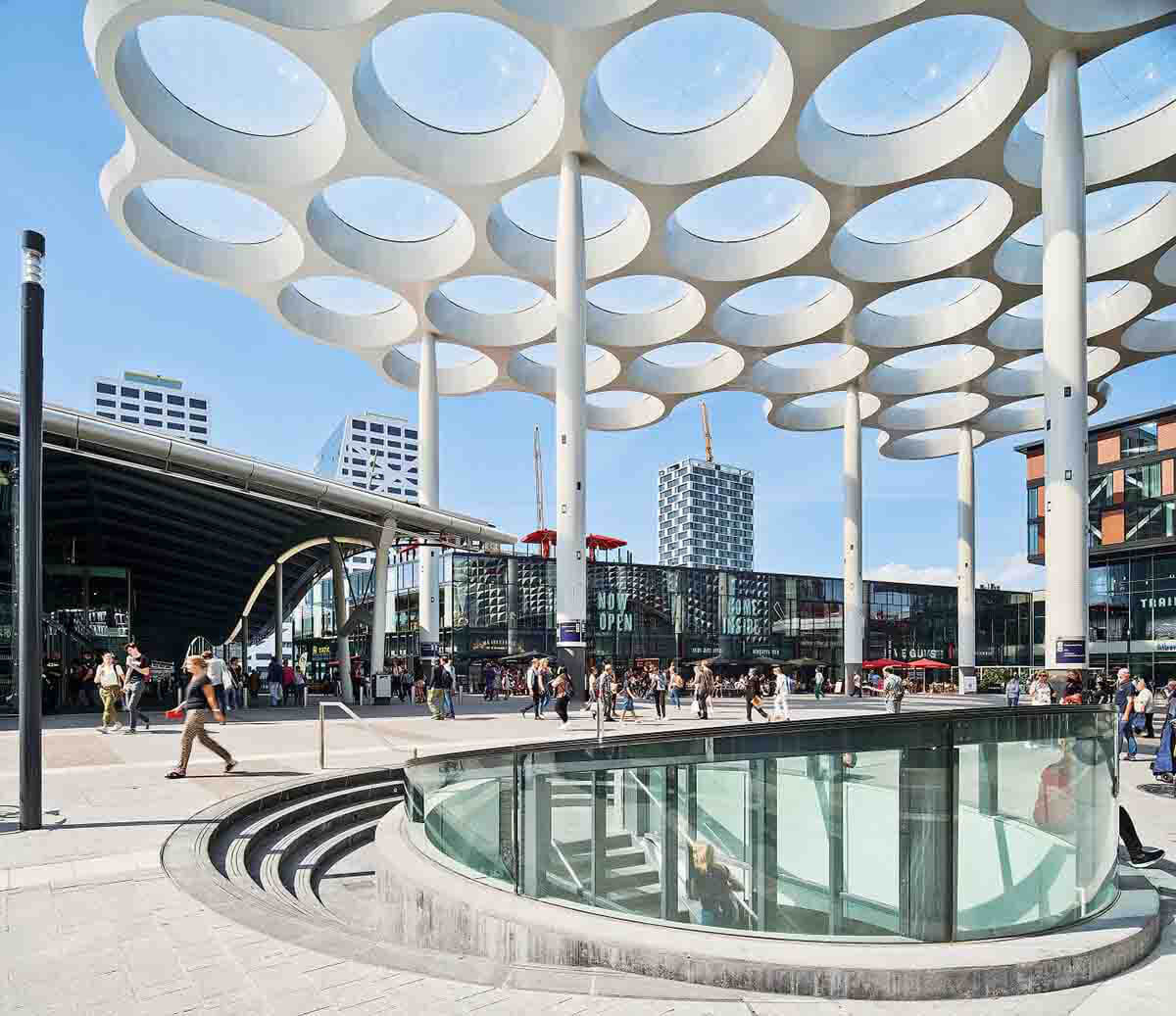
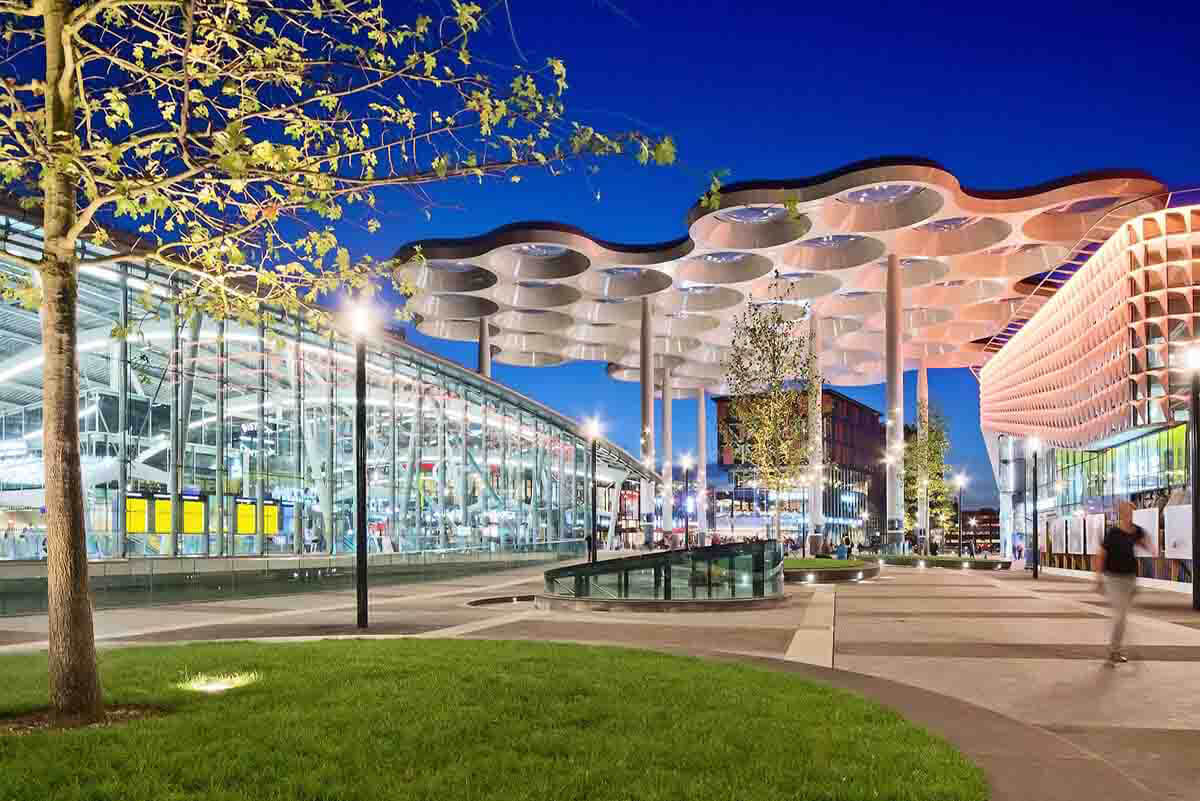
Central station
The Utrecht Central station area is currently undergoing a major makeover. By healing the scars left behind by a number of ‘modernizations’ carried out in the sixties and seventies and adding new functions to the area, this part of Utrecht is designated to finally become a vibrant and friendly part of the city centre. To achieve this, inner city highways are being replaced by more modest streets and historic canals are being restored. Also, the huge modernist megastructure that once glued together the railway station and the Hoog Catharijne shopping mall (both the biggest of their kind in the Netherlands) has been taken apart, allowing for a new public street and square to be inserted, together with a bicycle parking garage: Bicycle parking Stationsplein.
Stationsplein
This new “Stationsplein” (Stationsallee), a street aimed mainly at pedestrians rises by means of 30 meter wide staircases, to a level of 6 meters to widen into a square where the entrances of both the station and the shopping mall are situated. An enormous iconic canopy marks the square and enables a dry crossing between the parts that before have always been connected.
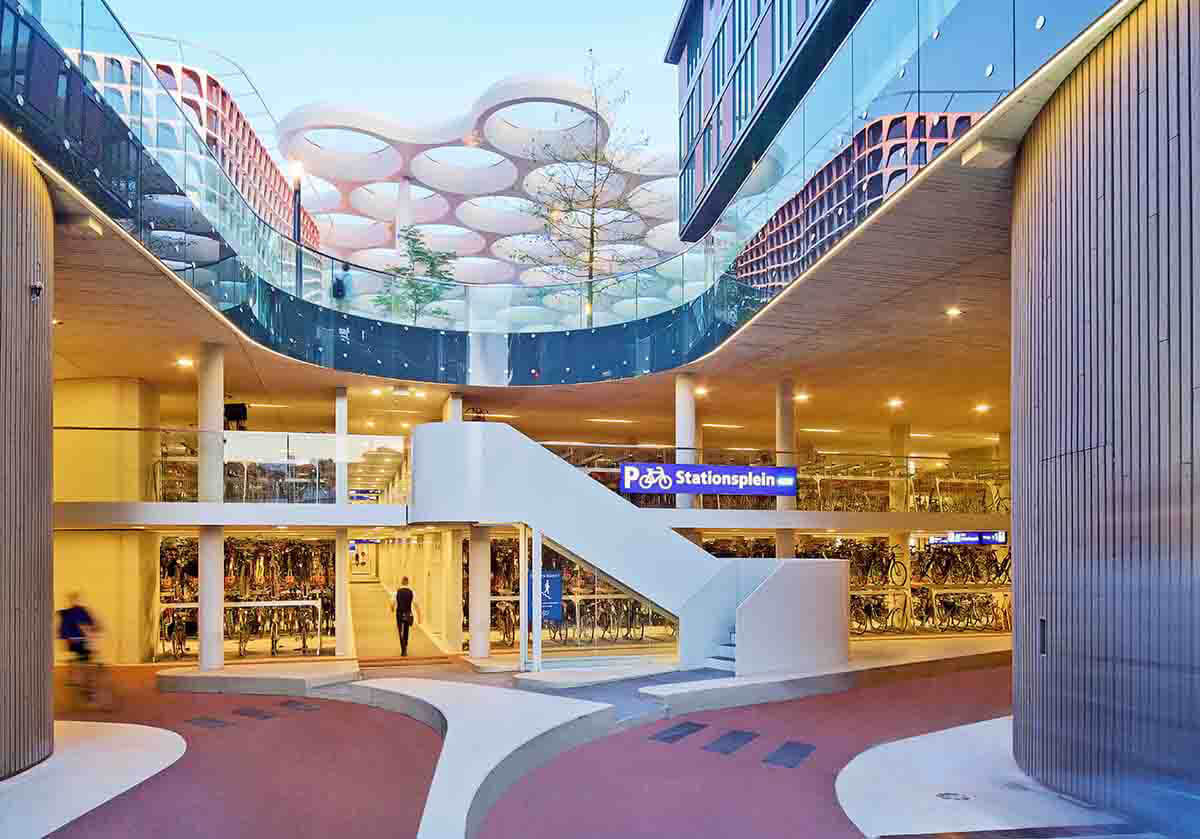
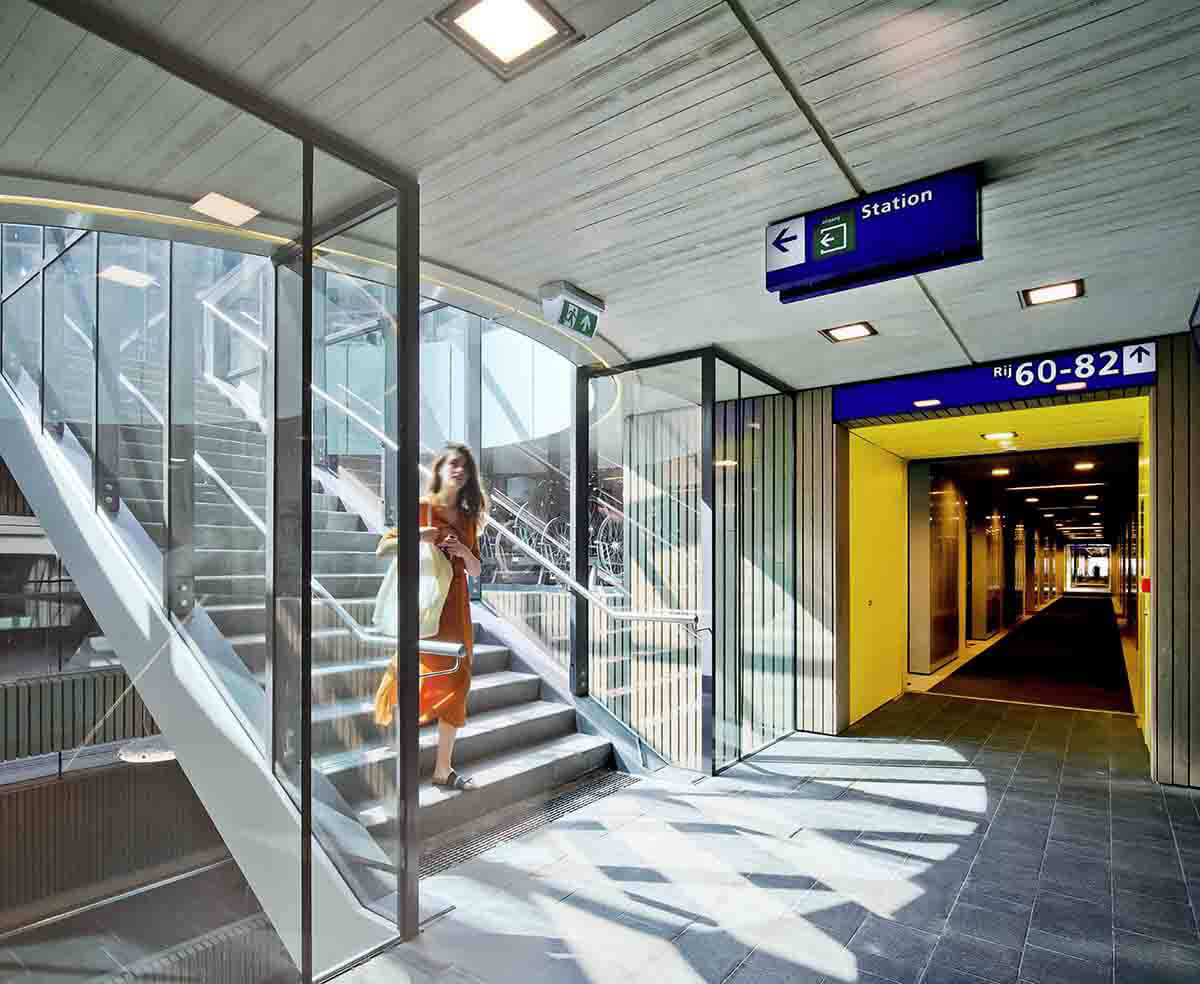
Convenience, speed and safety
The three storey Bicycle parking Stationsplein is situated underneath the square. It has been designed with three aims in mind: convenience, speed and safety. In order to achieve this in a facility of this scale, cyclists are enabled to pedal all the way up to their parking slot. The parking lanes branch off the cycle paths, to ensure that users do not get in the way of cyclists passing through the system. Room for mounting and dismounting is left alongside the cycling lanes. Modestly sloping ramps connect the parking areas on different levels. The walls are colour-coded to indicate the routing, and electronic signals indicate the position of free parking slots. Additional facilities such as a cycle repair shop, a cycle rental outlet and several floor managers meet users’ every need.
Connection
At Bicycle parking Stationsplein, stairwells and tunnels create direct connections to the elevated square, the main terminal building and the platforms. Ensuring good orientation and plenty of daylight, the stairwells are located inside atria covered by glass roofs. Large windows in the outer walls allow users views toward the platforms and the bus terminal.
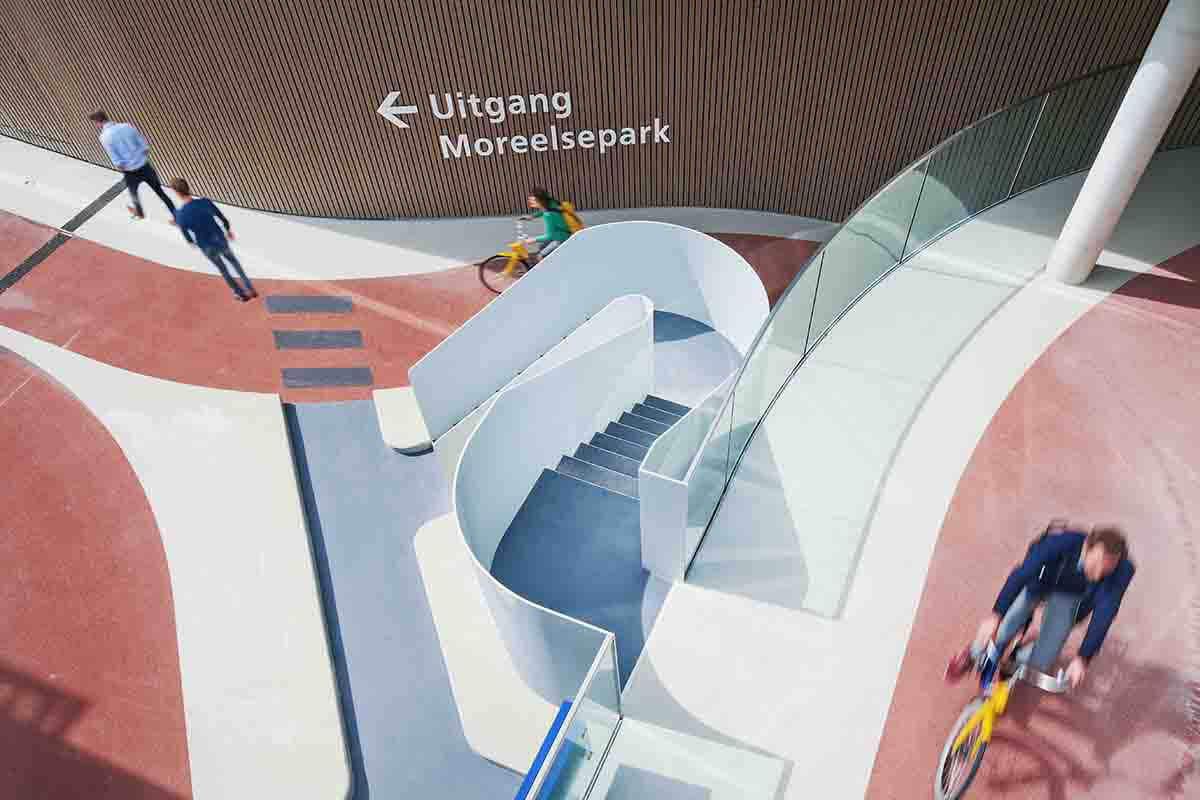
Materials
Bicycle parking Stationsplein uses durable materials such as concrete, steel and chemically treated wood. In combination, these raw materials create an atmosphere in the building that still feels warm and pleasant. Three concrete columns supporting the giant canopy extend all the way down into the parking area. These trumpet-shaped elements have a diameter of 5 meters at floor level, falling to 1.2 m at the top, and each one is cast as a single element.
A new dimension
Bicycle parking Stationsplein is more than just infrastructure. It adds an exciting and surprising architectural dimension to the city. Cycling through the garage has become a unique experience; not just another part of everyday life in the city, but almost an attraction in its own right.
The first phase of the project was opened in early August 2017, providing room for 6,000 bicycles.
The cycle parking area was officially opened at 19 august 2019 and now has a world record capacity of over 12,500 bikes.
Ector Hoogstad Architecten (in collaboration with Sant&Co and Royal Haskoning DHV) won the commission to design the project in a invited competition in 2011.
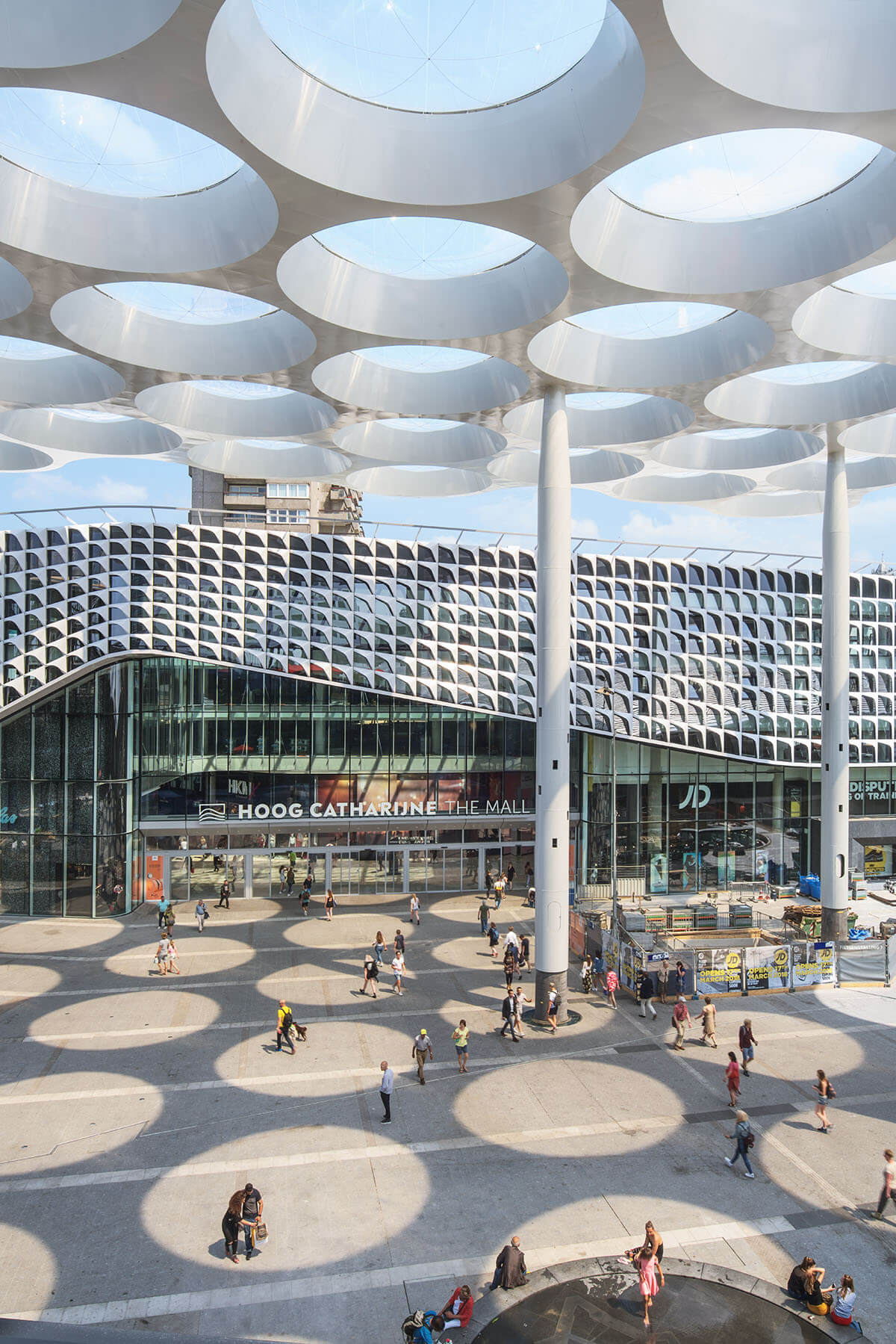
We did this.
Companies involved and project data
Architects
Ector Hoogstad Architecten
Hofplein 20, 24th floor,
3032 AC, Rotterdam
Netherlands
Project team: Joost Ector, Max Pape, Chris Arts, Stijn Rademakers, Gijs Sanders, Ralph Sijstermans, Lesley Bijholt, Romy Berntsen, Daniel Kees Bongers,
Landscape design
Client
Construction management
Photographs
Built surface
21.500 m²
Address
Stationsplein 7
3511 ED Utrecht
Netherlans
Opening
2019
Text
Ector Hoogstad Architecten
Videos
Visit our Blog
At “More Sports. More Architecture.” you will find functional, spectacular and simply beautiful buildings and facilities for sports and leisure.
Češča Vas
Award-winning.
Shenzhen Art High School
Big in gesture, compact in size: sport on the roof.
Petit-Quevilly Sports Complex
From industrial area to sports center and meeting place.


