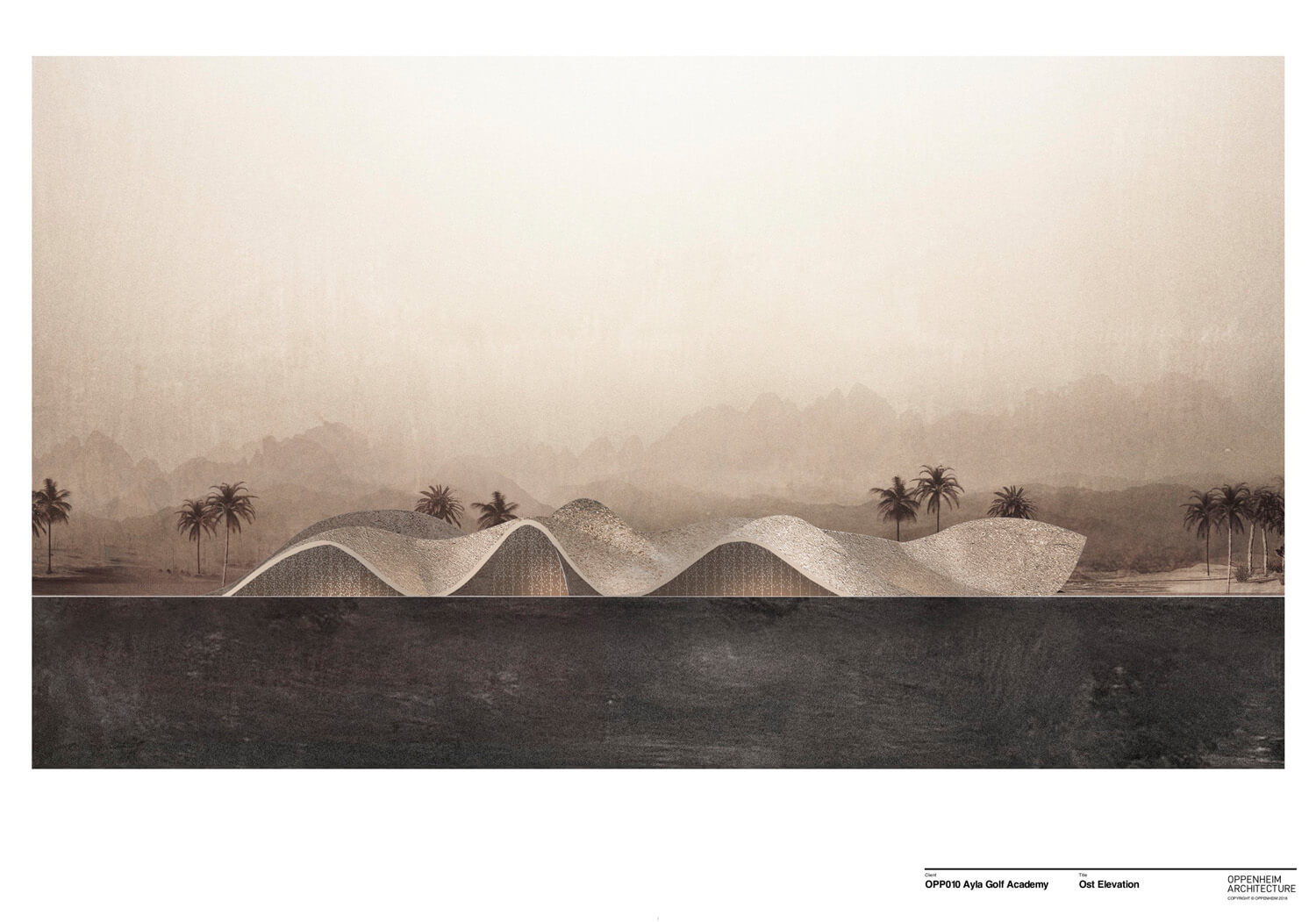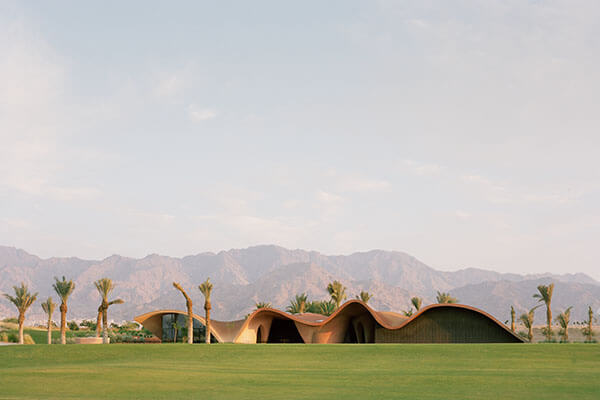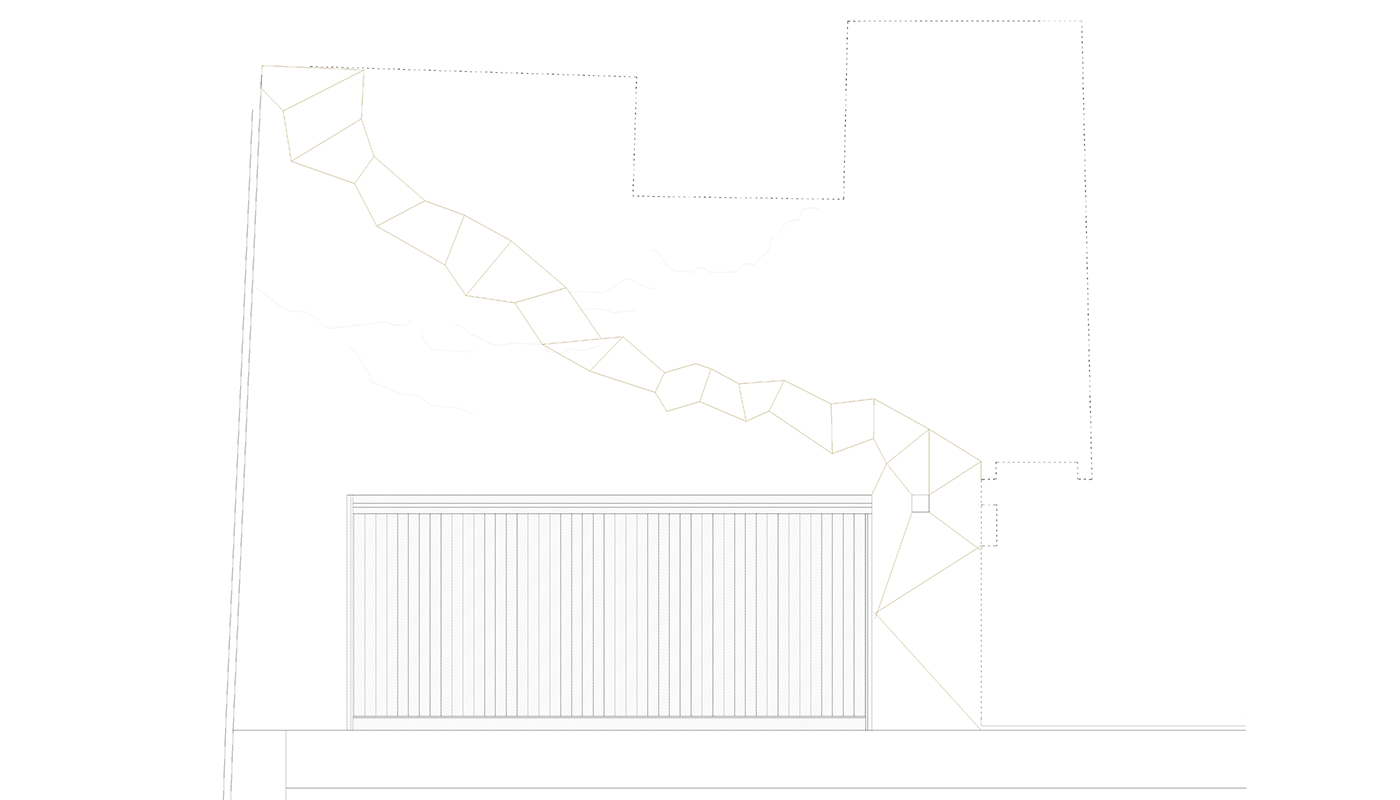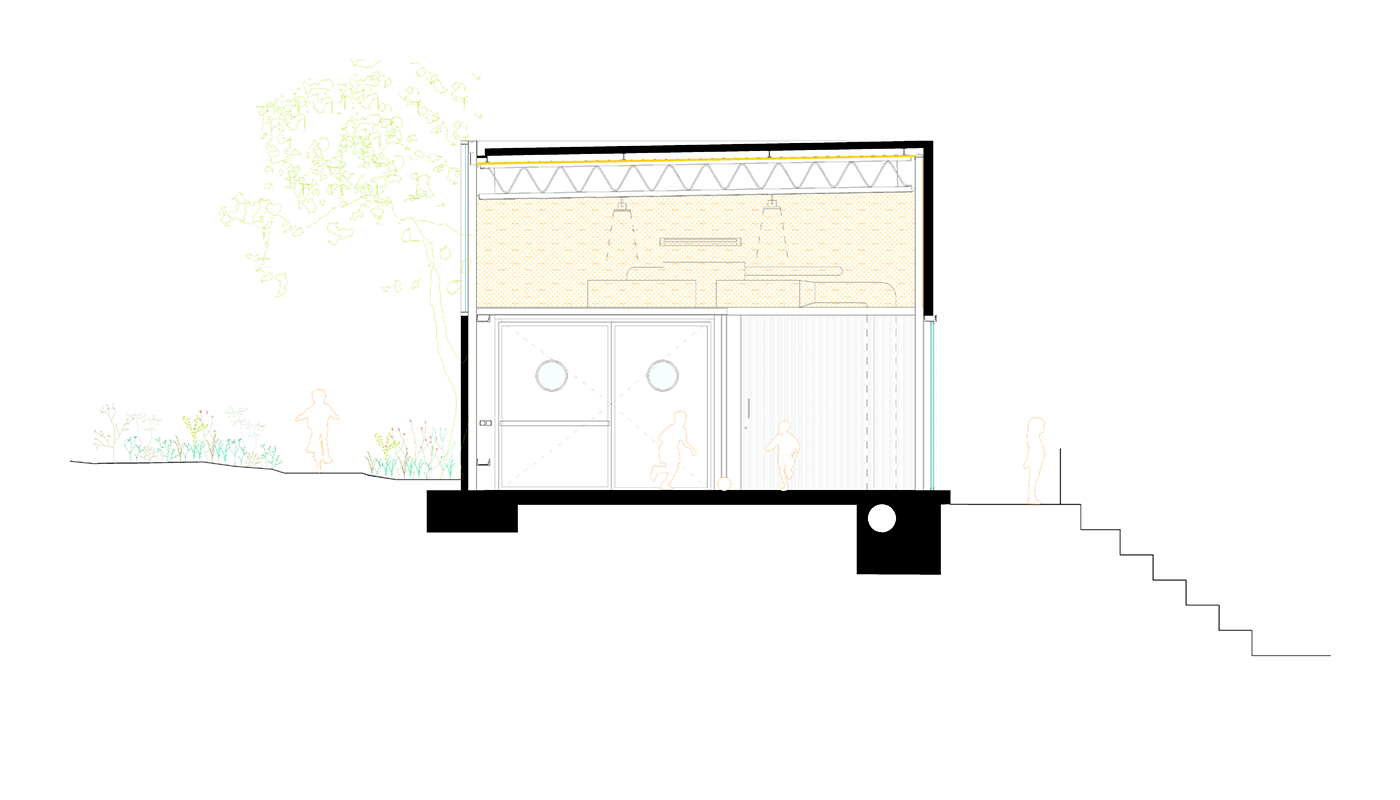As organic as modern. Not everyone can do that.
Ayla Golf Academy & Clubhouse
Centre Court
Ayla Golf Academy & Clubhouse
Oppenheim Architecture
About
Ayla Golf Academy & Clubhouse is the new centre of Ayla Golf Club. Designed by the legendary Greg Norman, Ayla Golf Club boasts an 18-hole championship course and a nine-hole floodlit academy course. The new building was designed by Oppenheim Architecture.
Ayla Golf Academy & Clubhouse takes inspiration from the natural dunescapes and mountains of the surrounding desert as well as the architectural heritage of the ancient Bedouin.
The innovative and organic design of the building forms the iconic core of the Ayla Oasis mixed-use resort development.
Ayla Oasis
This 1,200 square meter building is part of the first phase of a 44 square kilometers leisure development currently under construction in Aqaba, Jordan. The development encompasses residential, hotel and commercial space, all centered around an 18-hole signature golf course.
The Clubhouse features retail, dining, bar/lounge, banquet, fitness, and spa components; while the Golf Academy includes retail, dining, and indoor/outdoor swing analysis studio components.
Architecture
The distinct architectural form of the Ayla Golf Academy & Clubhouse establishes a unique connection with nature by capturing the elemental, vibrant beauty of the rolling desert landscape.
A massive concrete shell drapes over the program areas, enveloping the interior and exterior walls of each volume. The curved shotcrete shell blends with the sand like dunes instead of having conventional walls and ceilings. Openings grant views towards the spectacular Aqaba Mountains in the background.
Corten steel perforated screen filters the light, similar to the traditional Arabic ‘’Mashrabiya’. Jordanian patterns inspired the triangular pattern of openings while the tones of the surrounding mountains are echoed in the colors of the shotcrete and the metals.
Realisation
The construction of the project is the result of a knowledge exchange program between the European office of Oppenheim Architecture and local workforce. Shotcrete pouring techniques were taught to workers in the first phases so that they could take ownership of the construction and obtain specialized skills.
A local artist also helped shape the building by applying a traditional pigmentation technique to the interior surfaces, granting a raw, unadorned look that stays true to its context and inspiration.
We did this.
Companies involved & Links
Architect
Oppenheim Architecture
Client
Ayla Oasis Development Company
Golf Consultant
Greg Norman
Physical address
Ayla Golf Club
Al Farouq Street
Al Nakheel Area
JOR – 77110 Aqaba
Project team
Chad Oppenheim, Beat Huesler
Aleksandra Melion, Anthony Cerasoli, Tom Mckeogh, Ana Guedes Lebre, Rasem Kamal
Photograph
Rory Gardiner
Author
Oppenheim Architecture
Opening
2018
Videos
Our Blog
Ayla Golf Academy & Clubhouse
Colegio Nuestra Señora de Lourdes
Innovative, especially with regard to the choice of materials. And bright.
Copenhagen Islands
A new archetype, built in the shipyard. For boaters and stargazers.










