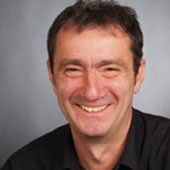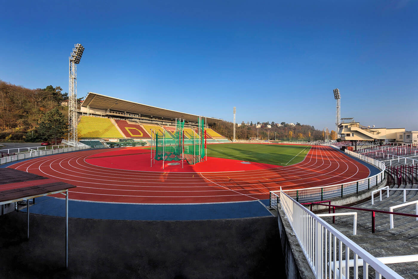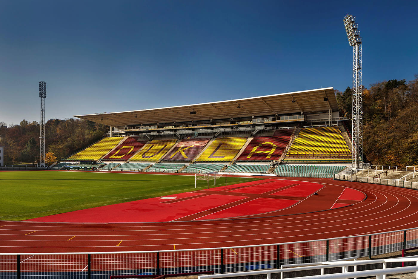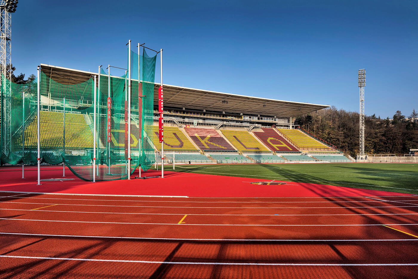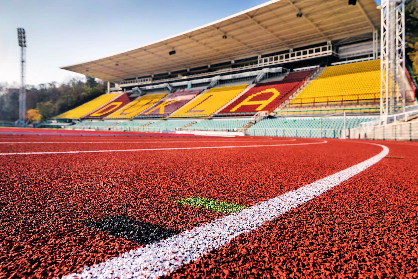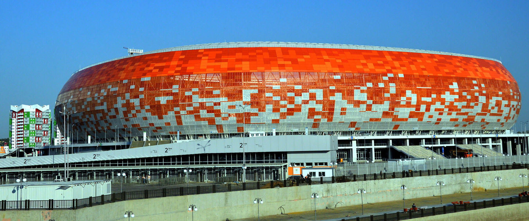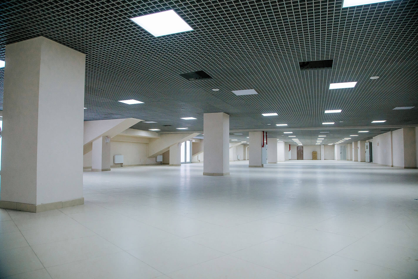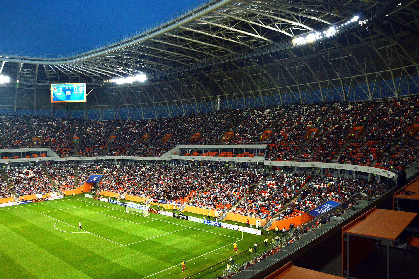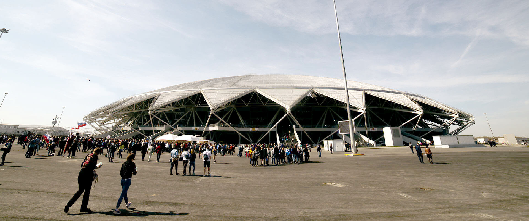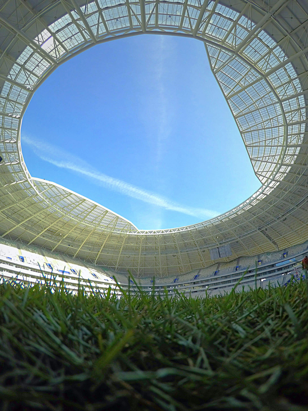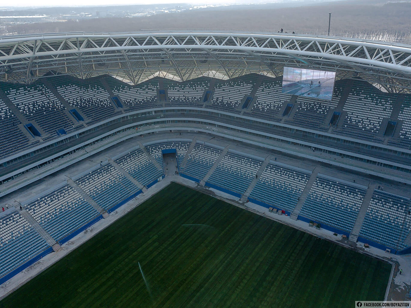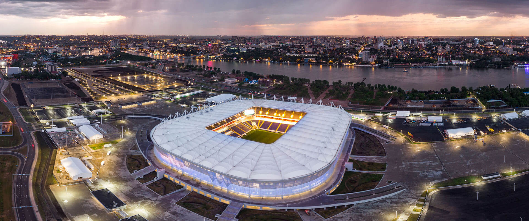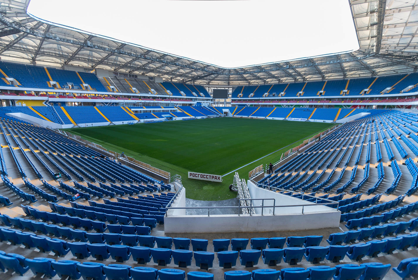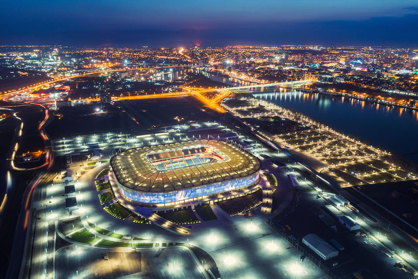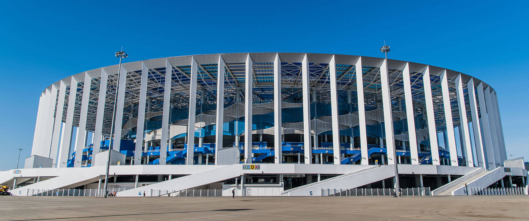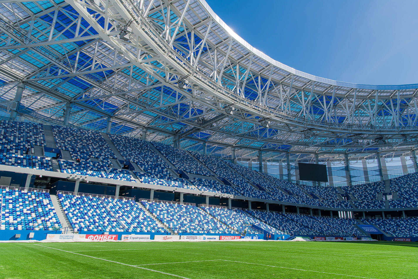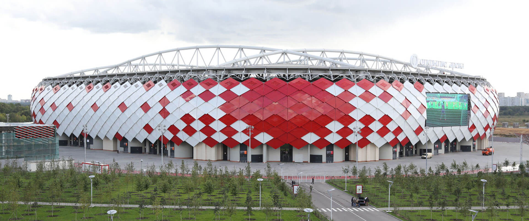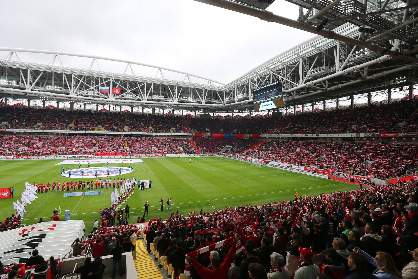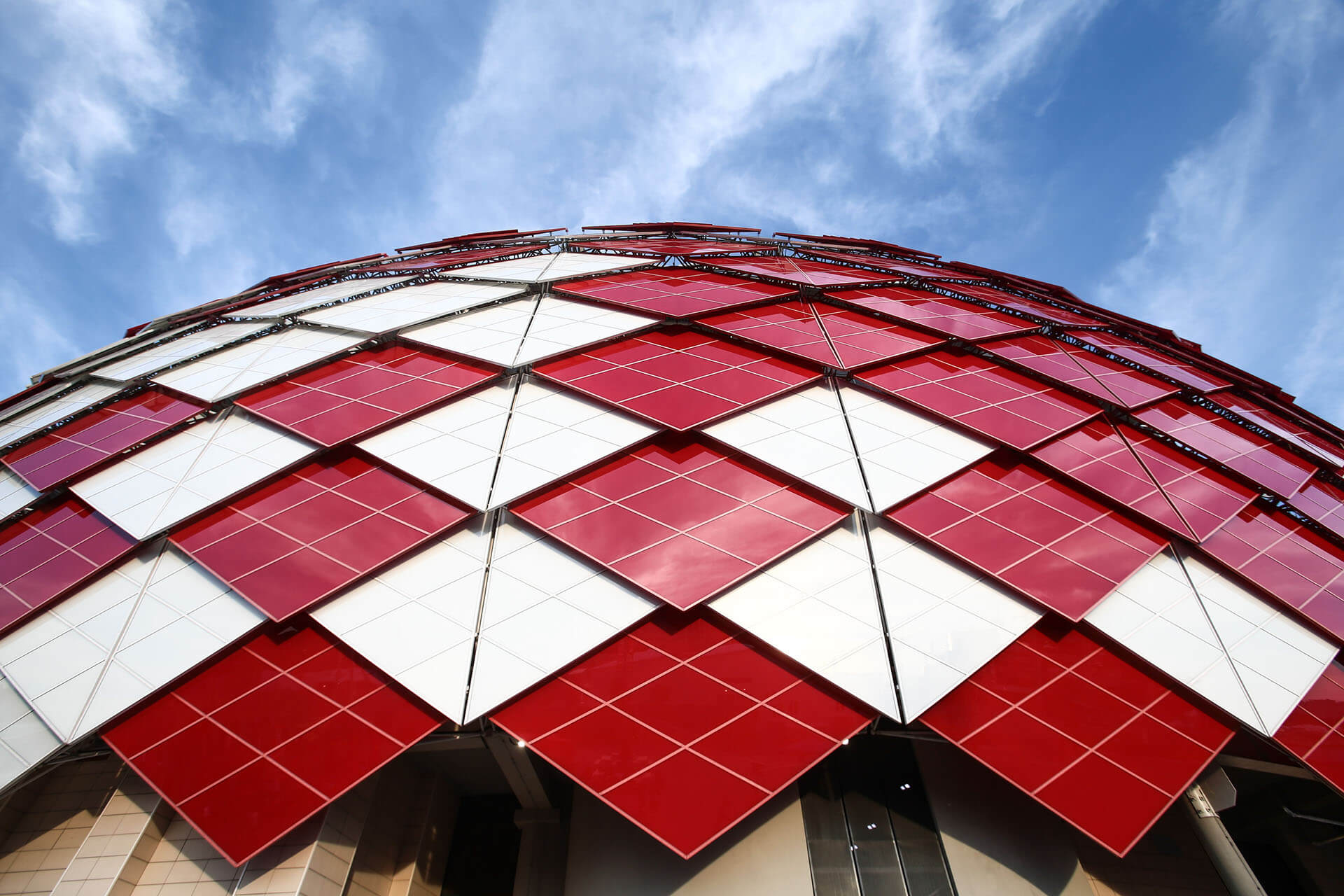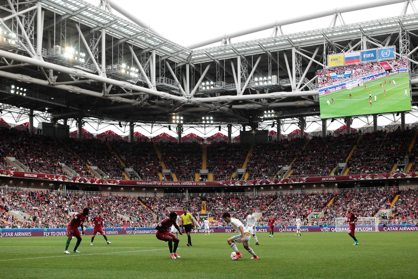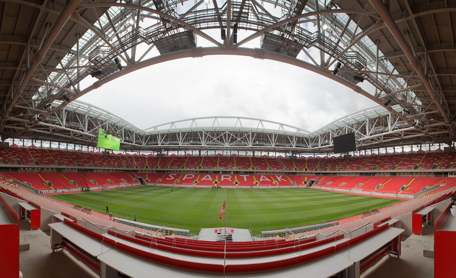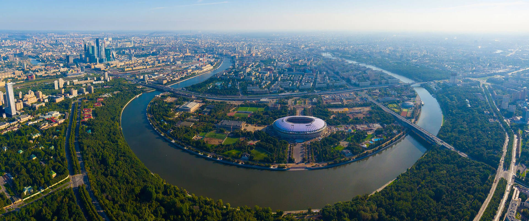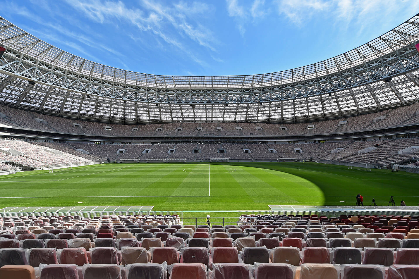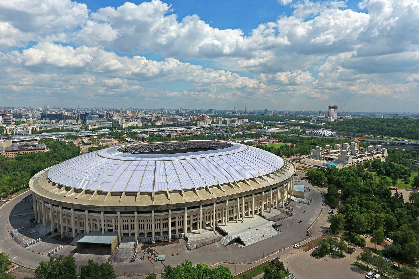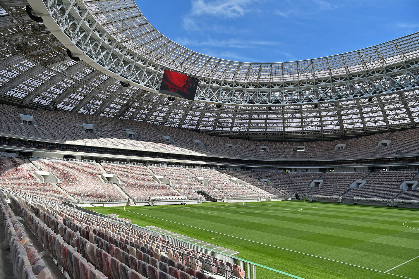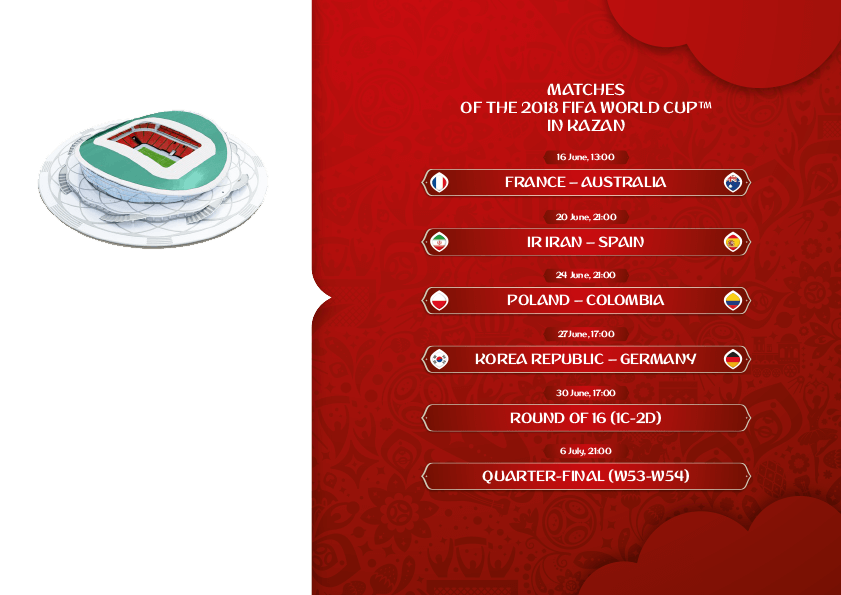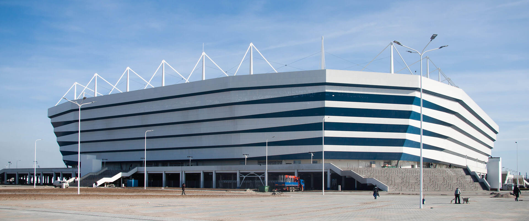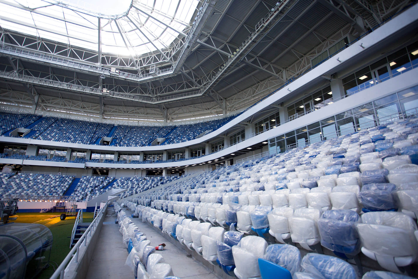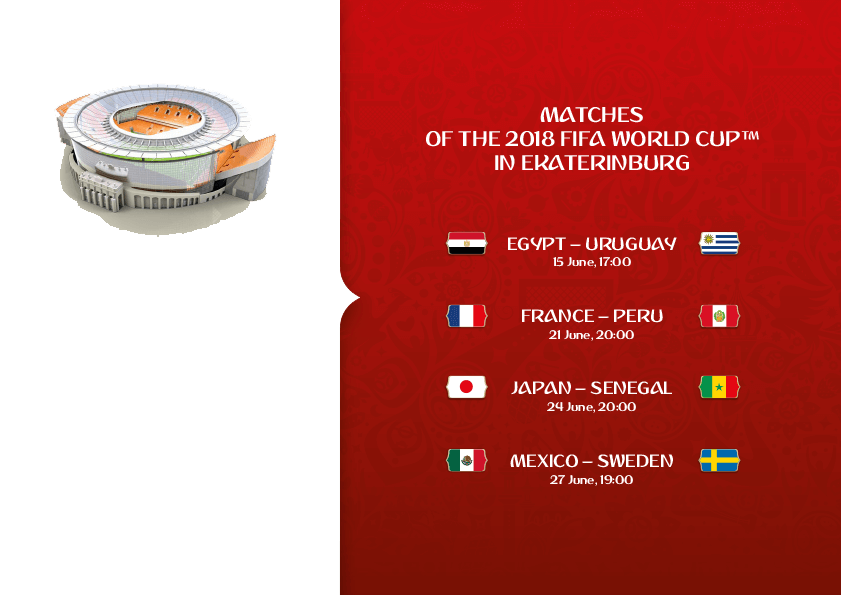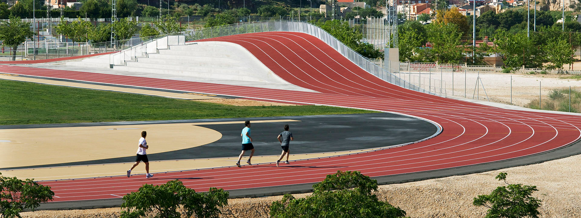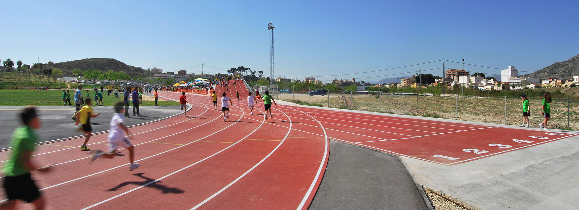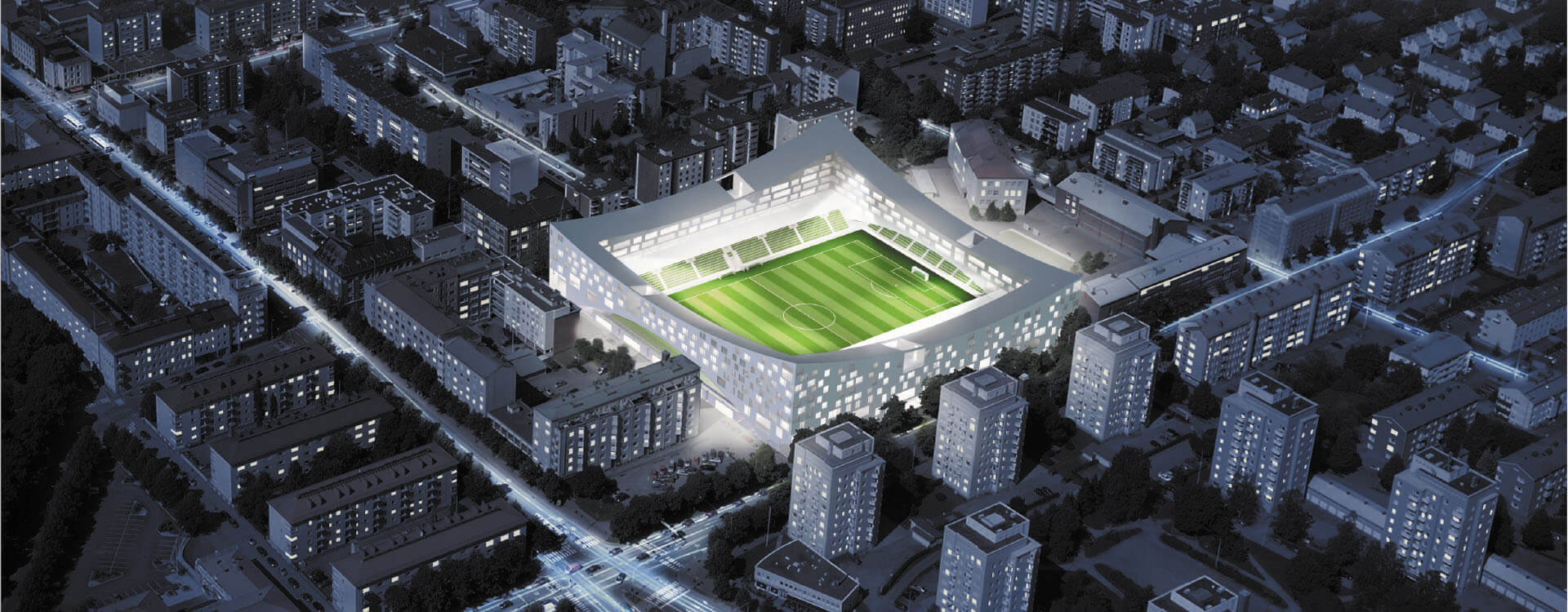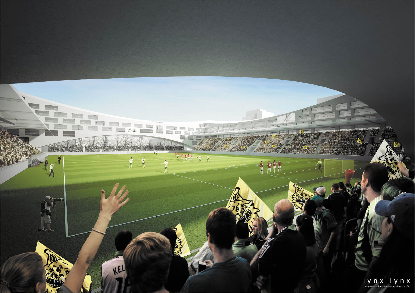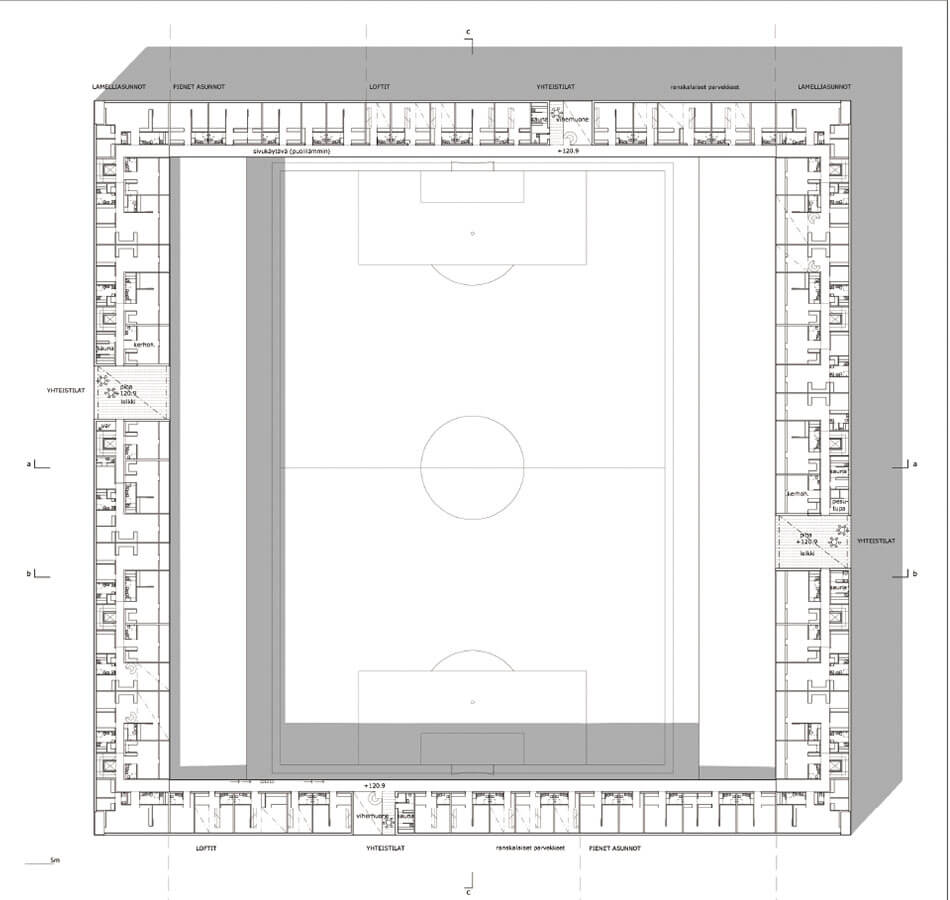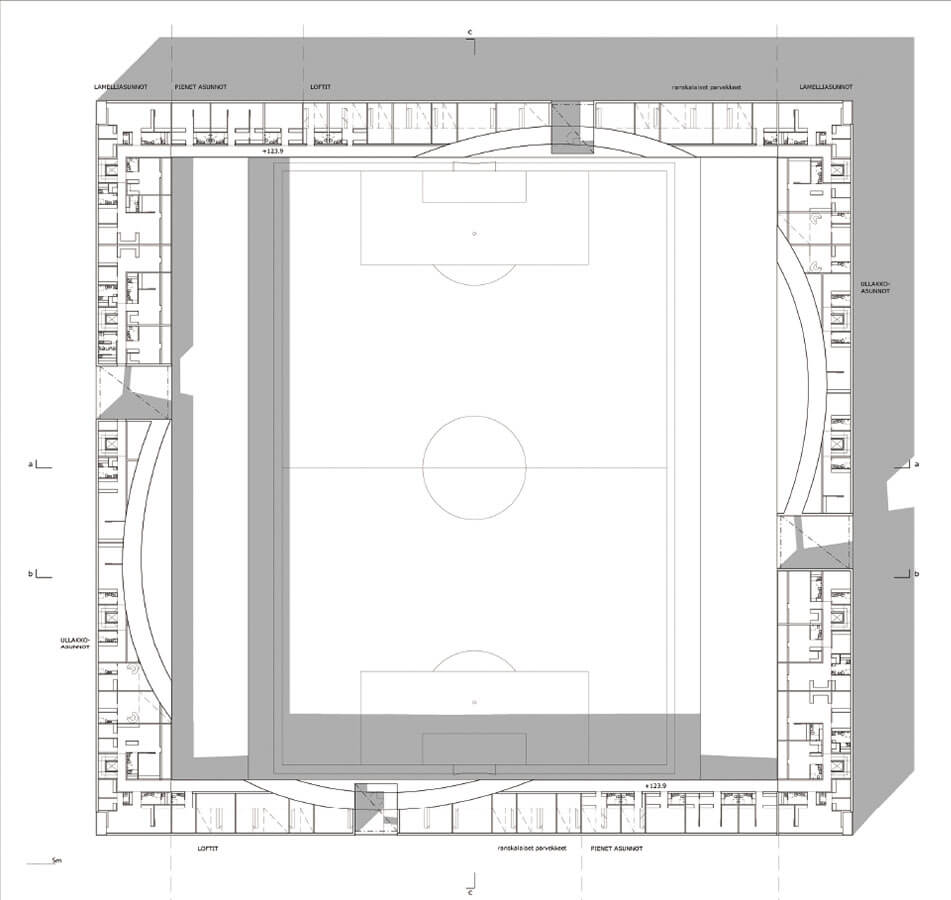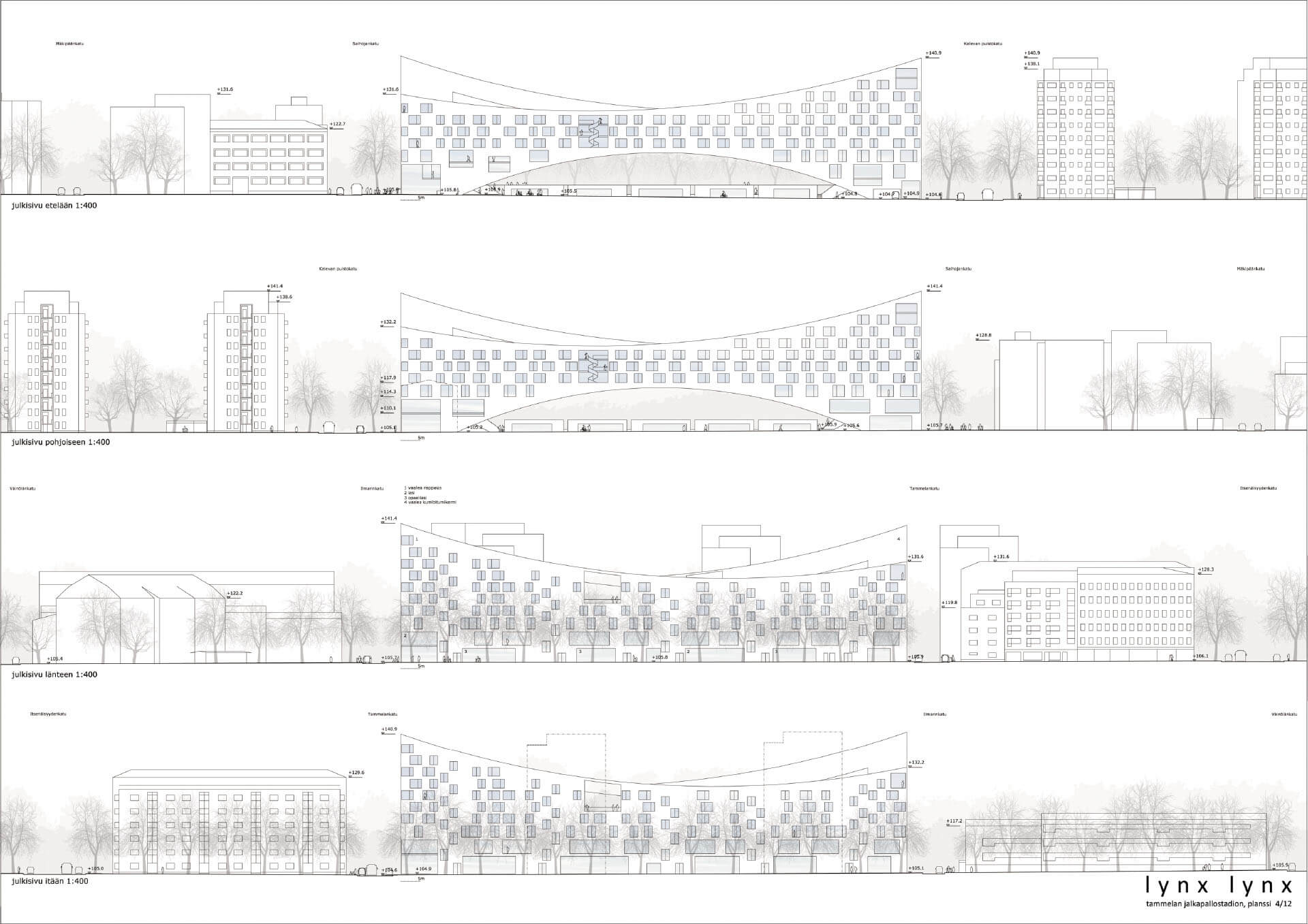Juliska Stadium
Bonus Track
Reconstruction of Juliska Stadium in Prague
by Polytan
Client
Photographs
Andreas Keller / Polytan
History
The Juliska Stadium was opened in Prague, the capital city of the Czech Republic, in 1960. Having undergone extensive alterations in 1975, the stadium now holds around 18,800 spectators with seating for 8,150, some sections of which are covered. The sports facility has a 105 x 68 metre real grass playing field surrounded by a tartan track, which makes it suitable for football as well as track and field athletics. The stadium is owned by the Ministry of Defence of the Czech Republic.
Juliska Stadium used to be the home ground of the FK Dukla Prag football club, an army team which celebrated its greatest sporting successes in the 1950s and 1960s. The club of the same name was promoted back to the top flight of Czech football in the 2010/11 season, thus enabling it to relive past glories. And the track and field athletes of ASC Dukla Prag can look back on the club’s illustrious history, with Olympic medallists and world champions such as Jan Železny, Roman Šebrle, Tomáš Dvořák, Barbora Špotáková among others.
As well as matches in the top division of Czech football, the annual Memoriál Josefa Odložila athletics meeting is also held here.
Re-topping systems
The ageing running track was fully refurbished by Polytan between July and September 2018.
Re-topping systems are a professional solution for worn running tracks in need of renewal. Old surfaces can be physically and visually renewed to provide optimum training and competition conditions once more.
Re-topping systems are a very economical solution for refurbishing athletics tracks and sports facilities as the existing elastic substructures can be used again, meaning they are used over the long term and do not need to be disposed.
The track
Rekortan PUR, a water-impermeable, multi-layer poured in-situ system also made by Polytan, was chosen as the new retopping system. This high-speed sports surface offers very fast acceleration combined with optimum shock absorption properties, making it the ideal base for personal bests, new records and international elite sport.
The tartan track was certified for this purpose by the IAAF after being refurbished. The Capri blue outside section does not need to meet the requirements of runners, so it was fitted with an all-round surface from Polytan. This has a smooth surface with good ball bounce behaviour and is generally used for multipurpose facilities such as in schools.
The colours
Not only does the refurbished tartan track in Juliska Stadium have a surface which is ideally suited to running shoes with spikes thanks to its new interspersed granules, it has also been laid in some gleaming new colours. As well as the conventional brick red circular track, the two D‑shaped inside sections were installed in a glowing rosé colour and the outer circumference in a bright Capri blue at the client’s request.
Rosé and Capri blue are among the 24 standard colours of Polytan. Innovative synthetic materials and sealing systems are used to make them insensitive to factors such as heat, UV rays, frost and rain or mechanical influences during operation.
SmarTracks technology
Juliska Stadium was the first stadium in the Czech Republic to have Polytan SmarTracks installed. This is a data logging system which takes accurate measurements and facilitates daily training diagnostics without costly technical structures. As well as performance diagnostics, SmarTracks includes a precise time-measurement system. It keeps a record of running time, speed, step length, step frequency and jump height. The analysis tool is thus suitable for disciplines such as short‑, middle- and long-distance running, hurdles and relays. Another special feature is that this technology can be used to record the movement data of several athletes simultaneously and then compare them.
The Polytan SmarTracks system is based on the interplay of three components:
- SmarTracks magnetic timing gates embedded in the track out of sight.
- A waistbelt with a sensor weighing just 12 g; it is worn by the athlete but does not restrict freedom of movement. It can simply be worn as a belt or clipped on.
- The tried-and-tested SmarTracks diagnostics software by Polytan partner Humotion. This company specialises in capturing and analysing human motion data.
Incidentally, it wasn’t just the running track that benefited from the sophisticated technology in Prague – so did the pole vault area, which now offers optimal training conditions as a result.
History
The Juliska Stadium was opened in Prague, the capital city of the Czech Republic, in 1960. Having undergone extensive alterations in 1975, the stadium now holds around 18,800 spectators with seating for 8,150, some sections of which are covered. The sports facility has a 105 x 68 metre real grass playing field surrounded by a tartan track, which makes it suitable for football as well as track and field athletics. The stadium is owned by the Ministry of Defence of the Czech Republic.
Juliska Stadium used to be the home ground of the FK Dukla Prag football club, an army team which celebrated its greatest sporting successes in the 1950s and 1960s. The club of the same name was promoted back to the top flight of Czech football in the 2010/11 season, thus enabling it to relive past glories. And the track and field athletes of ASC Dukla Prag can look back on the club’s illustrious history, with Olympic medallists and world champions such as Jan Železny, Roman Šebrle, Tomáš Dvořák, Barbora Špotáková among others.
As well as matches in the top division of Czech football, the annual Memoriál Josefa Odložila athletics meeting is also held here.
Re-topping systems
The ageing running track was fully refurbished by Polytan between July and September 2018.
Re-topping systems are a professional solution for worn running tracks in need of renewal. Old surfaces can be physically and visually renewed to provide optimum training and competition conditions once more.
Re-topping systems are a very economical solution for refurbishing athletics tracks and sports facilities as the existing elastic substructures can be used again, meaning they are used over the long term and do not need to be disposed.
The track
Rekortan PUR, a water-impermeable, multi-layer poured in-situ system also made by Polytan, was chosen as the new retopping system. This high-speed sports surface offers very fast acceleration combined with optimum shock absorption properties, making it the ideal base for personal bests, new records and international elite sport.
The tartan track was certified for this purpose by the IAAF after being refurbished. The Capri blue outside section does not need to meet the requirements of runners, so it was fitted with an all-round surface from Polytan. This has a smooth surface with good ball bounce behaviour and is generally used for multipurpose facilities such as in schools.
The colours
Not only does the refurbished tartan track in Juliska Stadium have a surface which is ideally suited to running shoes with spikes thanks to its new interspersed granules, it has also been laid in some gleaming new colours. As well as the conventional brick red circular track, the two D‑shaped inside sections were installed in a glowing rosé colour and the outer circumference in a bright Capri blue at the client’s request.
Rosé and Capri blue are among the 24 standard colours of Polytan. Innovative synthetic materials and sealing systems are used to make them insensitive to factors such as heat, UV rays, frost and rain or mechanical influences during operation.
SmarTracks technology
Juliska Stadium was the first stadium in the Czech Republic to have Polytan SmarTracks installed. This is a data logging system which takes accurate measurements and facilitates daily training diagnostics without costly technical structures. As well as performance diagnostics, SmarTracks includes a precise time-measurement system. It keeps a record of running time, speed, step length, step frequency and jump height. The analysis tool is thus suitable for disciplines such as short‑, middle- and long-distance running, hurdles and relays. Another special feature is that this technology can be used to record the movement data of several athletes simultaneously and then compare them.
The Polytan SmarTracks system is based on the interplay of three components:
- SmarTracks magnetic timing gates embedded in the track out of sight.
- A waistbelt with a sensor weighing just 12 g; it is worn by the athlete but does not restrict freedom of movement. It can simply be worn as a belt or clipped on.
- The tried-and-tested SmarTracks diagnostics software by Polytan partner Humotion. This company specialises in capturing and analysing human motion data.
Incidentally, it wasn’t just the running track that benefited from the sophisticated technology in Prague – so did the pole vault area, which now offers optimal training conditions as a result.
Address
Juliska Stadion
Na Julisce 28
160 00 Praha 6 — Dejvice
Tschechien
Aerial view
Video
Opening
2018
Follow us.
See more?
About us
More Sports Media
Johannes Bühlbecker, founder
Johannes Bühlbecker is an architect and has worked, among others, for International Association for Sports and Leisure Facilities (IAKS) for 15 years – as editorial director of the renowned trade magazine “sb”, in the organisation and realisation of international architectural competitions with IOC and IPC, in trade fairs and conventions, as head of the “NRW Beratungsstelle Sportstätten“ (“NRW Advice Centre for Sports Facilities”) and as a lecturer at the German Sport University Cologne.
- Dipl.-Ing. (engineering degree) Architect, TU Berlin
- Longtime editorial head with “sb”, an international journal for the architecture of sports
- Training in web design, online marketing, etc.
- International architectural competitions with IOC and IPC
- Trade fair and congress organisation
- Head of the “NRW Beratungsstelle Sportstätten“ (“NRW Advice Centre for Sports Venues”)
- Lecturer at the German Sport University Cologne
- Planning of the Prussian Stadium in Münster (for großmann engineers, Göttingen)
- Replanning a football stadium in Berlin-Köpenick
- Numerous publications, i.a. “From Round Leather to Soap Bubbles – The Development of Football and its Architecture”
- Board member and youth coach at SV BW Weitmar 09
Contact
Phone
+(49) 234 5466 0374
contact@moresports.network
Address
More Sports Media
Am Weitkamp 17
D‑44795 Bochum
