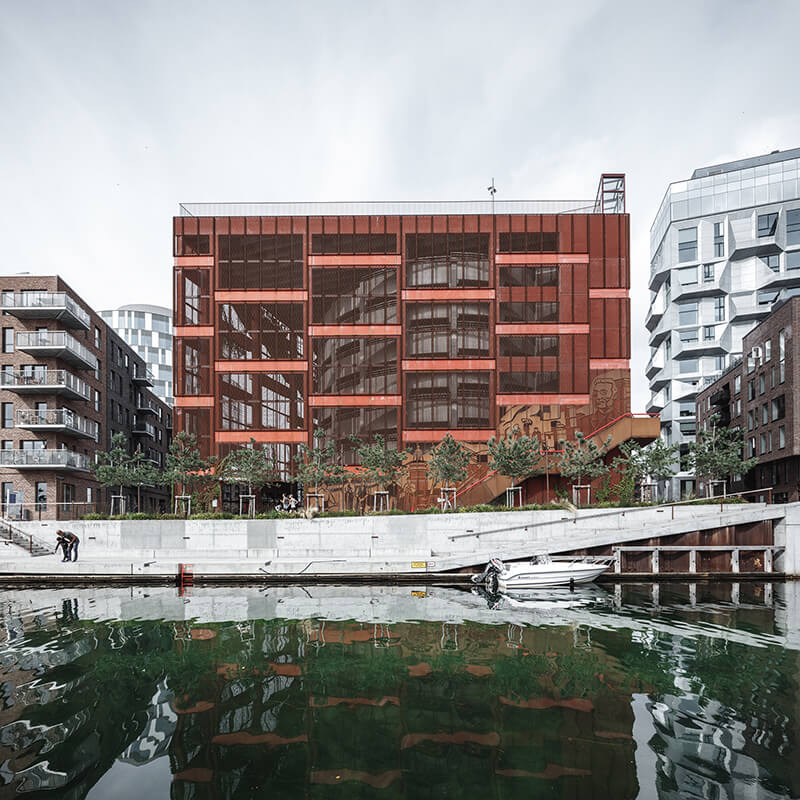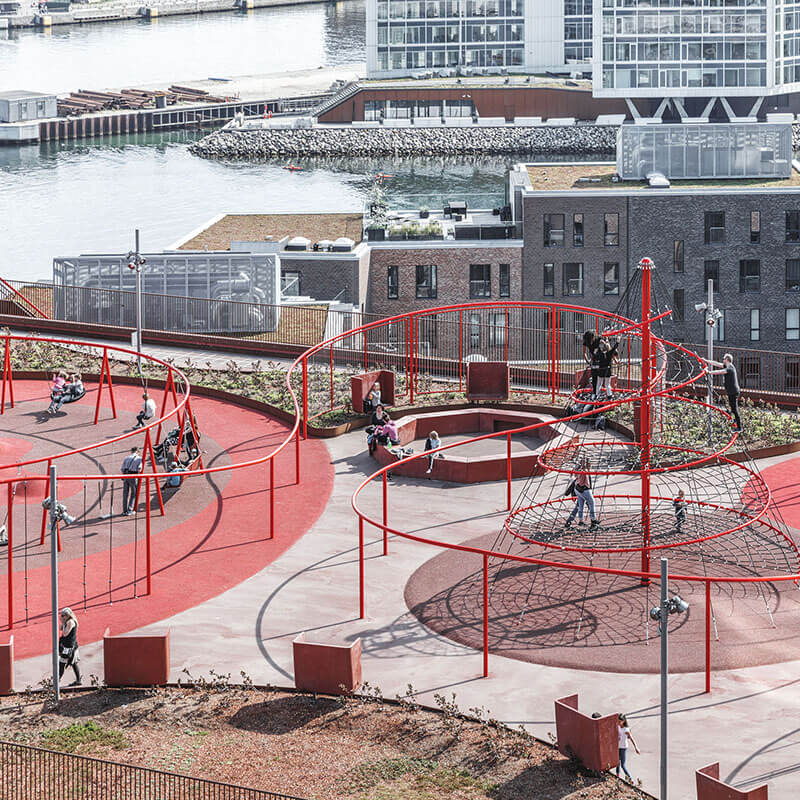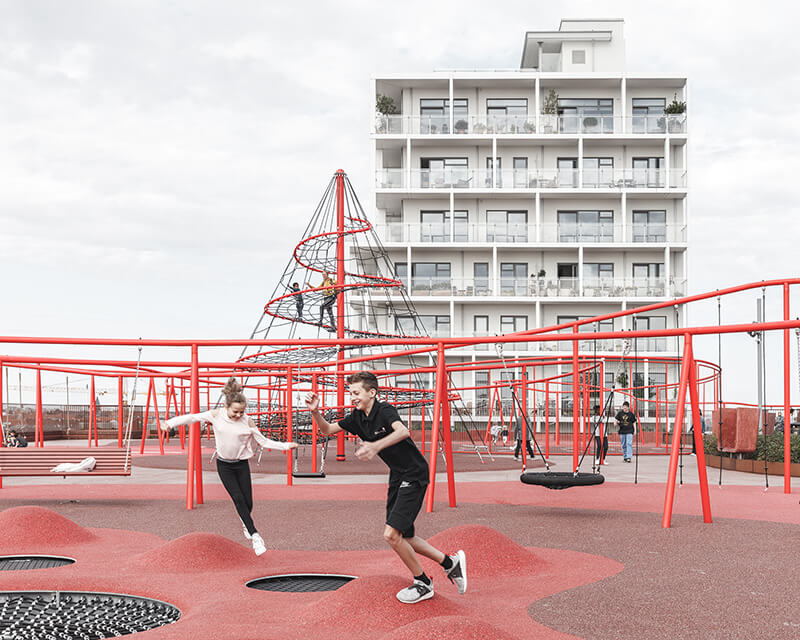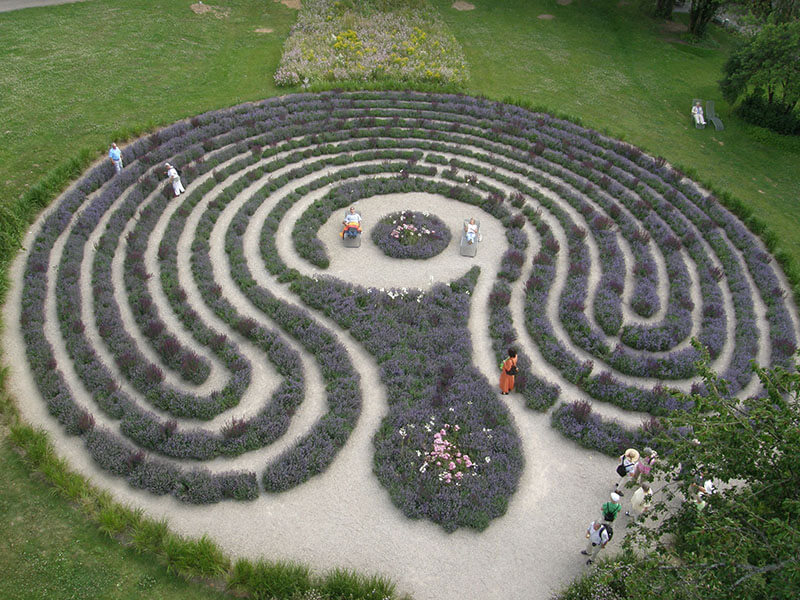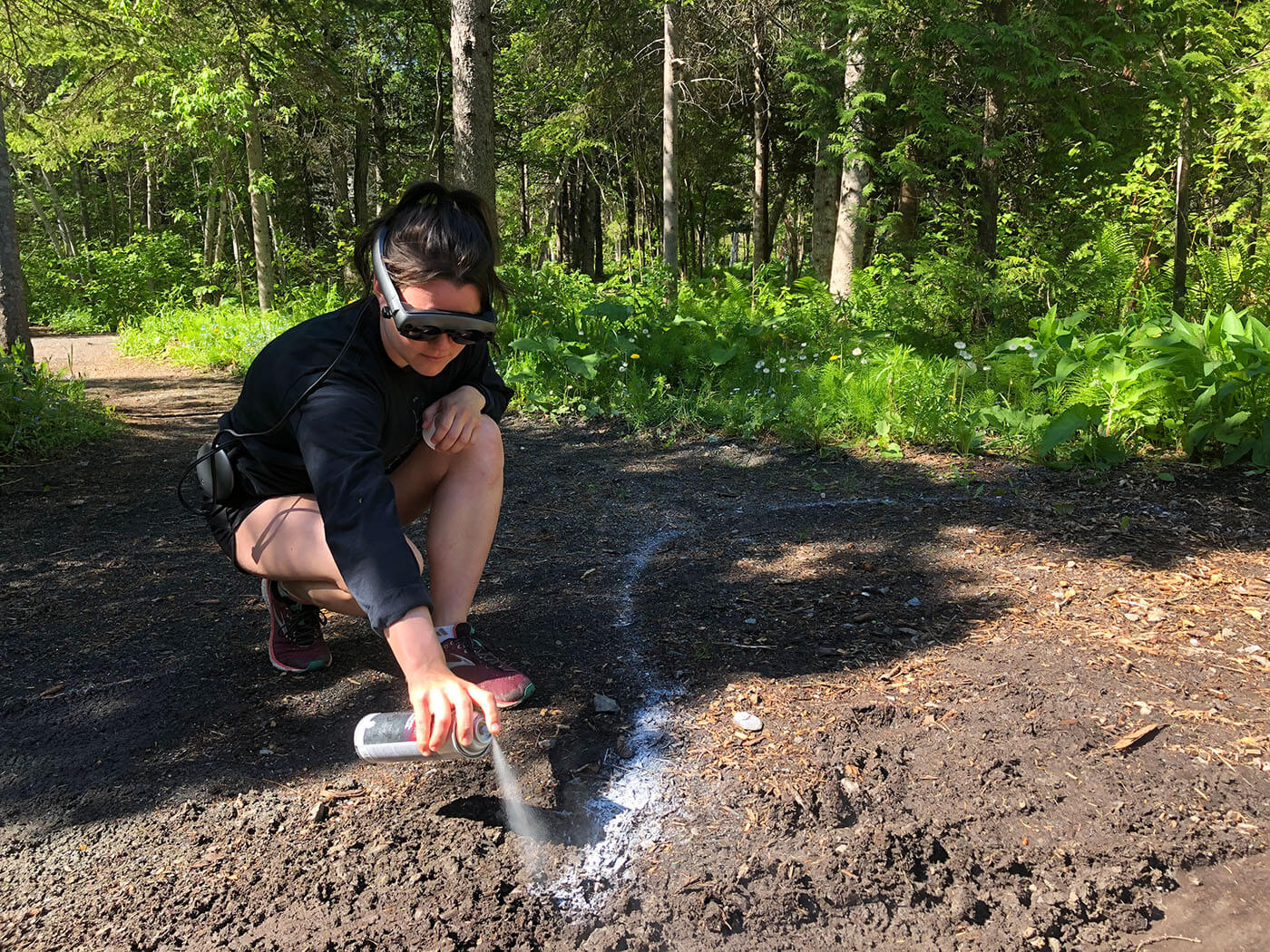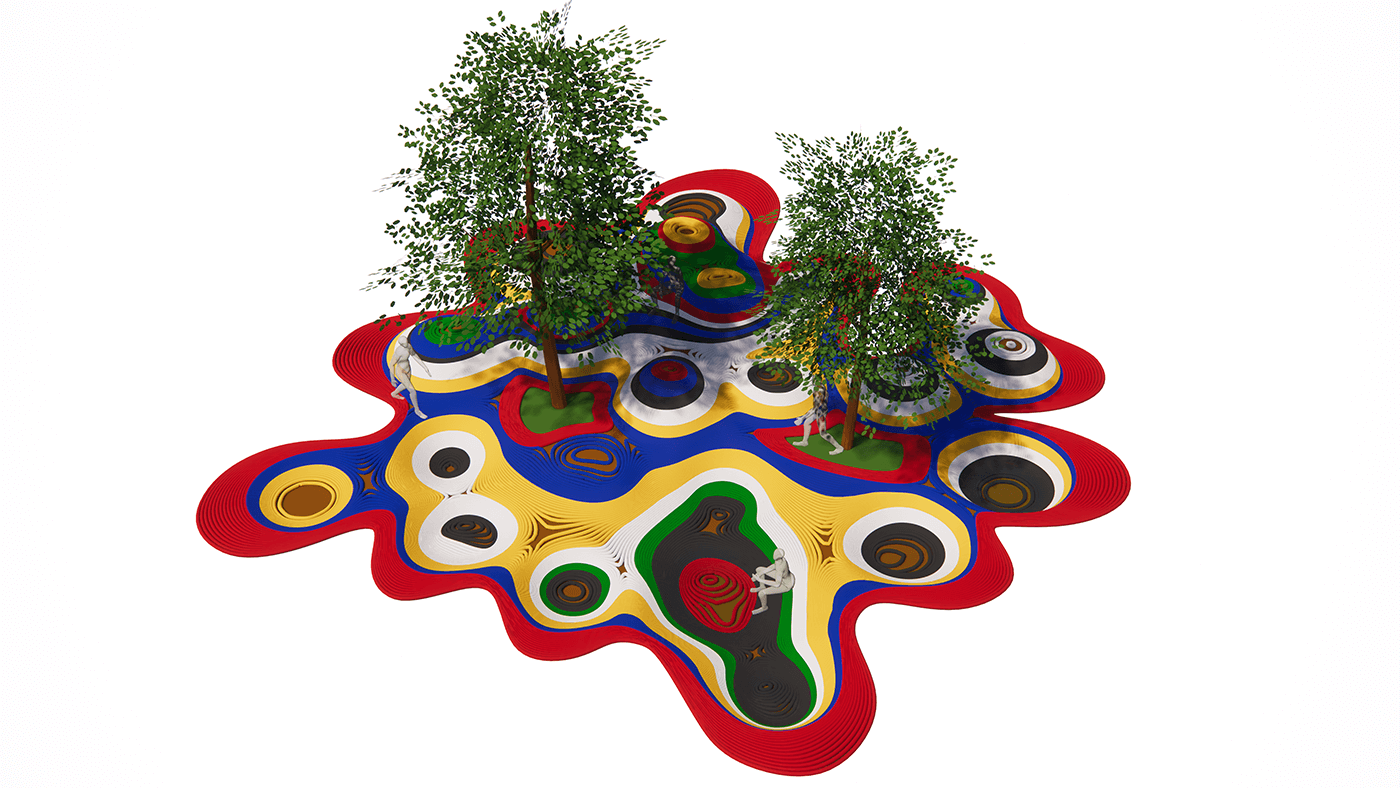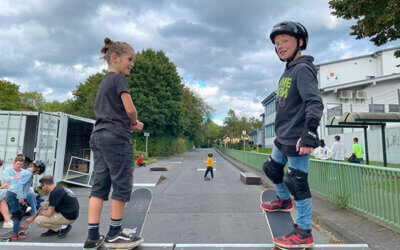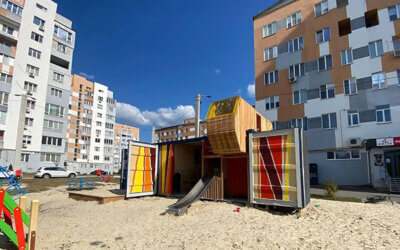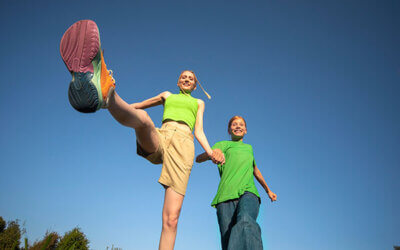Fits everywhere.
Beyond Survival Safe Space
Beyond Survival Safe Space Safe
Gimme shelter
Beyond Survival Safe Space is an extremly important social gathering place in the Rohingya Refugee Camp in Bangladesh.
The Rohingya Refugee Camp covers eight square kilometres — and wants to offer a little protection.
The Rohingya are an ethnic group in Myanmar. The United Nations classifies them as the “most seriously persecuted minority in the world”. They suffer forced labour, illegal detention, torture, rape and murder. An estimated 1.5 million Rohingya live stateless in exile, many of them in Bangladesh.
With the ‘Beyond Survival’ safe space, architect Rizvi Hassan continues to introduce community-centric, bamboo structures within the Rohingya refugee camp, a temporary ‘city’ which sprawls across five square miles of Bangladesh.
The materials used are very simple and available nearby.
The project comprises a socially engaging design and build process which served to benefit participants of all genders. The team took note that male participants from the camp were eager to involve their family members — wives, daughters, mothers, and sisters — with the center’s activities.
With the ‘Beyond Survival’ safe space, the architect favored simple materials which were locally available. as the project had been constructed quickly and on an emergency basis, the structure was built using untreated bamboo — a material which will decay in few years and will be replaced with treated bamboo. the roofing material is made up of straw and waterproof tarp, a composite which must be changed in one year and replaced with alternative durable materials for longer use.
The materials and exterior design avoid disturbance for elephants.
While the project’s interior is expressed with vibrant, cheerful colors, the exterior appears more ‘ragged’, visually integrating with its natural and built surroundings. Its texture and color palette draw influence from the ‘paner boroj,’ or betel leaf, often seen in the surrounding rice fields.
Beyond survival is very near to an asian elephant habitat and one can often see elephants getting down from the hills at the backgrounds. The material and exterior scheme avoids disturbance for elephants. however, red and yellow colors don’t distract elephants either so was used for interior court and several openings.’
We did this.
Project data
Architects
Rizvi Hassan
Bangladesh
Client
Forcefully Displaced Myanmar Nationals
(supported by Unicef & BRAC)
Team
Shah Alam (Technical Team Head, BRAC Hcmp), Rizvi Hassan (Architect), Biplob Hossain (Engineer), Hasan Tarek (Engineer), Shahidul Islam Khan, Tahrima Akter, Sheikh Jahidur Rahman, Saad Ben Mostafa, Abdullah Al Mamun, Abdur Rahman, Kala Hossain, Anwar & others
Address
Nayapara Refugee Camp
Dhumdumia
Bangladesch
Video
You may have more of this.
How can we be of service to you?
Contact
Address
More Sports Media
Am Weitkamp 17
D‑44795 Bochum
Phone
+49 234 5466 0374
+49 172 4736 332



















