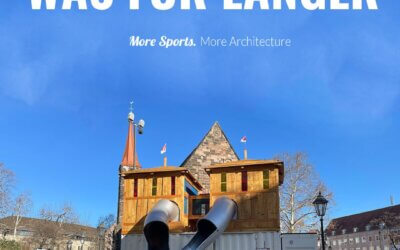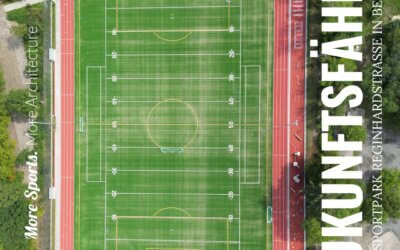Europe’s biggest school sports hall.
Canoeing centre Tychy
Situation
The Paprocany lake is very important place for inhabitants, mainly for recreational reasons. The wharf which was put into use a few years ago, connects rest center with a part used by many sailing clubs and canoe section MOSM (Municipal Youth Sports Center).
Due to bad condition of these building, the city decided to build new sailing marina and object for MOSM: Canoeing centre Tychy.
Building
The first part of Canoeing centre Tychy which was realized is building for canoes. Canoe section has achieved great successes. Karolina Naja, who is double olympic medalist, was member of this section.
As the authors of promanade, we cared about to extend a wharf to planned sailing marina. In consequence od this assumption, new canoeing training center became part of it.
Promenade
The main path of the promenade is located right next to the water and the walls of object have been withdrawn and hidden behind raised wooden seats, which are used as tribune during canoeing competitions.
The back wall obtained a different shape: due to fire requirements, is covered with grey fiber-cement boards.
Building
The Canoeing centre Tychy is divided into two functional parts — training and storage. They were separated and covered with a common roof covered by plants. On the other sides building was surrounded by green slopes. There is a great view of the lake from the roof, so we decided to take an additional path there.
The Canoeing centre Tychy is divided into two functional parts — training and storage. They were separated and covered with a common roof covered by plants. On the other sides building was surrounded by green slopes. There is a great view of the lake from the roof, so we decided to take an additional path there.
Conclusion
These solutions caused a space in front of building with tribune, covered part and whole roof became attractive public space and next part of wharf important to people.
Thanks to Canoeing centre Tychy, Canoe section gained new audience, fans and potential pupils and its work is becaming visible and transparent.
We did this.
Project data
Architect
RS+ Robert Skitek
Nałkowskiej 4A, lok. 49
PL — Tychy
Client
Aleja Niepodległości 49
PL — 43–100 Tychy
Project team
Robert Skitek, Jakub Zygmunt, Jarosław Zieliński, Martyna Lenart-Zygmunt, Wojciech Zientek,
Lechprojektt: Marta Weszke, Leszek Weszke, Piotr Weszke
Projekt PL: Łukasz Plaza
ELPRO: Marcin Mikołajczyk
Ekosystem — Pracownia Architektury Krajobrazu: Łukasz Bielawski
Physical address
Paprocany lake
Jezioro Paprocańskie
PL — Tychy
Photos
Video
Contact
How can we be helpful?
Address
More Sports Media
Am Weitkamp 17
D‑44795 Bochum
Phone
+49 234 5466 0374
+49 172 4736 332















