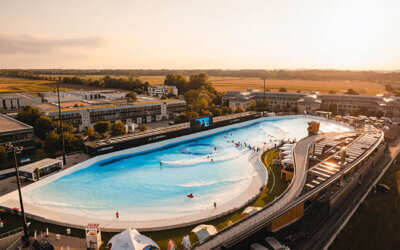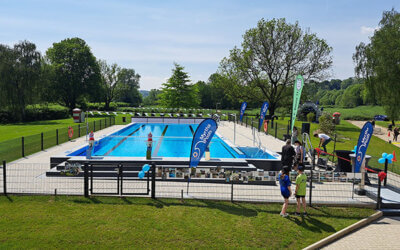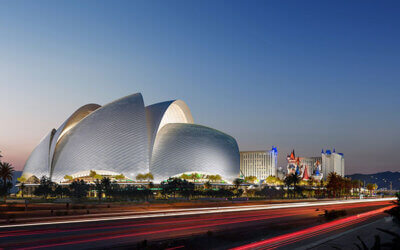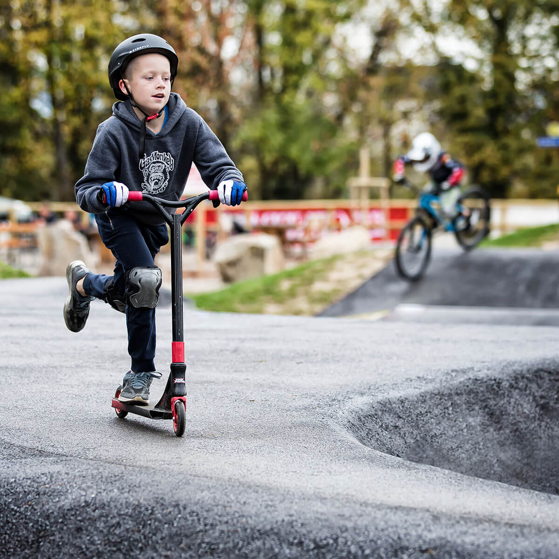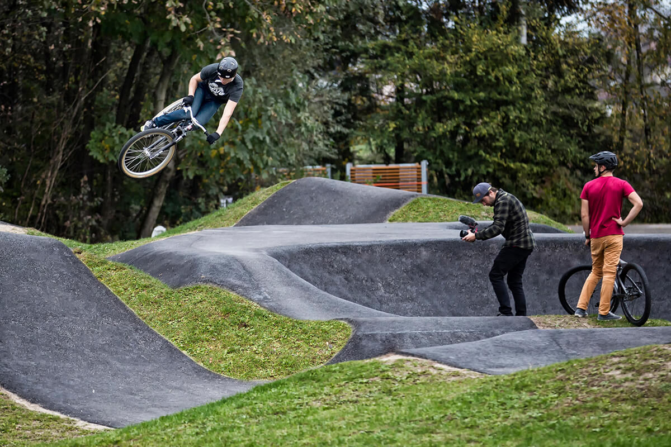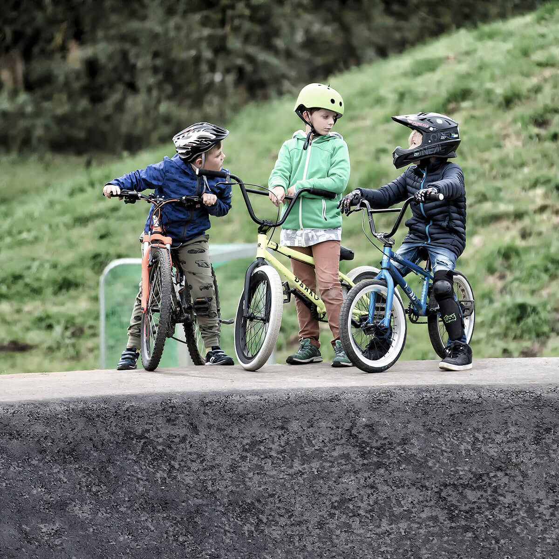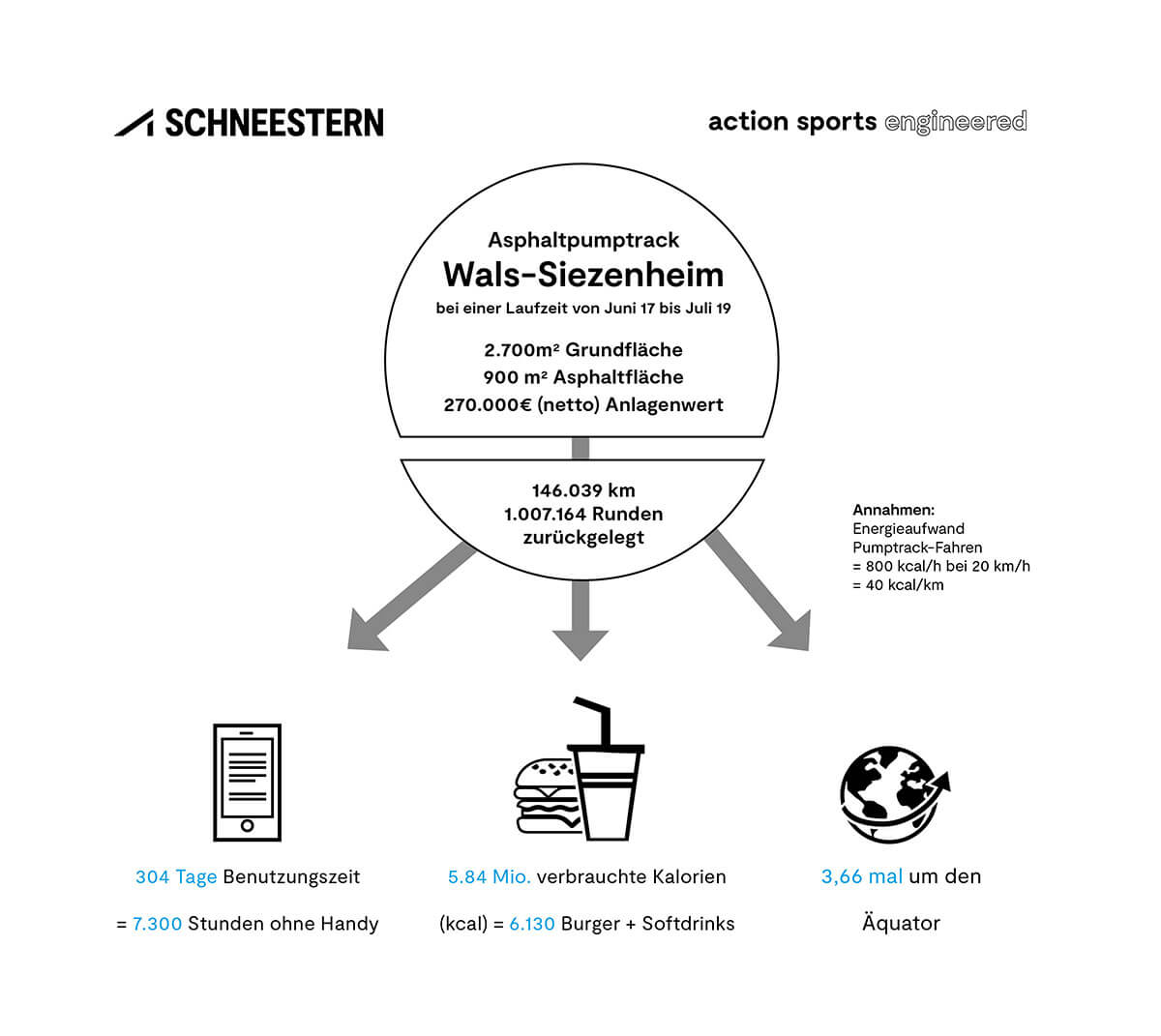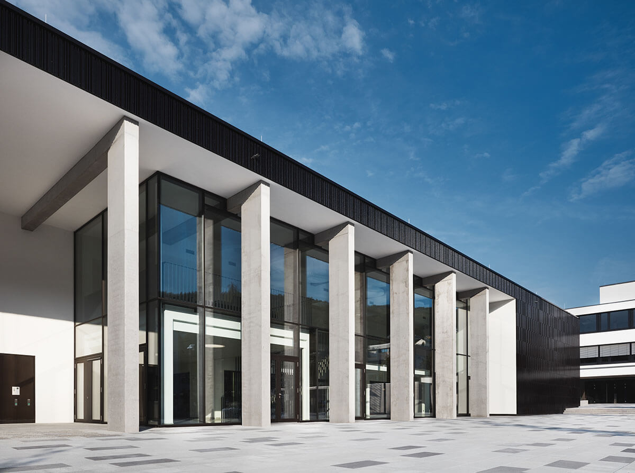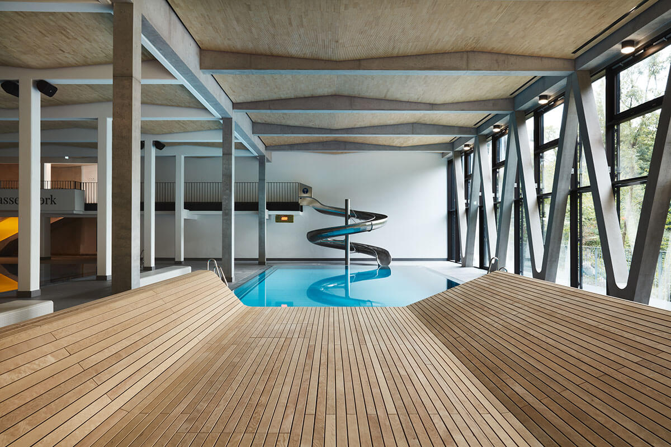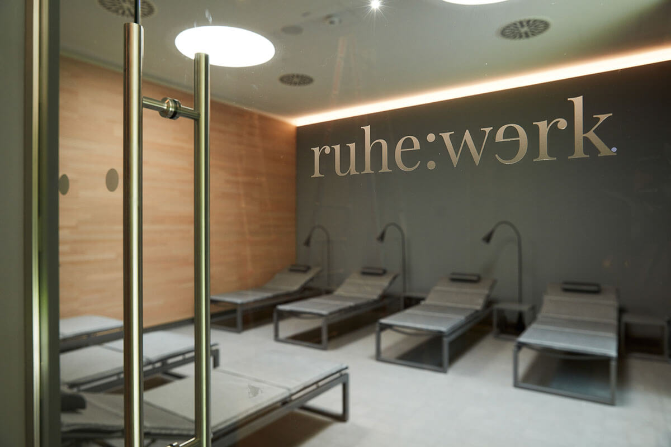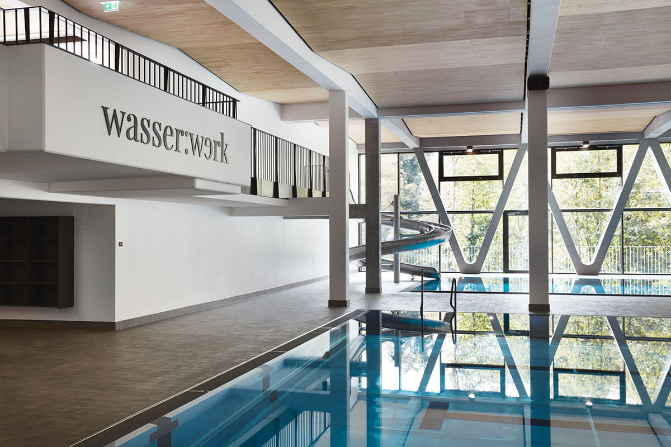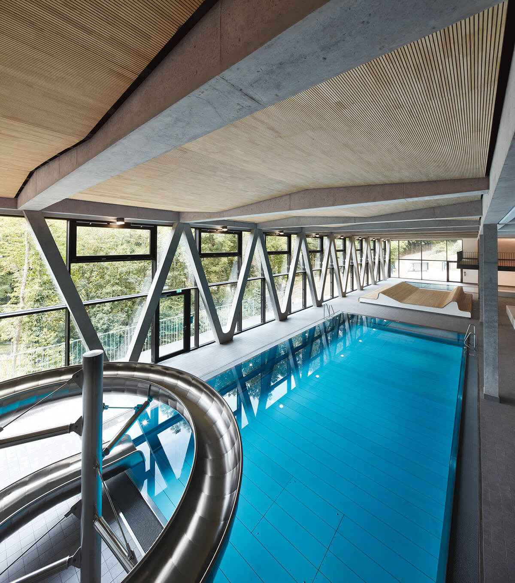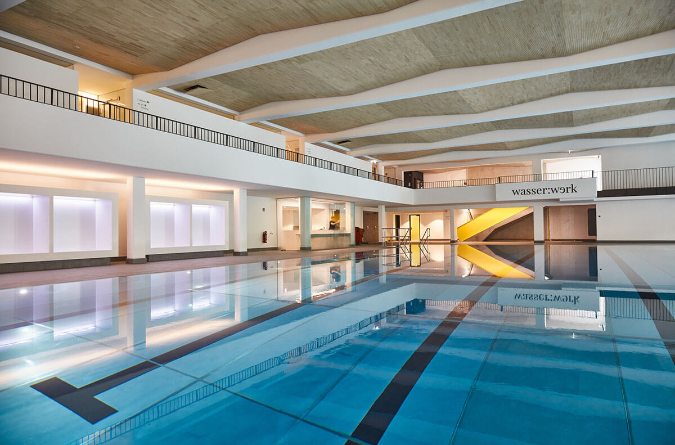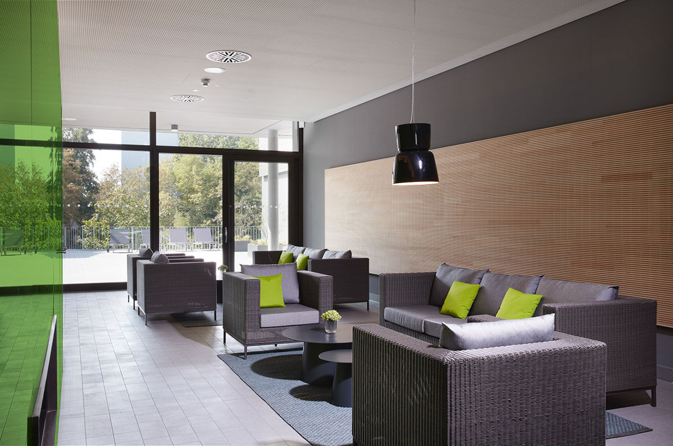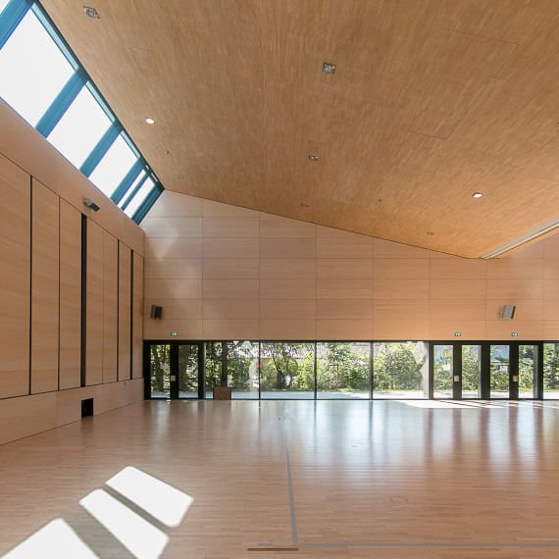What the sea can’t do.
Path of Perspectives
Don’t think, look!
ThePath of Perspectives on the Innsbruck Nordkette
Snøhetta
About
The Nordkette is the southernmost mountain chain in the Karwendel, the largest mountain range of the Northern Limestone Alps located just north of the Tyrolean city of Innsbruck.



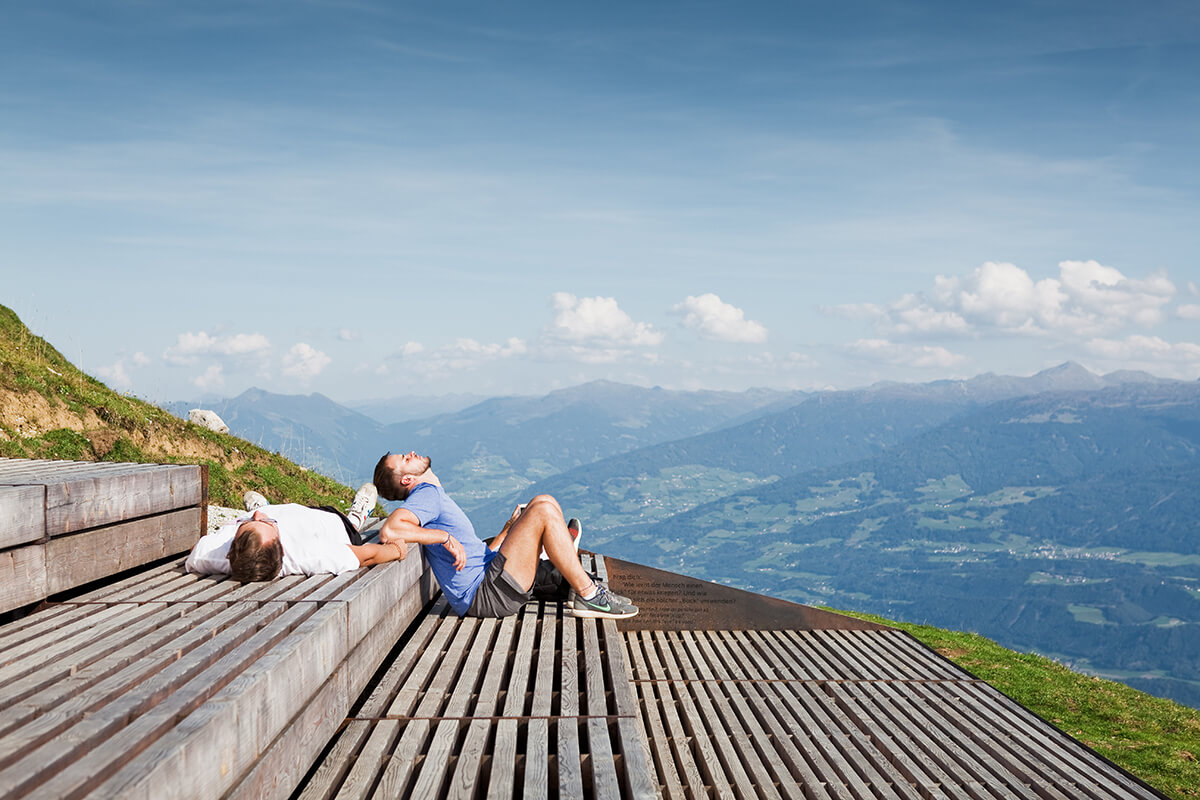
Breathtaking
Unique


Viewing platform
Staircase

Steel
Wittgenstein
One of them is, “Don’t think, look!”

We did this.
Designer
Snohetta Studio Innsbruck GmbH
Maria Theresien Strasse 57
A‑6020 Innsbruck
Opening
2018
Text
Snøhetta
Follow us!
Want more?
Visit our Blog
Surftown MUC
Steele outdoor pool
Essen’s smallest outdoor pool.
Las Vegas Ballpark
What happens in Vegas stays in Vegas. Or maybe not.




