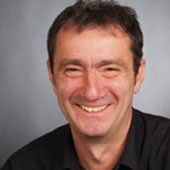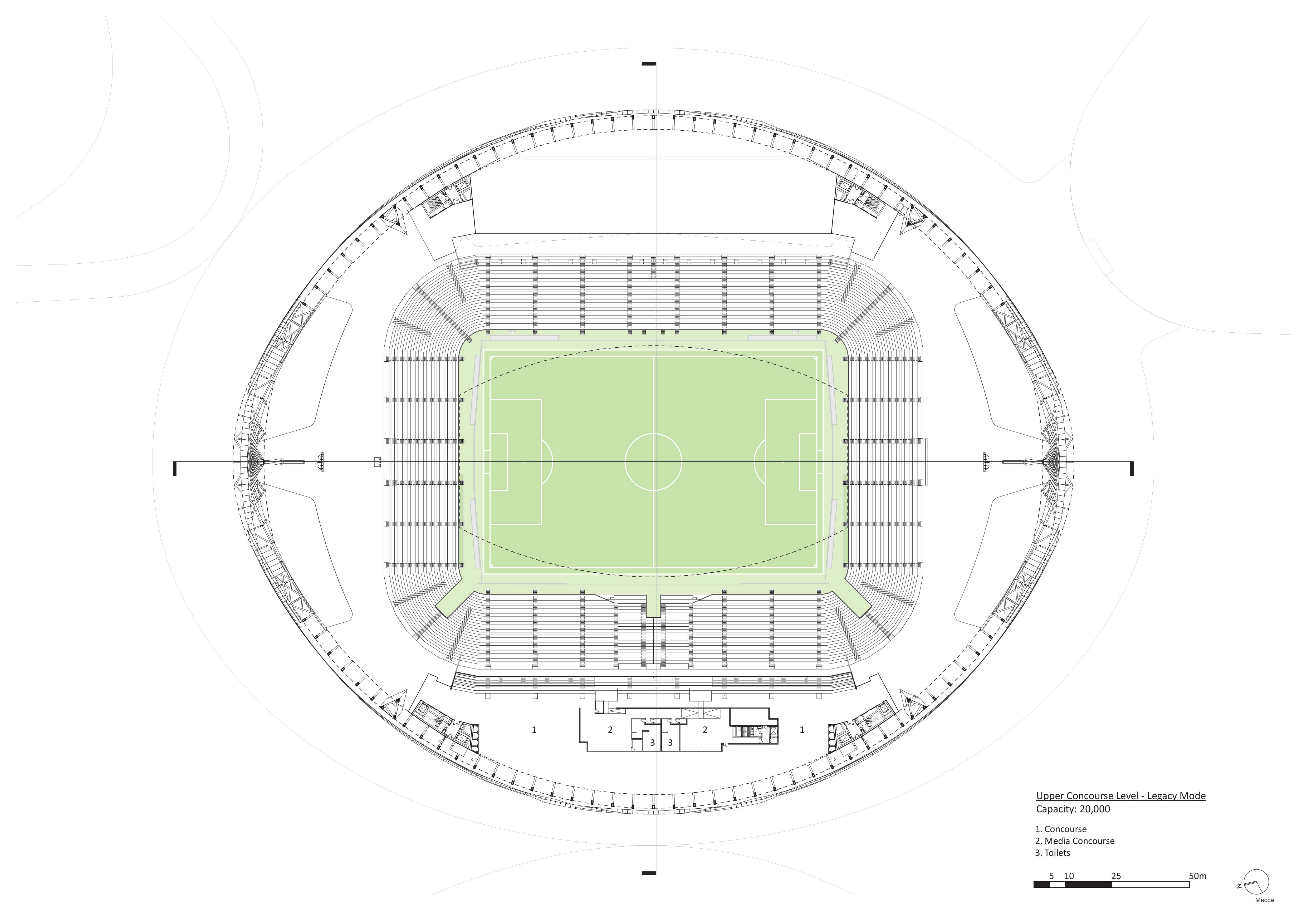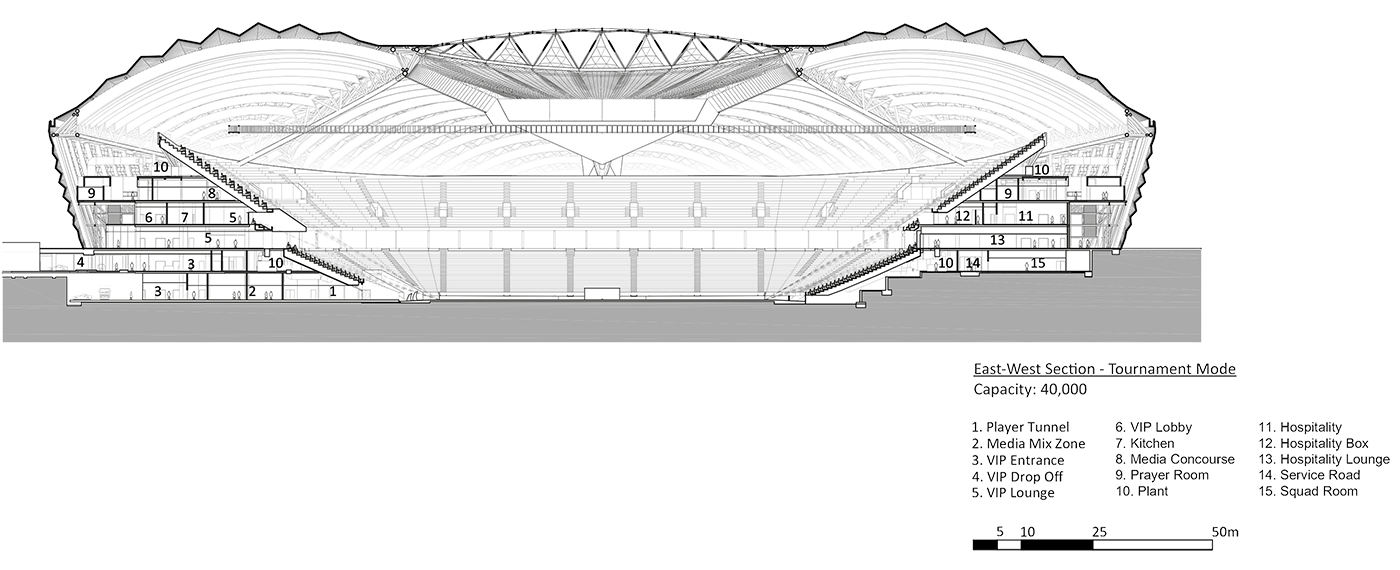Al Janoub Stadion
Shade and shelter
Al Janoub Stadium in Qatar
Zaha Hadid Architects
About
Inaugurated on 16 May 2019 by hosting the Amir Cup Final of the Qatar Stars national football league, Al Janoub Stadium was the first new stadium commissioned for the 2022 FIFA World Cup in Qatar. Zaha Hadid Architects (ZHA) together with Aecom began designing the stadium along with its new precinct for the city in March 2013.
As one of the venues for the Qatar World Cup, the stadium will host the group and quarter-final matches of the tournament. It is located in the city of Al Wakrah, 20km south of Doha and connected to the capital via the Red Line of the new Doha Metro system.
Architects
Client
Supreme Committee for Delivery & Legacy of the 2022 FIFA World Cup Qatar™
Structural engineering:

Legacy
The client’s brief was for a 40,000-seat football stadium for the 2022 World Cup which could be reduced to a 20,000-seat capacity in its legacy mode following the tournament. 20,000 seats is the optimum capacity for legacy use as the home ground to Al Wakrah Sport Club professional football team of the Qatar Stars national league. These temporary seats have been designed to be demountable and transportable to a developing country in need of sporting infrastructure for post-tournament usage.
Further temporary accommodation such as concessions are required for the additional capacity of FIFA World Cup tournament mode. This has been built as a temporary overlay outside the permanent footprint and enclosure of the stadium in its legacy mode.
Address
Al Wukair
Qatar
Aerial view
Tournament mode
Legacy mode
Roof
Al Janoub stadium has an operable roof designed by Schlaich Bergermann Partner and a seating bowl cooling system that ensures the stadium can be used during Qatar’s summer months. The operable roof has been designed in sympathy with the cladding using pleated PTFE fabric and cables.
When its deployed, the roof operates like a sail to cover the oculus above the field of play and create a sheltered environment for football during the summer. Passive design principles along with computer modelling and wind tunnel tests were used to maximise the effectiveness of the physical enclosure to ensure player and spectator comfort.
Feedback
Tradition
Given the stadium’s context within the coastal city of Al Wakrah, the client asked that its design reflects the maritime traditions and history of the location, in particular, the traditional boat of the region, the dhow. ZHA responded with a design that incorporates these cultural references in an abstracted manner and combines them with practical responses to the climate, context and the functional requirements of a football stadium. The abstraction transforms the literal into something new and appropriate for a football stadium; allowing multiple interpretations of these cultural references both in terms of how they are applied and how they are read.
The stadium’s roof design is an abstraction of the hulls of dhows turned upside-down and huddled together to provide shade and shelter. This is expressed in the stadium’s envelope geometry, details and selected materiality, including the roof’s beam structure that echoes the interior structure of a d’how’s hull.
The facades of Al Janoub stadium are slanted outwards, tapered in elevation and reminiscent of the pleating of a dhow’s sails. The image of the dhow is further emphasized through the large overhang of the stadium’s eaves that incorporates strips of metal cladding reminiscent of the timber structures used in a dhow.


Arabic motifs
The stadium’s opaque roof and wall areas are expressed as pleated cross sections. This feature, which has its origins in Arabic motifs and calligraphy, adds texture to the outer shell and also emphasizes the stadium’s unique geometry. The external cladding materials are deliberately selected from a limited palette of materials and choice of colours; namely white for the roof and wall cladding, and darker colours for the areas below the eaves, including the lower level curtain walling with its ornamental lattice screen print that provide shading.
The colour scheme for the external building envelope dovetails with its geometric forms and reinforces the articulation of the outer skin. The roof cladding and opaque surface areas above the eaves are white or off-white in colour with a gloss surface finish that is reminiscent of sea shells and emphasizes the pleats which add texture to the building envelope. The embossed eaves and the lattice screen print of the glazed lower-level facades are metallic bronze in colour, adding a sense of richness and depth to the design. The choice of a bronze metallic finish of these worked surfaces pays homage to the traditions and artistry of Islamic craftsmanship.
More Videos
Voids
Al Janoub stadium sits on a large landscaped podium that takes visitors from grade to the entry level main entry concourse located at the middle of the seating bowl’s tiers. This podium connects the stadium into the adjacent landscape and reduces its scale. Large parabolic voids within the podium signify different activity zones. On the eastern side, voids allow for the majority of spectators to arrive and depart from the stadium. The north eastern void will include a community market whilst the south eastern void hosts an activity park. To the west, the parabolic void within the podium allows for vehicle access and drop off at grade for the players, officials and dignitaries.
The stadium was designed in conjunction with a new precinct so that its sits at the heart of an urban extension of the city, creating community based activities in and around the stadium on non-event days. Al Janoub stadium will be a memorable venue and destination during the Qatar 2022 FIFA World Cup and afterwards, at the centre of its Al Wakrah community.
Even more Videos
Your project
Are you in need of support when publishing your projects?
projects@moresports.network
Or give us a call:
0049 234 5466 0374
PHOTOGRAPHS
PLANS
Follow us?
See more?
That’s what our partners say
About us
More Sports Media
Johannes Bühlbecker, founder
Johannes Bühlbecker is an architect and has worked, among others, for International Association for Sports and Leisure Facilities (IAKS) for 15 years – as editorial director of the renowned trade magazine “sb”, in the organisation and realisation of international architectural competitions with IOC and IPC, in trade fairs and conventions, as head of the “NRW Beratungsstelle Sportstätten“ (“NRW Advice Centre for Sports Facilities”) and as a lecturer at the German Sport University Cologne.
- Dipl.-Ing. (engineering degree) Architect, TU Berlin
- Longtime editorial head with “sb”, an international journal for the architecture of sports
- Training in web design, online marketing, etc.
- International architectural competitions with IOC and IPC
- Trade fair and congress organisation
- Head of the “NRW Beratungsstelle Sportstätten“ (“NRW Advice Centre for Sports Venues”)
- Lecturer at the German Sport University Cologne
- Planning of the Prussian Stadium in Münster (for großmann engineers, Göttingen)
- Replanning a football stadium in Berlin-Köpenick
- Numerous publications, i.a. “From Round Leather to Soap Bubbles – The Development of Football and its Architecture”
- Board member and youth coach at SV BW Weitmar 09
Contact
Phone
+(49) 234 5466 0374
contact@moresports.network
Address
More Sports Media
Am Weitkamp 17
D‑44795 Bochum
















