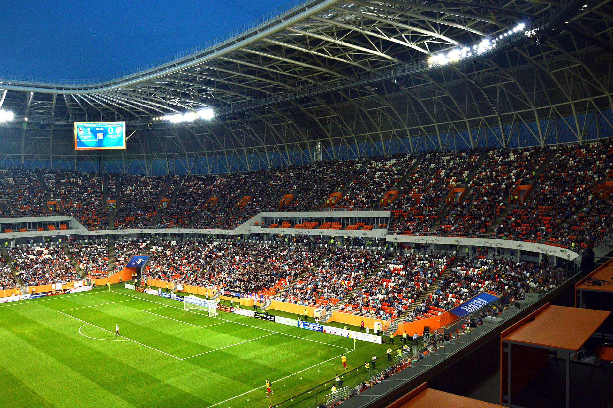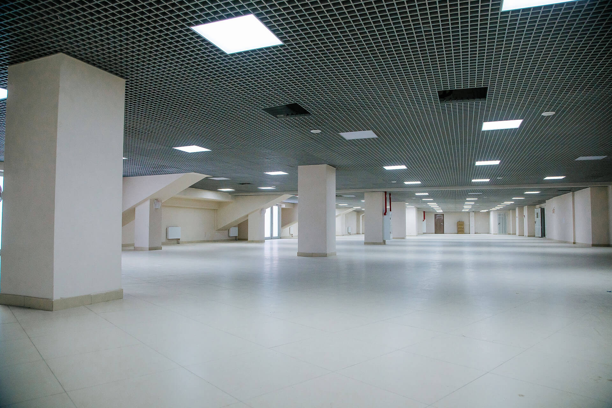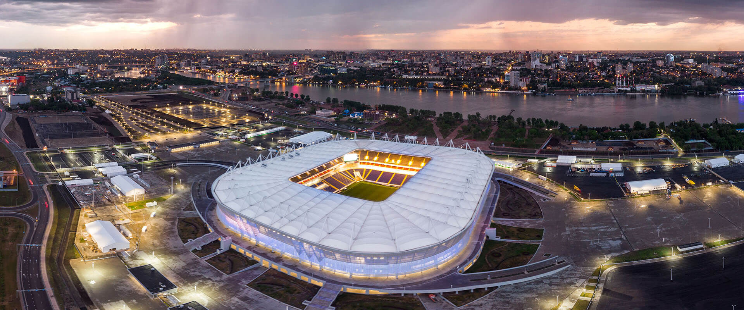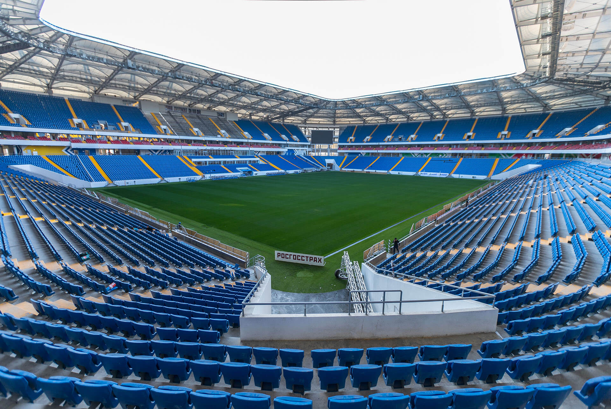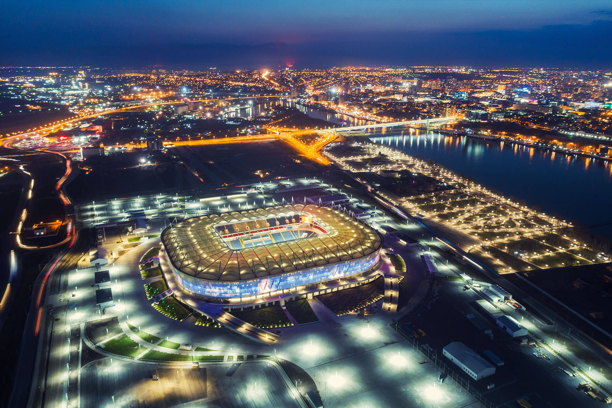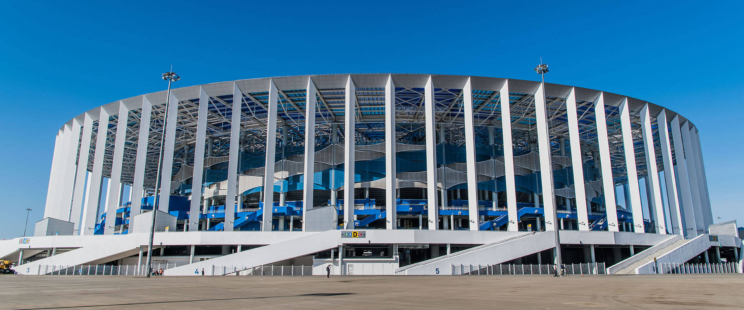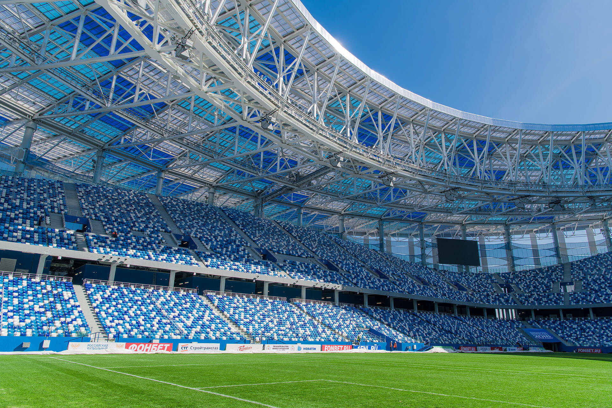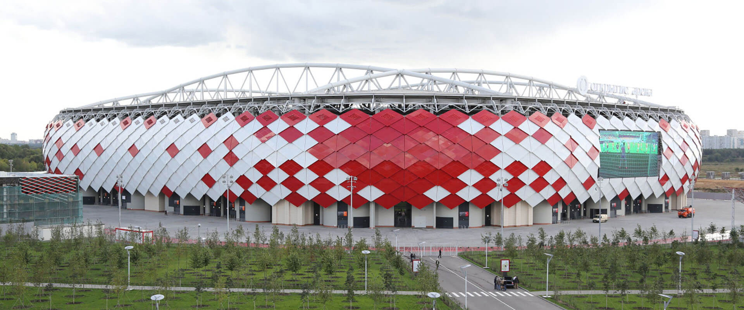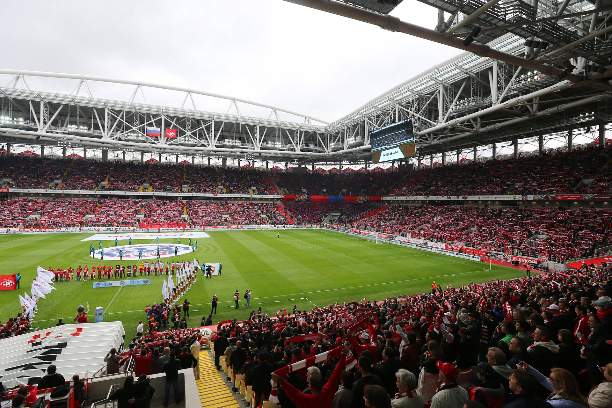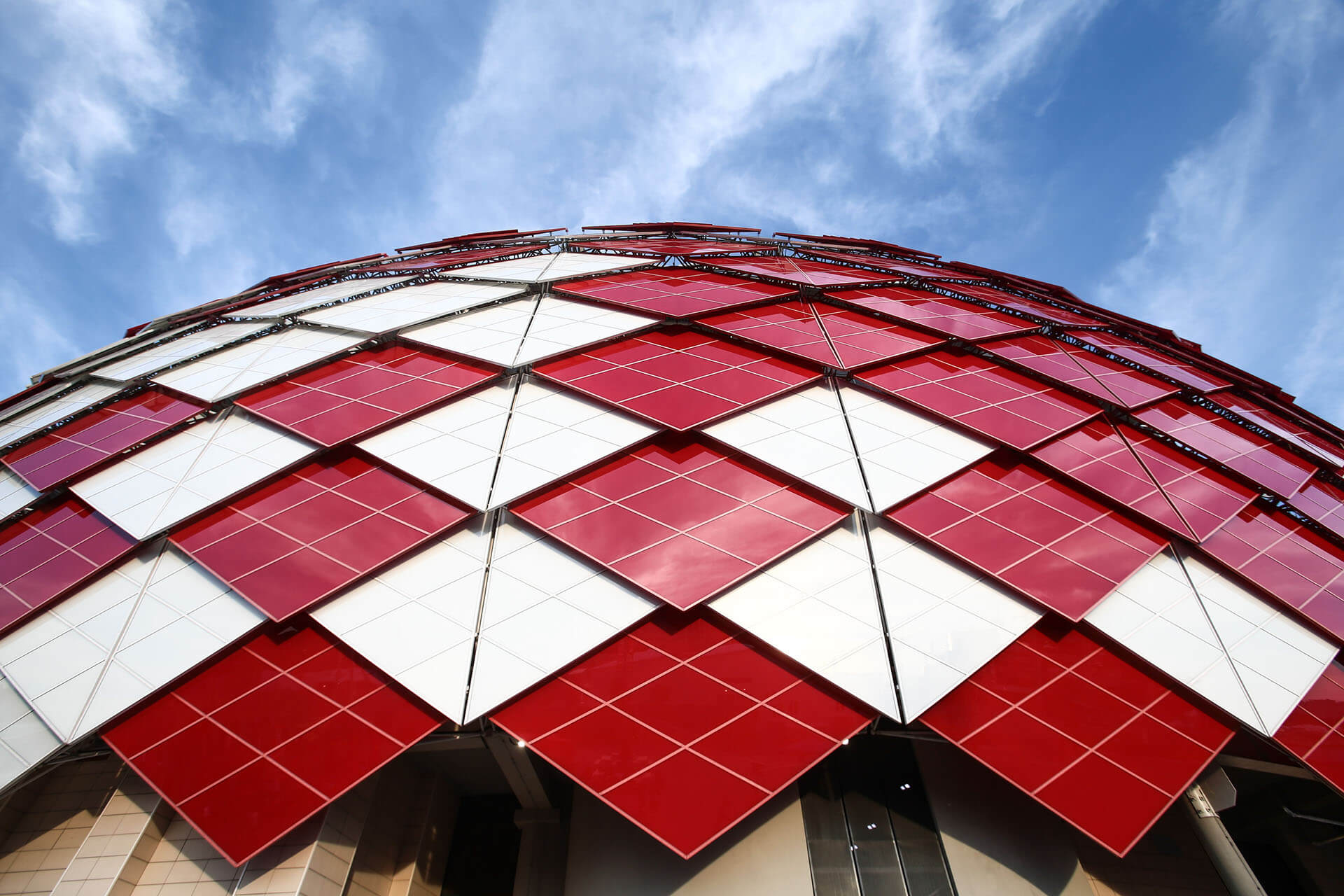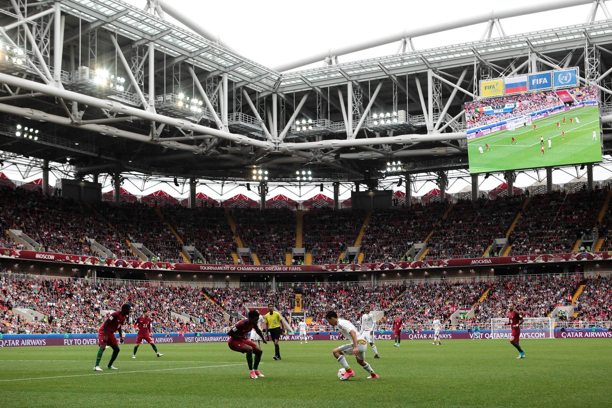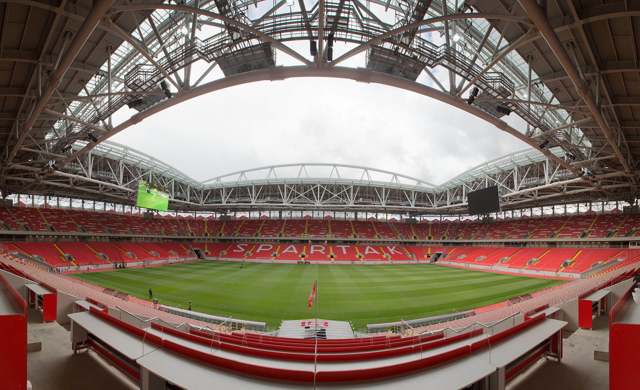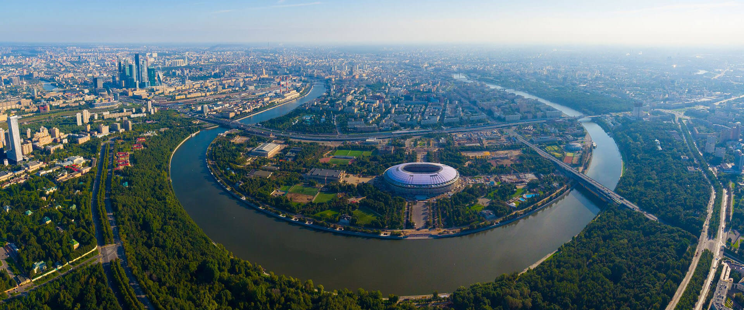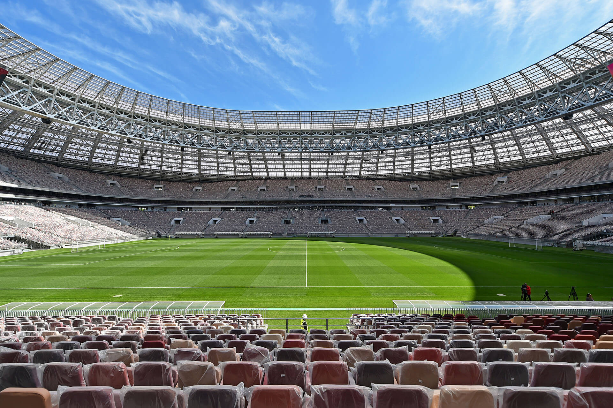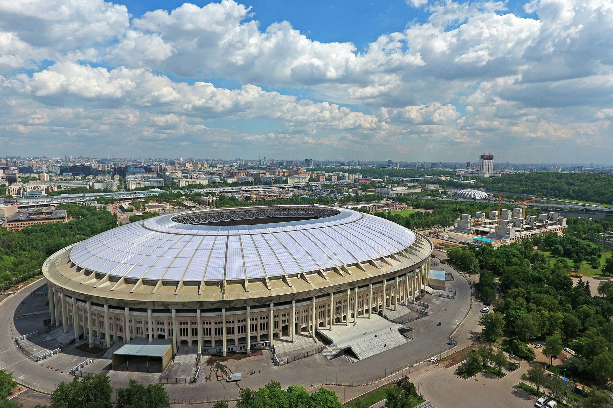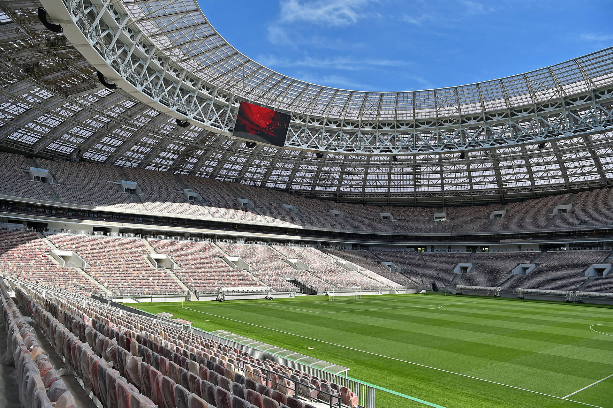Mordovia Arena
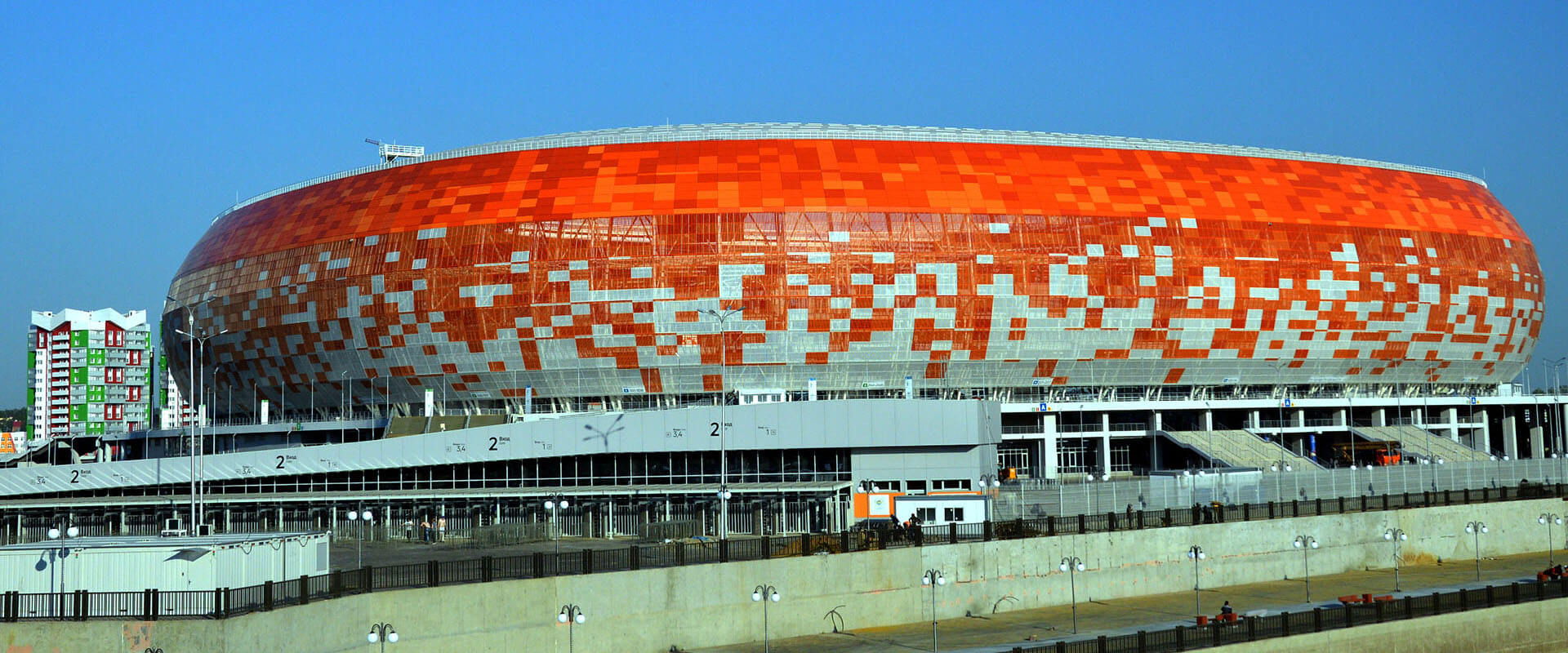
Walking on sunshine
Mordovia Arena in Saransk
History
Work on Mordovia Arena began in 2010, the 1000th anniversary of the unification of the Mordovian people with Russia’s other ethnic groups. The arena is located in the centre of the city, on the bank of the Insar river.
Design
Mordovia Arena is located in the city centre and is within walking distance of the main facilities of the city infrastructure. The inspiration for the stadium’s appearance was the sun – the most important symbol of the ancient myths and legends of the Mordvinese people. The stadium has been designed in the shape of an oval. Its bright range of colours, combining orange, red and white, honours the distinctive colour palette of Mordovia’s arts and crafts.
City and legacy
Saransk is the most compact host city of the 2018 FIFA World Cup™ lying along the Insar River. It was founded as an outpost on the south-eastern border of the Russian state. Its indigenous ethnic groups are part of the Finno-Ugric nations that include, among others, Hungarians, Finns and Estonians. Unique cultural identities of the Moksha and Erzi people have been well-preserved in Mordovia.
After Russia 2018, some of the stadium’s temporary structures will be demolished, bringing the capacity down to 25,000. This will make Mordovia Arena more effective in the future, with the space vacated being used for indoor volleyball, basketball and tennis courts, as well as fitness centres. The stadium will be home to FC Mordovia.
Address
Volgogradskaya Ulitsa, 1
Saransk
Respublika Mordoviya
Russia, 430009
Aerial view
Thank you, Google!
Opening
2018
Spectator seats
44,000
Videos
