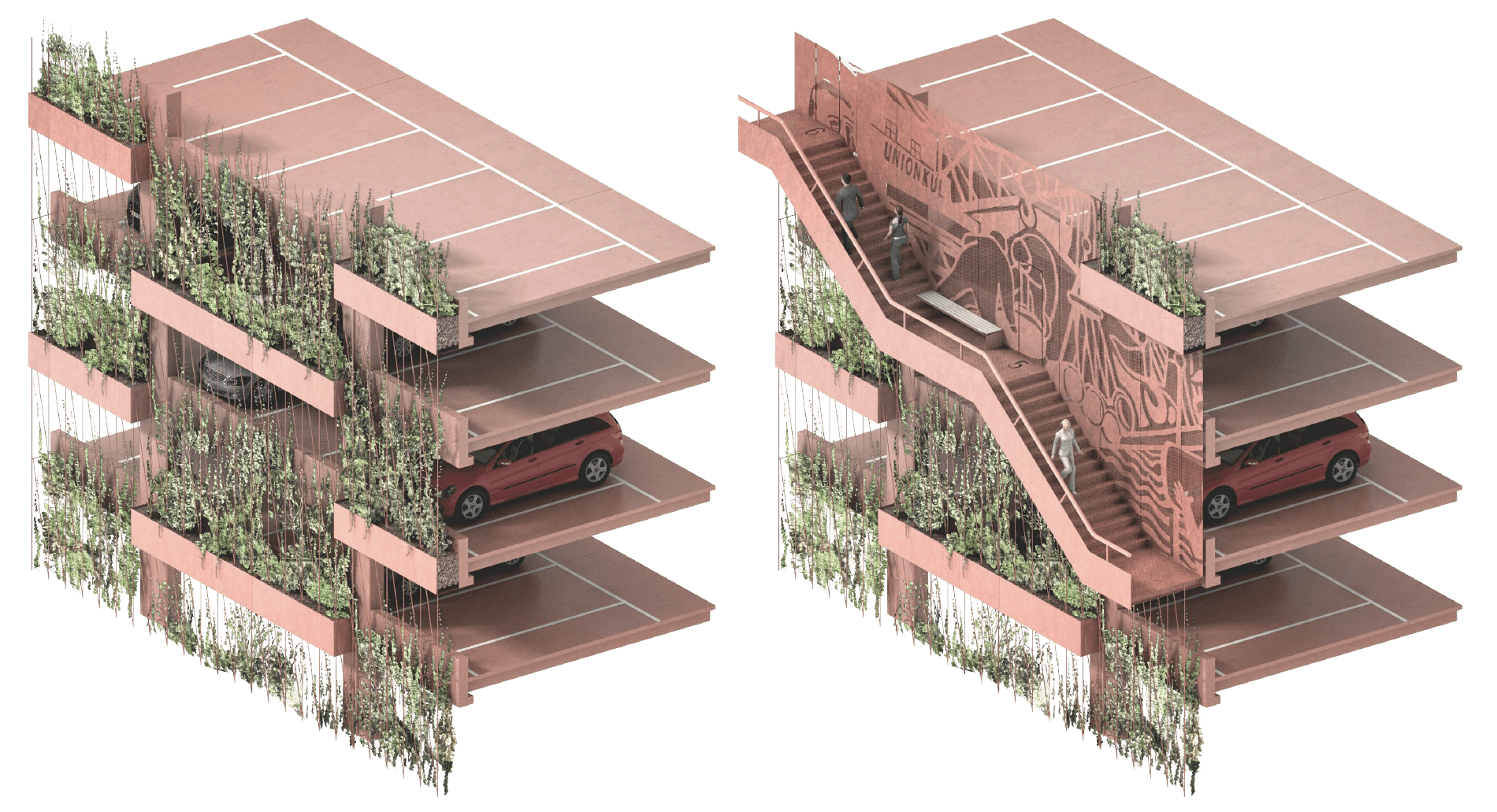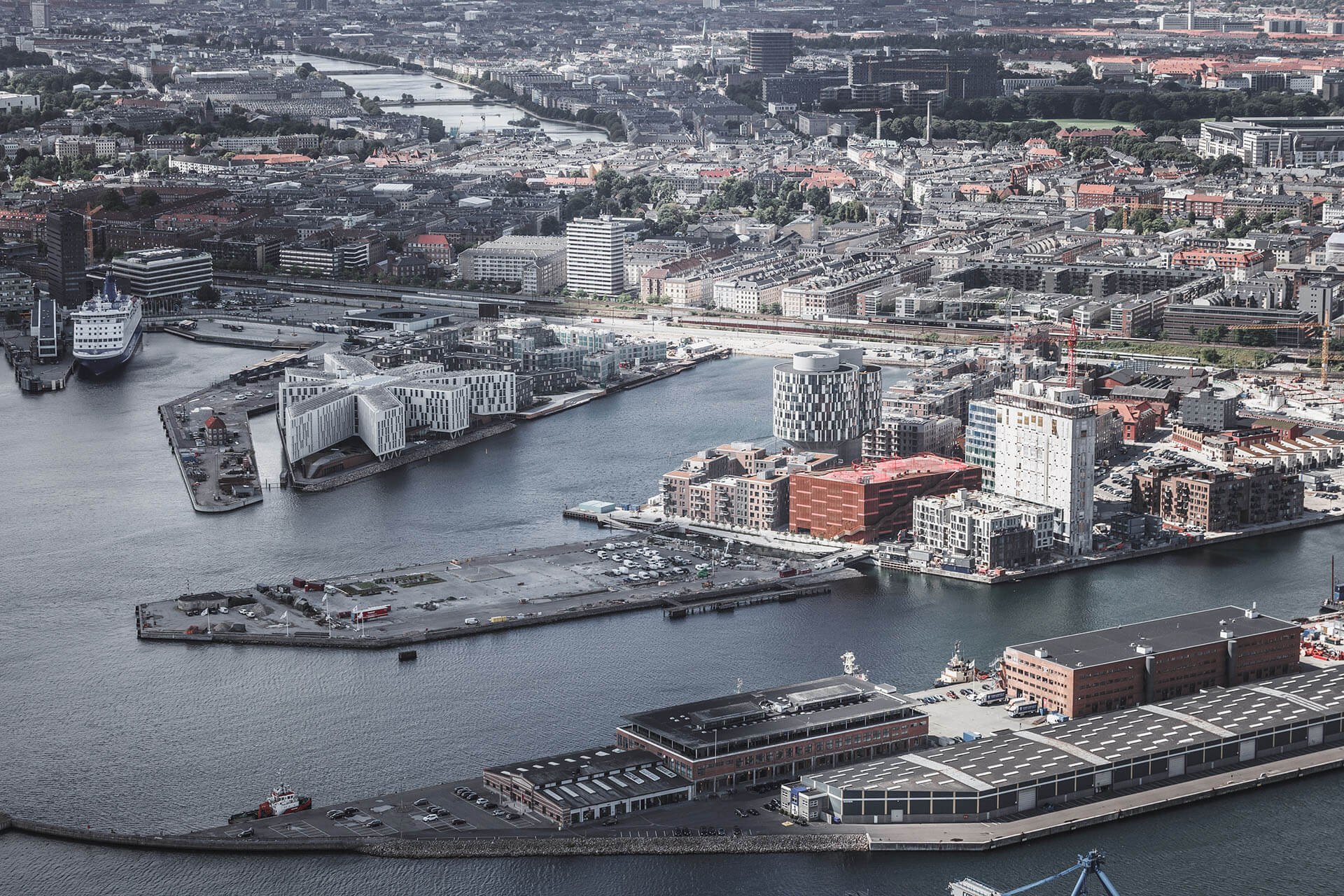Arc en Ciel
Arc en Ciel in Saint-Josse-ten-Noode
One more
How a small school in densely populated Brussels creates space for itself — especially on the roof.
Label Architecture expanded “Arc en Ciel” with four classrooms and new outdoor areas. The roof areas played a special role in this.
Located in the midst of Saint-Josse-ten-Noode — the neighborhood with the highest population density in Belgium — the already crowded school and daycare centre “Arc en Ciel” wanted to increase its capacity with extra classrooms along with new outdoor spaces.
The internal organisation allows to gather an ensemble of smaller functions and to turn them into two big classrooms on each floor. Furthermore, the duplication of the existing facade creates a new circulation, avoids an enfilade of classes and provides extra storage space for the pupils.
The existing gap between the buildings was closed by adding a storey with new classrooms.
Moreover, the new facade drastically improves the overall thermal performance of the building.
These same tactics are applied to provide more outdoor space for the school. By inserting a concrete structure, the ground surface of the playground is doubled.
This “table” covers a collection of playground equipment on the ground floor, while its roof is used as an enclosed sports field.
Arc en Ciel now has some exceptional qualities to offer. Above all, the two large outdoor areas are a clear response to a dense environment.
On the corner, the cavity between the two buildings is filled with the addition of 4 new classrooms. The existing staircase is extended to giving access to the new level and its roofsurface.
We did this.
Project data
Architects
Label Architecture
Rue de Flandre 121
BEL — 1000 Brussels
Client
Municipality of Saint-Josse-ten-Noode
Construction
JZH & Partners
Address
Arc en Ciel
Rue de l’Abondance 17
BEL — 1210 Saint-Josse-ten-Noode
Video
You may have more of this.
How can we be of service to you?
Contact
Address
More Sports Media
Am Weitkamp 17
D‑44795 Bochum
Phone
+49 234 5466 0374
+49 172 4736 332











