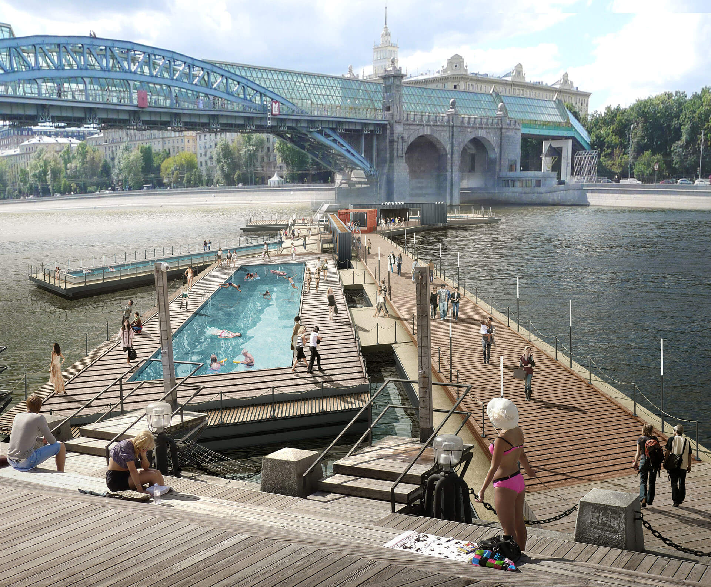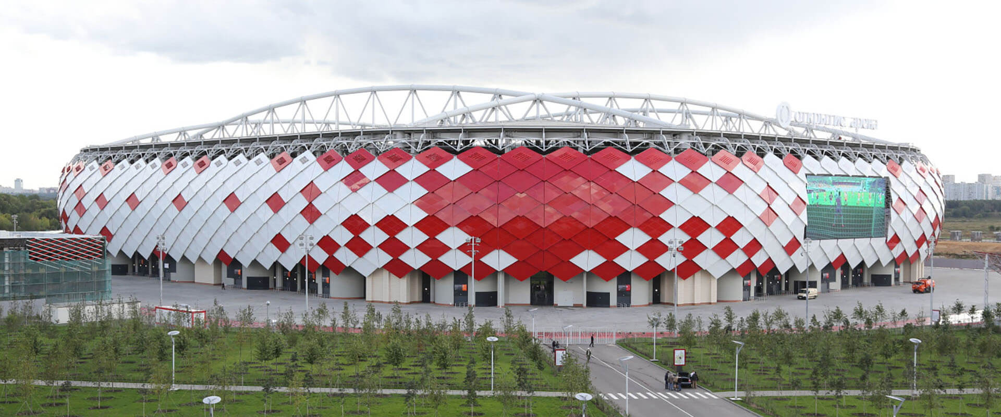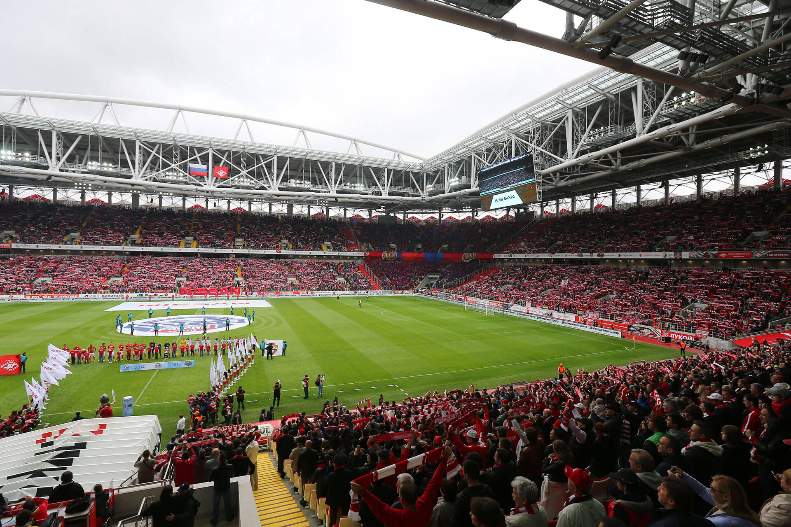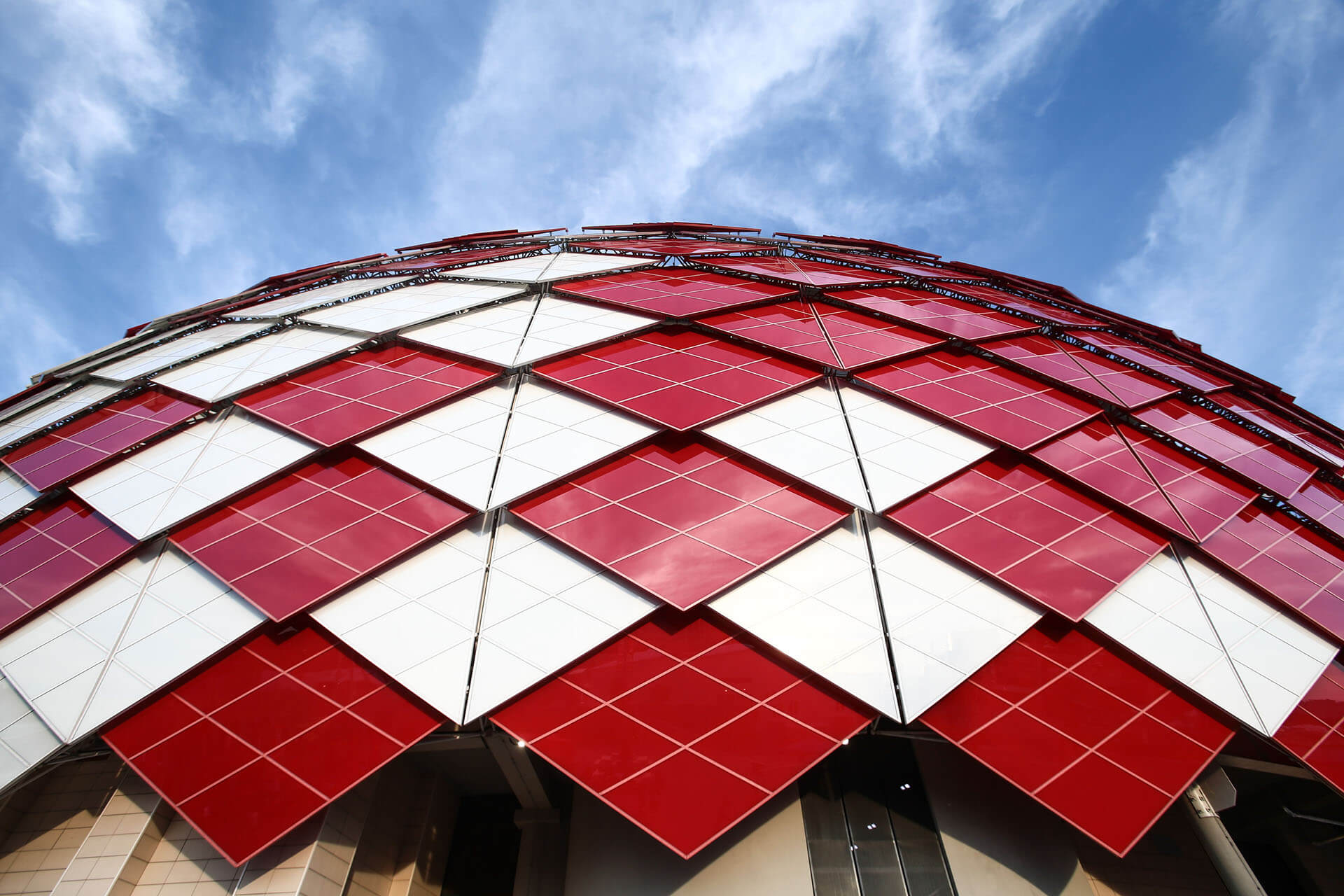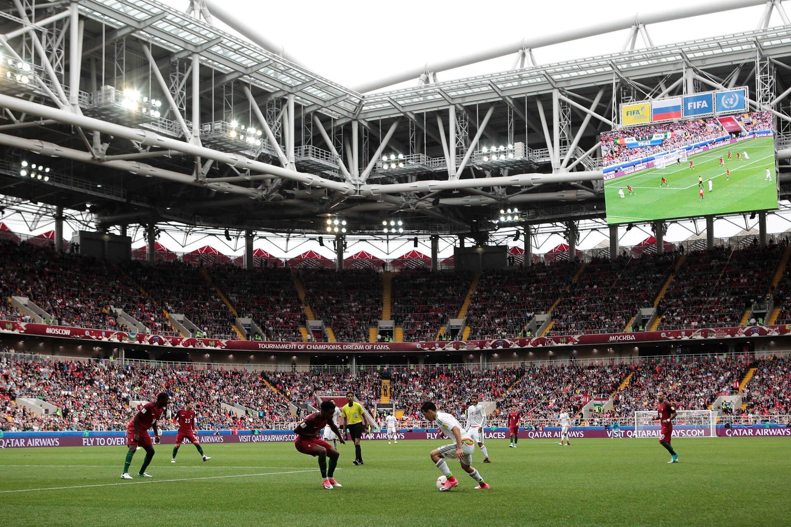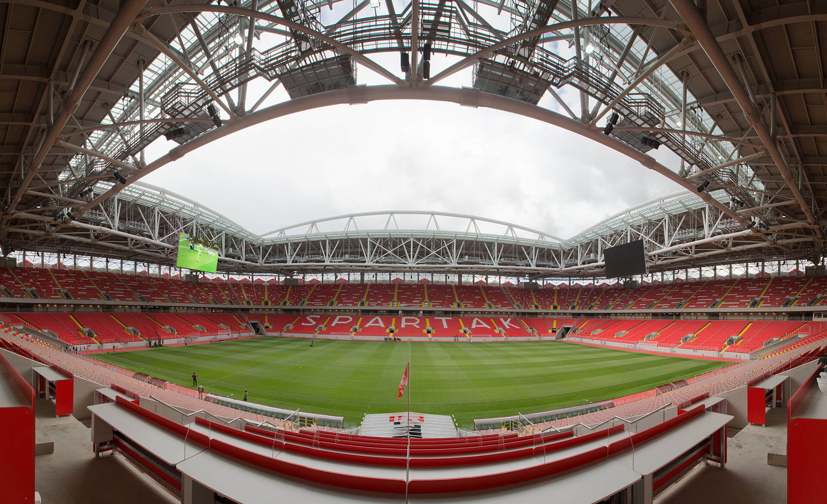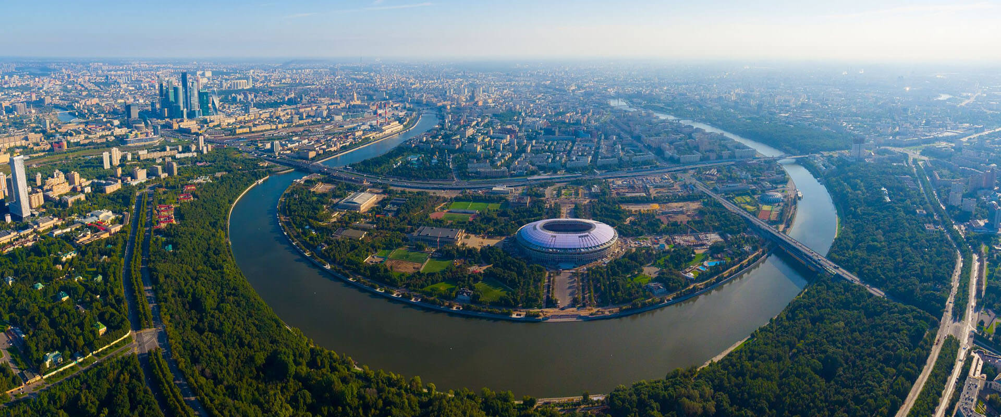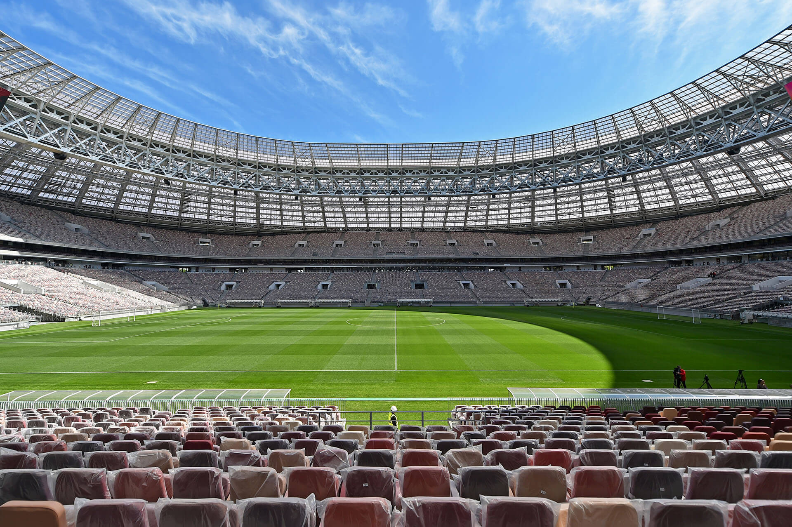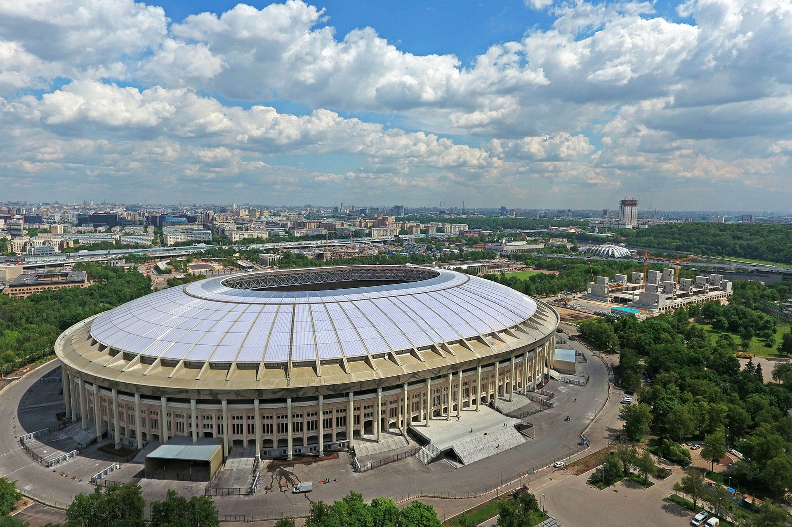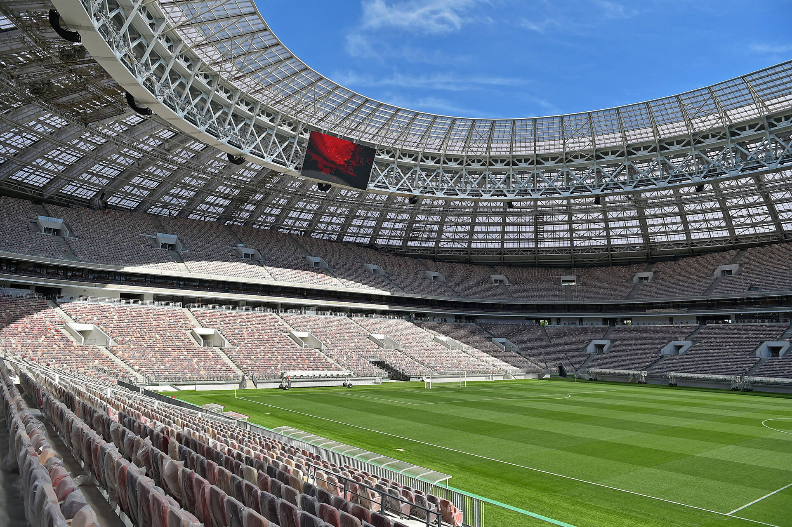Suprematist Pool
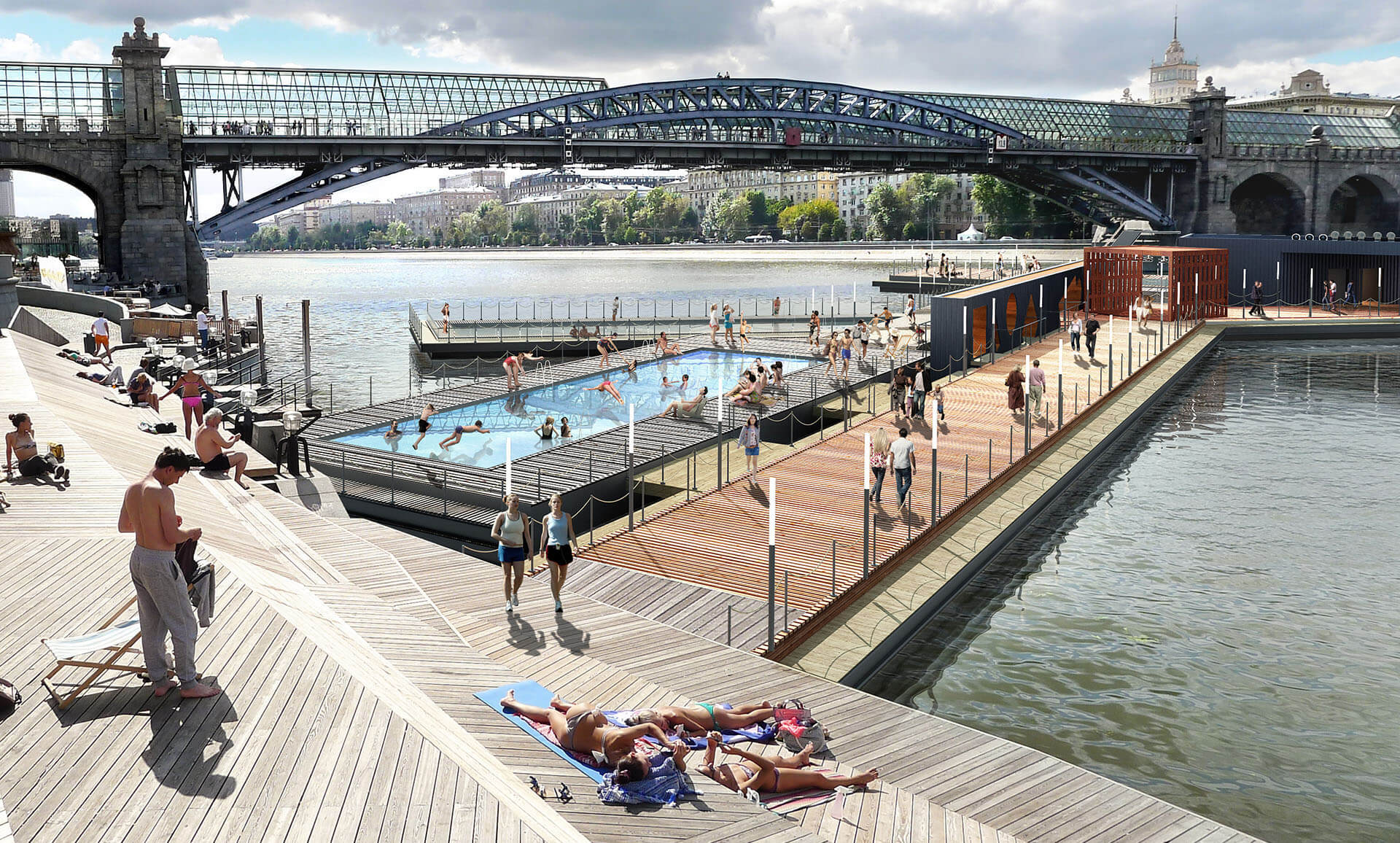
Unusual perception
Suprematist Pool in Moscow
Access to the river
The Suprematist Pool is located in Moscow city center, over the Moskva River and next to Pushkinskii Bridge and Gorky Central Park of Culture and Leisure. The project is an addition to the current use of the park, where a recent project renewed its riverside edge, giving it contemporary features. The idea is to allow access to the river and establish a relation to the water component, encouraging unexplored uses on it. The possibility of generating a floating pool on the river opens a spatial perspective of the city. An important feature of the project is the composition of different floating components, that allow its use in summer, while it can be dissembled when the winter comes. It is a temporary floating element.
Pure non-objectivity
The formal composition and concept of this project is based on a famous painting by Kazimir Malevich following the precepts of Suprematism and its principles of “pure non-objectivity”. This painting is used as an aesthetic inspiration, due to its geometric composition that makes it an appropriated visual object of the Russian culture. Between abstraction and sensitivity of inhabited space, providing a socio-spatial character to pure geometric patterns. It is the purity of these patterns what define the space connections, rhythms, tensions and uses, avoiding the induction on functional pre-established shapes.
Program
Programmatically the project connects the riverbank with its interior, through a wooden deck, allowing fluid access to floating platforms that contains the pools. These platforms are interconnected and displayed according to the painting. Its structures are built in metal and wood, with glass fiber hulls in the sides joined by a steel structure geometry-stabilized from its wide beam. The project allows having independent floating platforms to ensemble or dissembling according to the seasonal needs.
Adding value
Over this deck, spatial complementary volumes such as showers and changing rooms are placed which corresponding to the Maleviche’s geometric composition, re-interpreted under volumetric properties. In its urban insertion, the floating pavilion acts as an extension of the surrounded park, linked to it and adding value of a spatial living structure. As consequence, the sense of leisure in the city space is enhanced, exacerbating spatial interpretation different from the current urban spaces; It offers a unusual perception of the city.
Project data
Architect
Team
Aerial view
Author
Please follow us!
[et_social_follow icon_style=“slide” icon_shape=“circle” icons_location=“top” col_number=“6” counts=“true” counts_num=“250” outer_color=“dark” network_names=“true”]
