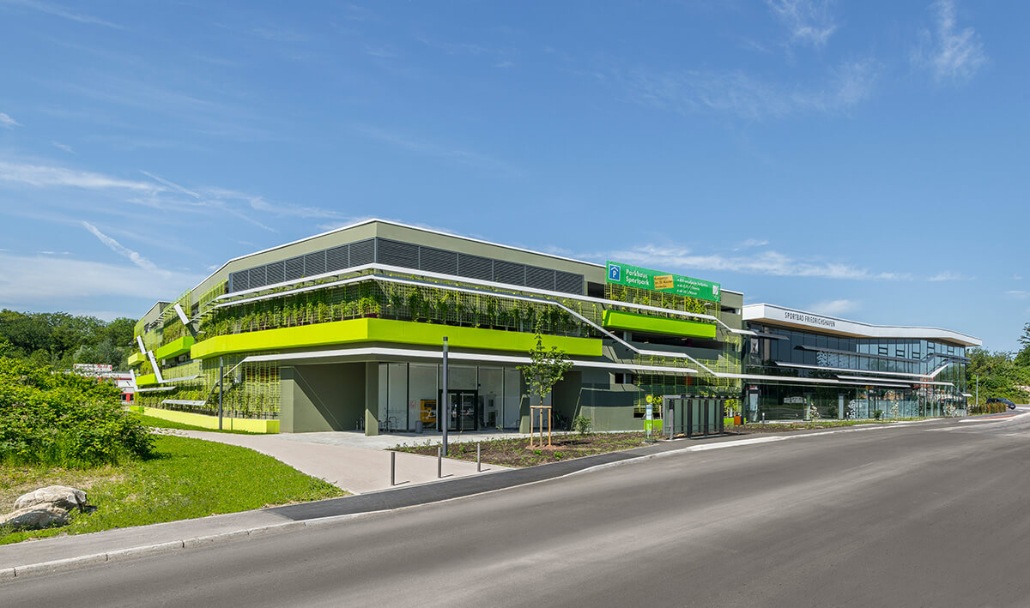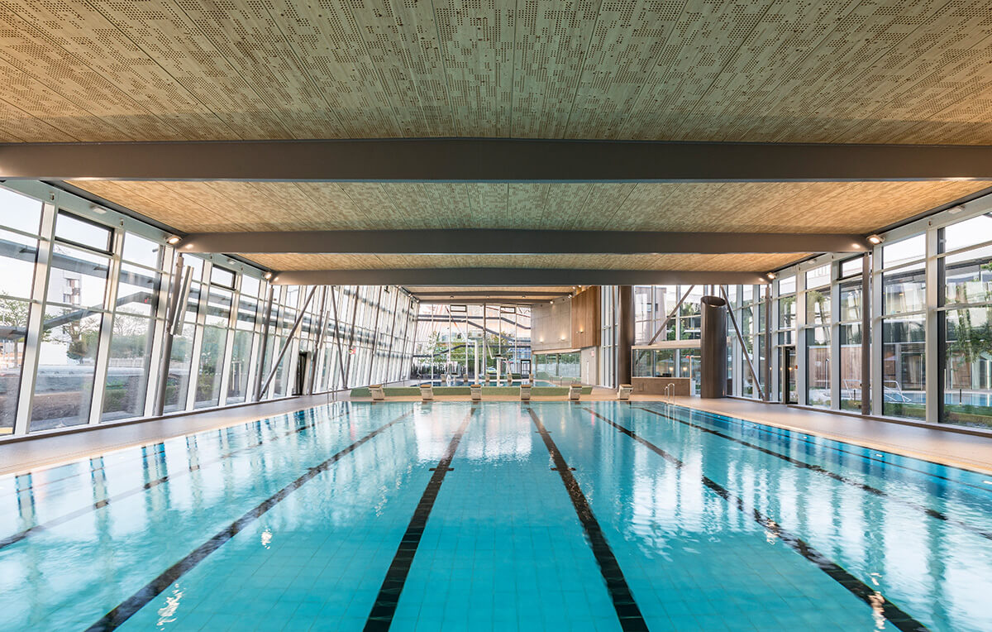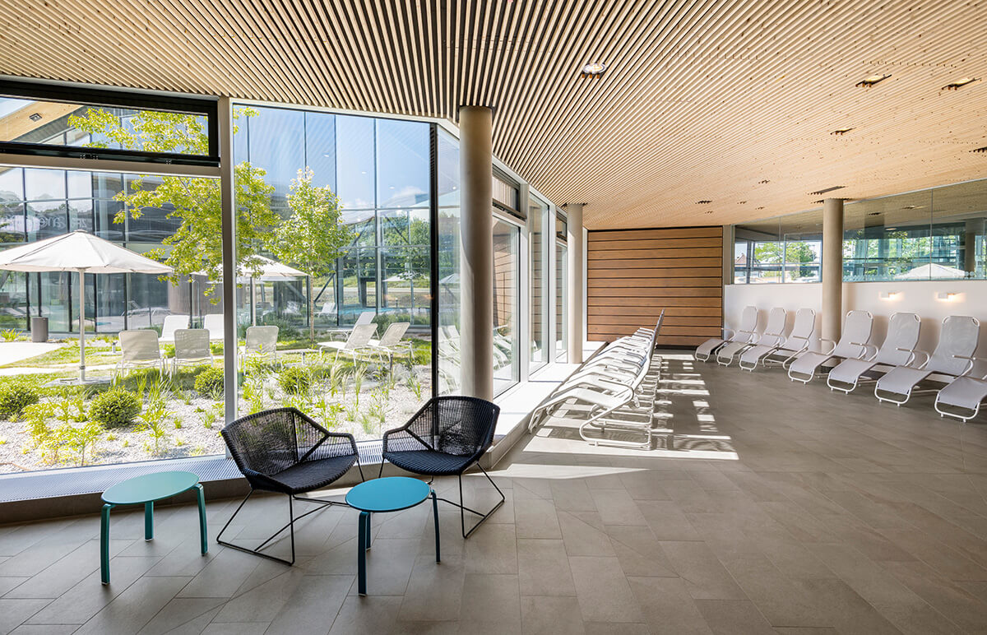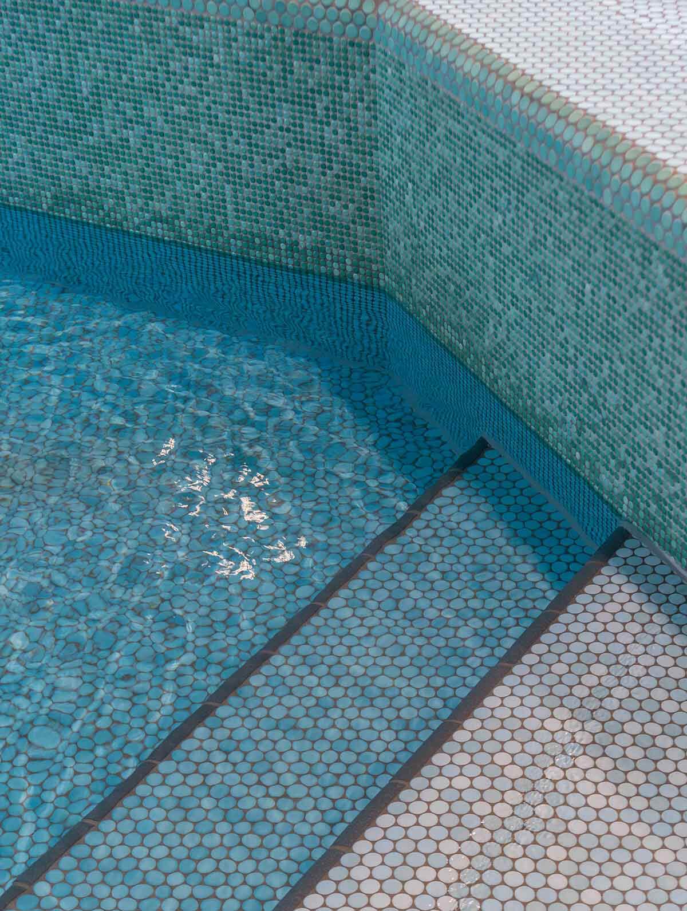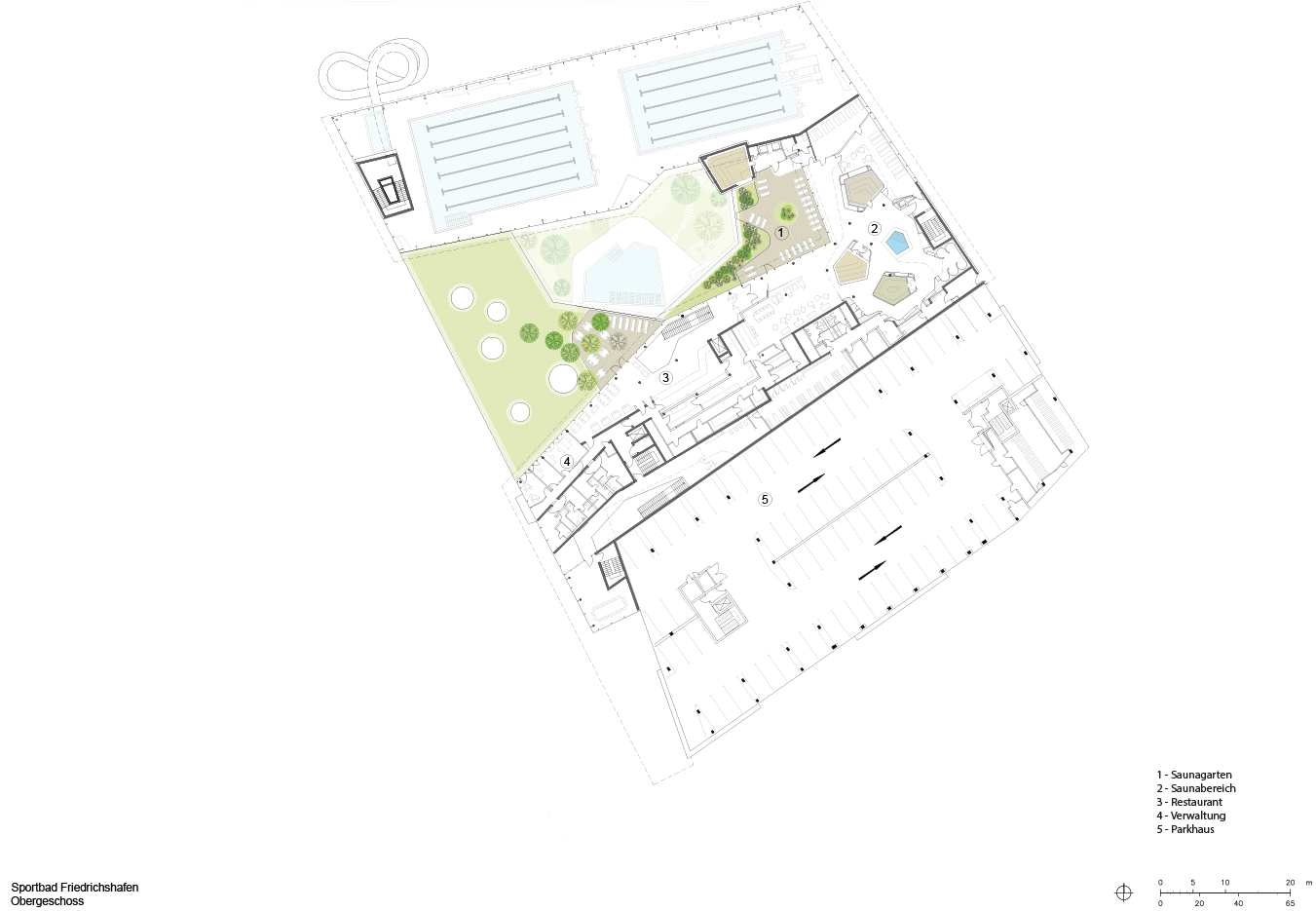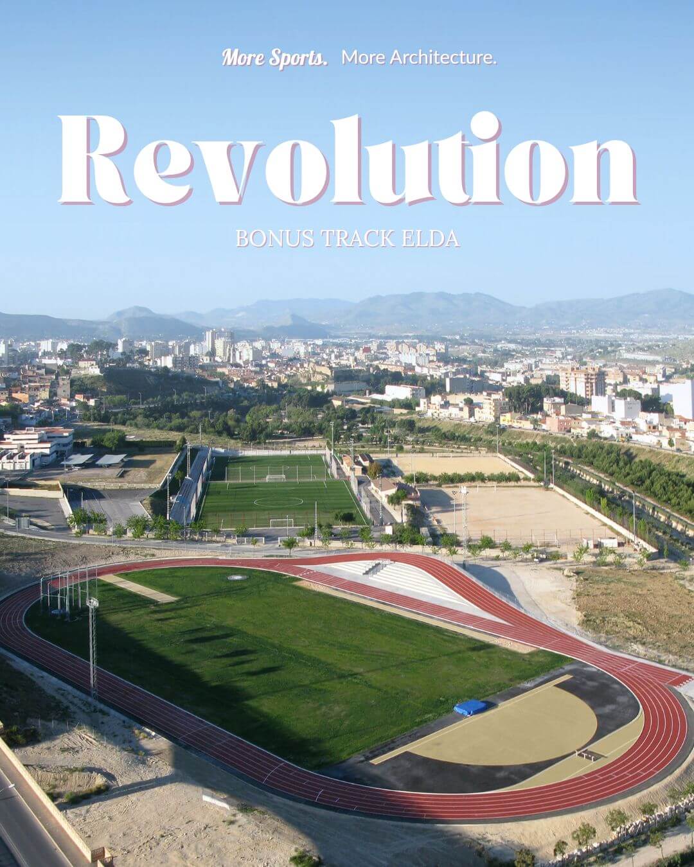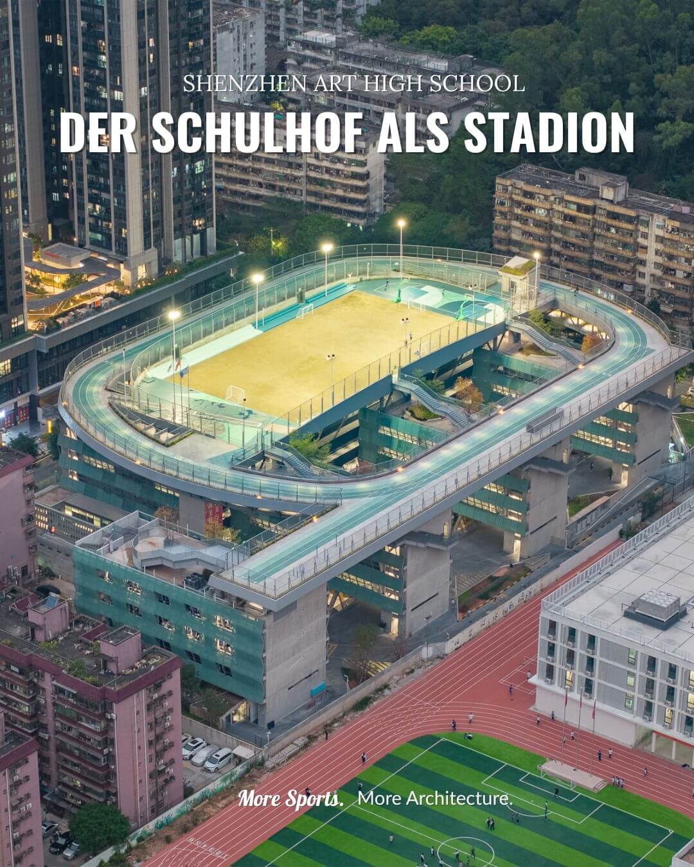Laid-back
Sportbad Friedrichshafen
Behnisch Architects
About
After the relocation of the trade fair to the nearby airport, an attractive sports and leisure area was created on the old fair grounds at Riedlepark in addition to a shopping centre. Situated right next to the ZF-Arena, the complex houses Friedrichshafen’s new aquatic sports center as well as a parking garage.
Behnisch Architekten has designed the new aquatic sports center Sportbad Friedrichshafen as a building that reveals its qualities from the inside out: this newbuild, with its differentiated roofscape, is arranged around a landscaped internal courtyard and resembles an island of relaxation and recuperation. A sport pool, sauna area and water features all contribute to a diverse amenity that appeals to adults, children, sport fans, and recreational users alike.
The idea of flowing transitions in a two-storey bathing and sauna landscape was skilfully implemented not least with tiles from the brands Agrob Buchtal and Jasba.
Access
The newly completed public area situated between the aquatic sports center, parking garage, and ZF-Arena will function as an open-air space for many different purposes. Vehicles are banned from the forecourt in front of the center, making it an attractive entrance for recreational and athletic guests.
Behnisch Architekten designed a differentiated, well-proportioned ensemble structured around an interior courtyard and landscaped garden. This island of relaxation opens up on a number of levels with attractive exterior areas and a sauna garden. A continuous roof is staggered in height, bringing the structure together and harmoniously linking the various functional sections.
The surrounding glass facades make the Sportbad Friedrichshafen recognizable already from the outside as a bathing landscape. The division into a spacious bathing area with swimming pool and children’s pool on the ground floor and a more intimate upper floor with sauna, catering and staff rooms is also easy to read.
Flooded with light, the foyer of the aquatic sports center welcomes visitors with a pleasant atmosphere; it also gives individual guests and school and club groups sufficient space to meet up and spend some time. The transparent design provides views through to the pool area and lets visitors get their initial bearings.
The pools
After people have walked past the ticket desk they divide up and go to different destinations around the building. Sauna guests use a wide staircase to access the upper level, while swimmers pass the vanity areas to enter the changing cubicles for individual and groups.
On a total water surface of around 1,200 m², several heated swimming pools and a variety of water attractions are available on ground floor level. These include
- a swimming pool with six lanes
- a school and club pool with five lanes
- a course pool with movable floor
- a multi pool with floor bubbles and neck showers
- an outdoor saline pool with swim out channel, bubble loungers and massage jets
- a toddler pool
- an 83 m long water slide
All swimming pools and pool surrounds as well as the floors of all showers, changing rooms and access areas are provided with finely coordinated and precisely defined tile coverings of the brand Agrob Buchtal.
The sports pool is barrier-free and accessible at ground level. There is a mobile lift for wheelchair users in the pool, which is driven to the desired pool by the staff.
Courtyard
The heart of the complex is the landscaped interior courtyard. From the outside this wonderful world is only discreetly discernible, although it never seems too heavily screened. It can only really be experienced when the visitor enters the building and steps through to the interior: an open-air section with patios and a sauna garden, enclosed from all sides and abundantly planted and brought to life with bushes and small trees.
Arranged around this interior courtyard are the bathing areas, with a textile steam bath (swimsuits required), the external swimming channel, an area for babies and toddlers featuring various attractions, a learners’ pool, a swimmers’ pool, and an eighty-meter water slide. The pool for schools and clubs has an integrated diving section with one-meter, three-meter, and five-meter boards, and part of the floor can be raised or lowered.
Atmosphere
The appearance of the bathing world on the ground floor is characterized in particular by the high proportion of daylight, the spaciousness and the consistently sporty, fresh and yet unobtrusive colours. The walls and ceilings appear in velvety fair-faced concrete or with warm wood cladding.
The essential link for the seamless transitions between the individual bathing areas are the porcelain stoneware floor tiles of the Trias series from Agrob Buchtal, which are uniformly finished in zinc grey. They were used in two formats: as a filigree 5 x 5 cm mosaic and as 30 x 60 cm tiles. This larger format was laid in free bond above all in the changing rooms as well as in the access and rest zones.
The mosaic format also realized with ceramic tiles of the brand Agrob Buchtal can be found around the swimming pools and in the wet areas. On the one hand, because it reliably meets the requirements of slip resistance class R11/B and on the other hand, because connections to other components such as drains, columns, gutters etc. or drainage areas can be realized more easily and aesthetically with this small format.
The swimming area
The materials used for the swimming area underline its open and transparent character, suffused with light. Patterned with holes and acoustically effective, the warmly toned wooden ceiling makes for a pleasant contrast.
All heated benches are covered with round mosaics not least because a specific advantage of this material is that it clings directionlessly and homogeneously to such curved structures like a tailor-made suit.
The changing and sanitary rooms are decorated bright yellow to compensate atmospherically for the absence of daylight.
The heated benches and circles
The organically shaped heated benches in sea green offer seating and lounging places for relaxing. At the same time they set pleasant colour accents and also structure the bathing landscape.
They have partial surfaces with round mosaics with a diameter of 1 cm, which then merge into round mosaics with a diameter of 2 cm via vertical surfaces. The horizontal surfaces of the heated benches were designed in the slip-resistant R11/B version because it cannot be ruled out that young bathers will walk on them. The round mosaic of the Loop series also decorates the walls and the floor of the children’s pool. In order to intuitively convey to the little ones the increasing depth of water towards one side, the floor has an even colour gradient from light aqua blue to aqua blue over a length of 3 metres.
The architects also decided in favour of round mosaics because circles play a key role in the building concept of smooth transitions. As a recurring design element, they have a significant influence on the general appearance of the sports pool: in addition to round columns, skylights and luminaires, there are also acoustic ceilings with round perforations.
Sauna world
The sauna world on the upper level successfully integrates various kinds of sauna, innovative shower experiences, a plunge pool, assorted quiet spaces featuring different moods, and a room with an open hearth—all adding up to the perfect conditions for hours of relaxation.
The catering facilities are situated on the upper level too, between the swimming and sauna areas; these can be used by visitors to both sections. An elegant open staircase links not only the different functions but also both levels at this point.
With regard to formats and locations, the floor tiles of the Trias series of Agrob Buchtal were used identically in the sauna area of the upper floor as in the bathing landscape on the ground floor. The only difference is the slightly darker colour iron ore, which, together with the generally warmer and earthier range of colours, creates a cosy room atmosphere.
Experience showers and sea steam bath
The architects composed the experience showers with great attention to details: they were also executed with round mosaics (2 cm diameter) from the Loop series in a specially designed colour gradient from coral-red to bronze-metallic to dark violet, produced by Agrob Buchtal especially for this project.
The sea steam bath offers another, likewise unmistakable colour world. Square 2 x 2 cm mosaics of the Amano series of the brand Jasba were used there. With the colours anthracite and pure blue as well as watercolour-like, glossy surfaces, this ceramic wall covering makes atmospheric reference to the underwater world of the nearby Lake Constance.
Conclusion
The Sportbad Friedrichshafen follows a clear plan – from concept to detail. The whole is more here than the sum of its parts and makes the Sportbad Friedrichshafen a model for unpretentious but at the same time memorable architecture.
The Sportbad Friedrichshafen is a showcase example of how strong the emotional effect of ceramic wall and floor tiles can be. The great variety of colours, forms and formats in this project is never an end in itself, but always part of a sensuous holistic overall composition, which lives not least from details that are initially hardly noticeable, such as, for example, the letter plates made of floor tiles from the series Trias of Agrob Buchtal, which indicate the depth of the water at the pool edges.
Instead of using standard off-the-shelf stainless steel panels, the architects wanted to use tiles of different colours to create a homogeneous appearance. After cutting out the numerals using water jet technology, the parts were reassembled, pointed and integrated as “ceramic inlays” with a casual naturalness – one of many proofs for the successful symbiosis of unobtrusive creativity and architectural stringency.
Laid-back.
We did this.
Companies involved & Links
Client
City of Friedrichshafen
Stadtbauamt Friedrichshafen
Charlottenstraße 12
D – 88046 Friedrichshafen
Operator
City of Friedrichshafen
Amt für Bildung, Betreuung und Sport
Bäderbetriebe
Sportpark 1
D – 88046 Friedrichshafen
Photos
©Behnisch Architekten/Agrob Buchtal
Fotos: David Matthiessen
Text
Johannes Bühlbecker
More Sports Media
Videos
Visit our blog
3D Athletics Track
The beginning of creative sports architecture.
Češča Vas
Award-winning.
Shenzhen Art High School
Big in gesture, compact in size: sport on the roof.


