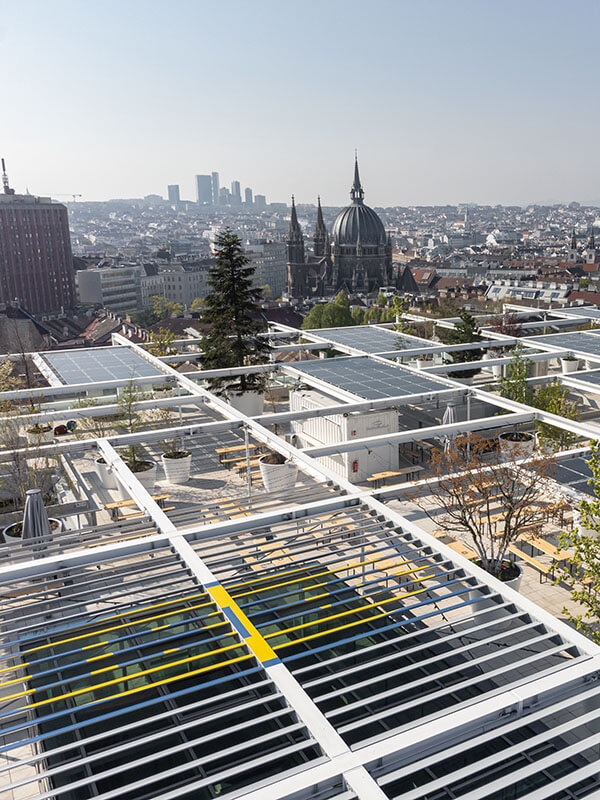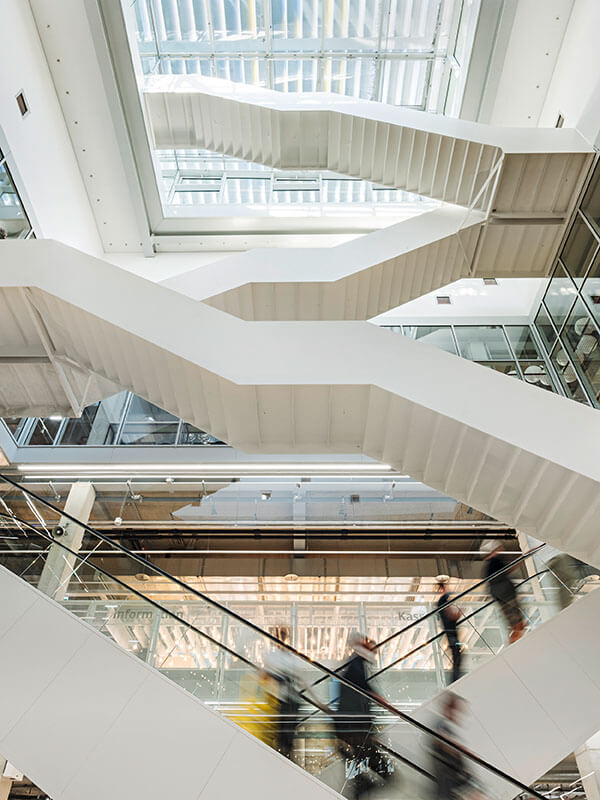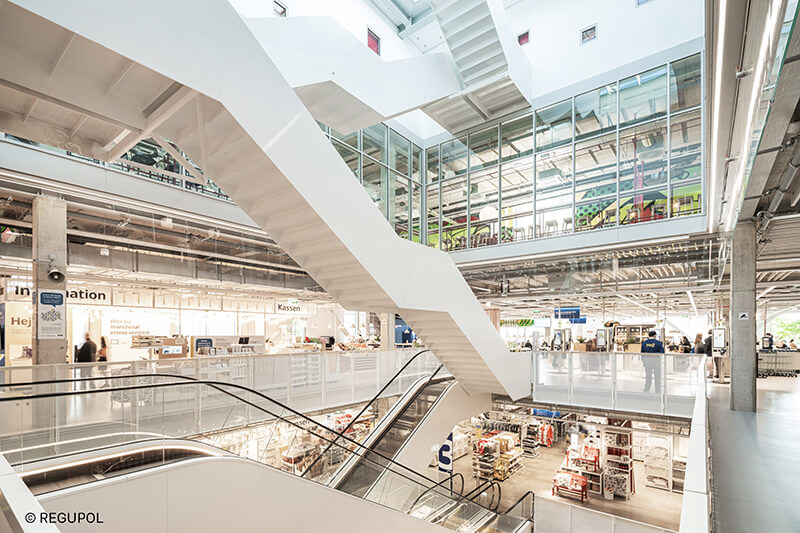IKEA Vienna Westbahnhof
Hej roof space
“If you love something, it stays for longer.” REGUPOL was involved in a future-oriented project to capitalise on roof surfaces.
Designers and building contractors have recognised the potential of space on the roofs of our cities. In a few decades, our roofs will be landscapes.
With its green façades, multi-purpose use and, above all, roof space that has been capitalised on, IKEA Vienna Westbahnhof is much more than just a furniture store – it is a new meeting spot in the heart of the Austrian capital.
Alongside the façades, the roof is the building’s special feature. The huge roof terrace offers not only a magnificent view over Vienna, but also versatile offers for the public – and a challenge when it comes to sound insulation.
The façades and roof are exemplary and pioneering, especially when it comes to climate protection and the increased requirements for sound insulation.
The architecture and the possibilities of use are always crucial factors for a building’s success, and querkraft architekten have done a lot of work here. They created a highly communicative structure with urban spaces for experiences and active roof surfaces.
A green mantle surrounds the entire building. It is 4.5 metres deep, provides plenty of shade, and houses rooms, terraces, plants and lifts, emergency stairs, toilets and building services.
The building is in line with the positive image of the furniture store, and yet this branch is different from all the others that have gone before.
IKEA wants to be a good neighbour, so the building also looks extremely friendly, unconventional and urban. The Swedish furniture store uses five of the seven floors. Hotel Jo & Joe is located on the top two floors.
The building is in line with the positive image of the furniture store, and yet this branch is different from all the others that have gone before. On each level are open spaces with plants, greened façade elements, birds’ nests, beehives and lots and lots of light. A total of 160 trees ensure a more pleasant microclimate.
IKEA Vienna Westbahnhof is crowned by an attractive roof space with offerings that make a difference. The roof and building have already been awarded the GREENPASS ® Platinum certificate.This is an equally ambitious, new, all-in-one planning and certification tool for climate-resilient urban planning and architecture.
Everyone involved is a winner: those who meet for coffee on the spectacular roof often also visit IKEA, and vice versa.
IKEA and querkraft architekten have recognised that capitalising on roof areas is a huge opportunity to made our properties, and thus our cities, more attractive: the IKEA “TOPPEN” snack bar on the roof terrace is the first in the world that is publicly accessible. But there is no compulsion to consume – you can also bring your own snacks.
Everyone involved is a winner: those who meet for coffee on the spectacular roof often also visit IKEA, and vice versa. Those who want to stay the night in Vienna also choose their accommodation based on the offers in the surrounding area – and the terrace on the roof is open until the evening.
It is therefore not only a question of the design of the roof area, but also of the uses beneath it. Sound insulation makes this possible, and this topic is one of REGUPOL’s core competencies.
This combination of lively living and bedrooms below naturally entails requirements for compliance with maximum sound insulation.
REGUPOL is the right partner when it comes to developing holistic urban solutions, and also when it comes to the absence of conflict between the various user concepts.
The roof terrace above Hotel Jo & Joe is open to the public until late in the evening. This combination of lively living and bedrooms below naturally entails requirements for compliance with maximum sound insulation (target value LnT,w< 28 dB according to ÖNORM S 5012:2012).
The impact sound insulation that is suitable for the outdoor area of IKEA Wien Westbahnhof not only meets all the sound insulation requirements but also protects the soundproofing against mechanical influences and has a drainage function. A filter fleece for preventing slurries ensures these properties on a permanent basis.
The appropriate product is called REGUPOL sound and drain and meets the highest of demands when it comes to acoustics.
To put it in the words of the architect: “If you love something, it stays for longer.”
IKEA Vienna Westbahnhof is breaking new ground on many levels. On the one hand, the Swedish furniture store is taking account of changing consumer behaviour with a new, car-free concept, and, on the other, thanks to numerous architectural and technical ideas, it offers enormous structural sustainability.
Yet, the pleasant and authentic appearance of the building, the greenery and the capitalisation on the roof areas (yoga courses are even held here) also give it emotional sustainability. To put it in the words of the architect: “If you love something, it stays for longer.”
A building with future.
Project data
Architect
querkraft architekten zt gmbh
Börseplatz 2
A – 1010 Wien
Client
IKEA Einrichtunge-Handelsges.m.b.H.
Sound insulation
REGUPOL BSW GmbH
Am Hilgenacker 24
D – 57319 Bad Berleburg
Physical address
IKEA Wien Westbahnhof
Europaplatz 1
A – 1150 Vienna
Opening
2021
Author
Johannes Bühlbecker
More Sports Media
(Advertorial)
Photograph
REGUPOL
IKEA
Christina Häusler – querkraft
Hertha Hurnaus – querkraft
















