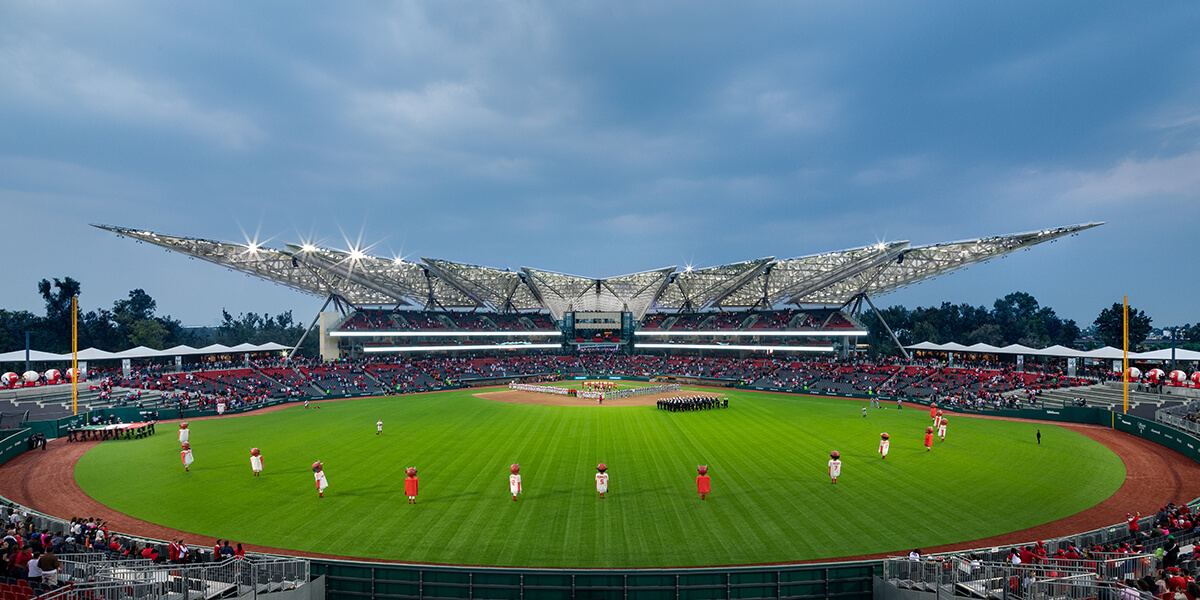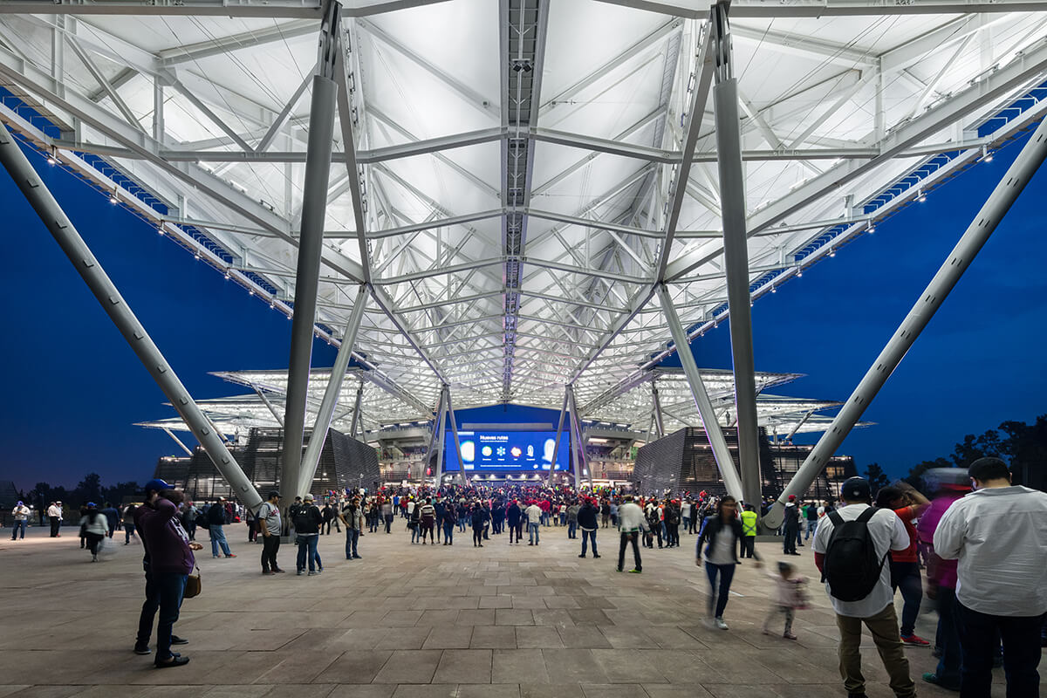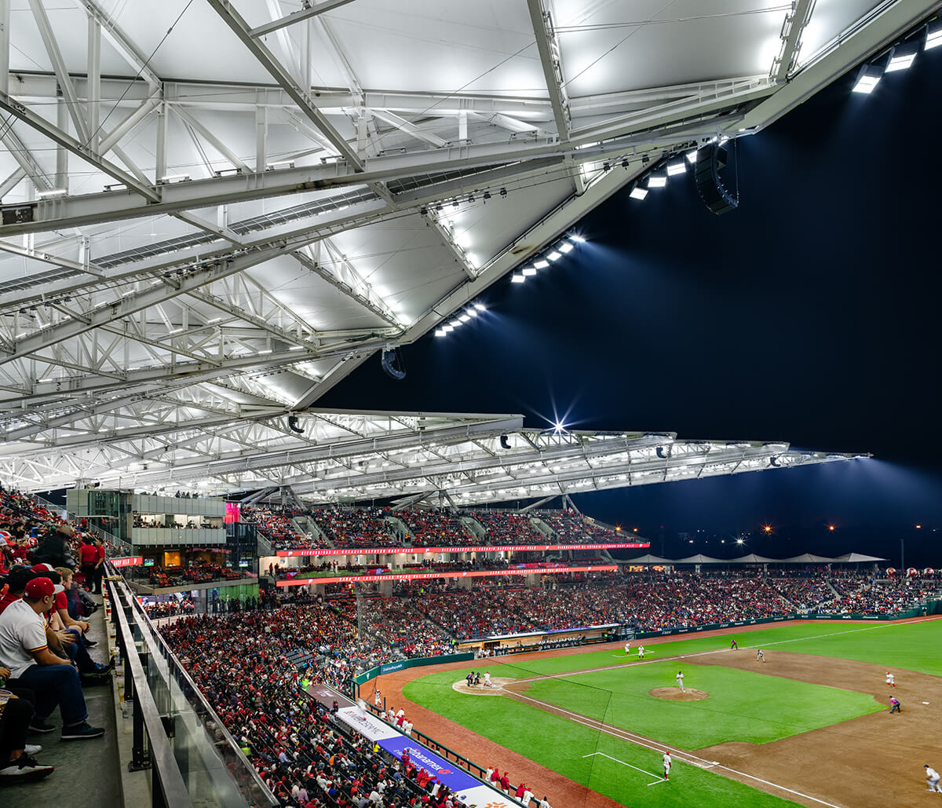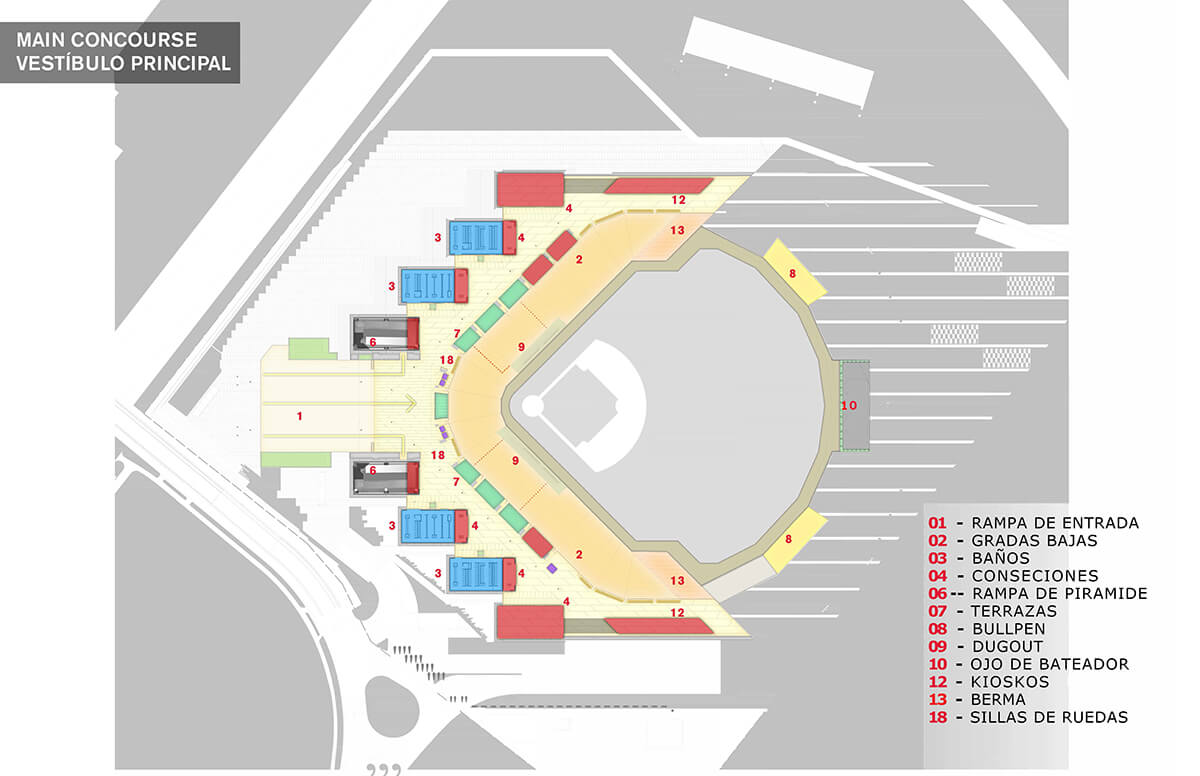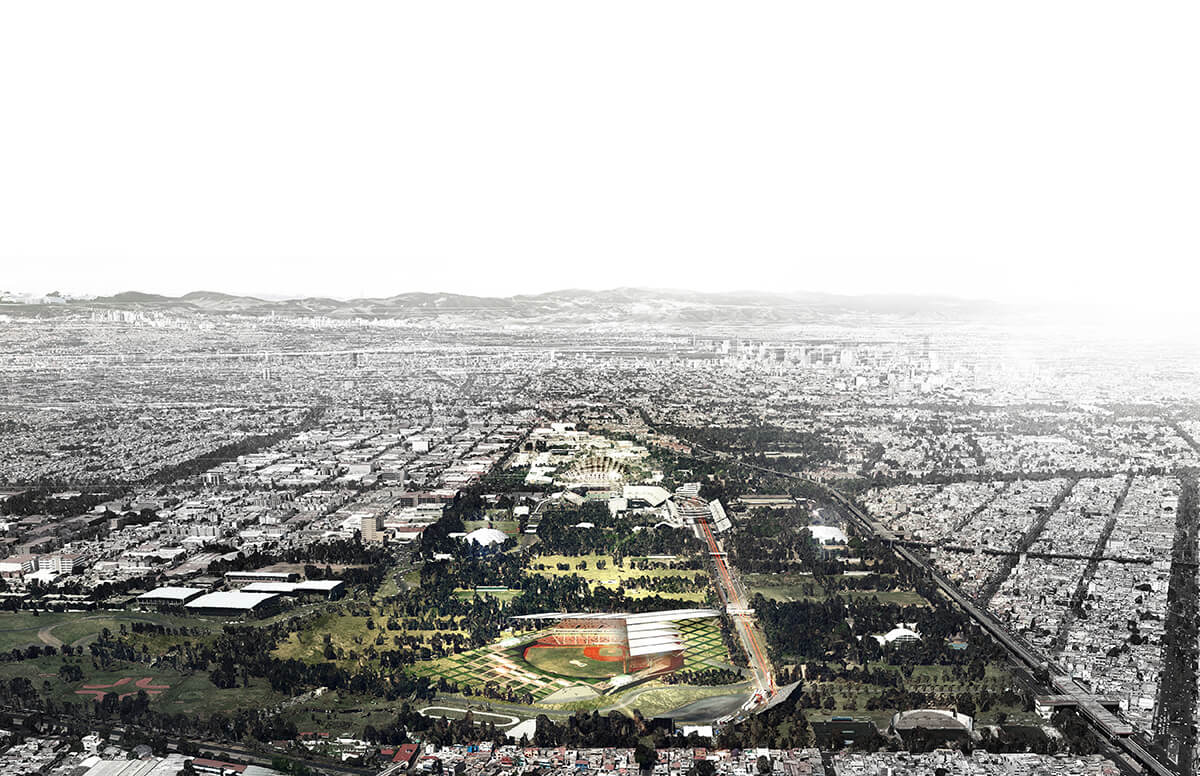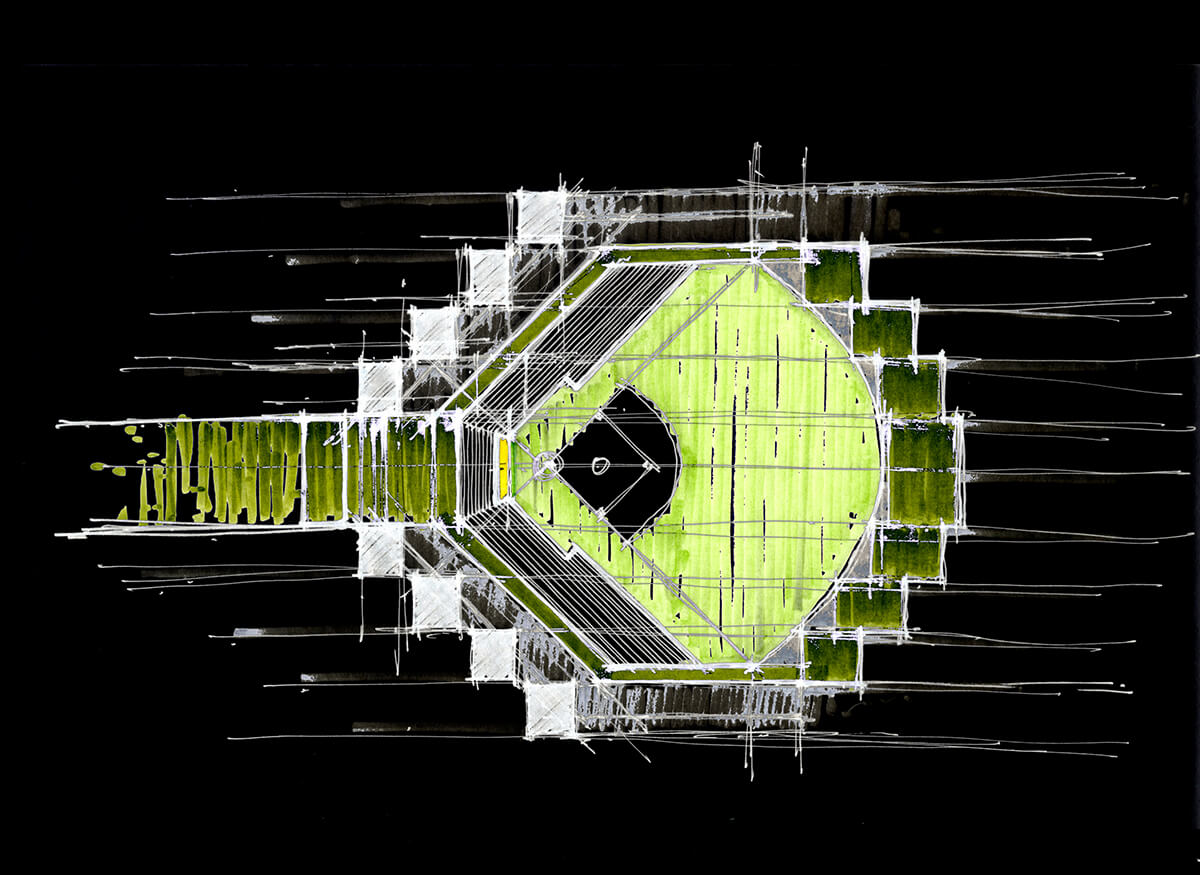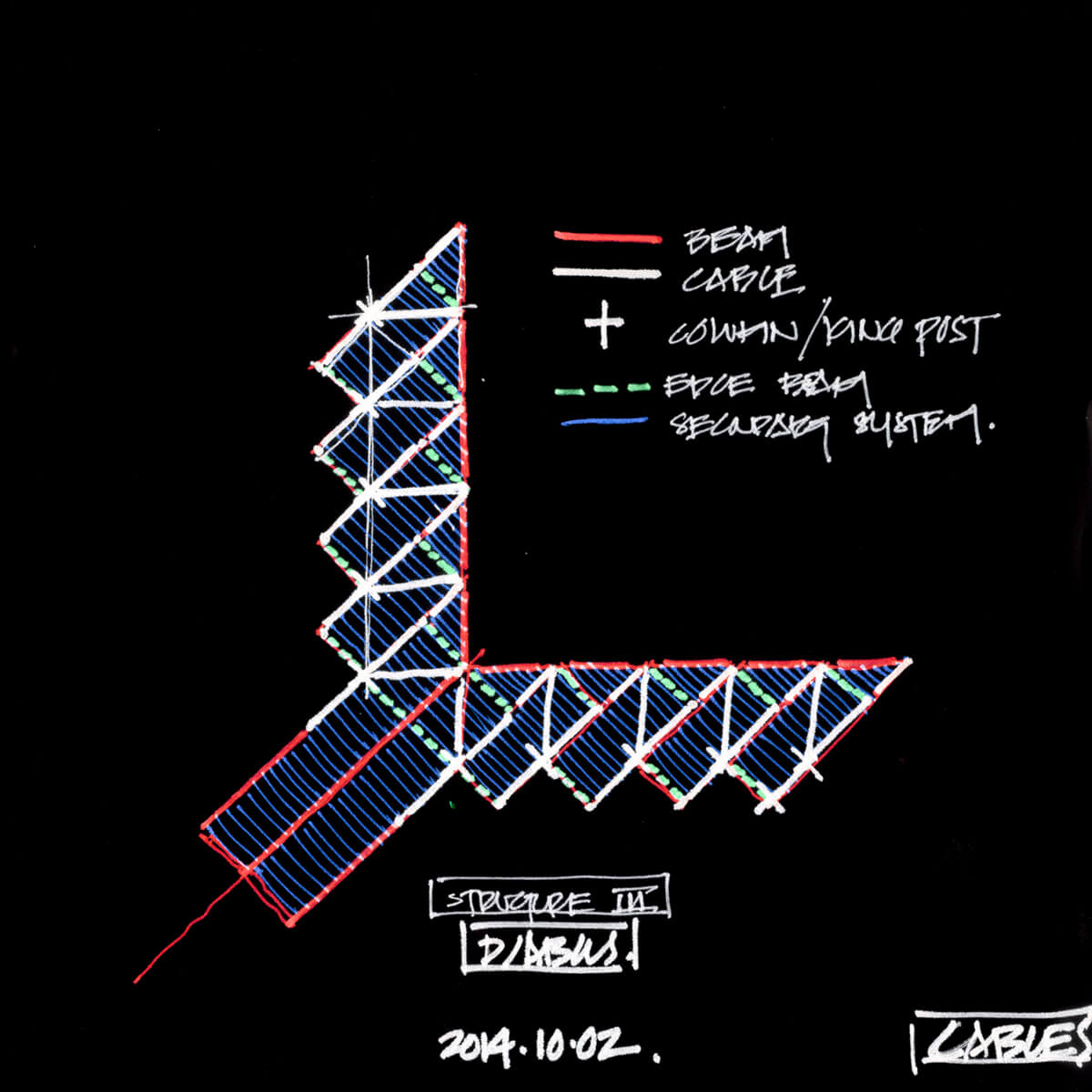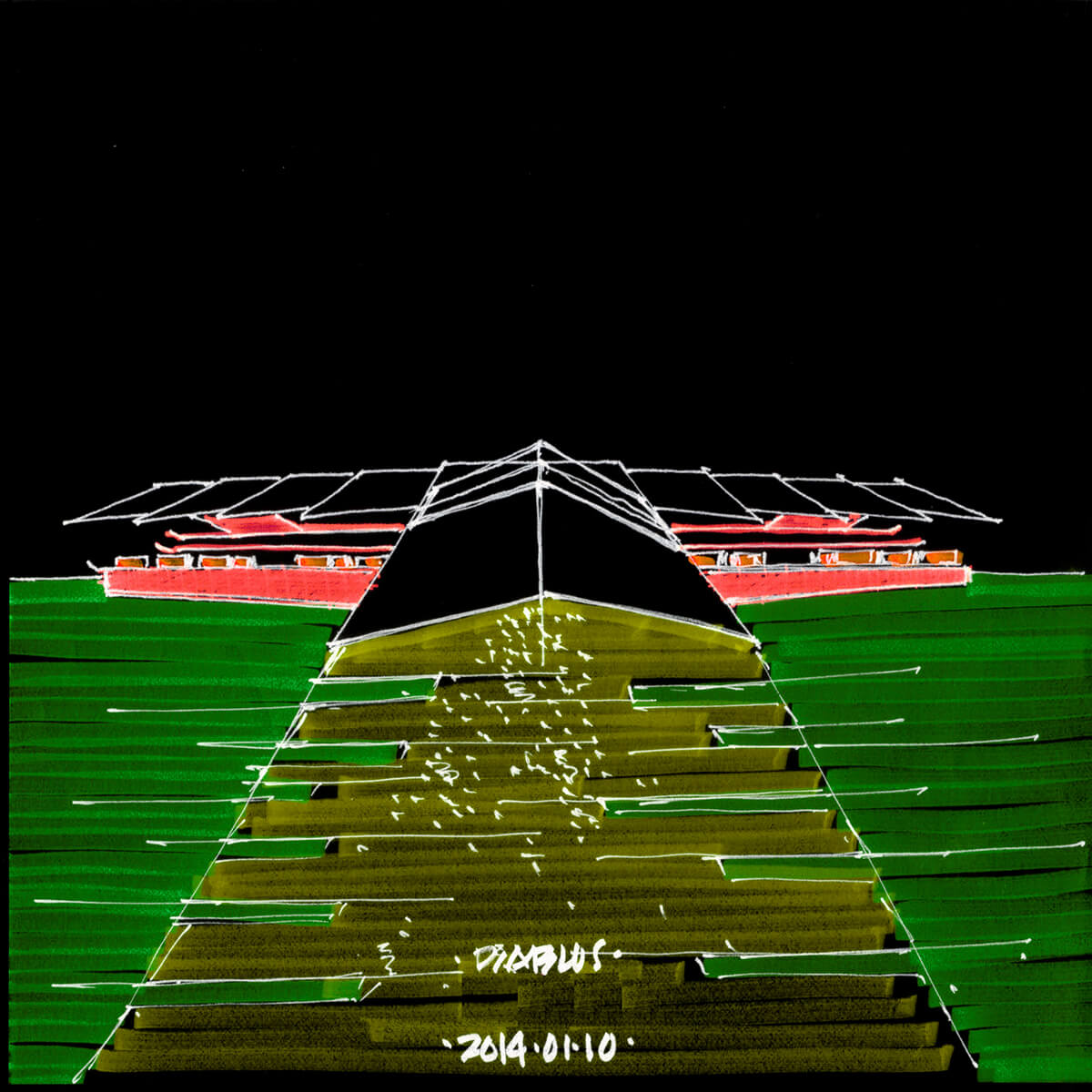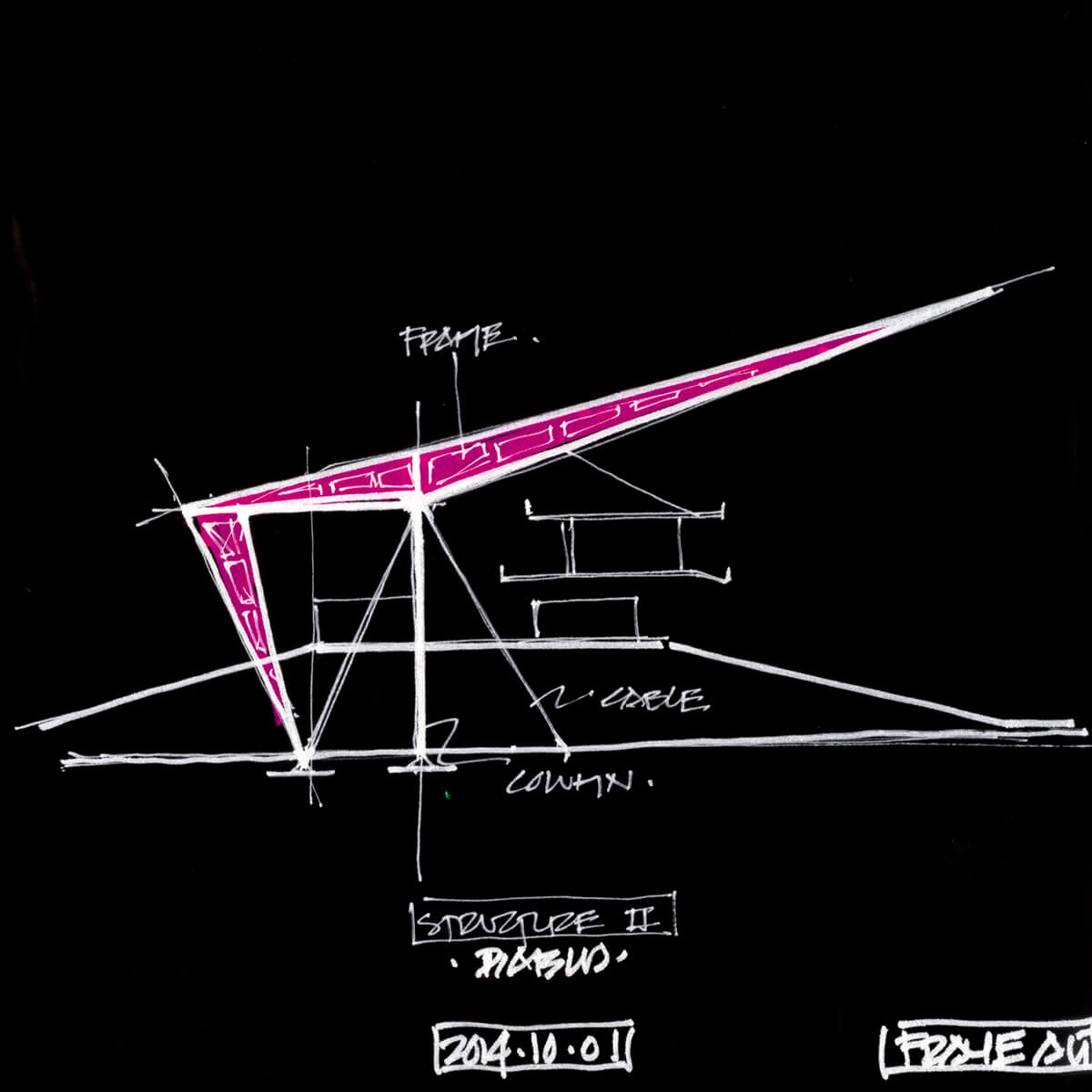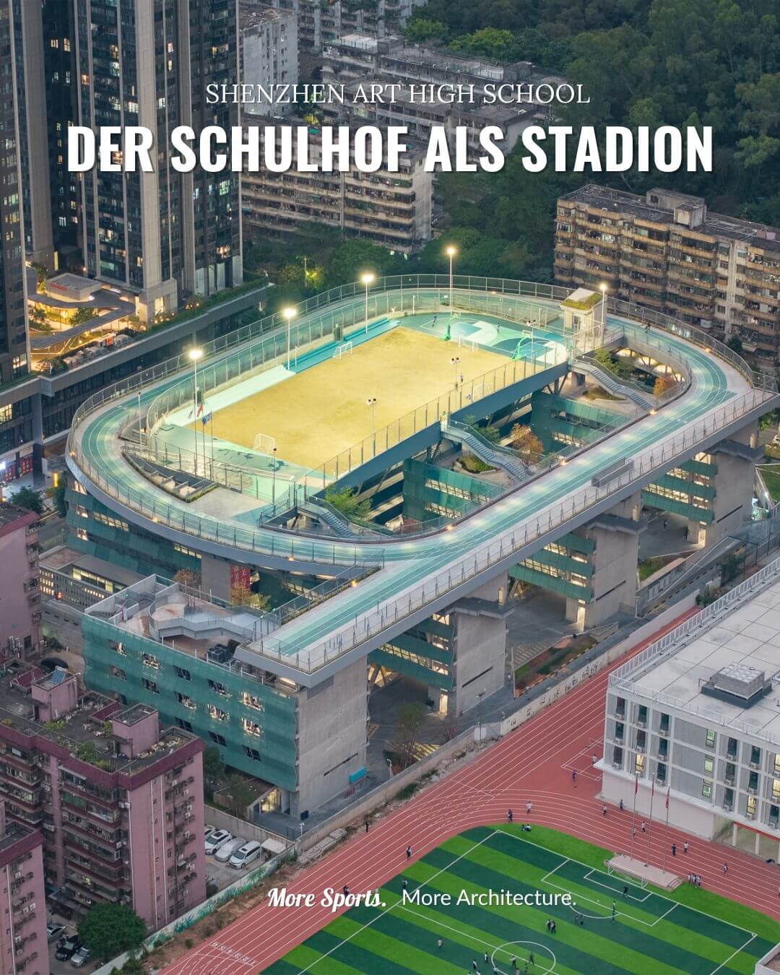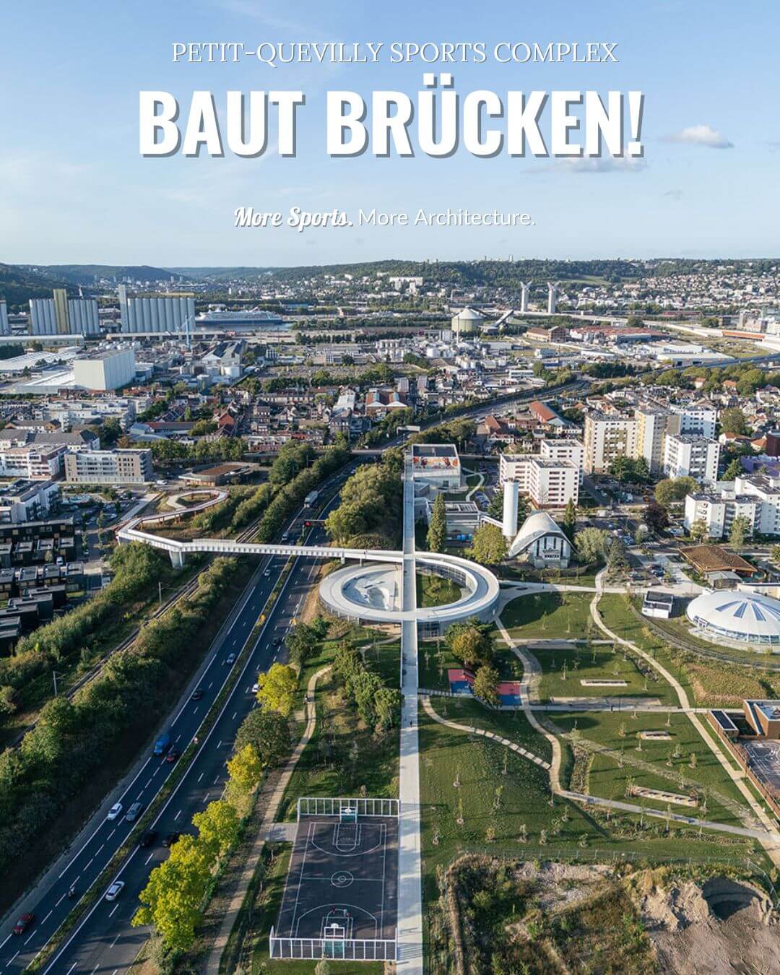More than a feeling
Estadio Alfredo Harp Helú in Mexico City
Francisco González Pulido & Alonso de Garay
Situation
After 16 championships and more than 70 years of history as the leading baseball team of Mexico, Los Diablos Rojos del Mexico needed a new home stadium.
The new Estadio Diablos is called the Alfredo Harp Helú Stadium, after the team’s owner Harp Helú. The stadium is dedicated to be an urban complex rather than a single sports building.
Los Diablos Rojos’ new stadium is located within the Magdalena Mixhuca sports complex, which was originally built for Mexico City’s 1968 Olympics, and now serves as a public venue for athletic and cultural events.
Roof
Estadio Diablos has a monumental lightweight roof structure resembling Diablos’ trident, which drastically contrasts the predictable roof geometry that has historically defined baseball stadiums around the world. Indicative of the sky, the roof design is sharp, translucent, luminous and dynamic.
Cantilevered canopies cover 11,500 of the seats, which are laid out on two sides of the baseball diamond behind the batter. The other two sides contain 8,500 seats that are left exposed to the elements.
The gabled forms are built of large steel trusses holding PTFE (Polytetrafluoroethylene) sheets, a synthetic material that is waterproof and slightly translucent. Their slopes gather rainwater which is processed and reused on site.
Tradition
In contrast to the visual lightness of the roof, the base level is ceremonial and draws from many cultural cues. Designed using local materials from the Valley of Mexico and inspired by the pre-Hispanic era, the plaza level design has specific references to the court of the ancient Mesoamerican ballgame and emphasizes the connection between the earth and the heavens.
The guiding concept was to establish the duality between prehispanic Mexico through the base and contemporary Mexico through the roof of Centro Deportivo Alfredo Harp Helú which blends tradition, innovation, austerity and technology into one space.
The procession from Alfredo Harp Helú Stadium grounds into the ballpark alludes to climbing an ancient Mesoamerican temple. As the spectator approaches the grand entrance, they are confronted with six truncated pyramids cladded in indigenous volcanic rock. Once inside, a ring connects all the seats and functions into one experience with unobstructed views to the field.
Goals and visions
The architectural design of the Diablos Rojos Stadium is the result of a collaboration between the Mexican architects Francisco González Pulido (FGP-Atelier, Chicago, IL) and Alonso de Garay (Taller ADG, Mexico City).
The key goal for Alfredo Harp Helú Stadium is the vision of a great public space, where the open space is as important as the built space, which is a prominent architectural feature within Mexican culture. Successful spaces must encourage strong social engagement, incorporate Mexican traditions and respect existing natural conditions. Therefore, the new stadium is seamlessly integrated to four major public spaces with very distinct characteristics.
Other public amenities surrounding the main stadium include an outdoor market, batting cages, and an organic garden.
A gift
Alfredo Harp Helú Stadium aims to reduce energy consumption, waste and emissions. The design strives for a Net-Zero building using passive systems with minimal HVAC integration and active water reduction systems. This goal of sustainable design including minimal ecological impact sets a strong precedent for a new standard of building within Mexico.
Alfredo Harp Helú Stadium is more than a stadium, it is Mexico’s ballpark. Our challenge was to make the stadium a social and cultural center. As Estadio Azteca is the home of Mexican football, we strive for Alfredo Harp Helú Stadium to become the home of Mexican baseball. Estadio Diablos is inclusive. It is a gift from Los Diablos Rojos to the Mexican people.
We did this.
Companies involved & Links
Photos
Text
FGP Atelier
Address
Estadio Alfredo Harp Helú
(Diablos Rojos Stadium)
Av. Viaducto Rio de la Piedad
Ciudad de los Deportes Magdalena Mixihuca
Granjas México
08400 Ciudad de México
CDMX,
Mexiko
Opening
2019
Visit our Blog
Češča Vas
Award-winning.
Shenzhen Art High School
Big in gesture, compact in size: sport on the roof.
Petit-Quevilly Sports Complex
From industrial area to sports center and meeting place.

