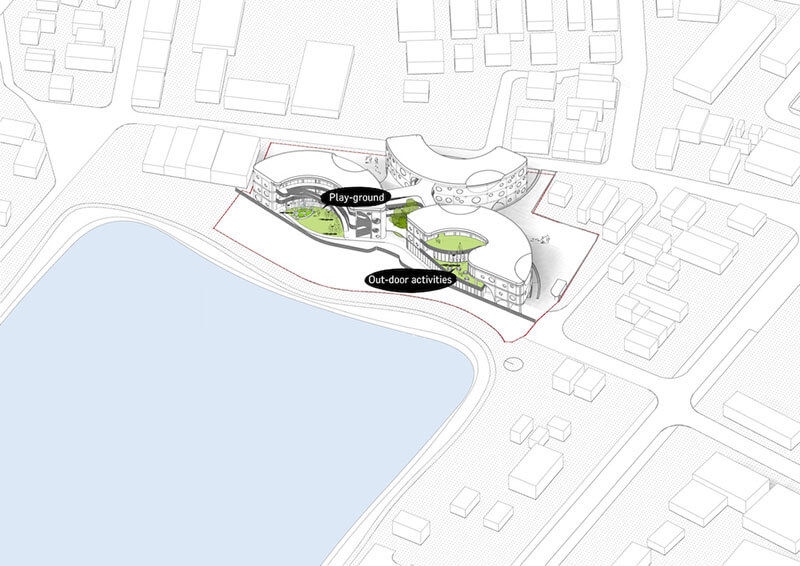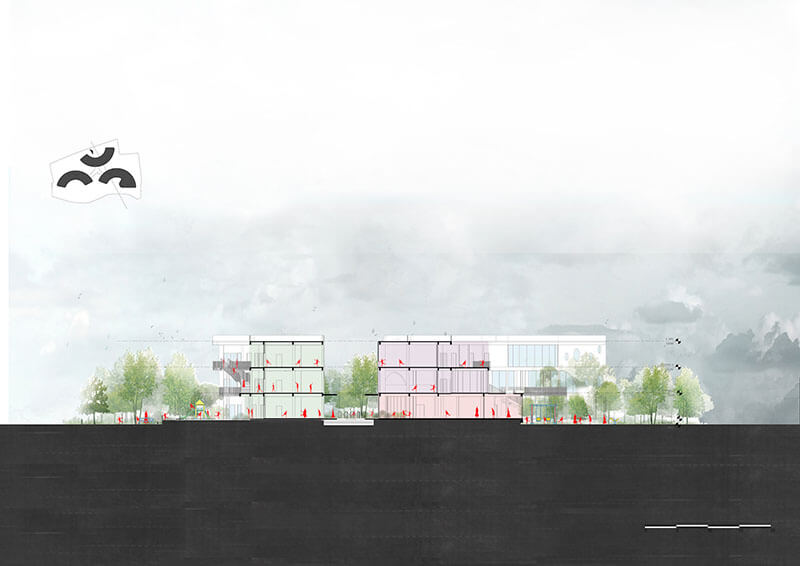Situation
The Eco-Kindi kindergarten in Vinh, near Hanoi, Vietnam, unfolds with three semicircular buildings over three levels linked by bridges generating a series of interconnected indoor and outdoor spaces that are playful and safe while making an architectural statement.
Eco-Kindi was designed by LAVA with Module K and Viet Décor.
Groth
Eco-Kindi ist about growing.
The design language – organic shapes, simple architectural lines, primary colours, different facades/windows coded by age – is all about growth. It’s child-friendly without being childish.
Education
Eco-Kindi is an education project for the future generation challenges us to question the ways we teach and learn.
Rather than a sterile box with a teacher in front and kids in rows listening, LAVA created a learning environment where discovery, curiosity, interaction with nature and activity-based learning are encouraged to promote children’s holistic development.
Vision
The architect’s vision is realised through a design language based on nature and ist structural geometries that inspires playful exploration of the world.
The buildings are contextualised with the scale of the surrounding urban landscape. The curved shapes allow views of the adjacent Goong Lake to be maximised, connect the indoor spaces with each of the differently focussed courtyards, sparking curiosity to explore the playgrounds.
Windows
The buildings feature multiple circular cut out windows framed in bold primary colours and organic-shaped windows.
On the ground floor, they vary in height and size to reflect the needs of different age groups.
Configuration
The strong window frame colours on white background make attractive venues for children. They give glimpses of the lake and city in the distance and provide light and cross ventilation.
The configuration forms three courtyard/playgrounds with a forest in between, with breezes from the lake adding to the natural experience. The organic shapes, gardens on every level, connect the space to nature at every point. Y‑shaped footbridges connect the three buildings giving safe and pedestrian-friendly access.
Materiality is also natural with wood, concrete.
Feng Shui
The architectural concept for these outdoor spaces is the five elements according to Feng Shui – earth [sandpits and earth mounds], water [water elements], fire [kitchen], metal [playground equipment] and wood [plants and trees, mini golf].
Physical development is also nurtured through these indoor and outdoor playgrounds, a sports centre and a swimming pool promoting a healthy lifestyle. And creativity too – with art classes, music room, library and masterchef kitchen. Ceilings feature fun flowing shapes and dinosaur-like ribbed surfaces.
The facilities and teaching equipment cater for 750 children.
We did this.
Project data
Architect
Client
Hoo Goong Education Development & Investment
Project team
LAVA: Chris Bosse, Tobias Wallisser, Alexander Rieck Dong Viet Ngoc Bao, Do Thi Duong Thi, Vu Ngoc Anh, Nguyen Truong Ngan, Cao Trung, Nguyen, Trinh Tien Vinh, Bui Quang Khanh, Nguyen Thi Ngoc Hanh, Tran Minh Triet, Nguyen Le Yen Oanh,Pham Duy Bao Long, Nguyen Phuc Anh Thu
MODULE K: Nguyen Thi Kim Ngoc, Nguyen Anh Huy
Vietdecor: Tran Huu Tho, Pham Ngoc Thai, Pham Cong Trung, Nguyen Tuan Anh
Physical address
Vinh, Vietnam
Contact
How can we be helpful?
Address
More Sports Media
Am Weitkamp 17
D‑44795 Bochum
Phone
+49 234 5466 0374
+49 172 4736 332







