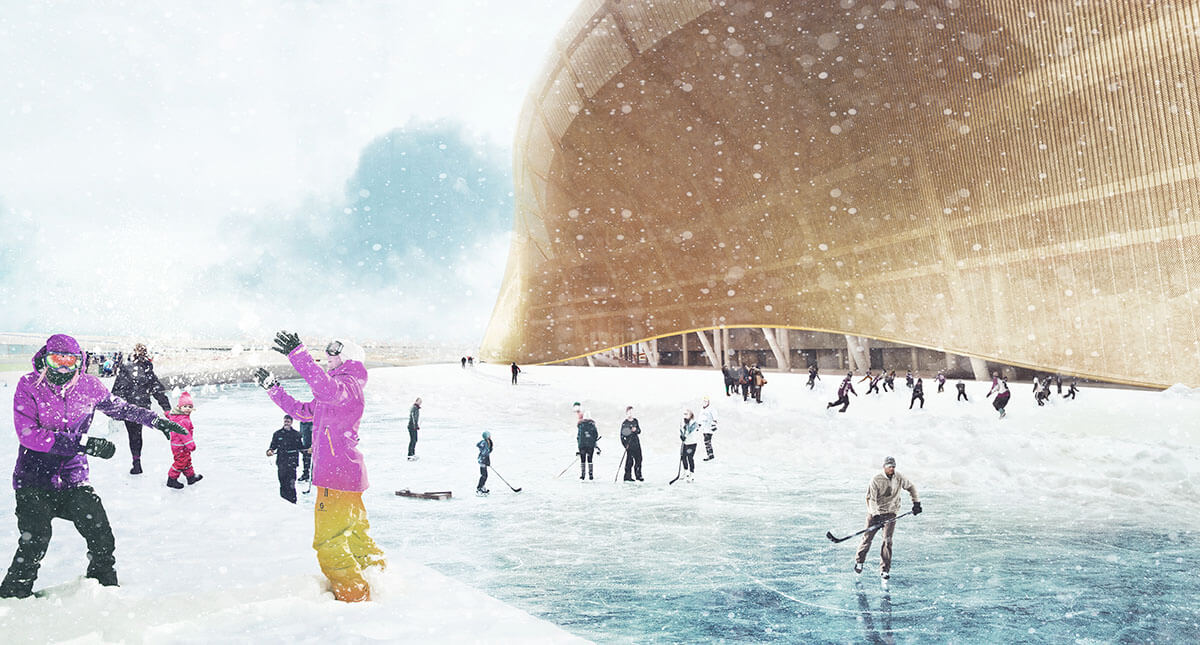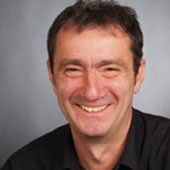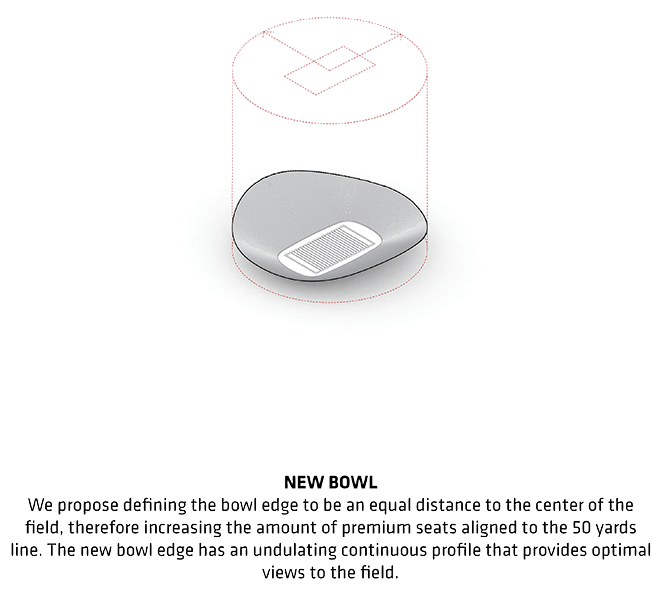A walk in the park
Washington Redskins Stadium
by BIG
Drive-in amphitheater
Set at the bottom of a stepped, grass covered drive-in amphitheater, BIG envisions a new Washington Redskins Stadium that will expand the game-day experience beyond the building’s walls – turning traditional tailgating into a communal picnic experience during game days.
Architect
Agustin Perez Torres
Alan Tansey, Beat Schenk, Bryan Maddock, Charles Kim, Kai-Uwe Bergmann, Maureen Rahman, Peter Lee, Phillip MacDougall, Sanam Salek


Programme
In the off season, Washington Redskins Stadium and its grounds become a public park and concert venue for the community.
The project will also include over 50,000 sf of exhibition space for a Redskins Museum as well as 100,000 sf of office space, club rooms and training facilities as a part of the 1.4 million sf plan.
The new stadium will be located in the Tri-State Washington D.C. area, the home of the Redskins since 1937.
Bowl
Washington Redskins Stadium is designed to optimize game days, with a circular layout that is elevated to increase the capacity of bleachers at the 50 yard line. BIG’s open arrangement forgoes the traditional, tiered design of most American Football stadiums to create one big bowl where all the fans can see each other and cheer on their respective teams in unison. Two 8,000 sf scoreboard will accommodate display screens and game details, bringing crowds across the stadium together.
Feedback


Bridges vs. fences
Outside, the stadium is wrapped in a golden metal mesh, which is pushed inwards and outward to create areas for entrances and concessions. Around it, a moat will ease access to the stadium through a series of bridges that eliminate the need for a standard fences or gates. In the warm months, when not in use, the moat will act as a wave pool and lazy river and during winter, an ice rink.
Illustrations
BIG
Text
BIG
Tailgating
The parking amphitheater will be planted with reinforced grass, so cars can drive directly up to the stadium while keeping the surrounding field lush and green for use as a park.
The raised terrain created by the stepped field will be supported by 5 levels of underground parking with space for 25,000 cars. It will also accommodate six areas for concessions and VIP tailgating.
Video


Great gestures
At its highest point, the surrounding park is pushed down to create the Redskins Museum and the HQ and to accommodate four full-sized training fields. By night, the green amphitheater is able to transform into a performance venue with space for 100,000 people.
Even if the implementation of this project is not certain, Washington Redskins Stadium still includes great gestures and ideas that we would very much like to find in other and smaller stadiums and sports grounds as well.
Your project
Are you in need of support when publishing your projects?
projects@moresports.network
Or give us a call:
0049 234 5466 0374

Follow us!
That’s what our partners say
See more?
Über uns
More Sports Media
Johannes Bühlbecker, founder
Johannes Bühlbecker is an architect and has worked, among others, for International Association for Sports and Leisure Facilities (IAKS) for 15 years – as editorial director of the renowned trade magazine “sb”, in the organisation and realisation of international architectural competitions with IOC and IPC, in trade fairs and conventions, as head of the “NRW Beratungsstelle Sportstätten“ (“NRW Advice Centre for Sports Facilities”) and as a lecturer at the German Sport University Cologne.
- Dipl.-Ing. (engineering degree) Architect, TU Berlin
- Longtime editorial head with “sb”, an international journal for the architecture of sports
- Training in web design, online marketing, etc.
- International architectural competitions with IOC and IPC
- Trade fair and congress organisation
- Head of the “NRW Beratungsstelle Sportstätten“ (“NRW Advice Centre for Sports Venues”)
- Lecturer at the German Sport University Cologne
- Planning of the Prussian Stadium in Münster (for großmann engineers, Göttingen)
- Replanning a football stadium in Berlin-Köpenick
- Numerous publications, i.a. “From Round Leather to Soap Bubbles – The Development of Football and its Architecture”
- Board member and youth coach at SV BW Weitmar 09
Contact
Phone
+(49) 234 5466 0374
contact@moresports.network
Address
More Sports Media
Am Weitkamp 17
D‑44795 Bochum















