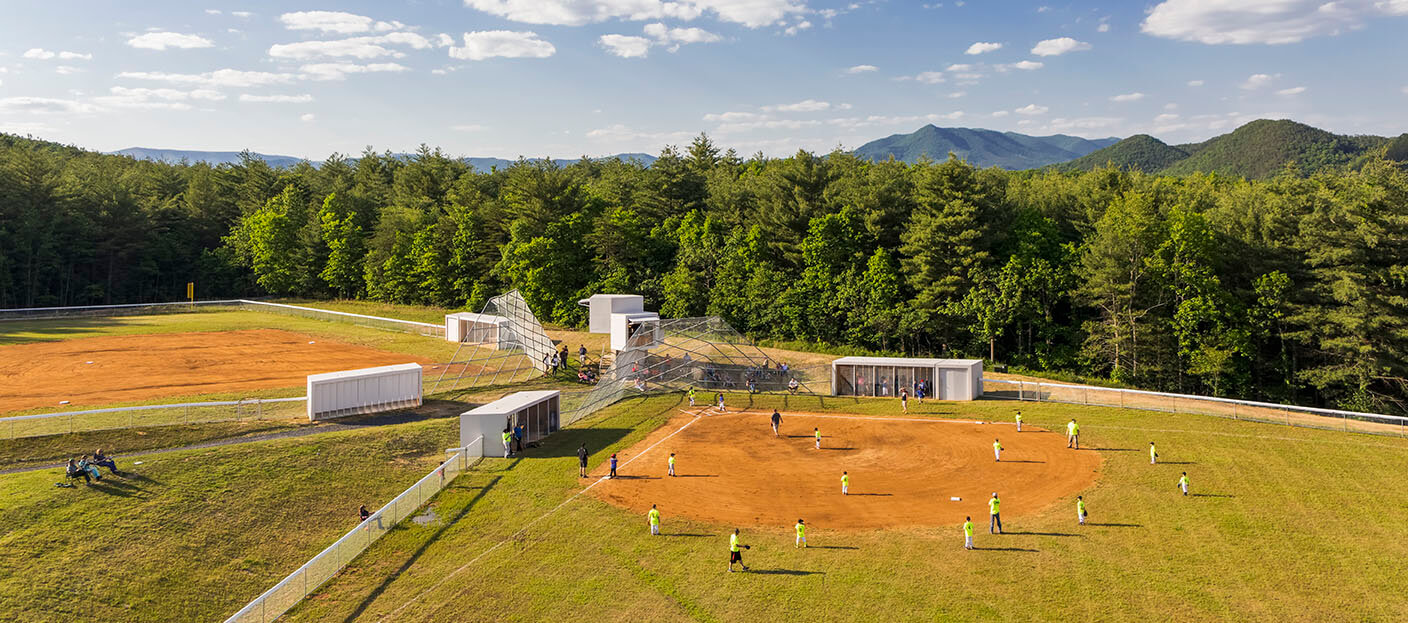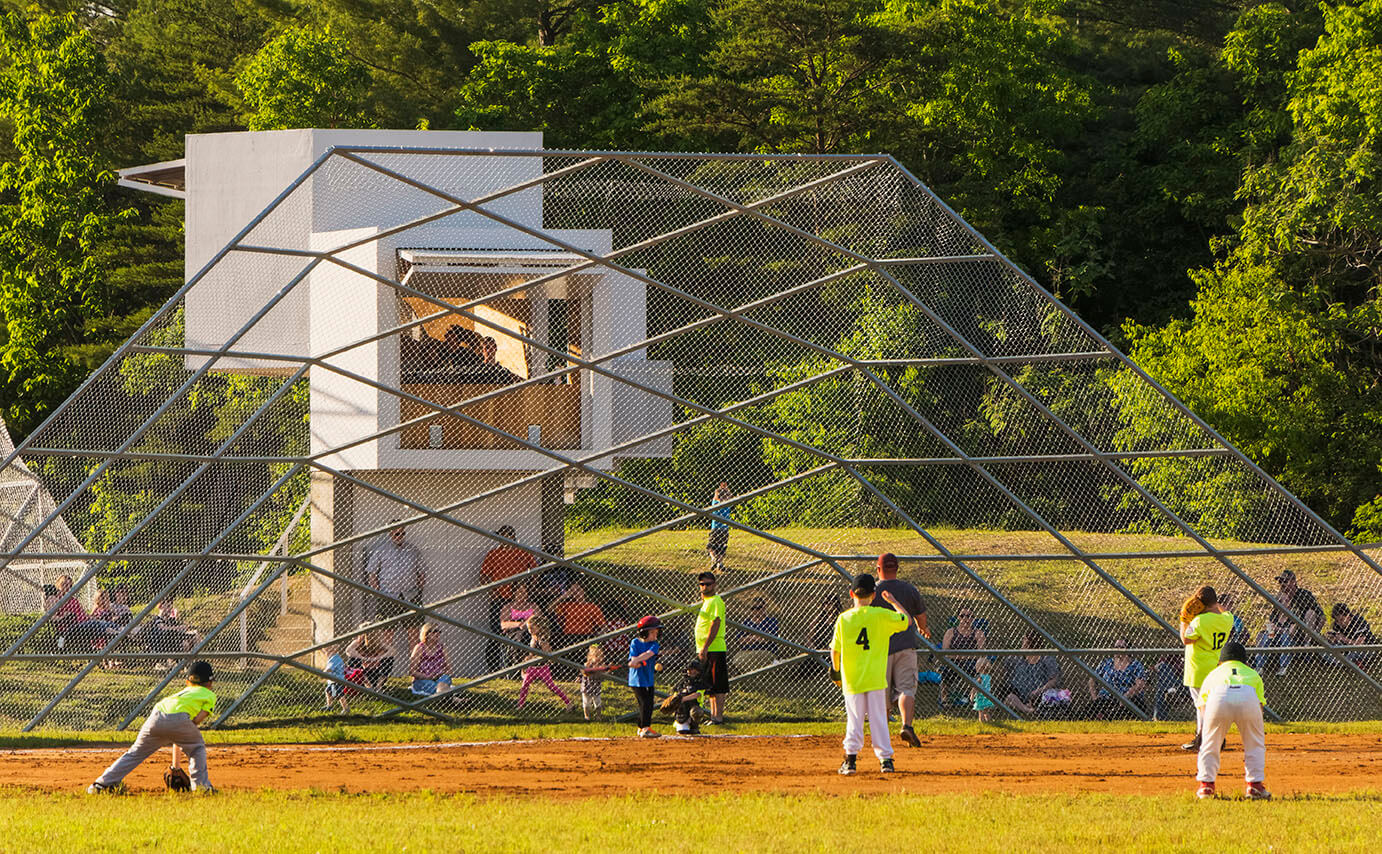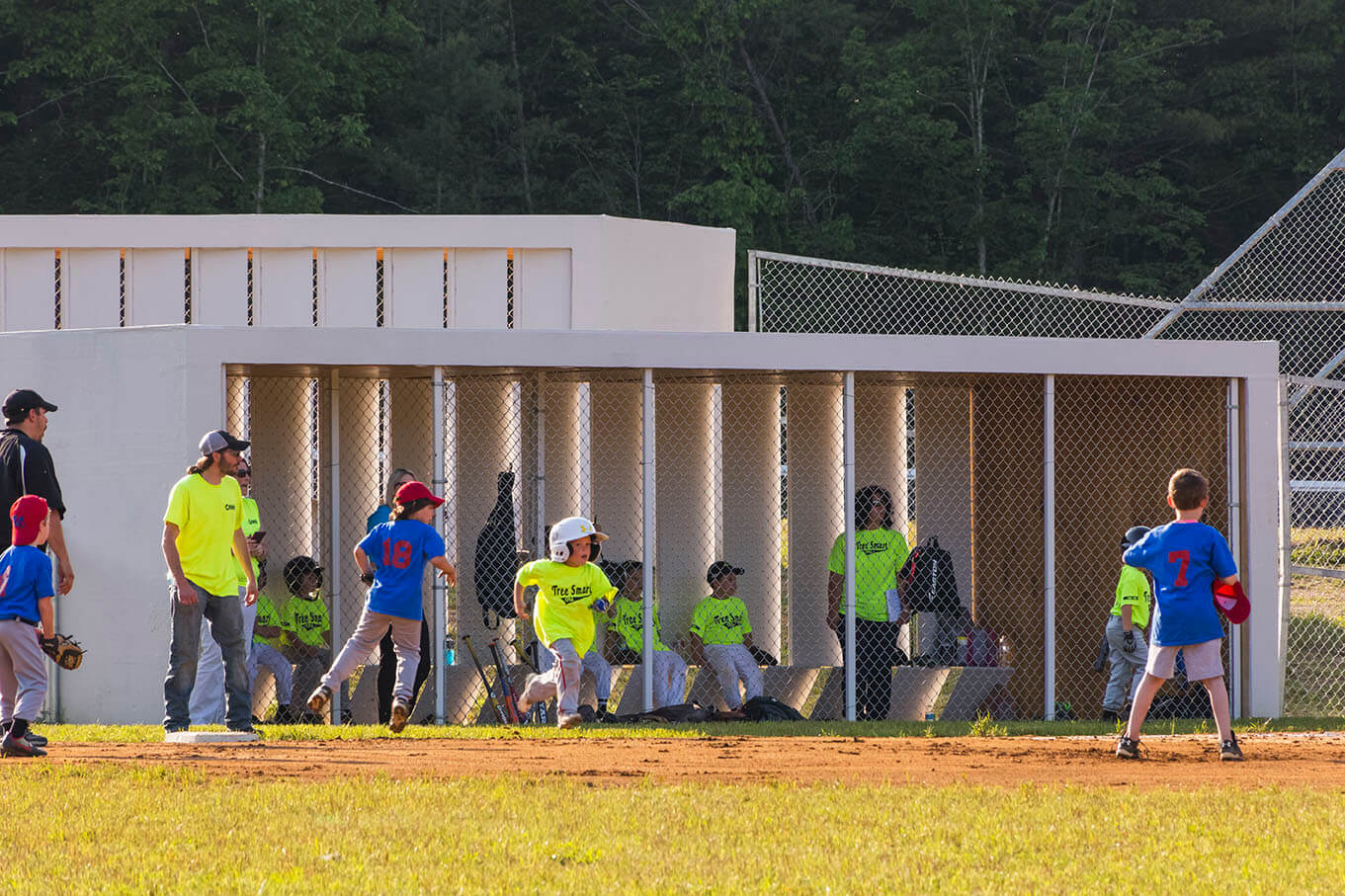
Learning by doing
Sharon Fieldhouse in Clifton Forge
Program Description
The design/buildLAB is a project-based experiential learning program focused on the research, development and implementation of innovative construction methods and architectural designs. Students collaborate with local communities and industry experts to conceive and realize built works of architecture that are both educational and charitable in nature. The aspirations of the program are simultaneously to reinforce the knowledge and skills necessary to the students’ successful and meaningful practice of architecture and to support development efforts in distressed communities by enriching the quality of their built environment.
By framing the opportunity for architecture students to make a difference in the life of a community, the design/buildLAB shows students the positive impact Architecture can make and inspires them to high professional ethics.
Project Description
The Sharon Fieldhouse sits on a hillside defined by a series of terraced baseball fields. It marks the land as a linear incision that cuts across the site and serves as a primary axis of pedestrian circulation. The building is fissured into three elements to allow the site’s circulation to weave its way in and around the occupied spaces. The entrance to the Fieldhouse is an arrangement of massive concrete steps, serving as a playful procession and an informal gathering space. Spaces within the incision are delineated by vertical steel screens that fan-out and range in density to create varying levels of intimacy. Monolithic pivot doors heighten awareness as one passes from the extreme openness of the site into the intimacy of the restrooms and concession kitchen. White laminated glass bathes the interior spaces with even natural light. Nested between the concession kitchen and the restrooms, a shade pavilion slips out of line, offering a cool repose overlooking the field. The openness of the screens allows breezes to pass through as well as views to the surrounding mountains. The pavilion space steps toward the field with a series of faceted grass seating terraces, inviting spectators to sit and enjoy the game. As the incision reaches the forest, at the edge of the site, it gently dissolves into a sunken rainwater filtration marsh. In the evening, points of white light emerge as a constellation on the oiled oak ceiling. In this rich natural landscape, transparent forms and subtle details imbue the architecture with a peaceful presence, a magical atmosphere for community gatherings.
Architect
design/buildLAB
VA Tech School of Architecture + Design
201 Cowgill Hall
US-Blacksburg, VA 24061
Opening
2014
Team
Students:
Landon Williams, Molly Vaughan, Mitchell August, Ryan Myers, Julia Vasquez, Xiao Fu, Ellie Burns, Forrest Bibeau, Mykayla Fernandes, Kellen McGinley, John Iaconis, Chanel Carter-Harris, Barbara Dior, Nancy Redenius, Tom Powers
Professors:
Marie Zawistowski, Architecte DPLG, Keith Zawistowski, AIA, NCARB, GC
Client
Clifton Forge Little League
P.O. Box 77
Clifton Forge, VA 24422
Construction costs
97.000 €
Author
Marie Zawistowski + Keith Zawistowski
Photograph
© Jeff Goldberg/ESTO
Collaboration
The Sharon Fieldhouse is a charitable undertaking that was designed and built by 15 third year undergraduate Architecture students from Virginia Tech’s design/buildLAB. After studying the town and working with the community to develop a program, all 15 students made individual design propositions for the project. From those, students iteratively merged their proposals. In this way, all of the students contributed ideas to the discussion. It was imperative from a pedagogical perspective that not one “scheme” was chosen. Rather, all students collaborated to develop the final design for the project.
Social Consciousness
Clifton Forge, Virginia is representative of many previously prosperous American towns, struggling to survive as the industries, which fueled their growth, continue to abandon them. Tucked within a small valley along the Jackson River, this rural Appalachian rail town faces severe urban challenges. Deserted storefronts, empty houses and decaying infrastructure contribute to an underlying sense of abandonment. With a combined median household income of ‚000 annually, Clifton Forge is in need of recreational and cultural facilities to expand opportunities for its own future.
The Sharon Fieldhouse was an all-volunteer design and construction undertaking for a non-profit little league. It was led by 15 undergraduate architecture students who organized themselves, a team of professional consultants and a team of community volunteers, all with the aspiration of engendering a renewed sense of place by introduce vibrant civic architecture.
From a student education perspective, the project strives to reinforce the knowledge and skills necessary to the successful and meaningful practice of Architecture by addressing issues of social consciousness, community leadership, collaboration, consensus building, and environmental sustainability.
From an economic development perspective, the project demonstrates the potentials of locally available resources. By partnering with fledgling local industries to fabricate relatively complex building components, steel shops have expanded into CNC production, truss manufacturers have realized that their existing production lines allow for mass-customization and sawmills have found new markets in Appalachian hardwood millwork.
From a community development perspective, the energy, creativity, and commitment demonstrated by the students replaces despair with valor and caused people to get involved in revitalizing their own community. Among the many benefits of this community-classroom is affirmation of design thinking in place making: the education of Architects about the value of the public and the education of the public about the value of Architecture.
Environmental Stewardship
The Sharon Fieldhouse project takes the position that environmental stewardship is neither a commodity nor an aesthetic; rather, it is a value underlying all good architecture. This position holds that the environmental problems of our age are problems of disposability and over consumption, which will not be solved by consuming more products, regardless of how “green” those products may claim to be.
The Sharon Fieldhouse addresses environmental leadership through cultural and physically durability. The project grew out of a clearly identified long-term need for a youth recreation facility and is built primarily from locally sourced long service life materials and time tested detailing. Carbon steel and float glass are manufactured in regional mills and are 100% recyclable. White oak, among the densest and most resistant of the Appalachian hardwoods, is sustainably harvested and locally sawn. Low consumption plumbing fixtures, LED lighting and smart fans limit water and electricity usage. A swale ensures that storm water returns slowly to the water table. And finally, the angle and density of the sun-screen increases from east to west in order to invite the warming morning sun and to shelter from the hot afternoon sun.
Prefabrication
Prefabrication is central to the design/buildLAB’s educational approach, because it allows a single group of students to lead a project from conception to realization, and experience the entirety of the process of making architecture. The students prefabricated the large majority of the Fieldhouse’s building components at VA Tech, while local contractors conducted the site work. This allowed for phases of construction, which usually happen in sequence, to happen simultaneously. The efficiency of working in a controlled environment is essential in achieving the schedule of one academic year. The prefabricated building components were assembled on site with a crane. In total, the students prefabricated and assembled the structure in less than five months.
The project is constructed from 4 primary components, each in a distinct material: concrete plinth, carbon steel screens, wood roof panels and white laminated glass envelopes. Shop drawings for all members of each component were extracted from a computer model, facilitating precise and efficient off-site prefabrication.
All concrete formwork was prefabricated and transported to the site to pour the porch terraces, knee walls, stairs, and slabs. The structural steel bents and screens were pre-welded using a series of jigs and bolted into place on site, allowing the frame to be easily and efficiently assembled. Drop from major structural elements was used to fabricate furniture such as picnic tables and a kitchen island. The trapezoidal wood roof panels were shop-built, craned into place and bolted to the steel structure. The translucent glass envelope was panelized, nested, coded and factory cut to minimize waste and expedite on-site installation.







