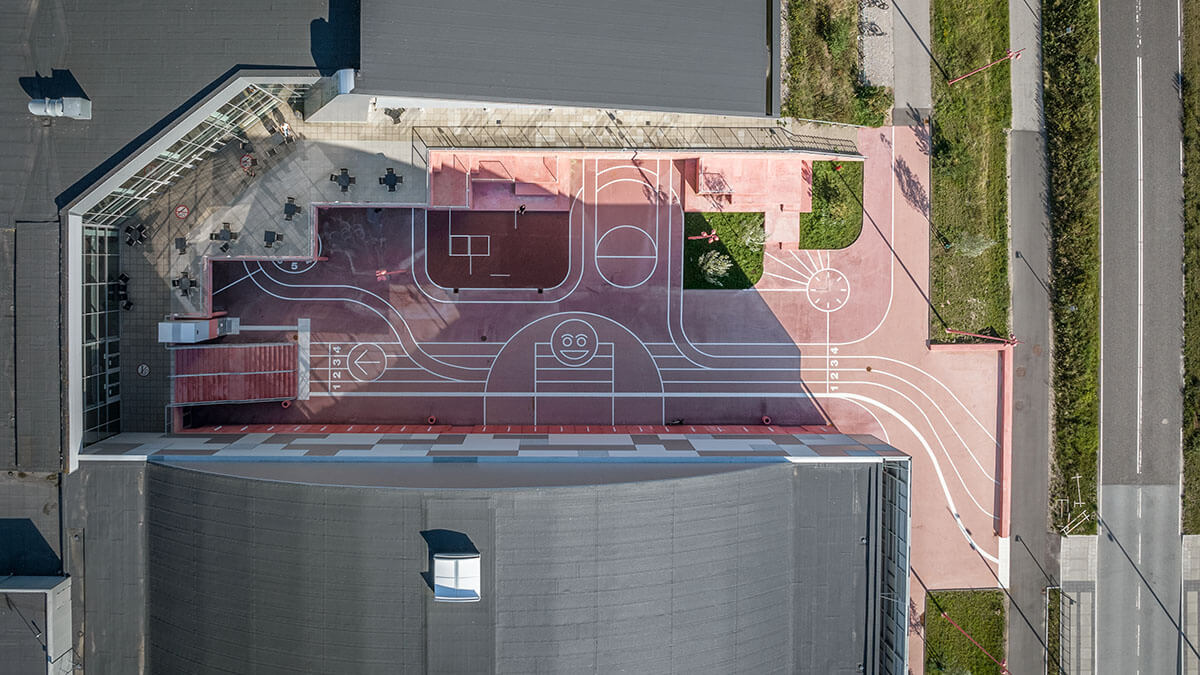Gigantium Urban Space in Aalborg
Bus stop
An extremely activating design for a former loading area between two large sports halls.
Gigantium Urban Space vitalises a former loading zone between two large sports halls in Aalborg’s largest sports and cultural centre.
The Gigantium is Aalborg’s largest sports and cultural centre. It houses several large event halls, an ice rink, a swimming hall and an athletics hall – all with several thousand spectator seats.
Between these large buildings there are usually not very attractive loading zones and traffic areas.
Assigned to transform a former loading area into a new plaza, our vision has been to create an urban space where sports and cultural life inside Gigantium – Aalborg’s biggest sports- and culture center – are carried further out to the outdoor space. Shades of red and white playful streaks lead people from the street into the square and give identity to the concrete elements.
Gigantium Urban Space is a bus stop, an attractive place to stay and a meeting place.
Located in front of a green field with grazing sheep and a local bicycle route, the new red plaza makes a great contrast to the surrounding area.
The red carpet guides visitors to the urban plaza, inviting them to stop by, hang out, or play. Many shapes of rouge divide the forecourt into different sections along with playful white lines.
When following the lines, people are met by different rails, plateaus, steps, graphics, and greenery inviting them to sports, games, and accommodation. The different expressions are all tied together, creating an exciting entrance that establish Gigantium as a place for sports and entertainment.
The extremely activating design and the playful circles, stripes and letters encourage creative play.
Designed for different types of creative games, the dynamic graphics created by Danish design studio Rama Studio gives life to the concrete space. Sketched with a simple white line, the circles, stripes, letters, and smileys all serve as training elements, wayfinding, and vibrant decorations.
The graphics cover the different pavements and facades ending in three-dimensional shapes to form the fitness bars and rails and the plateau landscape.
The new urban space is a part of the new ‘Plusbus’ program in Aalborg Municipality, a new, environmentally friendly bus connection that creates greater coherence between transport and urban development. A part of the assignment was to emphasize Gigantium as a ‘PlusBus’ stop destination by creating an exciting stop that invites passengers to the sports center.
Plusbus is a BRT – Bus Rapid Transit – which is a high-class bus connection.
Project data
Design
JAJA Architects ApS
Heimdalsgade 35
baghuset, 3 sal
DK – 2200 Copenhagen N
Grafik
Rama Studio
Kigkurren 8G, 3. tv.
DK – 2300 København S
Physical address
Gigantium
Willy Brandts Vej 31
Dk – 9220 Aalborg






