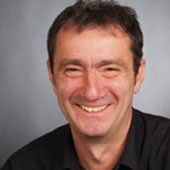Massage for the city
Cool Cool Seaside in Kaohsiung
by Atelier Let’s
Shelter
Cool Cool Seaside is a pavilion made from three raised shipping containers, which provides shelter for two basketball courts in a square near the docks of Kaohsiung City, Taiwan.
If you take some time to get around here, you will discover a local neighborhood situated just between that bustling road and the pier-side, where the place is decorated with some casually erected melon sheds, a small square in front of the temple, and plenty of randomly placed plantations. Above all, you will also be treated to some waterfront sceneries in the cool breeze as you stand in this subtropical city of Taiwan.
Architect
Atelier Let‘s
Ta-Chi Ku, Zon Chen, Cheng-Han Chiu
Client
Urban Development Bureau
Kaohsiung City Government
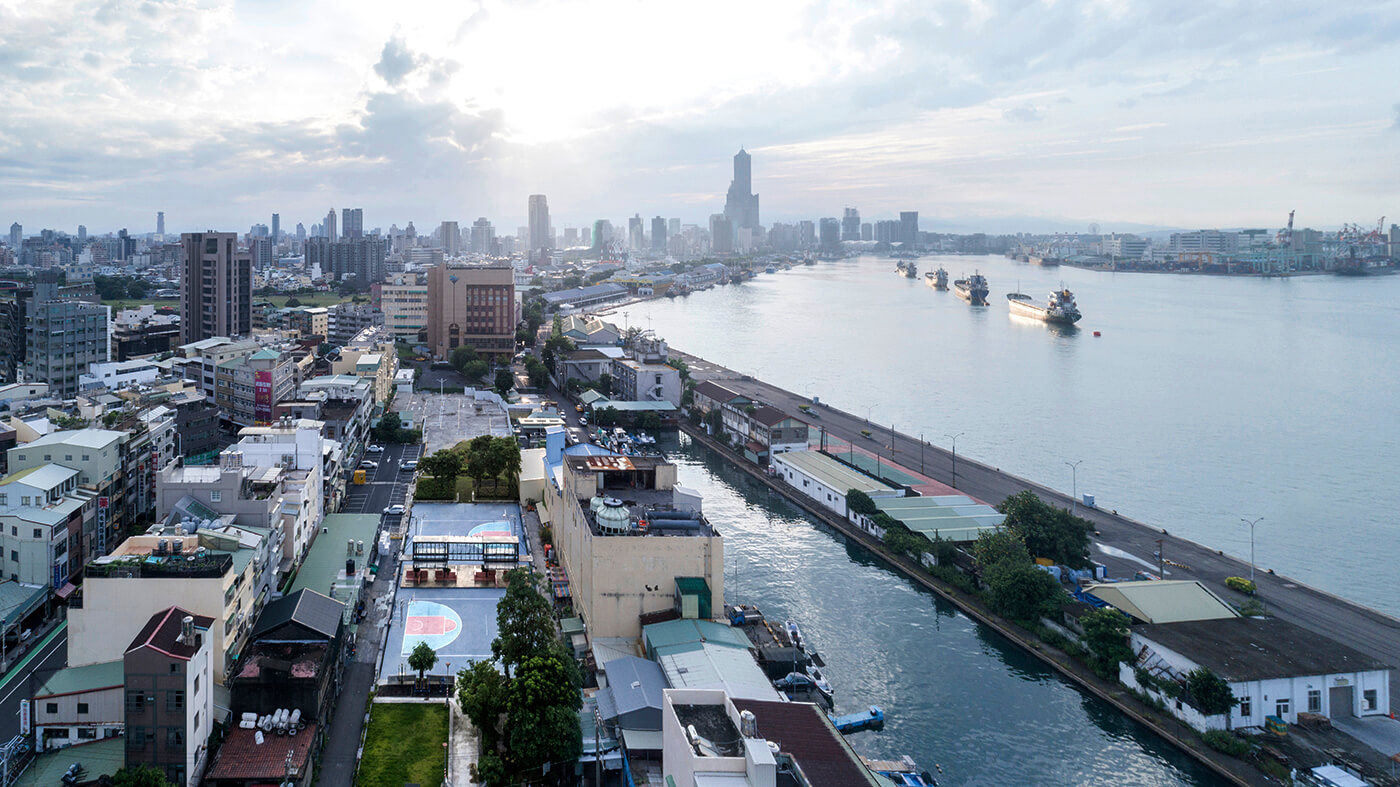
Neighborhood
Thanks to the Urban Development Bureau, this homelike neighborhood is once again being introduced to the public by means of revitalization. The site was already home to two basketball courts and an area of concrete seating, which the new structure seeks to unify and make more welcoming for residents and tourists alike.
The structure was designed by Atelier Let’s.
Cool Cool Seaside is made from three containers, raised off the ground on steel beams, with sides that fold outwards to become canopies for the seating area beneath.
Address
Gushan Ferry Pier Station
804, Gushan District
Kaohsiung
Taiwan
Aerial view
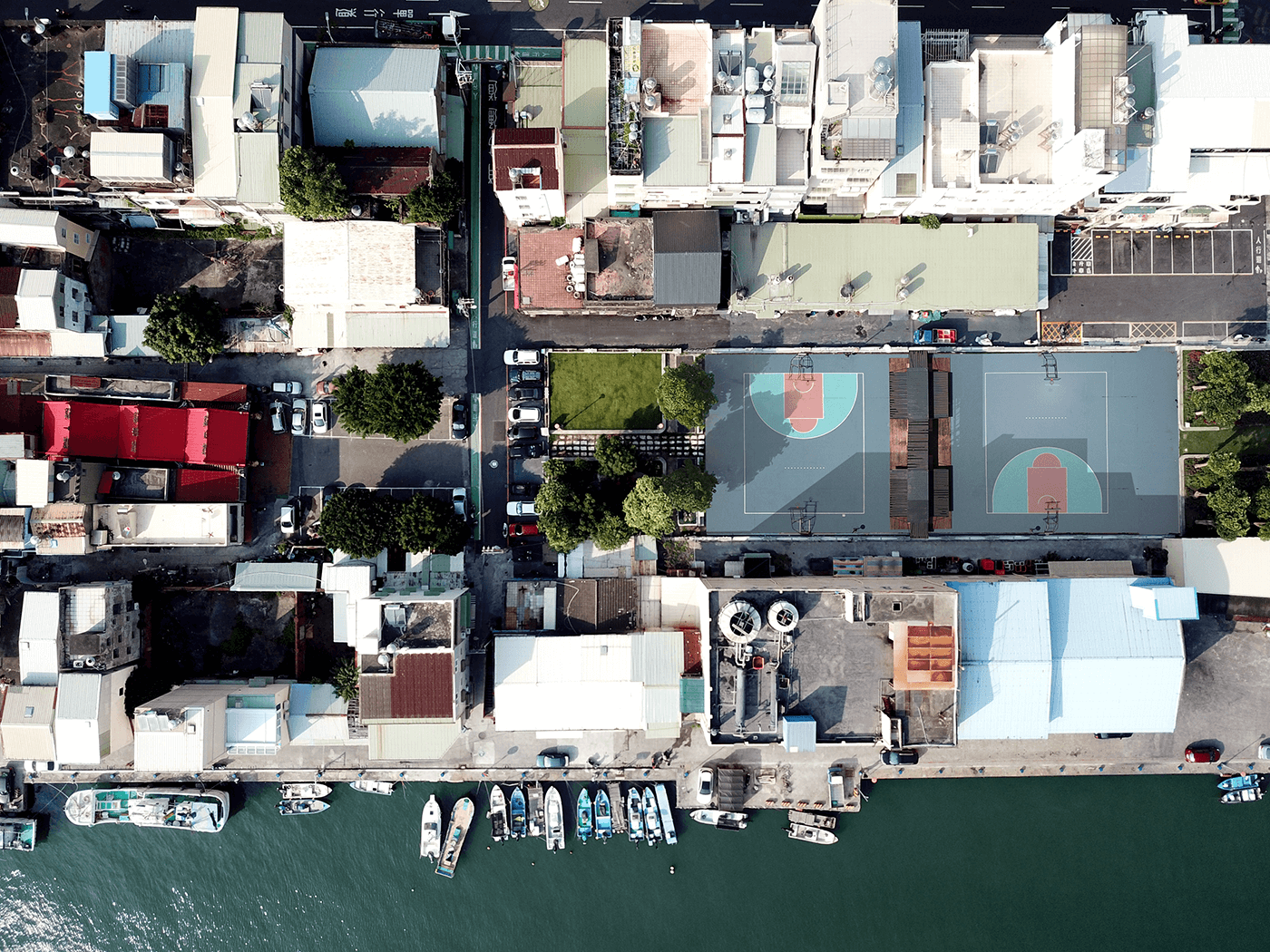
Container
The three shipping containers, a reference to the site’s past as a colonial Japanese railyard, were disassembled and reduced to their steel skeletons before being reinforced, repainted and reconstructed.
Thin steel bars support the sides of the containers, which cantilever at either narrow end and are supported by slim columns along the longer edges.
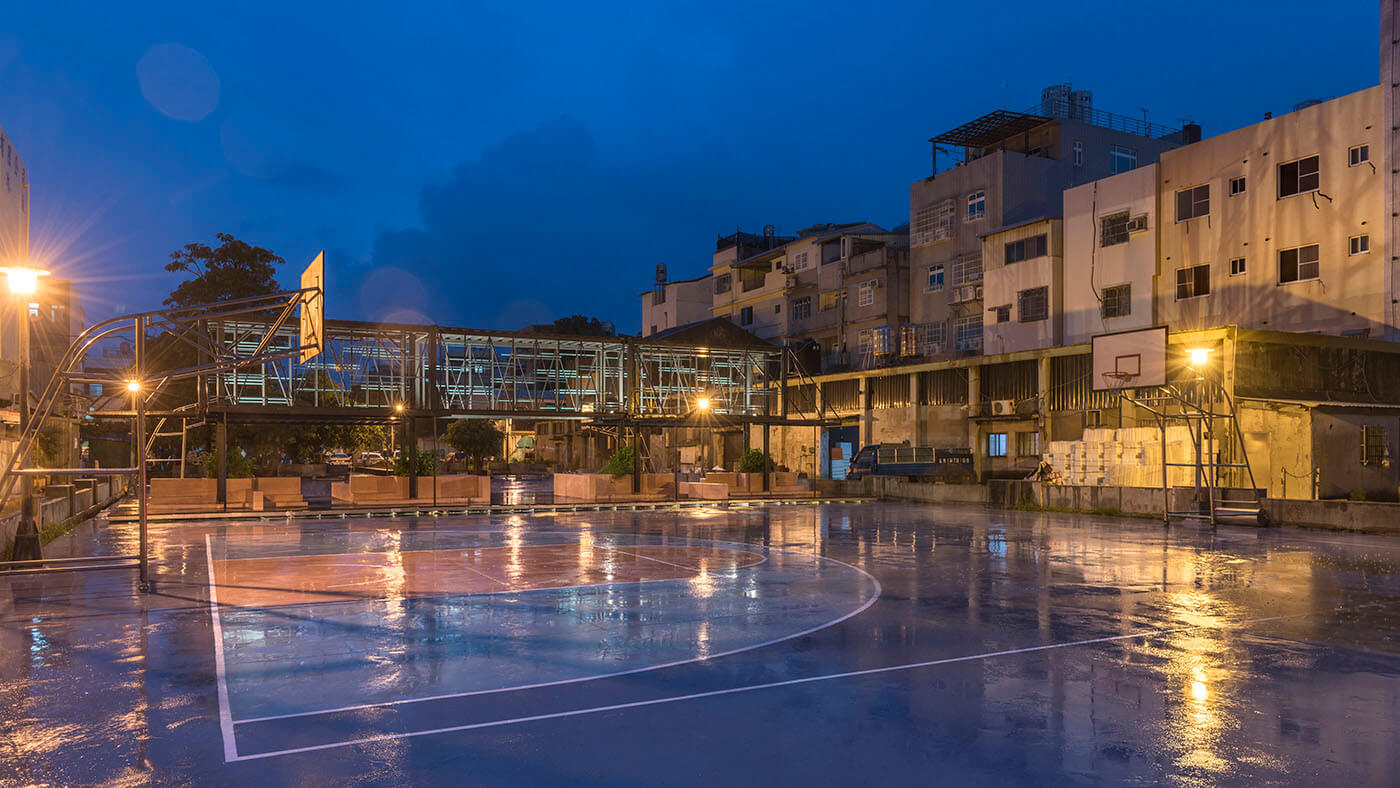
Space Configuration
In between two basketball courts, the new canopy is added to provide a shaded area for people on both sides. The longitudinal axis of the square is aligned to the center of the cultural belief of the residents, Wen-Long Temple. The architects emptied the middle part of the canopy, so Wen-Long Temple would remain visually accessible when one viewing from the other side of the square. The height of the canopy is also carefully calculated so that it does not exceed the ridge of the temple.
The freedom and flexibility of the space, as well as the penetrability of the façade is what is aimed to be preserved as much as possible
Feedback
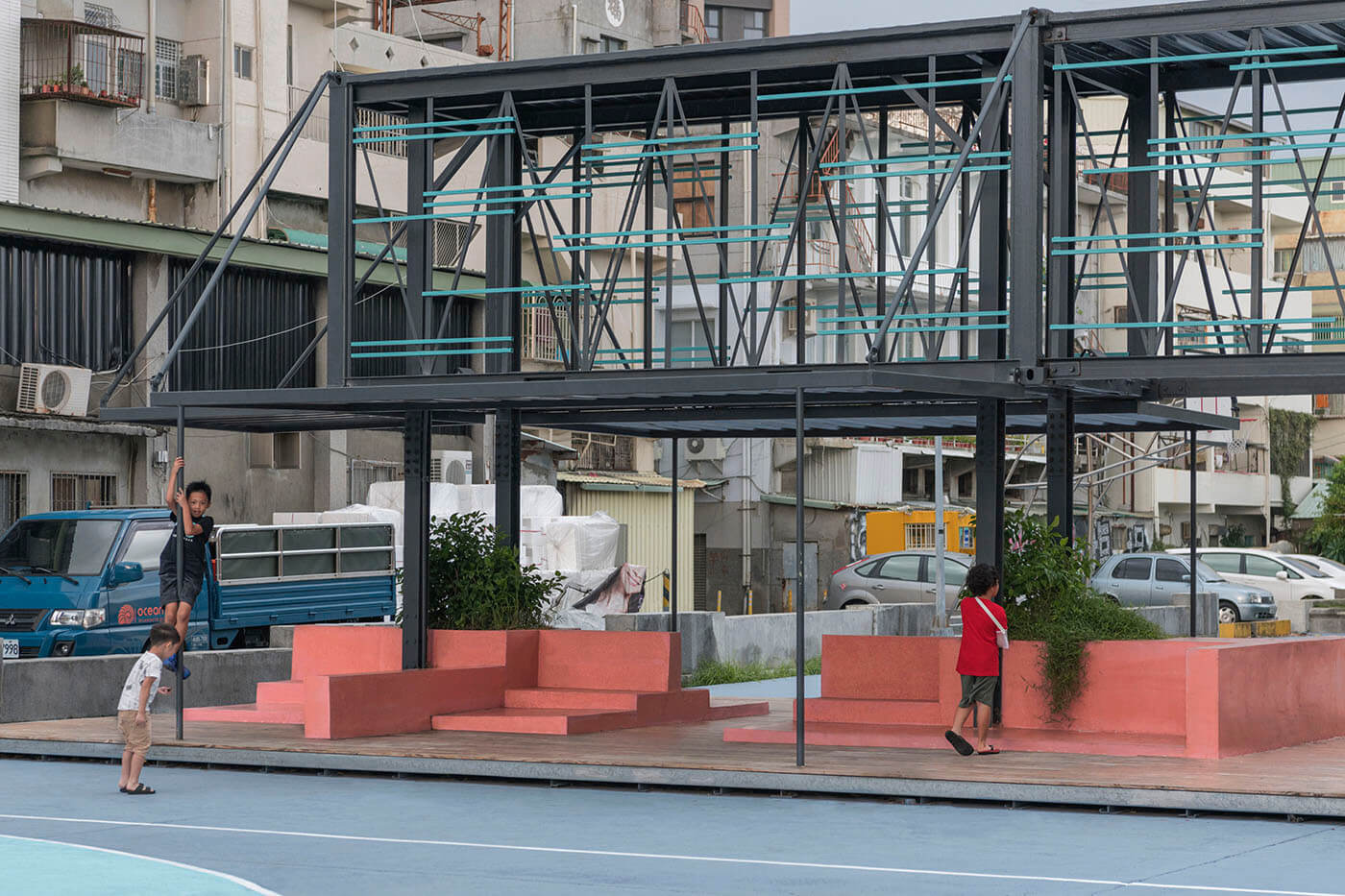
Materials and Tectonics
Given the limited time, it was necessary to utilize ready-made materials as much as possible in composing the canopy. The existing reinforced concrete seats conveniently become the foundation of the canopy, saving the time to be spent on excavation for other parts of the construction. The main structure is disassembled and reformed by two cargo boxes, the side panels of which made into sunshades and the frameworks into structural supports. All of which are then lifted up by 15cm*15cm H‑shaped columns erected closely adjacent to the concrete seats, creating the necessary resistance against the sheer force.
Finally, the texture of the southern-pinewood flooring gives a sense of relaxation in providing an environment for the residents to rest underneath the canopy at ease.
Opening
2017
Your project
Are you in need of support when publishing your projects?
projects@moresports.network
Or give us a call:
0049 234 5466 0374
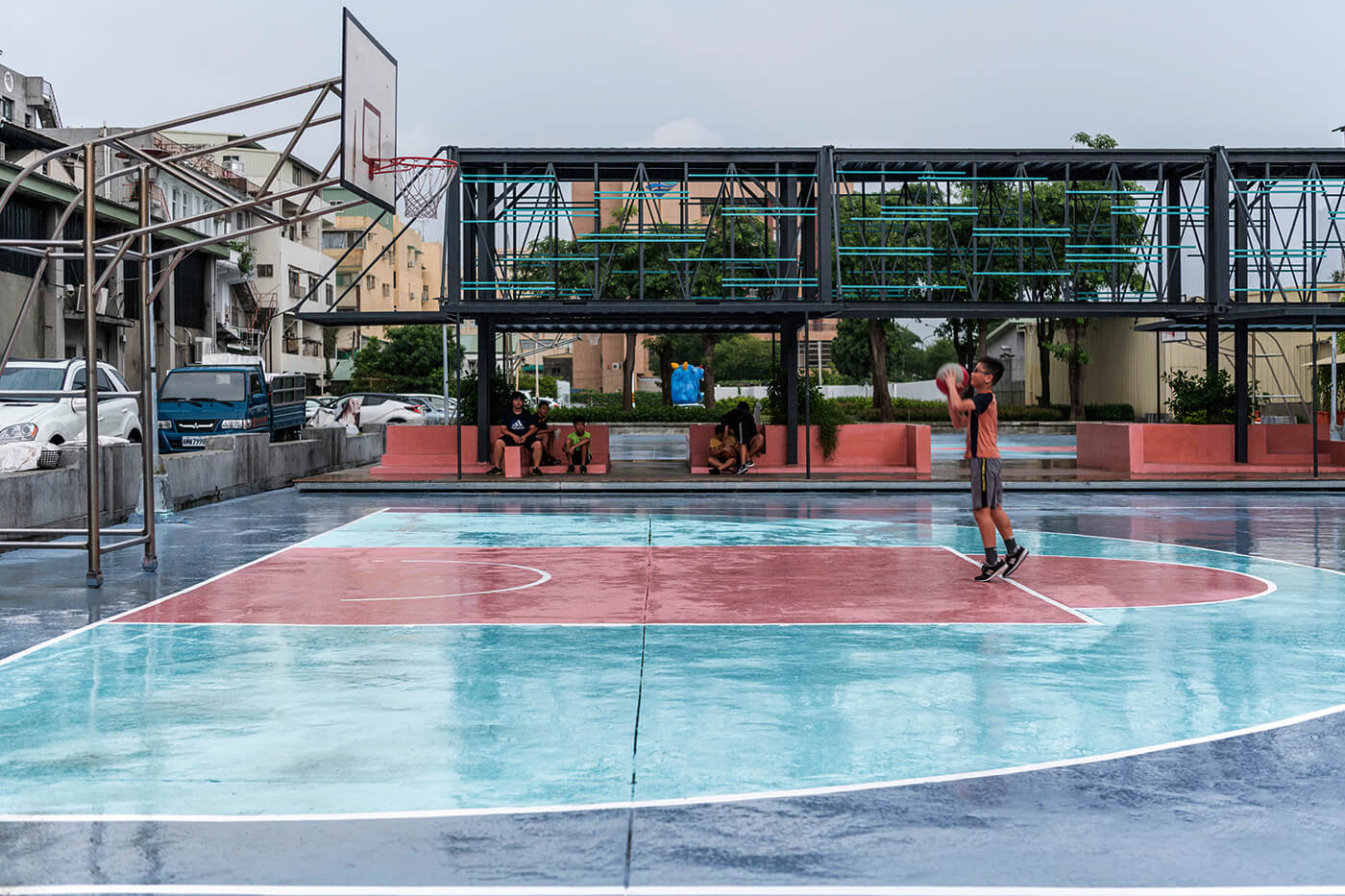
A massage to the city
In addition, with the touch of Bamboo Yang, a brilliant graffitist from WALLRIORS, the colors of the basketball court are now in perfect harmony with the atmosphere of this place.
Therefore, whether you are here for a nap, or taking your time diving into a bowl of shaved ice, or simply just looking for a chill-out spot, the canopy stands here, welcoming you with its spanning roofs.
As if giving a massage to the city, this place helps it shed away some weariness of the everyday life, allowing the vitality to sprawl on without boundaries.
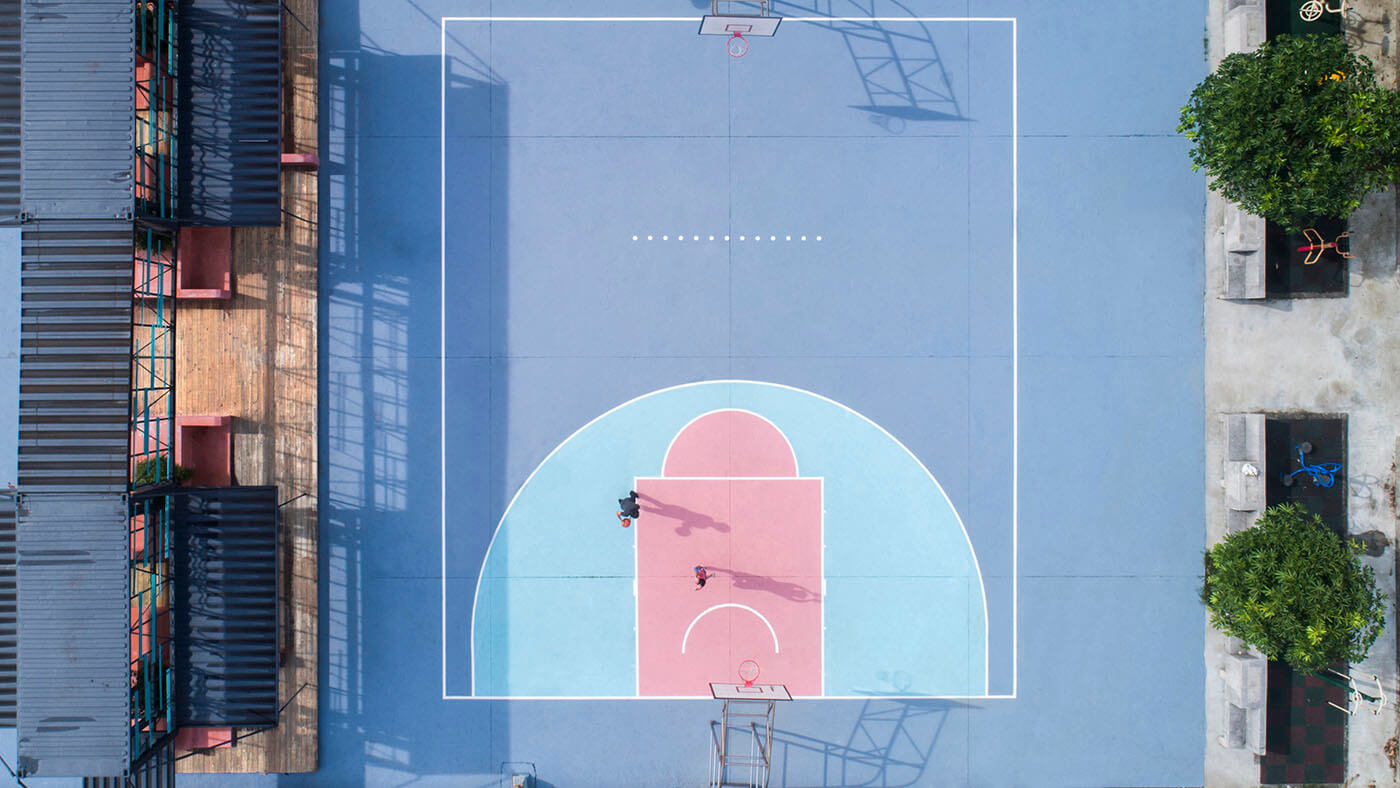
PHOTO GALLERY
PLANS
Follow us.
See more?
About us
More Sports Media
Experiences (extract)
- Dipl.-Ing. (engineering degree) Architect, TU Berlin
- Longtime editorial head with “sb”, an international journal for the architecture of sports
- Training in web design, online marketing, etc.
- International architectural competitions with IOC and IPC
- Trade fair and congress organisation
- Head of the “NRW Beratungsstelle Sportstätten“ (“NRW Advice Centre for Sports Venues”)
- Lecturer at the German Sport University Cologne
- Planning of the Prussian Stadium in Münster (for großmann engineers, Göttingen)
- Replanning a football stadium in Berlin-Köpenick
- Numerous publications, i.a. “From Round Leather to Soap Bubbles – The Development of Football and its Architecture”
- Board member and youth coach at SV BW Weitmar 09
Contact
Phone
+(49) 234 5466 0374
contact@moresports.network
Address
More Sports Media
Am Weitkamp 17
D‑44795 Bochum
