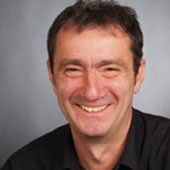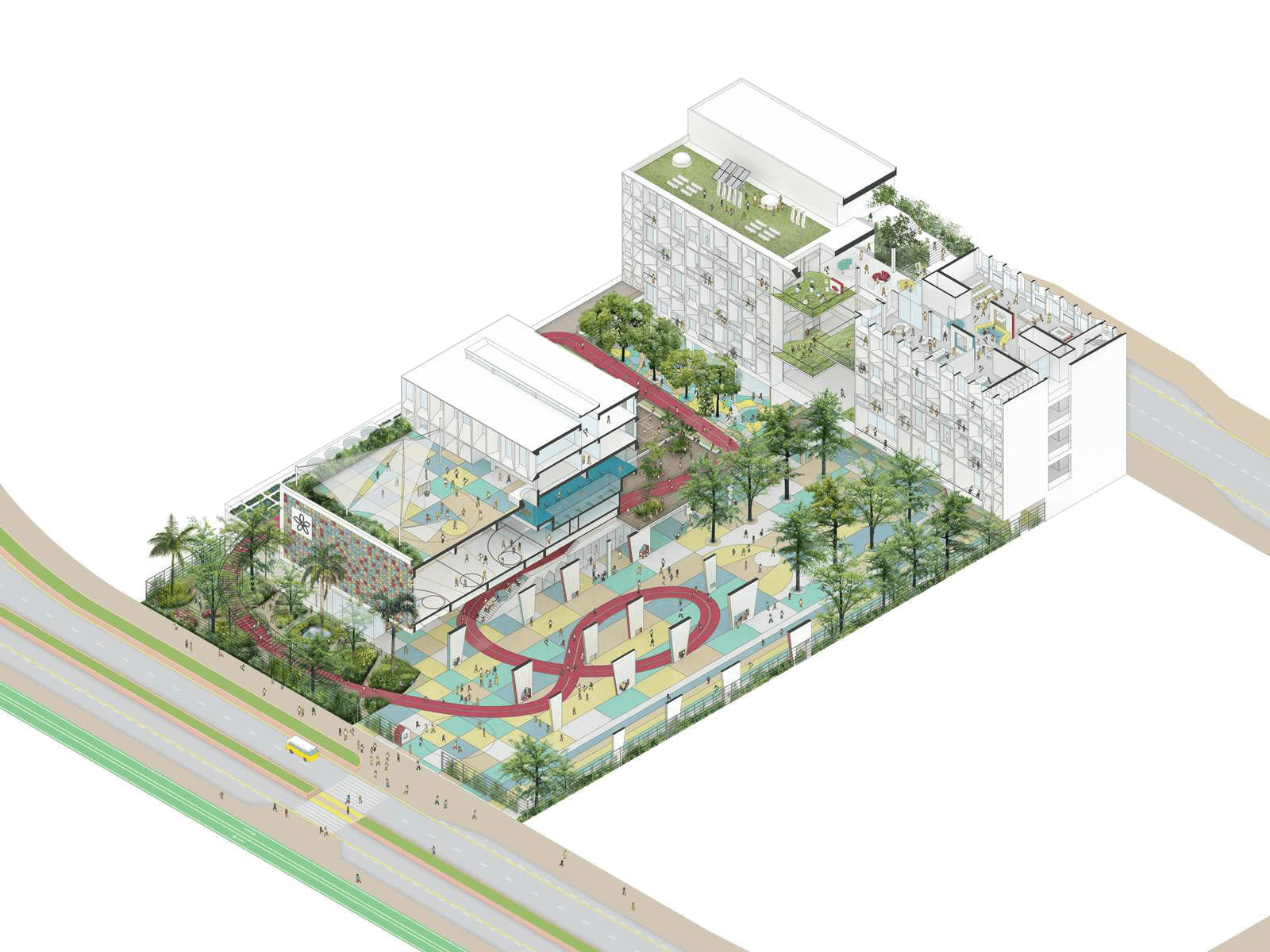In the jungle, the concrete jungle…
French International School of Hong Kong
by Henning Larsen Architects
Just above street level
In the concrete jungle of Hong Kong, the new campus of the French International School stands as a vibrant green oasis in the dense city. 1,100 pupils now enjoy a colorful, collaborative multicultural learning space, setting the scene for the working environment of tomorrow.
Just above street level in Hong Kong’s Tseung Kwan O district, sunlight meets the kaleidoscopic façade of the new French International School campus, spilling into the building through windows laid across a grid of 627 multicolored tiles. From the street, this colorful façade draws the eye to the institution’s new primary and secondary school – A vibrant, sustainable environment supporting a world-class multicultural education.
Architects
Henning Larsen Architects
Room A, 10/F, Yardley Building
3 Connaught Road West
Hong Kong
Client & User

Dissolving classrooms
Completed in September 2018, the 19,600 m² new French International School creates an open and active learning environment that place the school at the forefront of pedagogical innovation in Hong Kong.
Architects Henning Larsen dissolved the traditional classrooms and pushed boundaries on how learning spaces can allow teachers and classes to work together in a more collaborative open space.
Villa and Agora
In the Primary School section, the traditionally enclosed classrooms with corridors merge together in a series of large open plan spaces called Villas, each with 125 pupils in the same age group.
Teachers can open their classes up to each other and share a central space called the Agora, where group activities unfold. Here, classes from both streams of the school (French and International) can collaborate and develop group projects together; preparing for the work environments of tomorrow.
Feedback
Sustainable agenda
Green in form and function, the campus sets an example in sustainability. The building form and the façade designs are optimized to respond to the local climate and to decrease energy consumption and increase comfort by passive means.
Strategic use of daylight also supports the sustainable vision. The campus offers ample daylight in all of its spaces. In the sunny tropics, this means careful orientation of windows and robust sun shading.
All the classrooms face North or South to avoid the punitive low sun from East and West, and the deep brise-soleil shade the façade to avoid any direct sunlight into the spaces. The light is generous and homogenous throughout the day. The brise-soleils entirely removes the need for blinds or curtains and enables a clearer glass to be used, thus providing a more natural color of daylight in interior spaces.
Vegetation
Natural vegetation is crucial to the campus’ green function. Forty-two trees, a plant covered perimeter fence, multi-story hanging gardens and a 550 square meter botanical garden planted with native South Chinese vegetation are among the green spaces that establish the school as a lush garden within urban Hong Kong.
As the vegetation improves air quality within the urban setting, ventilation systems utilize natural breezes to circulate fresh air through the building and reduce reliance on air conditioning. With ample opportunity to study, play among and cultivate these gardens, students are able to gain hands-on experience with the region’s natural vegetation, fostering a sense of environmental stewardship and a practical education in sustainability.
Video

The loop
A vegetated perimeter fence establishes the school as an urban green space, part of a network of planted space within the campus. A 400 meter-long track called “The Loop” winds its way throughout the campus playgrounds, and inclines through the Native Garden, giving students the opportunity to study stratified layers of native South Chinese plant species with the sensation of climbing up through a forest canopy. In total, 42 native trees grow within the campus.
Your project
Are you in need of support when publishing your projects?
projects@moresports.network
Or give us a call:
0049 234 5466 0374


Multicultural design
The multicolored ceramic tiles covering the French International School’s distinctive façade are a material representation of the environment within. A spectrum of colors, the tile design gives sustainable form and a multicultural vision to the campus, supporting its mission of a forward-thinking, international education.
Offering five languages to a student body representing 40 nationalities, the French International School is an active cultural crossroad. Outside of school hours the campus also acts as a quiet and green oasis in a city with a scarcity of space. Ground floor facilities, including the gymnasium, exhibition areas, canteen and playground, can be opened to the public – allowing the school to operate on evenings and weekends as a beacon for French culture.
Video
Refuge
With over seven million residents, the towering concrete and constant activity of urban Hong Kong presents a challenge to creating effective learning spaces. For some 1,100 students, the French International School’s Tseung Twan O creates a green refuge within the big city.
Although situated in a more densely urban setting than other campuses of the French International School, our new Tsueng Kwan O location stands out in its inclusion of healthful green spaces. The outcome is a flourishing, vibrant learning space that makes room for students to collaborate and grow within the city.

PHOTOGRAPHS
Follow us?
See more?
About us
More Sports Media
Johannes Bühlbecker, founder
Johannes Bühlbecker is an architect and has worked, among others, for International Association for Sports and Leisure Facilities (IAKS) for 15 years – as editorial director of the renowned trade magazine “sb”, in the organisation and realisation of international architectural competitions with IOC and IPC, in trade fairs and conventions, as head of the “NRW Beratungsstelle Sportstätten“ (“NRW Advice Centre for Sports Facilities”) and as a lecturer at the German Sport University Cologne.
- Dipl.-Ing. (engineering degree) Architect, TU Berlin
- Longtime editorial head with “sb”, an international journal for the architecture of sports
- Training in web design, online marketing, etc.
- International architectural competitions with IOC and IPC
- Trade fair and congress organisation
- Head of the “NRW Beratungsstelle Sportstätten“ (“NRW Advice Centre for Sports Venues”)
- Lecturer at the German Sport University Cologne
- Planning of the Prussian Stadium in Münster (for großmann engineers, Göttingen)
- Replanning a football stadium in Berlin-Köpenick
- Numerous publications, i.a. “From Round Leather to Soap Bubbles – The Development of Football and its Architecture”
- Board member and youth coach at SV BW Weitmar 09
Contact
Phone
+(49) 234 5466 0374
contact@moresports.network
Address
More Sports Media
Am Weitkamp 17
D‑44795 Bochum







