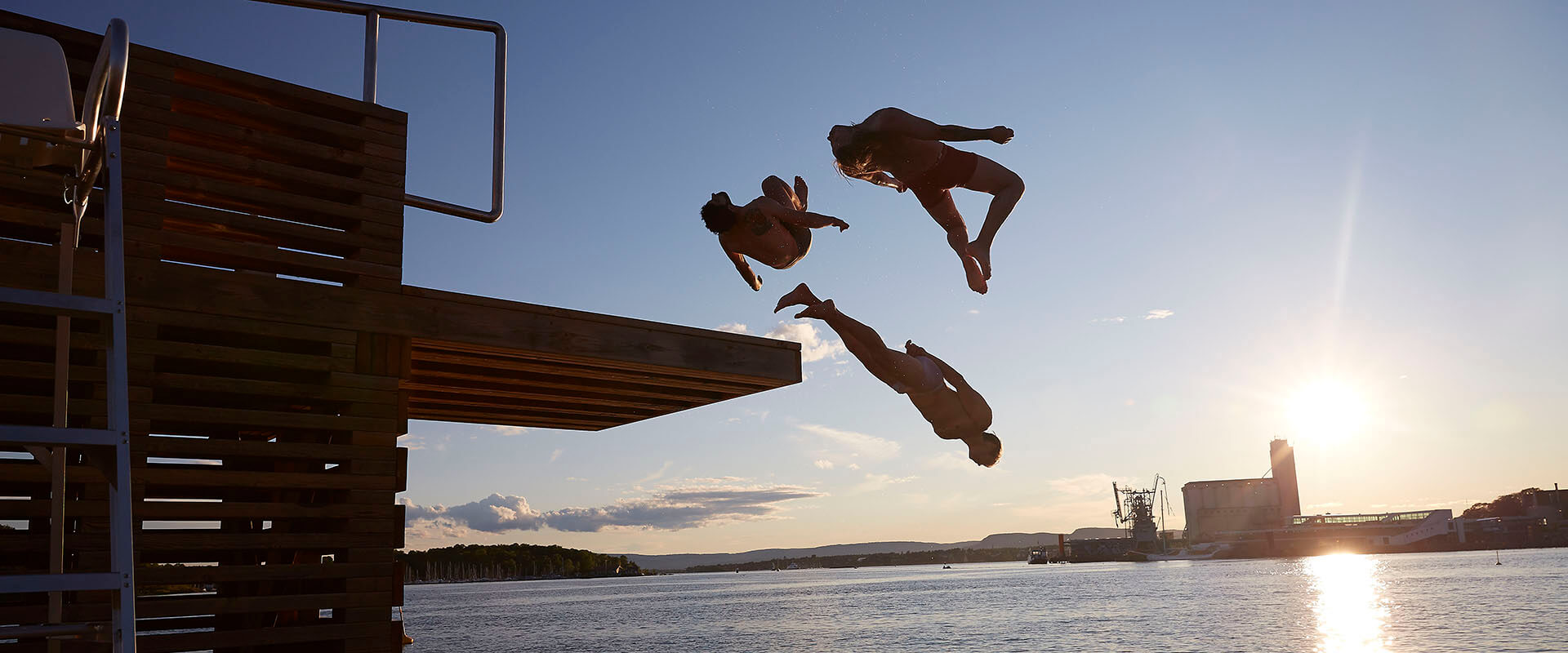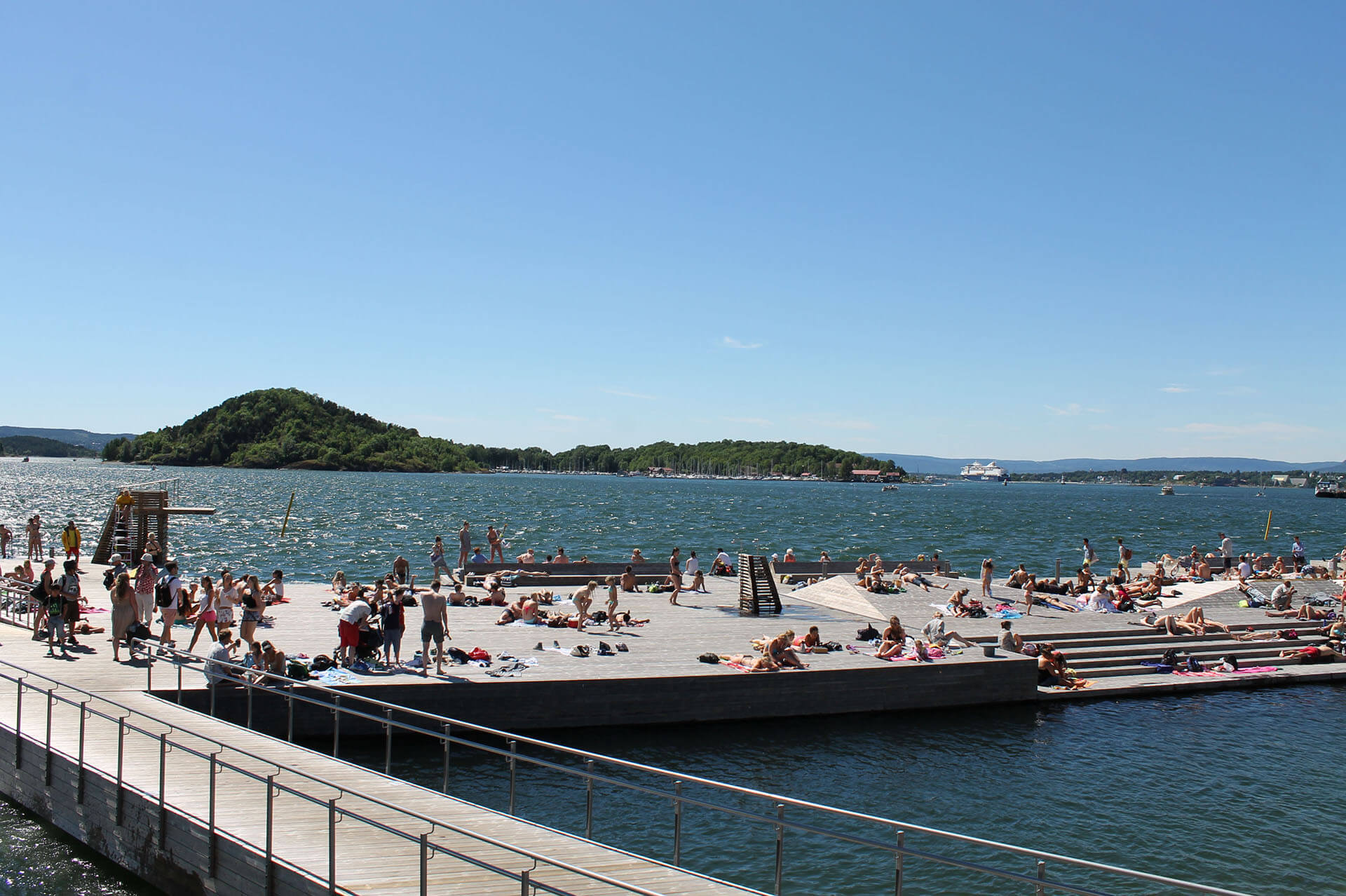
Floating Oslo
Sørenga Sjøbad
Sørenga pier and Sørenga Sjøbad
The middle part of the Sørenga pier in Oslo has a new park area that extends into a beach: Sørenga Sjøbad. Around the whole pier a new harbour promenade culminates and extends into a wooden floating jetty with diving boards, a 50m pool with lanes, and a 200 m² sea water pool. The beach and sea water pool of Sørenga Sjøbad are exposed to the fjord and have a wide view out to the Hovedøya Island and over the city centre, with the new Barcode area and the Oslo Opera house. The new area offers opportunities for water related activities in summer and is in use as a recreational centre throughout the year. The 50-metre sea pool allows for training and competitions. It includes a diving tower, seating and open-air showers. The floating structure and all elements are covered with a timber decking, a materiality that binds the jetty and harbour promenade together.
Masterplan
The idea of a public, floating park was a key part of the masterplan and the design competition for Sørenga Sjøbad, won in 2005 by LPO architects (Oslo) and Architect Kristine Jensens Tegnestue (Aarhus). New housing on the pier requires protection from impacts by an unlikely, but possible, ship accident. The technical solution was to make the waters shallower nearer to the pier, which allowed for the new beach. The concept for the park is to separate the land side from a floating structure, in such a way that the water becomes the most active part of the park. The wooden surface of the jetty is a large open space, with a rough and robust expression, and is intended to reflect elements from former harbour structures.
One size fits all
The new recreational areas at Sørenga Sjøbad are intended both for the new inhabitants on the pier as well as for the city as a whole. The beach and sea water pool of Sørenga Sjøbad has become a very popular new recreational destination in a part of Oslo that is under major transformation, and for an inner city that has lacked physical contact with the sea.
Structure
The jetty is a wood-covered concrete structure, measuring 190 meters long by 28 meters wide. It weighs 4,650 tons and is comprises about 3,700 m². Inside the concrete there are 5,800 m³ water resistant polystyrene. The park and promenade are of Sørenga pier and Sørenga Sjøbad universally designed with respect to materiality, transitions gradient of ramps and orientation options. All the wood-covered areas are in Kebony, a Norwegian-developed technology. Kebony is environmentally friendly, patented process, which enhances the properties of sustainable softwood with a bio-based liquid. The process permanently modifies the wood cell walls giving Kebony premium hardwood characteristics and a rich brown color. Over time, the surface fades, but keeps its technical properties.
Project data
Team
Architect Kristine Jensens Tegnestue
Dr.Ing. A. Aas-Jacobsen (Structural engineering)
Norconsult AS (Landscape architect)
Client
Bjørvika Infrastruktur AS
Opening
2015
Images
Plans
Videos
Please follow us!
[et_social_follow icon_style=“slide” icon_shape=“circle” icons_location=“top” col_number=“6” counts=“true” counts_num=“250” outer_color=“dark” network_names=“true”]




