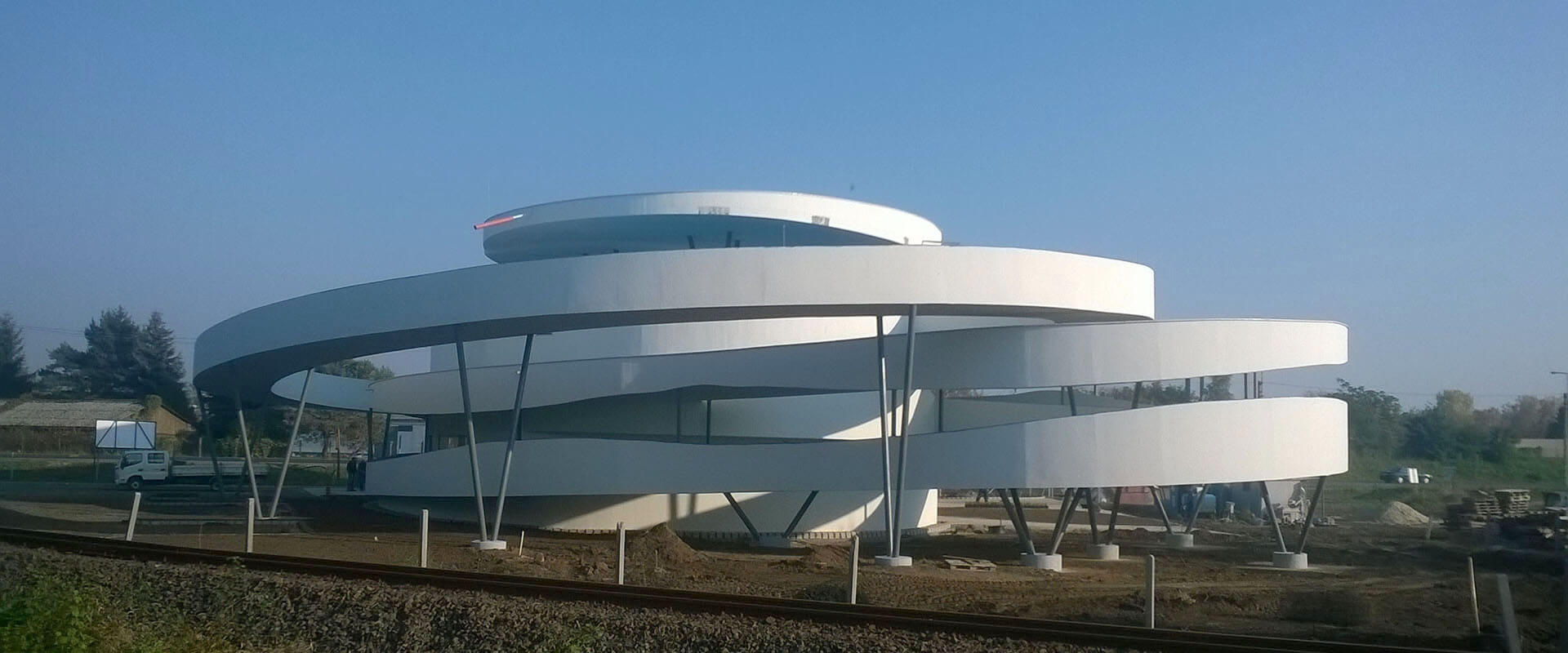
Surprising contoures
Tiszafüred Cycling Centre
It’s all about mobility
10–15 years ago the topic of mobility gained momentum in the contemporary Hungarian architecture. A major task of the next generation of architects, engineers and urban designes will be the redefinition and reshaping of the existing urban infrastructure. Architecture and mobility will have impact not only to traffic systems but also on social spaces and public parks. An increasing percentage of architects will be involved in forming and designing new urban networks, in contrast to traditional tasks like designing commercial and public buildings or residential properties.
Although the town of Tiszafüred is conseiderd to be the capital of the Tisza-Lake Region, and also the center the North Alföld eco-touristic subregion, it has relatively few sights or buildings that are worth mentioning from a clearly architectural perspective. One of them nearby is the Hotel Tisza Balneum (Ferdinand Architects, 2008).
Out of the blue
Perhaps that is why my first encounter with Tiszafüred Cycling Centre struck me as a suprise. We arrived on the main road from the direction of Debrecen. For miles and miles there was nothing to see but the breathtaking planes of Hortobágy. When we reached Tiszafüred and crossed the railroad, we quite unexpectedly caught the sight of a new building. The psychological effect is very different from other and higher buildings – which the visitors can see from a far – here it comes totally out of the blue, after one or two bends from the town centre – you have a stand-alone snow white building in front of you – with surprising contoures.
Architects
Ferdinand and Ferdinand Architects
H‑1088 Budapest
Vas u. 18 II/19
Hungary
Client
Tisza Lake Development Ltd
Dutch connection
Tiszafüred Cycling Centre looks like being inspired by Dutch or Danish examples of urban bicycle facilities where the road becomes the building: it spirals upwards, slowly ascending and finally connecting with the building at the top, where the entrance zone to the Pavilion are located.
The connection between central corpus and spirals are loosened, less calculated, less regular. The ramps that take the cyclers up are coverd with green roofs that at certain parts establish the functional connection between the different levels. The three floors have three distinctly different functions: The ground floor houses bicycle rentals and service function, restrooms and showers are located on the seond floor while the top floor gives room to a coffe shop and an information desk. From here you can enjoy the beautiful view to Lake Tisza.
Address
A day at Tiszafüred Cycling Centre
A regular one day cycling program at Tiszafüred Cycling Centre looks like this: families or tourist groups arrive by car or by bus, change to their own or rented bikes, may contact the information desk and set out for the 50km bicycle road. When getting back at the end of the day, they may take a shower, change, have their vehicles repaired or maintained, get some refreshments at the coffee shop, chill out and continue their tour.
The building may seem a little extroverted since the style and the scale of the building may be considered more suitable for a more dense urban background but Ferdinand and Ferdinand Architects wanted to create a symbolic venue, easy to remember and clearly distinguishing Tiszafüred from other tourist destinations.
Tiszafüred Cycling Centre does not only serve the pure functional needs of bikers, it also was designed to become a symbol of touristic development projects in the Tiszafüred region.
Author of text
Jozsef Martinko
Photographs
Andrea Balazs







