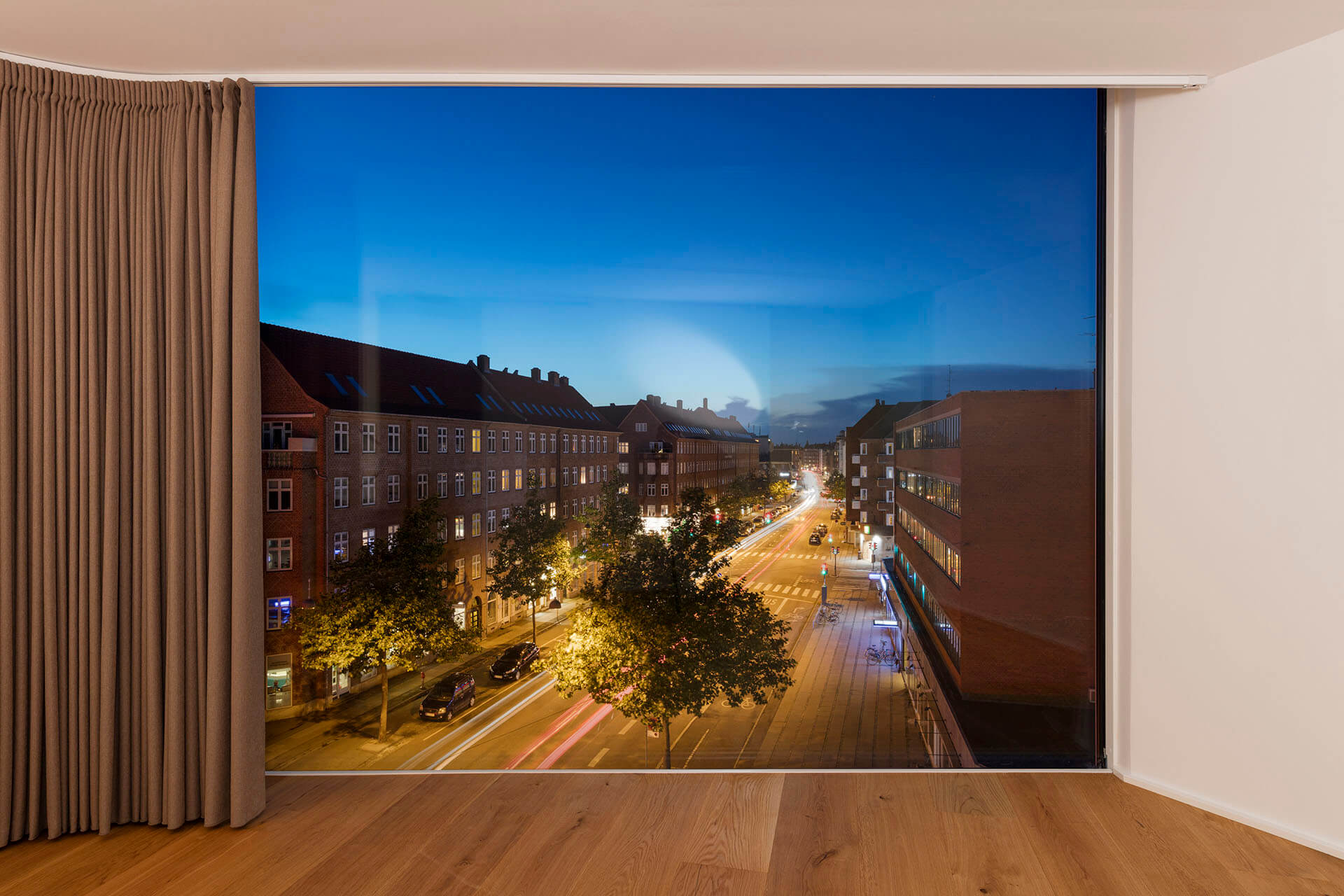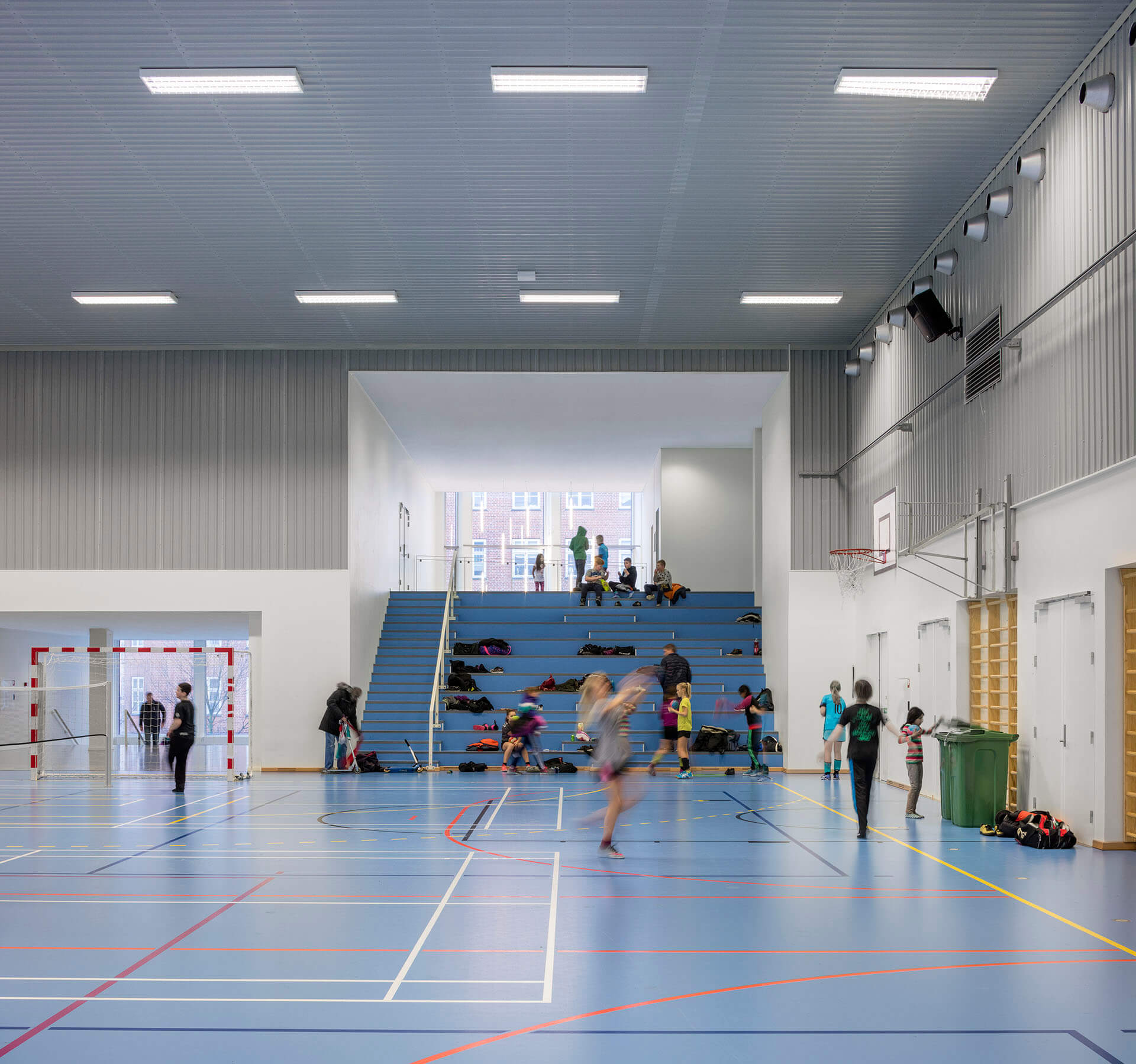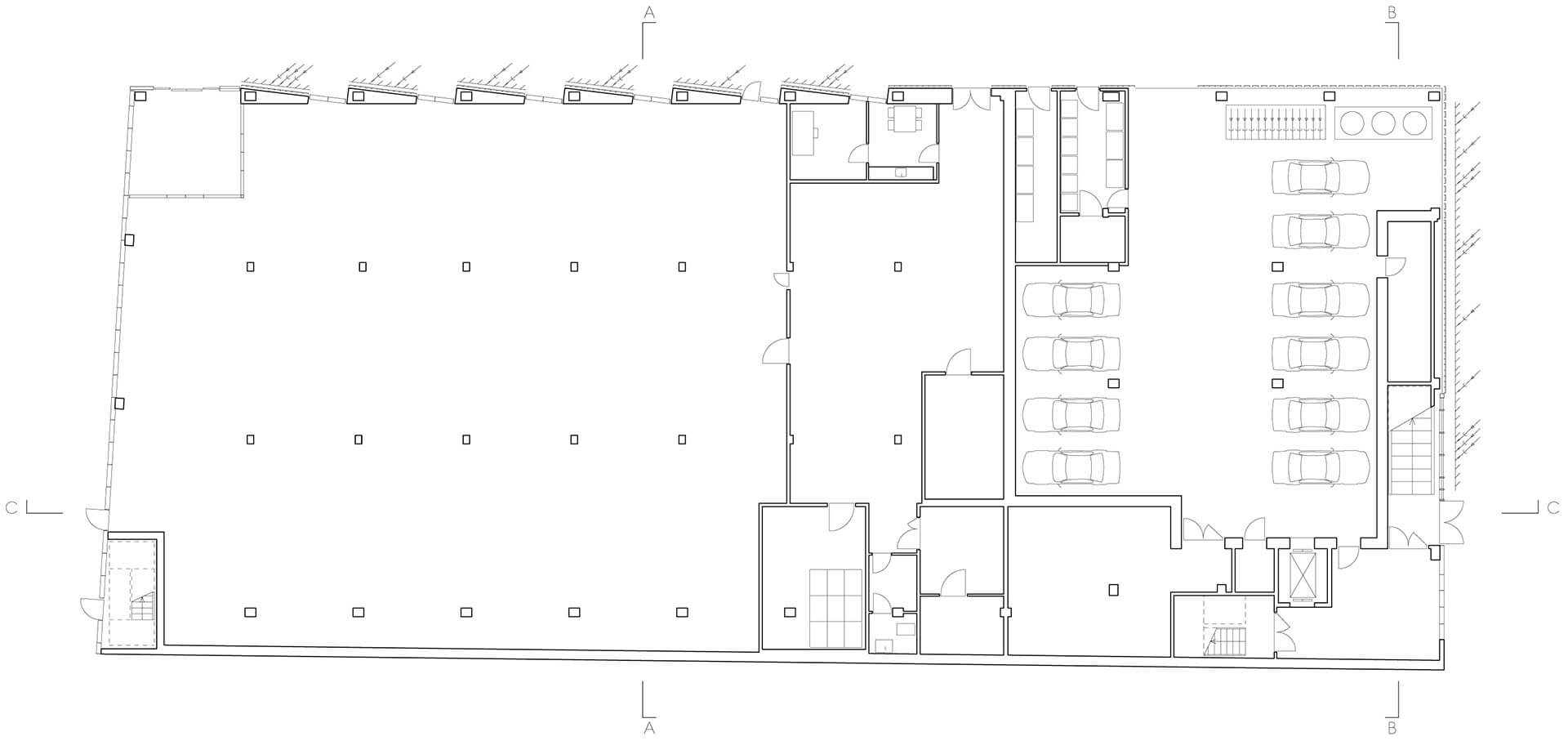
The Amager Sandwich
Sundbyoster Hall II in Copenhagen
Vividly stacked
With a supermarket on the ground floor, a sports hall on first and apartments with private atrium terraces on the top floor, Dorte Mandrup has created an undaunted bespoke solution for a dense and complex city environment of Copenhagen. Sundbyøster Hall II is an architectural 3‑in‑1 solution. Each of the functions is expressed by a unique use of materials, all part of the collective collage. After nightfall, the pleated red-golden wooden facade will appear to be glowing due to the escaping lights from the vertical ribbon windows reflecting on the warm tinted wood. At daytime, the ribbon windows let a pleasant reflected daylight into the building.
SH2-Sundbyoster Hall II is mixed use architecture integrating grocery store, sports hall and housing units in one building located in the district of Amager in Copenhagen, Denmark. It is a visionary solution for building in dense and complicated city environments.
Ground plans
Multifunctional sports hall
The ground floor contains a grocery store and an entrance for the sports hall, parking and apartments. A double height glass façade on the second floor ensures pedestrians and neighbours a direct view of the activities in the sports hall. It creates a connection between the building and the surrounding city. The hall is open to public, spans over two floors and is highly adaptable to different types and sizes of events and sports. It is also used by a nearby school.
Architect
Dorte Mandrup A/S
Vesterbrogade 95A
4th. Floor
DK-1620 Copenhagen V
Client
City of Copenhagen
Author
Dorte Mandrup A/S
Photograph
Adam Mørk
Jens Larsen (1)
Living space on top
12 apartments make the top of the building with an aluminium covered bay window from floor to ceiling and each containing its own private atrium and rooftop terrace. The construction necessary for the large span of the sports hall is cleverly used as separating walls between the apartments. The apartments are an alternative to the classic villas and contribute to a diverse demographic composition in the area. In this way the complex programme of the building both adds to and integrates existing functions of the neighbourhood.
The other blockbuster
Sundbyøster Hall II is located on the corner between Parmagade and Amagerbrogade, a traffic artery from the city centre to the southern suburbs of the Danish capital. In a district used as a dormitory town with a high demand for living space, this building offers more than just that. Its programmatic and architectural qualities make Sundbyøster Hall II a special attraction of the district, an urban landmark.
By the way, Sundbyøster Hall II is not the sequel to a martial arts blockbuster, but only the name of the district in which this building is located. But it already is a hit in the mixed use genre: SH2-Sundbyoster Hall II is the winner of the WAN Award for best Mixed-Use building in 2015. The international architecture prize awards the most effective and original mixed-use projects worldwide.
Photographs
Sports hall
Exterior views
Apartments
Drawings








