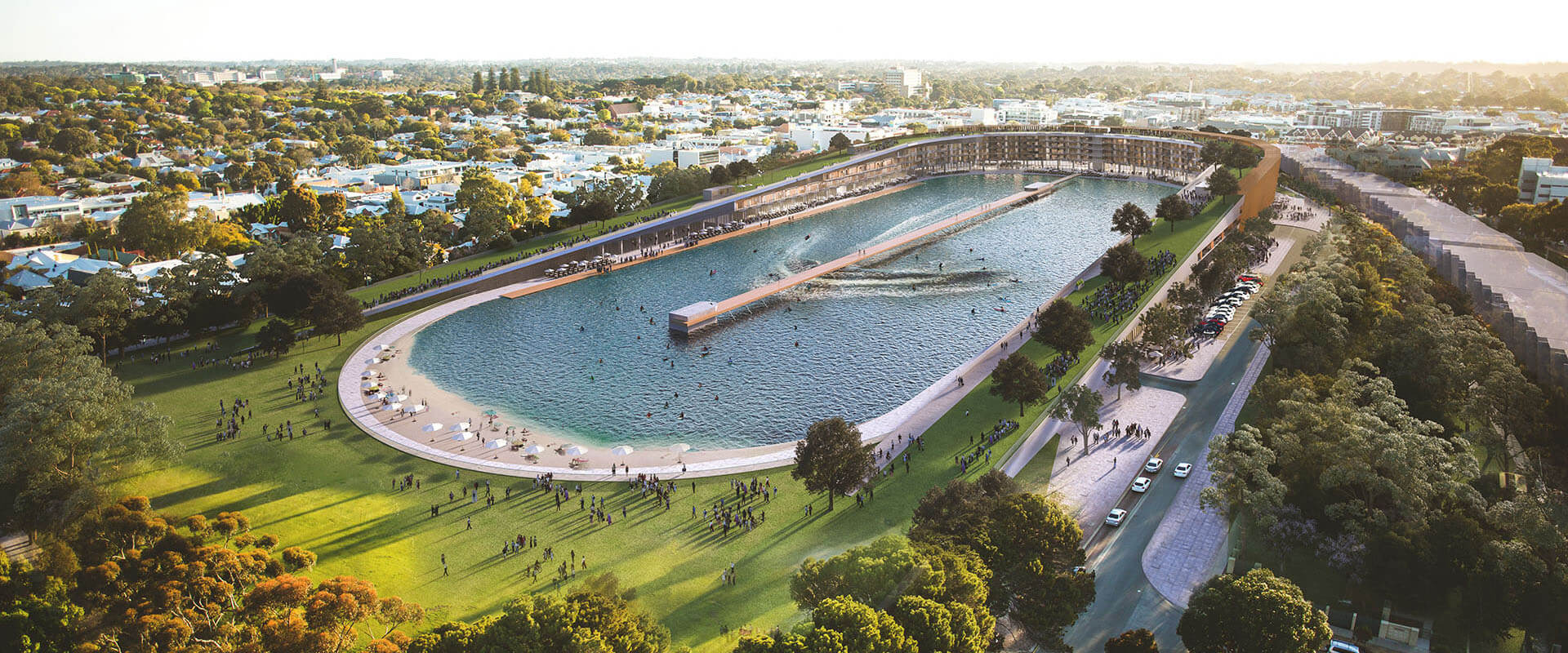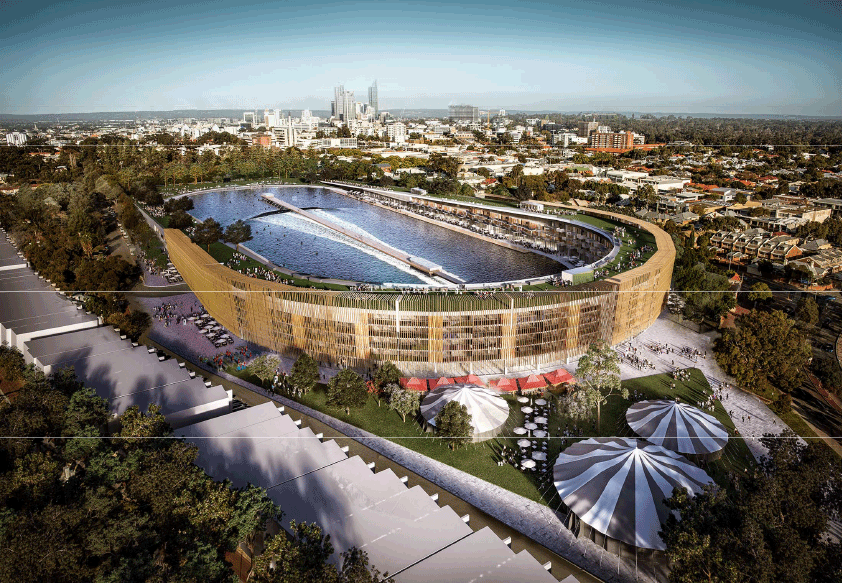
What a wonderful world this would be
Subi Surf Park in Perth
History
The closure of the cities primary football stadium (Subiaco Oval) coupled with the closure of two major public markets presented the community of Subiaco with a significant set of economic, cultural and identity challenges – and was the start of Subi Surf Park. Subiaco had for the last 100 years been heavily associated with Football and Markets and their loss was compounding an ongoing decline created through the homogenisation of a once diverse urban village. Subiaco Oval (“Subi“) is located in Subiaco, a suburb of Perth, Western Australia. Formerly the highest capacity stadium in Western Australia and one of the main stadiums in Australia, seating 43,500 people, the ground was the home of Australian rules football in Western Australia, being the home ground for the West Coast Eagles and Fremantle Football Club. Both clubs moved to Perth Stadium, completed in late 2017 and officially opened on 21 January 2018.
Design
MJA studio began work on Subi Surf Park after receiving a letter inviting participation in a community survey from the local council in anticipation of the closure of the stadium. MJA’s response to the survey took the form of a schematic proposal based around the principles of: inclusivity, expanded public space and access, accessibility, recreation and recognition of heritage. MJA studio proposed the following sequence of events:
- Subiaco Oval to be demolished, concrete to be crushed for re-use
- Replace Oval with large waterbody
- Surround waterbody with public open space
- Elevate the public open space, creating a hill rising above the flat topography of Subiaco
- Activate the Ground plane with a permanent marketplace, hospitality and Football Hall of fame
- Insert 220 dual aspect apartments between the Ground plane and the new elevated public space
- Create a new axial link between the two adjacent train stations and line this axis with terrace housing and additional public squares and event space
- Open SubiSurf Park utilising WaveGarden technology in the large water body
Lagoon
Subi Surf Park will deliver the highest quality man made waves on the planet, and the most authentic surfing experience for new and existing surfers of all ages, experience and ability. Once the lagoon has been filled the water required per annum is equitable to what is currently used on the existing stadiums lawn. Boundary Hill is a 12,800m² extension to Kitchener Park, the 1:20 gradient allows for disabled access without handrails throughout. This new public park is designed for passive and active recreation space as well as a temporary event space and opportunity to survey the lagoon, CBD and landscape beyond. The built form of the park and apartments below follow the geometry of the former stadium but their taper ensures a reduction of overshadowing to the southern neighbours of 25%.
It’s all there
The apartments are designed to maximise the amenity of the end user ensuring solar access and cross ventilation wherever their location. Each apartment has a private and public balcony space flanking their apartment allowing them to choose their level of interaction with the rest of the development. MarketHall ensures a permanent home for a new 3,000m² public market which can be open all week and on weekends can expand onto a 6,500m² Market Square. The intention of the Market programme is to support micro-entrepreneurs and help diversify the Subiaco economy. The history of Australian Football on the site is recognised throughout the proposal with imbedded art installations, augmented reality and a home for the WA Football Hall of Fame. Subi Surf Park is a brilliant conceptual proposal that MJA studio pitched to the local government and stakeholders in 2015. Unfortunately, implementation is still uncertain.
Project data
Architect
MJA studio Suite 6 / 23 Railway Road Subiaco 6008 Western Australia
Address
Subiaco Rd Subiaco WA 6008 Australia
Aerial view
Thank you, Google!
Author
MJA studio
Plans









