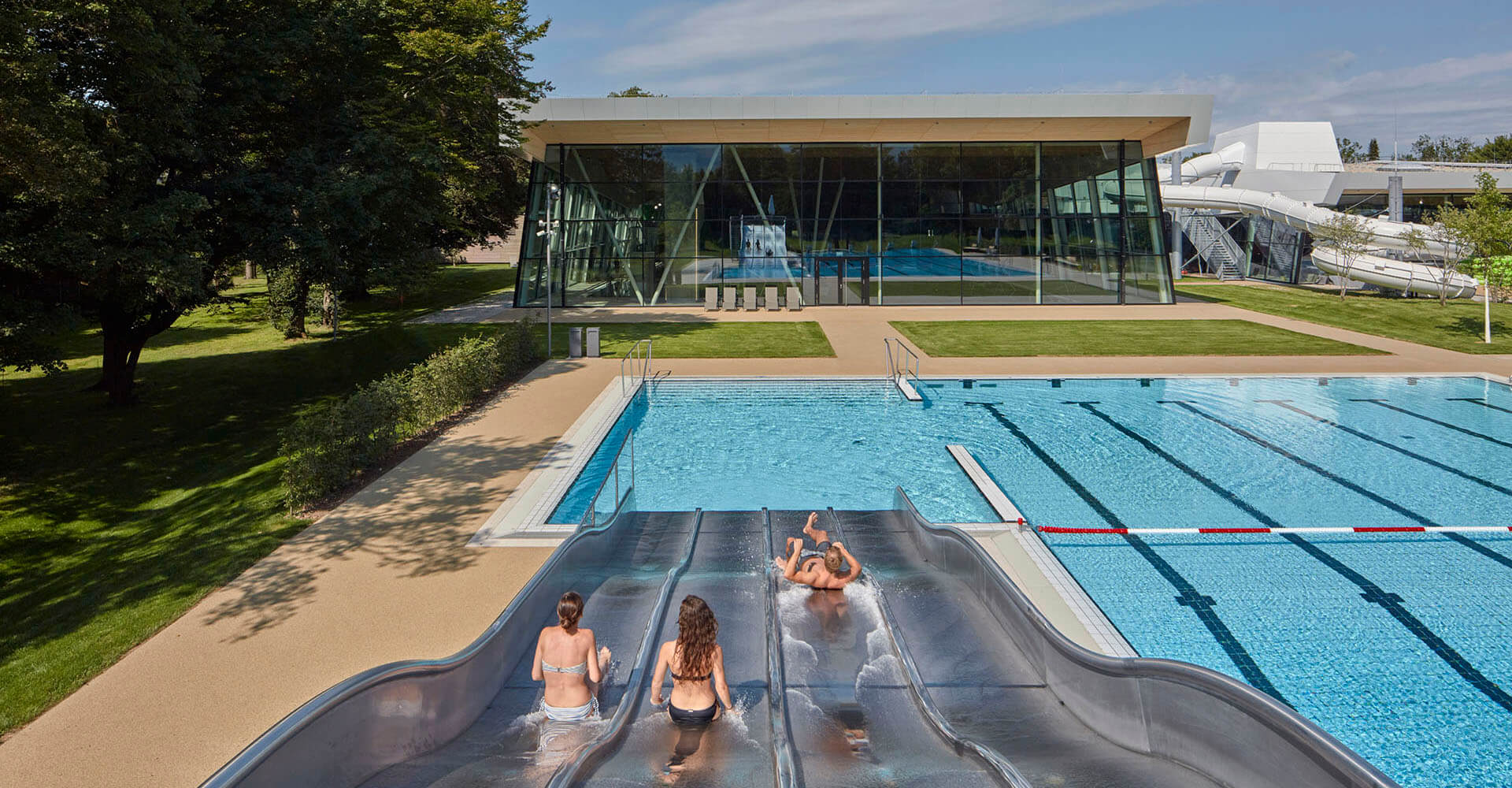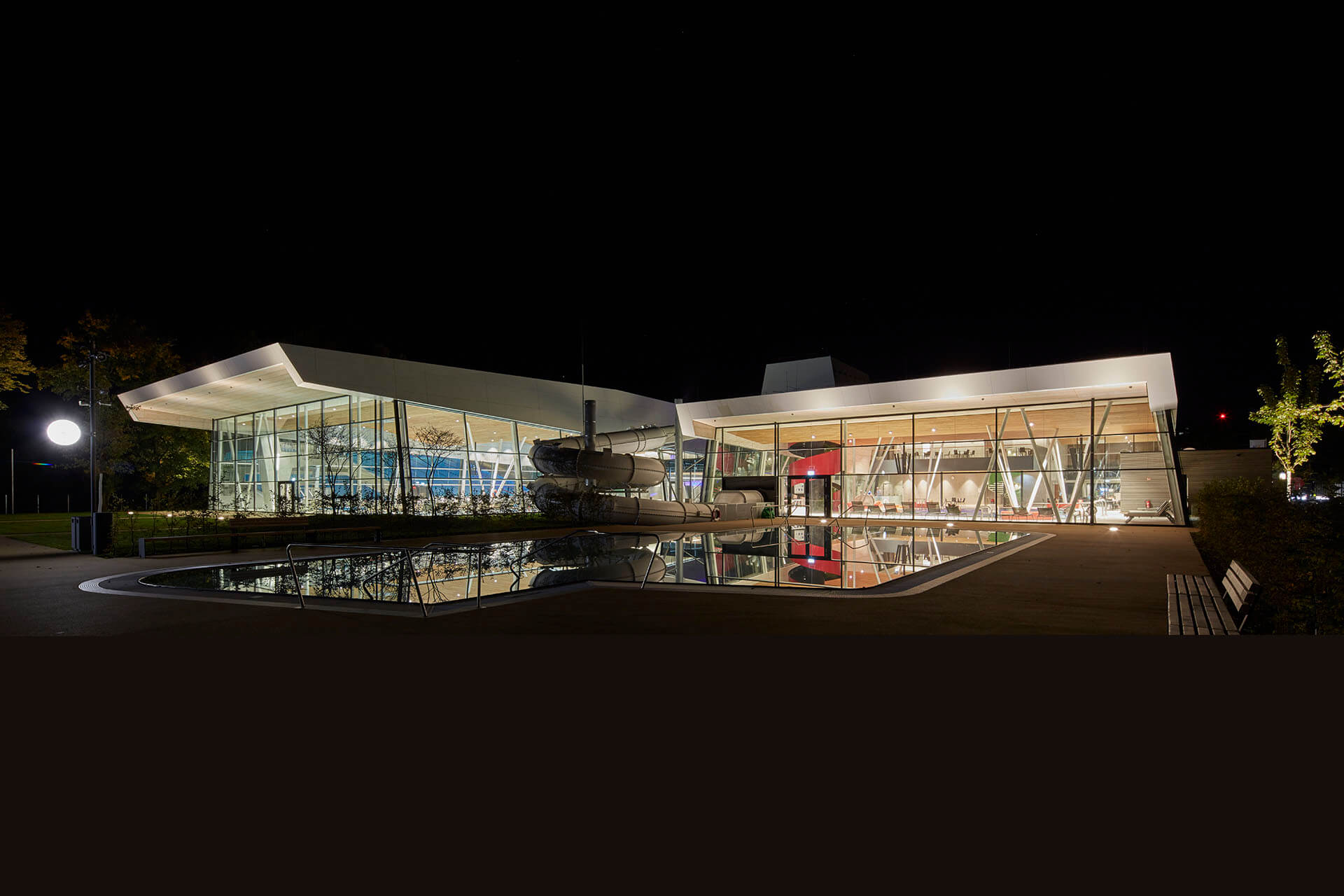
Everything here
Stegermatt leisure pool in Offenburg
Location
The new Stegermatt leisure pool is situated in the Offenburg ‘Bürgerpark’ and has a lot on offer. It is now a combination of an open air and indoor pool complex with a separate wellness and sauna area. In the summer of 2017 this new leisure centre complex replaced the separate indoor and outdoor pools which had been on this property since 1937. The ‘Bürgerpark’ is situated close to Offenburg’s inner city. The Stegermatt leisure pool is in the western part of the expansive park area and creates a bridge between city and park. The two storey pool entrance creates a widely visible landmark for any visitors arriving through the park. Old trees which have been preserved help blend the pool building with the natural landscape of the park. On the south side the leisure complex is bordered with a trainline.
Architecture
The architectural design of the Stegermatt leisure pool is divided into three areas: leisure, sport and wellness. These areas seamlessly flow into each other along the eastern side of the leisure centre and blend into the parkland. The entrance is found at the Northwest end of the complex with its open spaces and plenty of available parking. The outside of the complex is highlighted by its impressive, cantilever roof with panels set in opposite directions from each other. The indoor pool hall welcomes visitors from the road with a cantilevered roofed porch, which is mirrored by the pool hall itself. This mirroring of the roofs opens up the view to the Black Forest. Visitors are welcomed by the transparent two storey entrance hall which leads them to the swimming pools, the separate and well shielded sauna area and in the summer months to the open air swimming pool.
Swimming area
The swimming area of Stegermatt leisure pool is divided into three different zones for leisure swimming, training and water based fitness classes. The leisure zone offers a multi-use pool with a river rapids channel, a children’s area and a rubber ring slide, providing fun for the whole family. In the training zone there is a 25‑m pool, a learning pool and a diving pool with two sized diving boards (3m and 5m) with lots of space for ambitious water sports enthusiasts. The pool for water based fitness classes is found between the leisure and training swimming pools. Transparent glass panels offer an un-interrupted view of the parallel ongoing activities and offer a balanced view of the swimming areas. The pool for water based fitness classes features an adjustable floor providing varying water depths, giving great flexibility to the needs of the classes being held here. Currently the expansive program at the Stegermatt leisure centre offers the following classes; Aqua cycling, Power Cycling, Abdominal Training, Ai Chi and Aqua Surprise. The swimming pools have an eye catching curved wood laminate ceiling, which has a smooth wave effect casting the eye towards the landscape outside, giving the building a touch of glamour and a generous open air atmosphere.
Layout and support
A compact, two storey building tract supports the swimming areas. This is where the changing rooms and sanitary facilities for swimming and sauna visitors are. The offices and staff rooms are found on the first floor alongside student changing rooms. A roof terrace can be found at the roof cross point between the swimming pools. A place where visitors can take in the stunning views of the Black Forest in a quiet and relaxing atmosphere. The layout of interconnecting spaces in the Stegermatt leisure pool outdoor area have been well thought out so that the areas compliment each other very well. Just outside the family swimming pool is a paddling pool and play pool. There is a 50m pool a short distance away from the training swimming pool. With its varying water depths (1.35m & 2m) it is not suitable for training and sports but enhances the outdoor leisure pool by providing a pool for non-swimmers with a wide wave slide.
Sauna
The sauna area of Stegermatt leisure pool sits in its own wing of the building in the south part of the leisure complex. This wing generously opens up to the south and west and is bordered by the trainline. The wellness program includes a steam room, saunas and saline inhalation, a cold water area with experience showers and plunge pool, as well as a separate quiet zone. A further highlight of the wellness zone is an outdoor sauna area with a large sauna garden. This offers sauna visitors a special retreat area set in its own building and overlooking the beautiful park landscape.
Construction & supporting structure
The cellar, ground floor as well as the changing rooms and sauna wing of Stegermatt leisure pool were built using reinforced composite concrete building techniques with steel composite supports and reinforced concrete flat roof panels. As far as possible the roof panels were erected freestanding with economic spans and supported by sheer walls and support beams. The swimming pool roof was erected in situ with a steel frame constructed from pre-fabricated steel beams and supports. It is held up by supporting steel beams along the glass facade as well as round steel supports in the swimming pools. The number of steel supports used is dependent on the usage of the individual pool halls. The large pools in the sportshall require larger areas of support and therefore there are only three tree like and shaped steel beams positioned in this hall. However, in the leisure pool hall there are significantly more steel support beams giving support over shorter distances allowing for a smaller quantity of materials being used in the construction of the roof.
Facades and conclusion
A calm indoor atmosphere in harmony with the outside landscape is created by extensive glass façade panels, exposed concrete, wood, steel, discreet tiles and a minimalistic colour scheme. The surrounding natural landscape is also the guiding force in the design of the outside areas of the outdoor leisure area; white metal cladding, celling parts in white varnished wood, white support beams and a white outside slide with a combination of a glass frontage and wood cladded facades, which all lead to a restrained and light feel despite the impressive volume of levels and design features.
The Stegermatt leisure pool offers an extensive program for all possible users, is exceptionally well organised and every small detail has been considered with safety and its usefulness in mind. The leisure centre sits beautifully in its surrounding landscape. To offer more is almost impossible.
Project data
Architect
4a Architekten GmbH
Hallstraße 25
D‑70376 Stuttgart
Team
Ida Ertelt, Sebastian Gollmer, Peter Meschendörfer, Andreas Ditschuneit (Projektleitung) Ausschreibung und Vergabe: Susanne Burgard, Izabella Hüttig, Patricia Löw, Nadine Mebes, Jan Vollstedt Bauleitung: Anil Gülpinar, Stefan Schweizer, Achim Zumpfe (Projektleitung)
User
Stadt Offenburg und Technische Betriebe Offenburg
Kinzigstraße 3
D‑77652 Offenburg
Opening
2017
Author
4a Architekten GmbH
Address
Freizeitbad Stegermatt
Stegermattstraße 11
D‑77652 Offenburg
Aerial view
Thank you, Google!
Sauna & Wellness
KLAFS GmbH & Co. KG
Erich-Klafs-Straße 1–3
D‑74523 Schwäbisch Hall
Photograph
Uwe Ditz
Images of the pool area
Images of the wellness area
Plans
Videos







