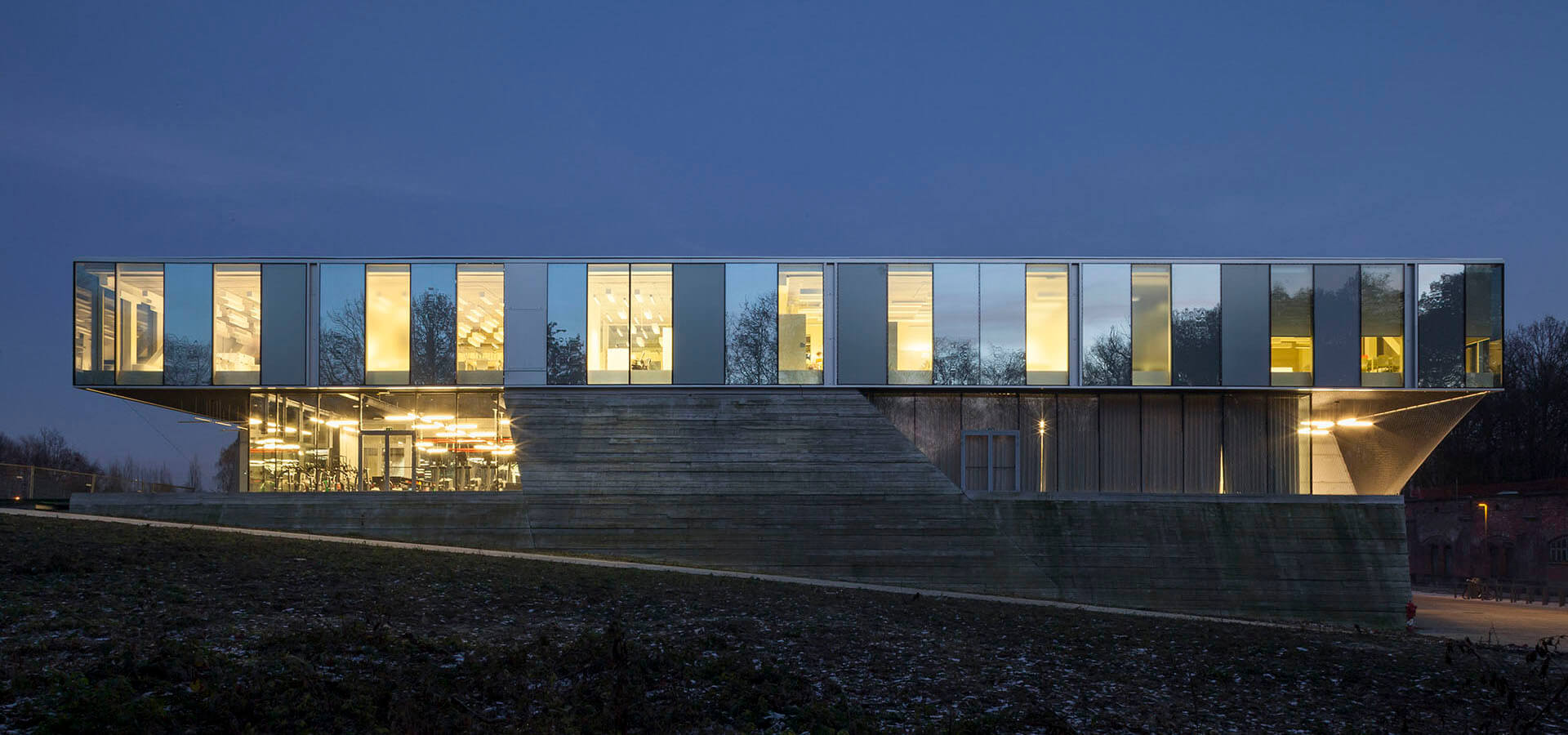
Elite goes to school
Stedelijk Lyceum Topsport in Antwerp
Situation
The Stedelijk Lyceum Topsport (Topsportschool) in Antwerp is an individual elite sports academy for young athletes, which also allows many other forms of use for ordinary people. By Compagnie O Architects.
Stedelijk Lyceum Topsport does not reveal its purpose, it merely exists on this awkward site, an abandoned military fortress, overgrown with greenery. A sloped concrete base emerges from the soil, self-contained and obvious, slightly superior to its surroundings, revealing hardly anything at all.
On top of this solid soil hovers a sharp-edged mirror glass surface, reflecting and deflecting the scenery into scattered views. It seems like the base and the glasshouse are in a paradoxical confrontation at first. We rather consider it as an oxymoron, it brings together two seemingly incompatible languages within one building, creating a tension we consider interesting.
Ground floor
The gyms form the spatial core of the school and are placed at the ground floor. A large hall for multiple sports stands aside a specific hall for martial arts ñjudo and taekwondo. In between these two gyms, accompanying facilities like dressing rooms and communal showers are situated. In this zone the individual focuses on his/her achievements, and therefore the interior spaces are introverted. External influences are excluded or just controlled and tempered. The walls are slightly inclined. There is no
disturbance. At this level, on the side of the square, you find the main public entrance of the building.
Ground plans
Intermediate level
Situated on the intermediate floor, the power training space and the cantina are placed next to each other. These spaces form the communal living center of the school community. In contrast to the rather introverted training halls, this level has a generous view to the surroundings. Here is the more private entrance of the school located.
Top floor
The top floor is reserved for all school-activities, between the trusses. This level rises literally above the sportfields, the square and the further surroundings. There is no more mass, just a platform, a turntable or panopticon of knowledge and learning. A school with a round way and a patio for central decompression. The school base is determined by the structure (trusses which live up to the big span of the main hall) and ratio. In reality this place refers more to a landscape office or a business lobby than a pastel colored child friendly neighborhood school.
Materialization
The exterior walls are inclined. Apart from the evident military connotation (bunker/stealth), the inclination gives the building an autonomy. It responds to the slope of the terrain and includes in this way the topography of the area in the architecture. The concrete surface of the base is ‘induced mossy’. ‘Induced’ means that we set the process of the greening in motion. The base will thus be induced with patination and remain this way in a (constant) metamorphosis.
The facade of the upper part, the school, is realized perimetrically with reflecting materials. Through working with combinations of glass, the reflection becomes more saddle, more varied. There are parts which reflect 100% and parts which reflect partially and give partially an insight through the facade.
Architects
Compagnie‑O architecten
Korenmarkt 8 b
201 B‑9000 Gent
Belgium
Client
AG Vespa
(AG SO Antwerp – culture, sports and youth Antwerp)
Author
Compagnie‑O architects
Photograph
© Tim Van De Velde
Address
Fort VI, Wilrijk / Antwerp
Edegemsesteenweg 100
BE-2610 Antwerp (Wilrijk)
Belgium
Aerial view
Thank you, Google!
Opening
2016
Construction costs
9,000,000 €
Technical
The Topsportschool is a passive building, which means that the space heating energy demand is limited to 14,17 kWh per square meter per year. The total energy used doesn’t exceed 60 kWh per square meter of treated floor area per year. In terms of airtightness, there’s a maximum of 0.6 air changes per hour at 50 Pascals pressure. Thermal comfort is met for all living areas during winter as well in summer, with not more than 10% of the hours in a given year over 25°C. The whole building is planned, optimized and verified with the Passive House Planning Package (PHPP). All of the above criteria are achieved through intelligent design and implementation of the 5 Passive House principles: thermal bridge free design, superior windows, ventilation with heat recovery, quality insulation and airtight construction.
Images








