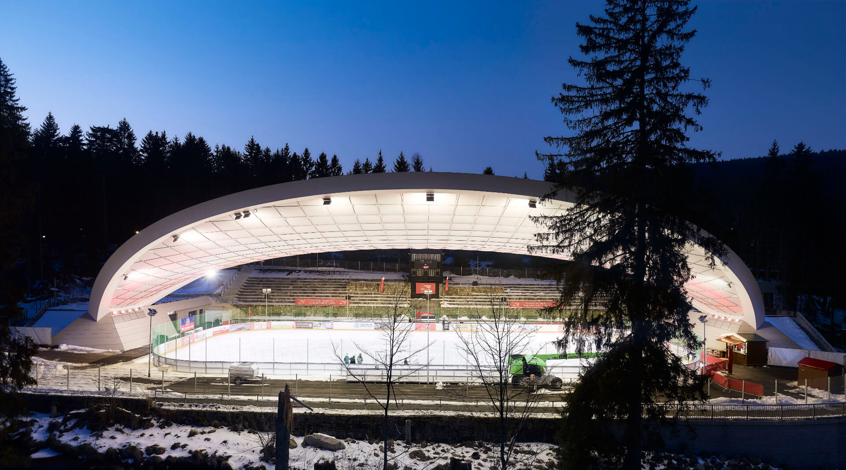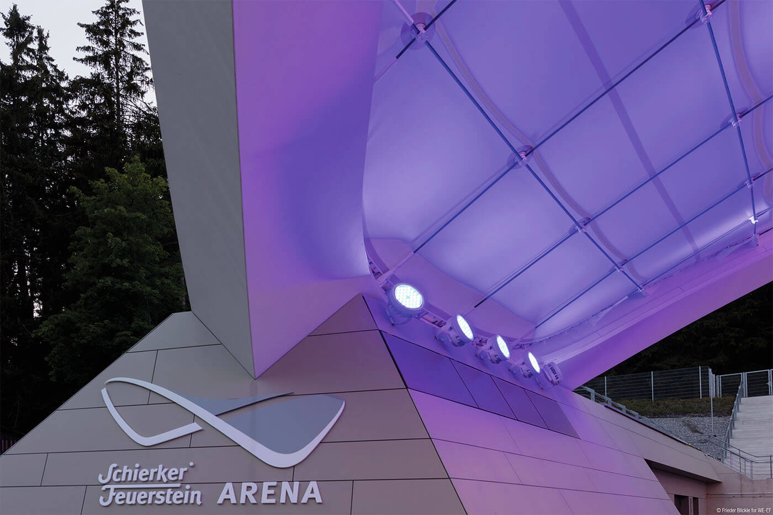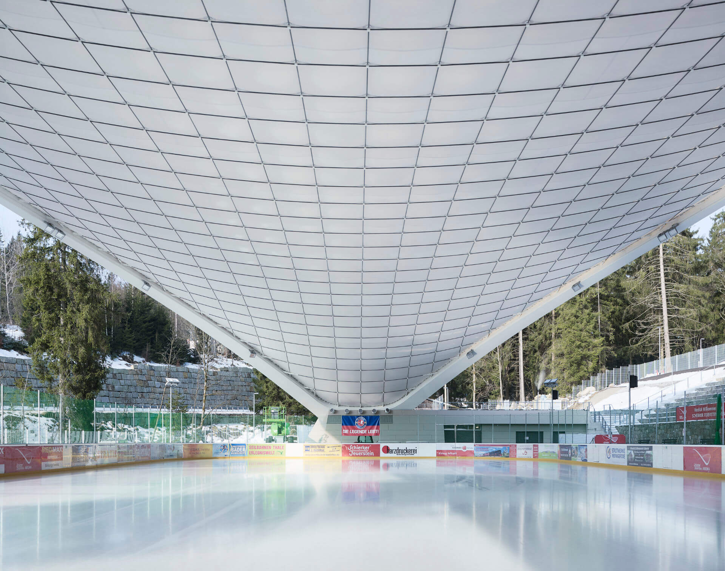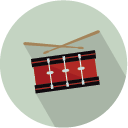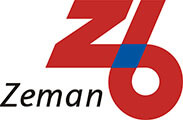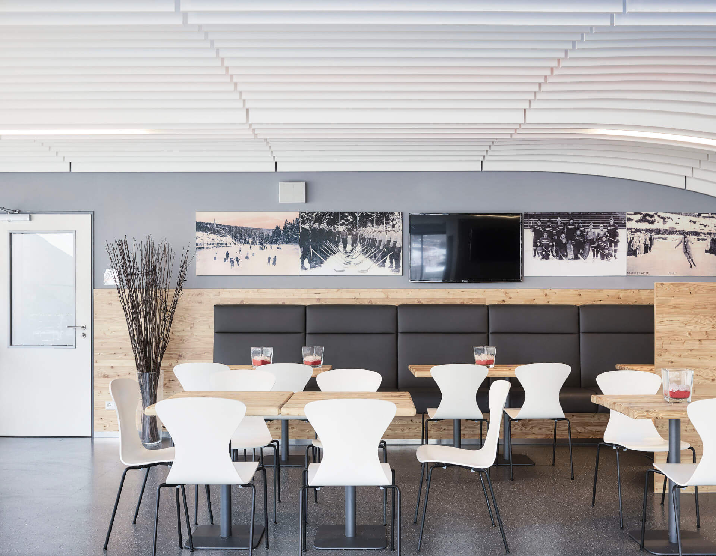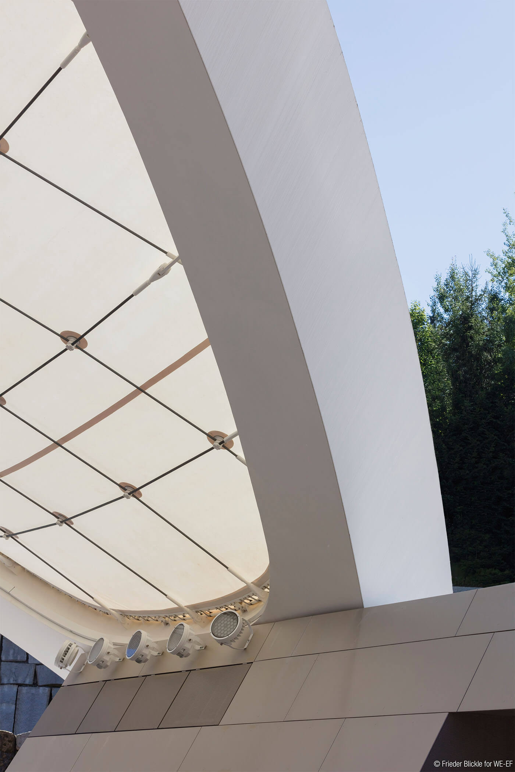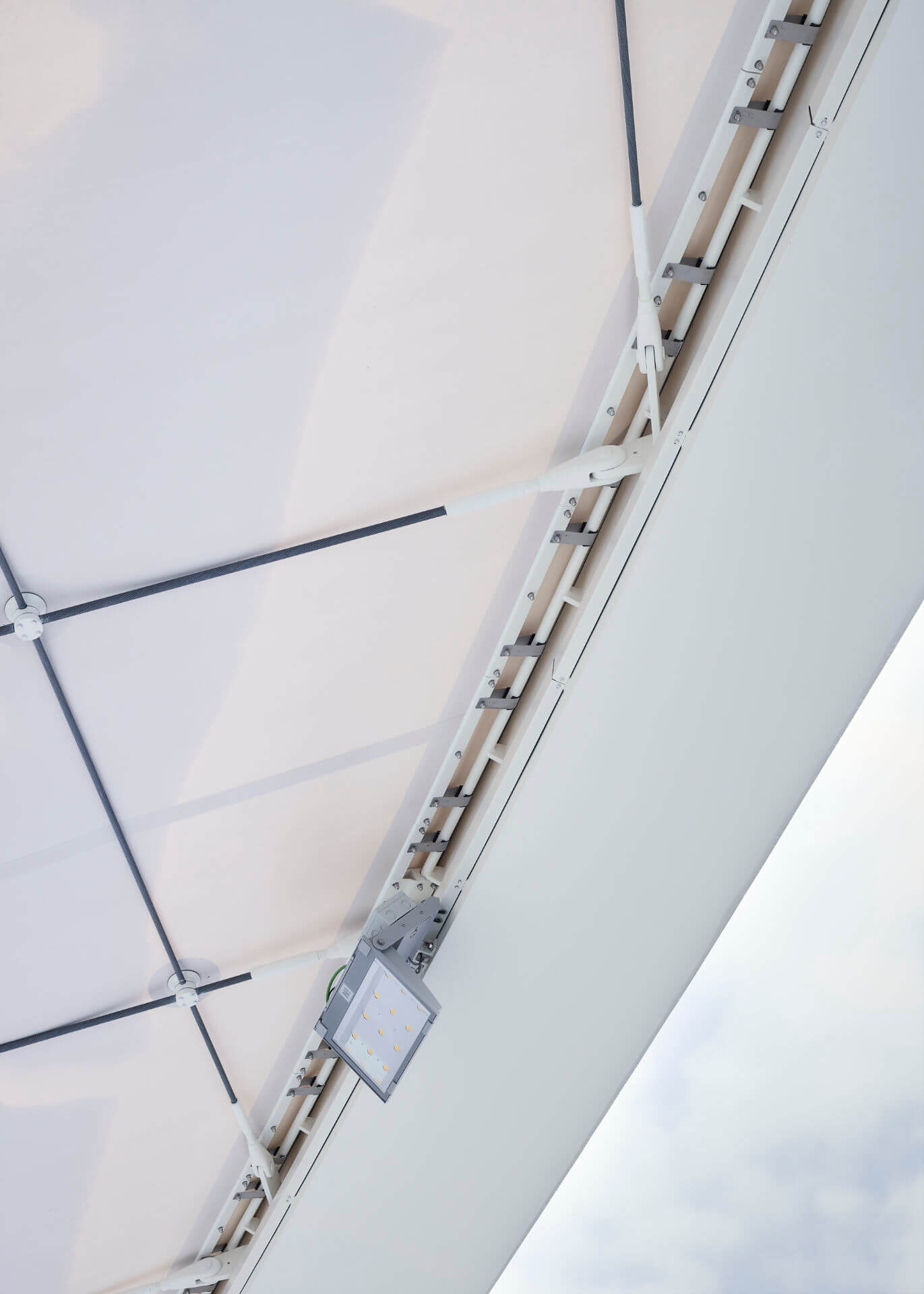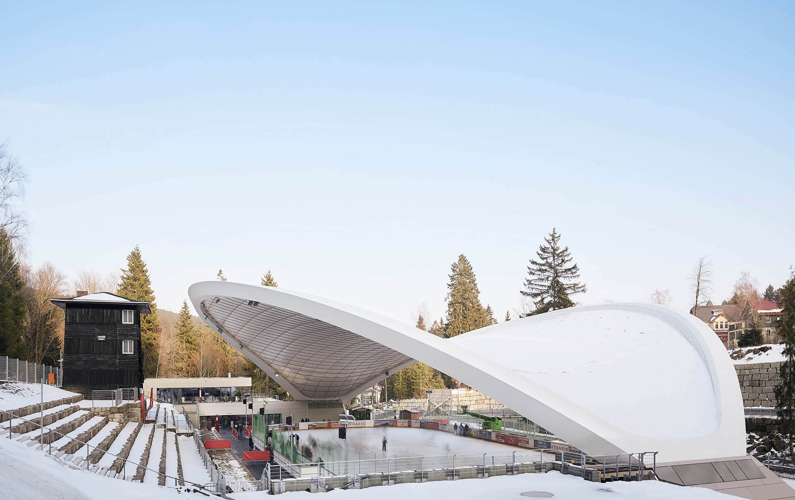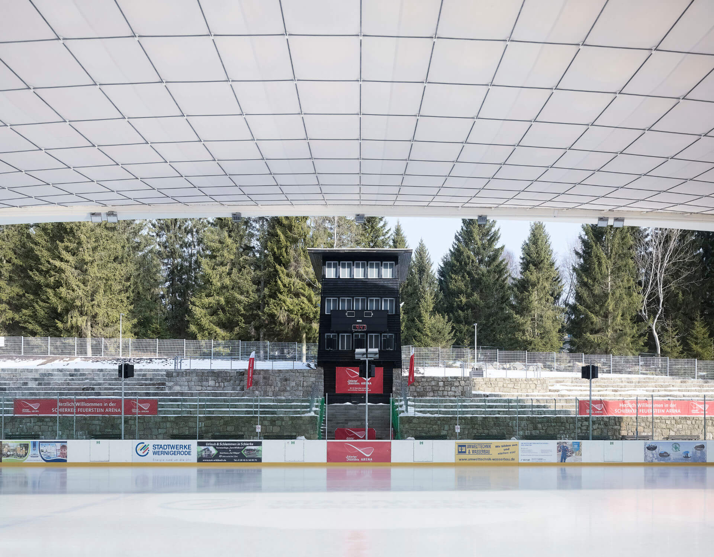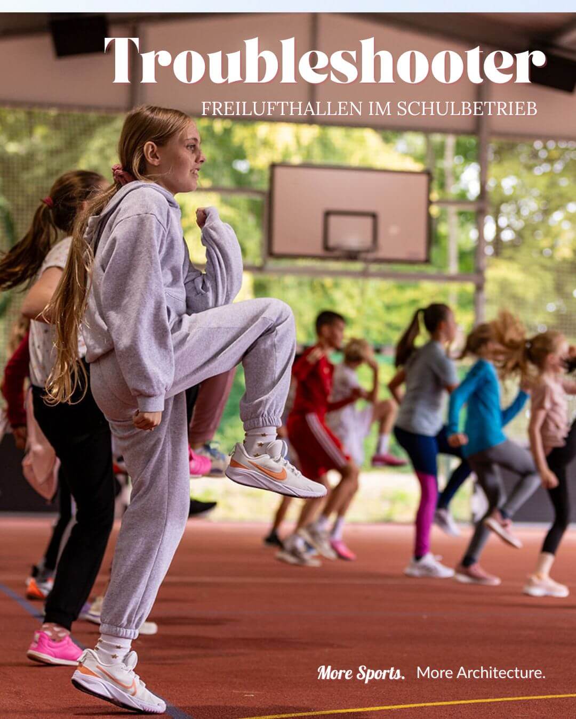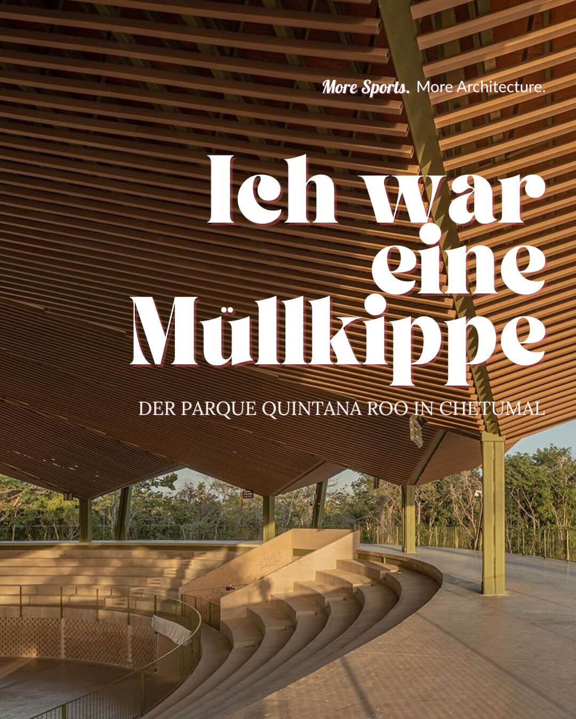Roofed Monument
The Schierker Feuerstein Arena in Wernigerode
GRAFT
Scope
The competition brief outlined the need to transform the facility into a multi-functional arena for year-round use that can host not only sports but also cultural events regardless of the weather.
The existing stone terraces and listed timber umpire’s tower had to be retained and incorporated into the new design. Sanitary facilities, technical services, administration, changing rooms and restaurant facilities were to be added in two additional buildings as part of the arena complex.
Roof
GRAFT proposed a dramatic roof structure that rests on the ground at just two points and provides shelter from rain, snow and sunlight but also frames a view of the mountains beyond and the sky above. The poise and elegance of the roof responds to the landscape.
Developed in collaboration with schlaich bergermann partner, the steel ring structure is spanned by a steel rope net covered with PTFE membrane. The roof area totals 2,700 square metres.
Roof lighting
A lighting installation designed specifically for the sophisticated geometric shape of the roof construction makes a visit to the arena a special occasion. Sequenced lighting which fades slowly over an hour from golden hues to icy white illuminates the inner surface of the roof. Guests receive a subliminal reminder of the nature of time and connection to the natural surroundings as they circle the arena.
The individually controlled lighting setup can be used to create unique colourful scenes. The entire location is transformed through bold lighting, providing different moods and an identity effect for the arena and nearby city.
These effects are achieved using 5 asymmetrical RGBW spotlights mounted on the base of each side of the roof construction. The semi-transparent material is transformed into a large luminous surface with a pleasant gradient effect easily visible from the surrounding area.
The entire roof lighting was designed by jack be nimble from Berlin.
Roof shape
The architects’ aim was to design the 2,300 m² spanning, sensational curved roof to look as thin as possible. The double-curved and twisted shape of the box edge beam with a span of 73 m and a width of 44 m in combination with the light, cable net supported membrane roof construction made high demands on all those involved.
These included the planning of the complex geometric shape, the static calculation of the workshop shape and the cable lengths, the shaping of the up to 55 mm thick panels of the edge girder and the extra-long and extra-wide special transports to the construction site in the middle of Germany’s highest low mountain range. There, the components weighing up to 50 tons were assembled and welded together at a height of up to 16 metres, while 60 cables and 660 cable junctions were installed and pre-tensioned.
The company Zeman from Vienna was commissioned.
Transformation
The new multifunctional arena has turned the former historic site into a tourist attraction. In winter, it serves as a sheltered artificial ice rink and in summer as a venue for concerts and theatre productions or sport and health events.
Two new buildings to the east and west of the stadium host restaurant and café facilities along with other functions. The two buildings act simultaneously as the footing blocks of the roof and are therefore part of the overall composition of the structure. Embedded in the topography of the site, they are perceived as part of the landscape.
We did this.
Companies involved & Links
Architect
GRAFT Gesellschaft von Architekten mbH
Heidestraße 50
D – 10557 Berlin

Address
Schierker Feuerstein Arena
Am Winterbergtor 2
D – 38879 Wernigerode
Client
City of Wernigerode

Opening
2017
Roof lighting
jack be nimble
Heidestrasse 52 // Gebäude K
D – 10557 Berlin
Steel construction
Zeman & Co GmbH
Clemens-Holzmeister-Straße 6
AT – 1100 Vienna

Text
GRAFT
Johannes Bühlbecker, More Sports Madia
Videos
Visit our blog
Open-air halls
Rising pupil numbers, broken halls and tight budgets: rescue is near.
Parque Quintana Roo
From the garbage dump to the exhibition grounds.
Ralph C. Wilson Jr. Centennial Park
From industrial wasteland to public favorite.

