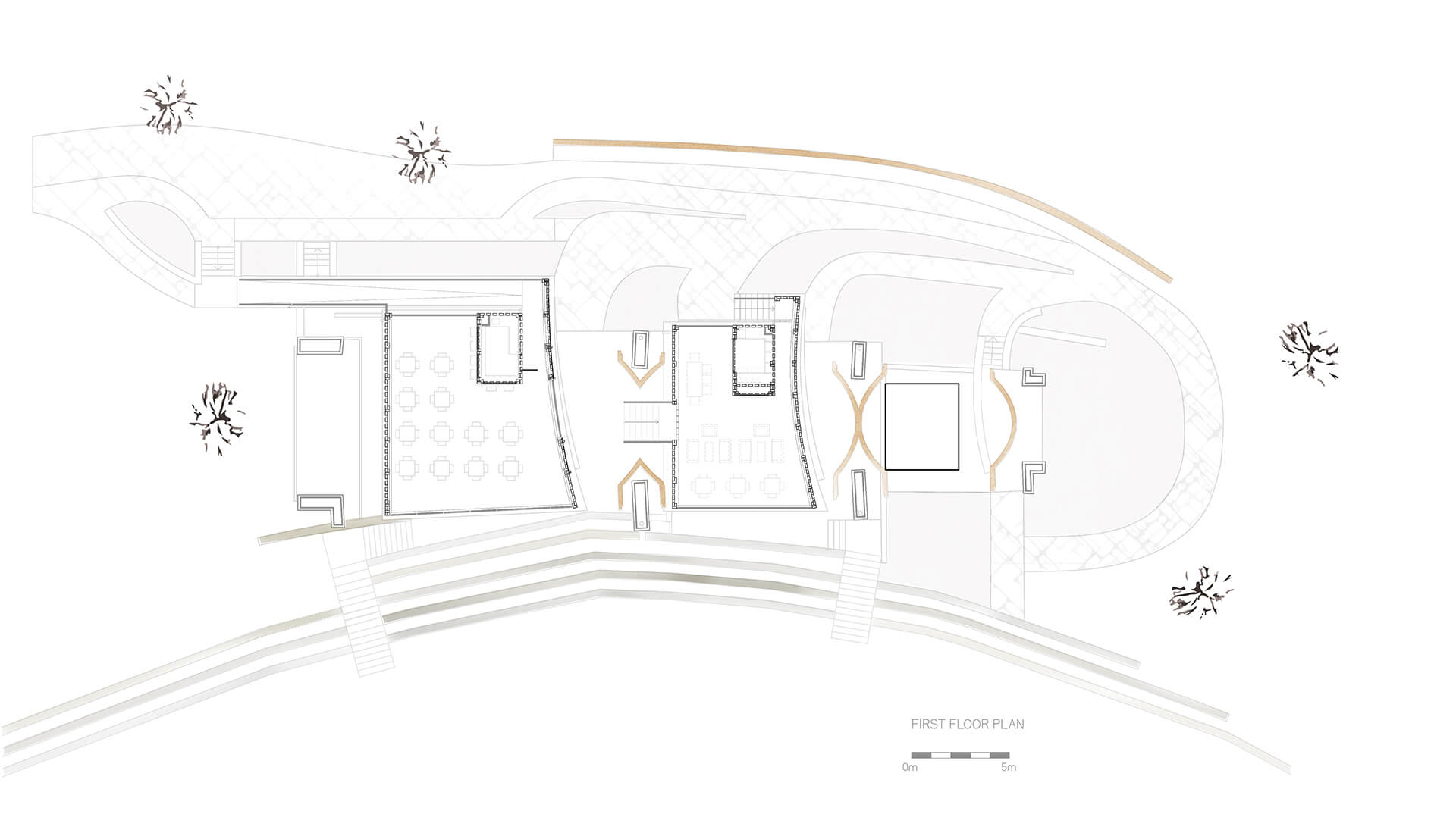
Celebrating imperfection
Rwanda Cricket Stadium
History
Cricket was barely played in Rwanda before the 1994 genocide. Now there are 7,000 players nationwide, and the sport is playing a lead role in the healing process. The inauguration of Rwanda Cricket Stadium marks the end of a remarkable six-year undertaking by the Rwanda Cricket Stadium Foundation who have raised the £1 million required to build the spectacular new home of Rwandan cricket. Previously Rwanda’s only other cricket pitch was at at Ecole Technique Officielle, the site of a notorious 1994 massacre and the location of the film Shooting Dogs.
The Rwanda Cricket Stadium is designed for long-term sustainability. The entire site is being constructed to ensure significant carbon savings and sustainable water usage, it will incorporate environmentally sensitive design, provide jobs for the local community, and ensure a revenue stream that will allow for the upkeep of the facility and further investment in the game. The construction process used predominantly local labour, investing in the local community.
The new pavilion, which will also serve as an HIV testing centre and restaurant in the future is a fantastic feat of engineering, built using 66,000 handmade tiles in layers without using concrete. The arched pavilion design represents the fall of a bouncing ball and spectator seating will be carved out of the earth to mimic the terraced farms on the steep Kigali Hills that provide a spectacular backdrop.
Architect
Light Earth Designs
Pioneer House
Chivers Way
Histon
Cambridge
Cambridgeshire
UK-CB24 9NL
Team
Tim Hall, Michael Ramage, Ana Gatóo, Ben Veyrac, Wesam Al Asali, Anton Larsen, Marco Groenstege, Oliver Hudson, Killian Doherty
Client
Rwanda Cricket Stadium Foundation
PHOTOGRAPHS
Construction
Die Fliesen wurden vor Ort aus lokalen Materialien von angelernten Einheimischen hergestellt. Sie wurden mit einer kleinen Zugabe von Zement hydraulisch gepresst und mussten nicht gebrannt werden. Sie wurden schichtweise auf ein provisorisches Holzskelett gelegt und sind für Spannweiten von bis zu 16 Metern geeignet. Geogitter wurden hinzugefügt, um einen gewissen seismischen Schutz zu bieten. Die Schalen sind wasserdicht und wurden dann mit lokalem gebrochenem Granit (der überall im Land zu finden ist) überzogen.
In die Gewölbe werden einfache, effiziente und dünne Betontische eingesetzt, die Platz für die geschlossenen Funktionen der Servicebereiche bieten: Umkleideräume, Büros, Restaurant. Diese Tische sind mit natürlichen ruandischen Fliesen gestaltet. Die offenen Mezzanine – die Bar und das Clubhaus – bieten einen herrlichen Panoramablick über das Oval und in die wunderschöne Landschaft.
Mit Hilfe von Ziegelsteinen werden Grenzen und Zwischenräume definiert, die oft in perforierter Fugen verlegt werden, so dass Luft und Licht hindurch gelangen. Für den Bodenbelag werden die Abfälle des ruandischen Granitbodens und der Arbeitsplatten verwendet. Die Sperrholz-Rechtecke, aus denen die Fliesen gepresst werden, werden als Arbeitsplatten wiederverwendet, während Holz und Sperrholz aus der Gewölbeführung zu Türen verarbeitet werden, so dass ein Maximum an Abfallstoffen in die Primärproduktion gelangt. Die Stützmauern bestehen entweder aus lokalen Granitblöcken oder sind hohl, um die Bepflanzung zu ermöglichen.
Author
Light Earth Designs
Johannes Bühlbecker
Photograph
Light Earth Designs
Michael Ramage, Jonathan Gregson
Address
Unnamed Road
Ruanda
Aerial view
Thank you, Google!
Prospects
The building grows out of the cut soil banking that was formed as the pitch was levelled – thus becoming part of the landscape. The banking creates a wonderful natural amphitheatre with great views to the pitch and wetland valley beyond.
Whilst the language of the building speaks about progression and dynamism through extreme structural efficiency, the materials speak of the natural, the hand made and the human. It a building made by Rwandans using Rwandan materials.
The imperfections are celebrated – they are human and beautiful – and when combined with the layering of natural textures the building becomes imbues and celebrates this wonderful place.





