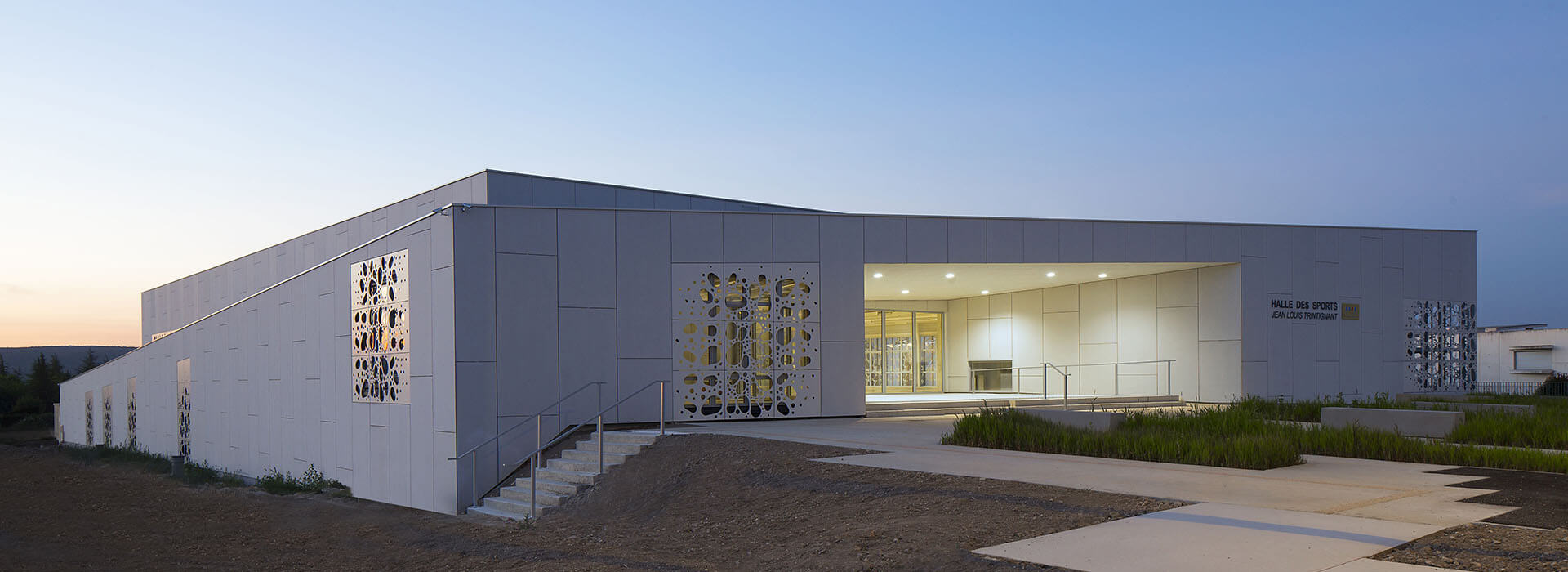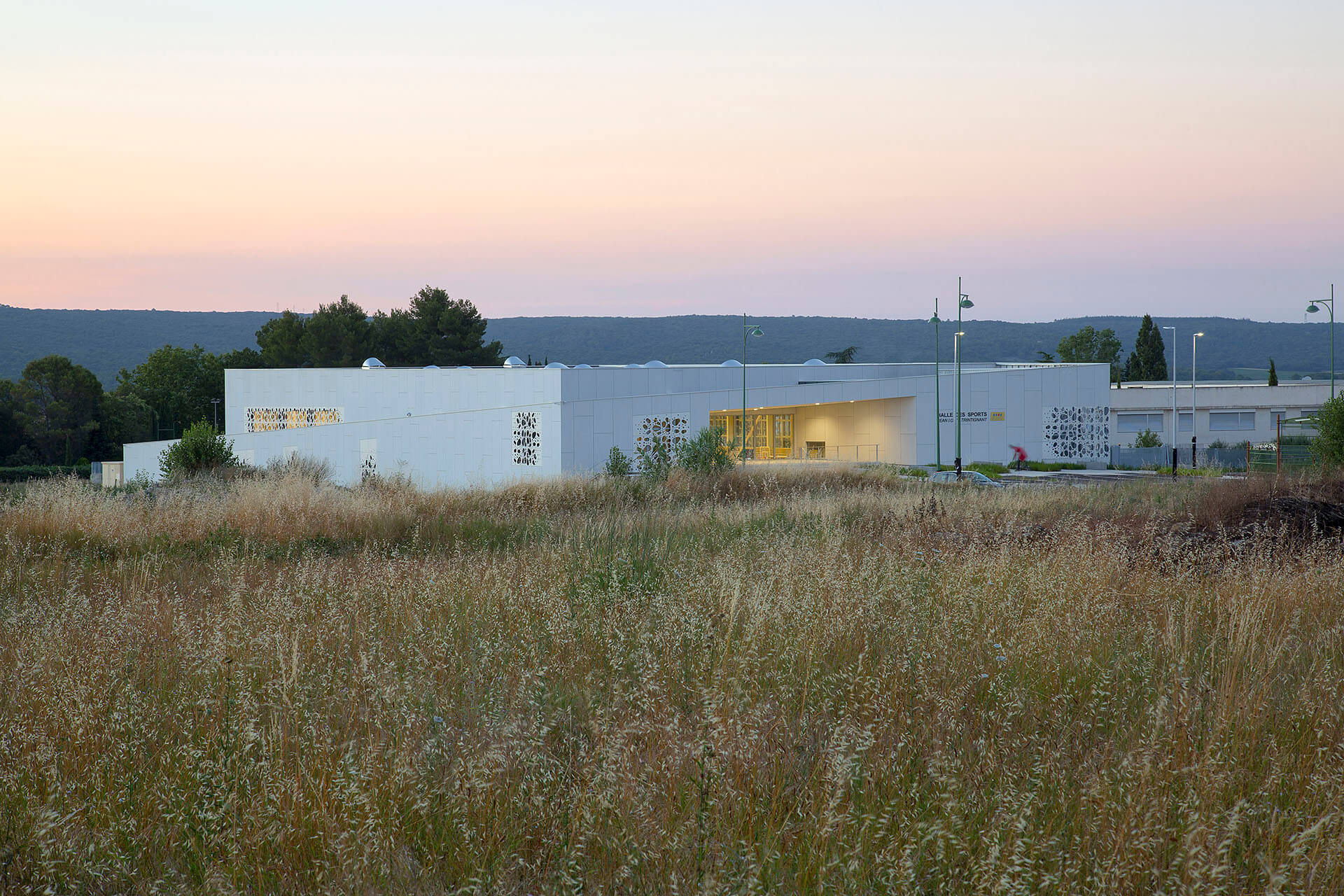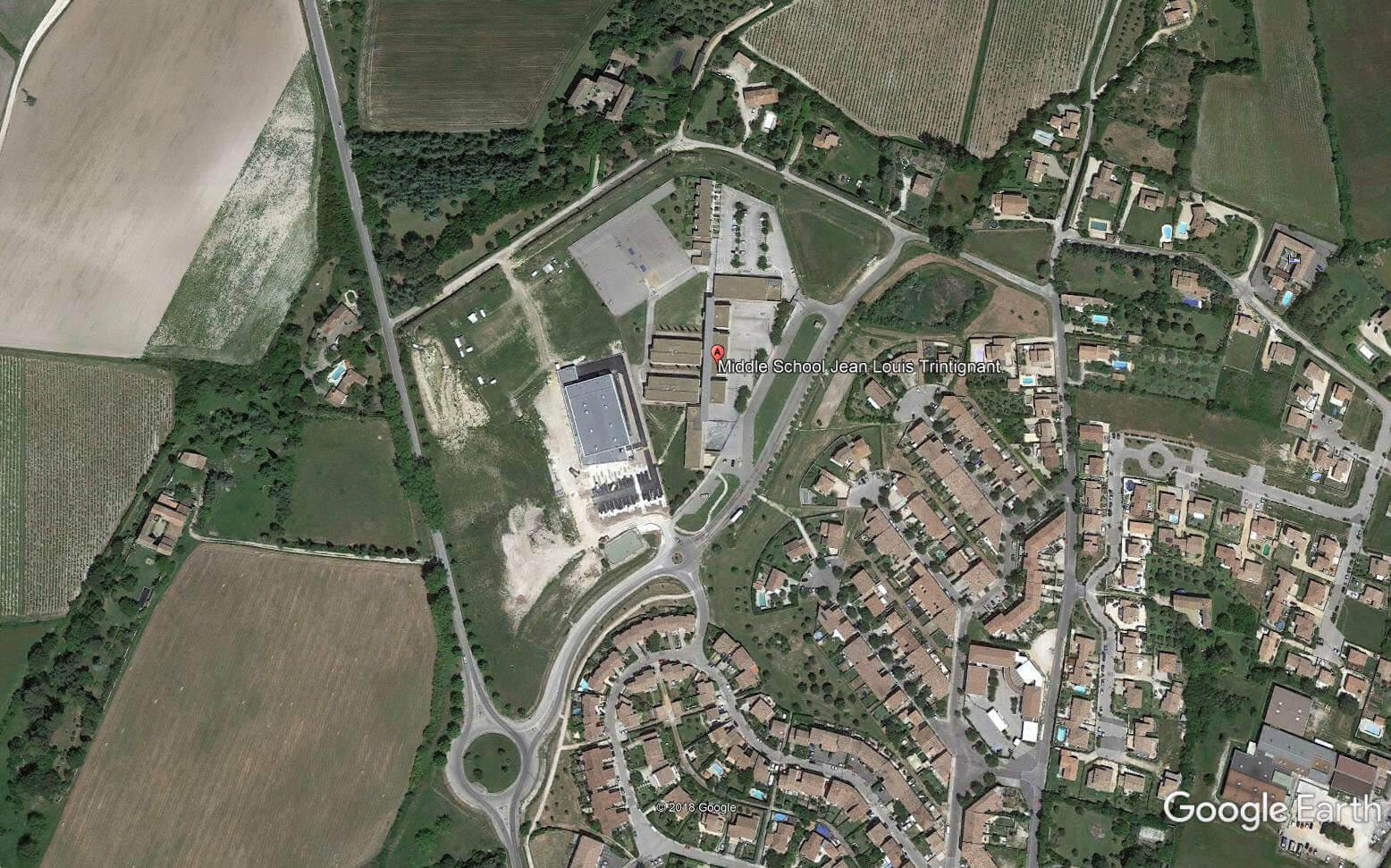
The desire for urbanity
Jean-Louis Trintignant Sports Hall in Uzès
Site
The challenge of building the Jean-Louis Trintignant Sports Hall in Uzès was to suggest a project that can work perfectly with the existing environment while creating optimal conditions allowing sports practice. The main focus is spot on the utility of the interior areas, as well as the lighting in order to offer comfort for both players and spectators. Jean-Louis Trintignant Sports Hall must above all be a constituent element of the Zac Mayac project while allowing continuity with the bordering College project also realized by the agency back in 2003. This project takes up the minerality of the college by modifying its materiality. The perforations of the facades are the particularity that the Sports Hall possesses.
Architect
Privat Architecture – François Privat
9 bis Rue Benoit
F‑30 700 Uzès
NBJ architectes
Elodie Nourrigat & Jacques Brion
4 rue des Trésoriers de la Bourse
F‑34000 Montpellier
Opening
2017

Form
One of the major stakes of Jean-Louis Trintignant Sports Hall lies in its ability to generate urbanity. Thus the front square plays a primordial role, thought as an urban place; the square is intended to be homogeneous in its representation, uniting the pedestrian zone with the parking areas. Entirely glazed, the entrance of the sports hall offers a visual transversality from the square directly to the play area. At night it serves as a signal for visitors. In this configuration, the impact of the Sports Hall on the immediate environment is reduced, matching the topography of the place, Jean-Louis Trintignant Sports Hall adapts to the constraints of the plot and the program. This position has the effect of unifying the building and at the same time offering it a unique and readable identity. The playfulness of the volumes is easy to read and accessible to all students.
PHOTOGRAPHS
Program
This composition takes into consideration the entire volume of the Sports Hall. All the technical elements are hidden under the roof, integrating a fifth façade on the main volume. The attention we pay to an element often neglected but visible from the surroundings, shows our concern to obtain a genuine integration. The internal organization of Jean-Louis Trintignant Sports Hall is intended to be an example of simplification of the distribution elements for both public and users and tending towards a clear and displayed legibility of different spaces. The entrance, directly connected to the courtyard, offers a transition by the front square. A real exchange takes place between the inside and the outside. The glass panorama in continuity of the courtyard offers an impregnable view on games taking place inside, animating thus the surroundings of the hall thanks to sports practice. The sports ground is at the centerpiece of the venue while remaining clearly defined. At the same time the interior composition is such that the hall offers generous access to the stands, inviting people to participate in the events. Access to the dressing rooms is also provided by wide staircase in the hall, all under the supervision of the reception placed strategically in the heart of the flows. The goal is to create a comfortable and welcoming atmosphere in the gym, favoring clear colors so in order not to obstruct spectators’ vision of games. The welcoming and warm atmosphere of Jean-Louis Trintignant Sports Hall is upgraded by the usage of wood. The natural light is essential for the healthy functioning of the sports hall, which is why the gymnasium is illuminated by skylights on the roof and by the openwork façade for optimal ambience and game conditions.



