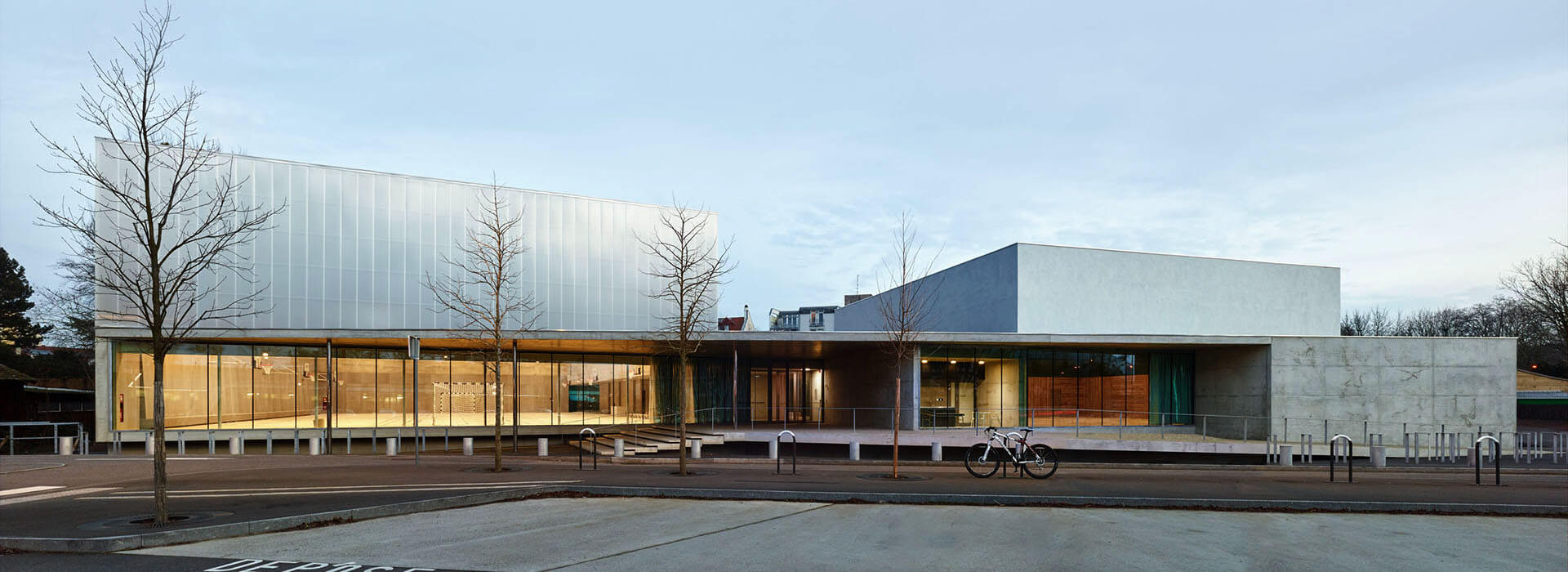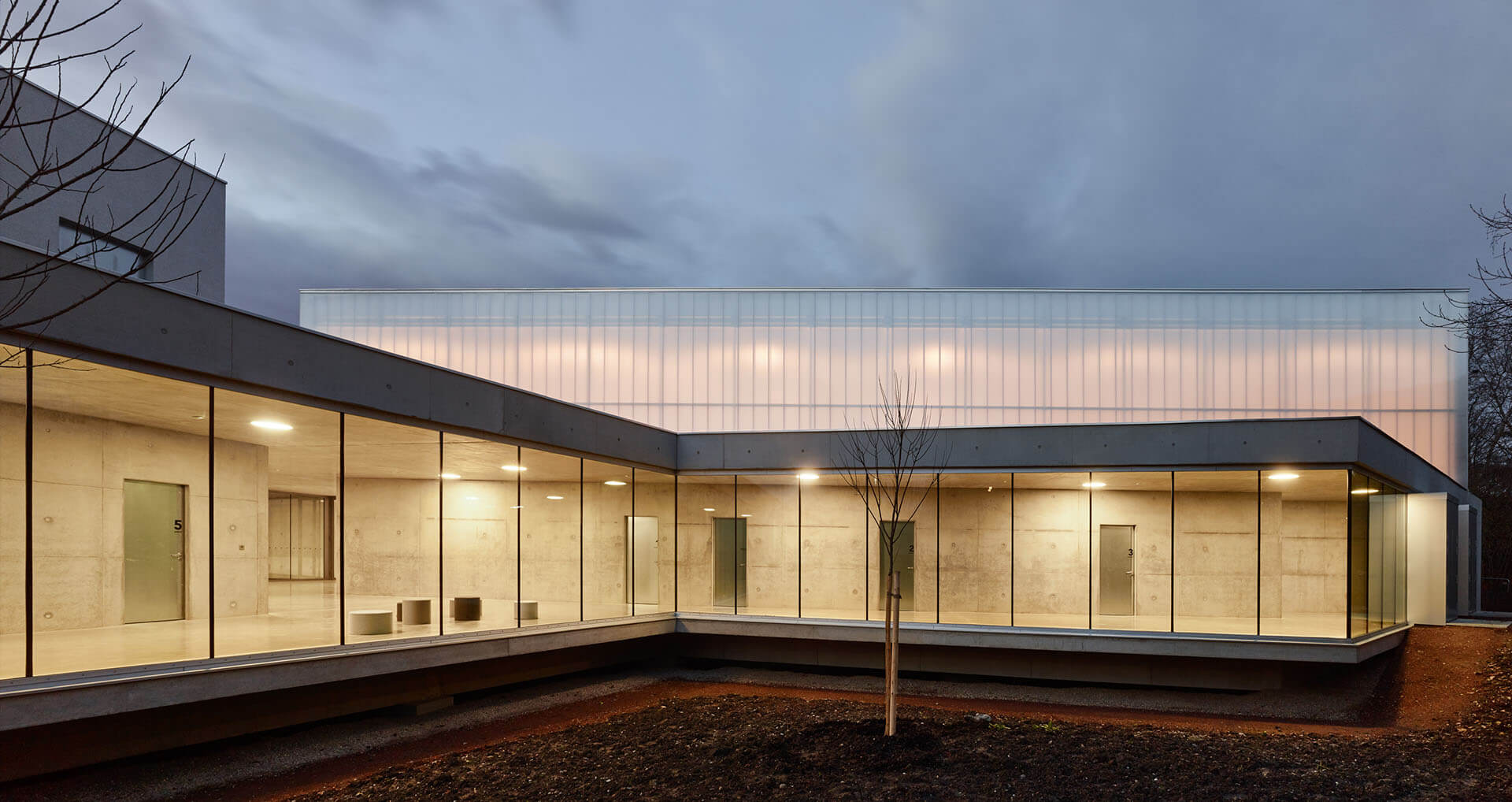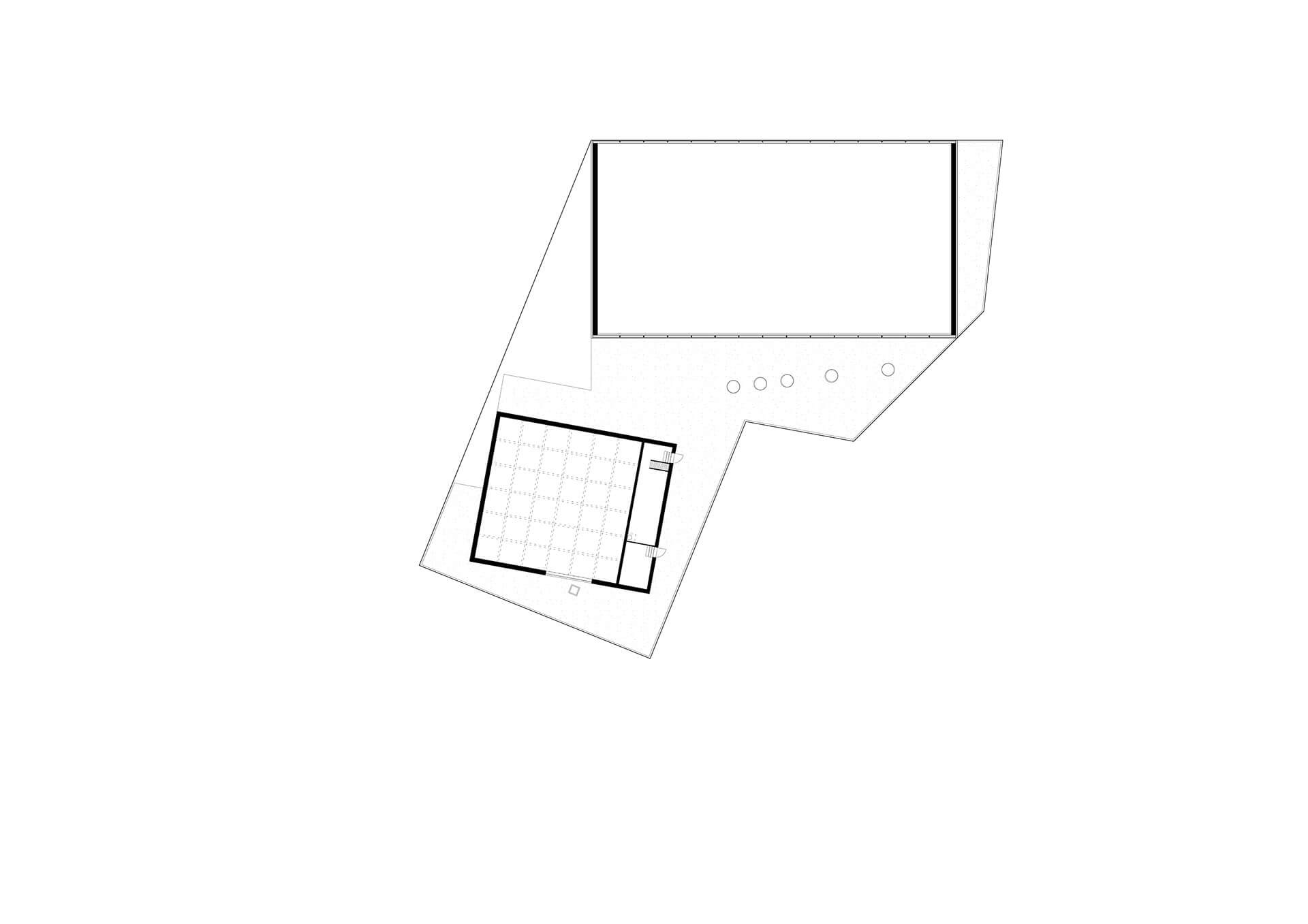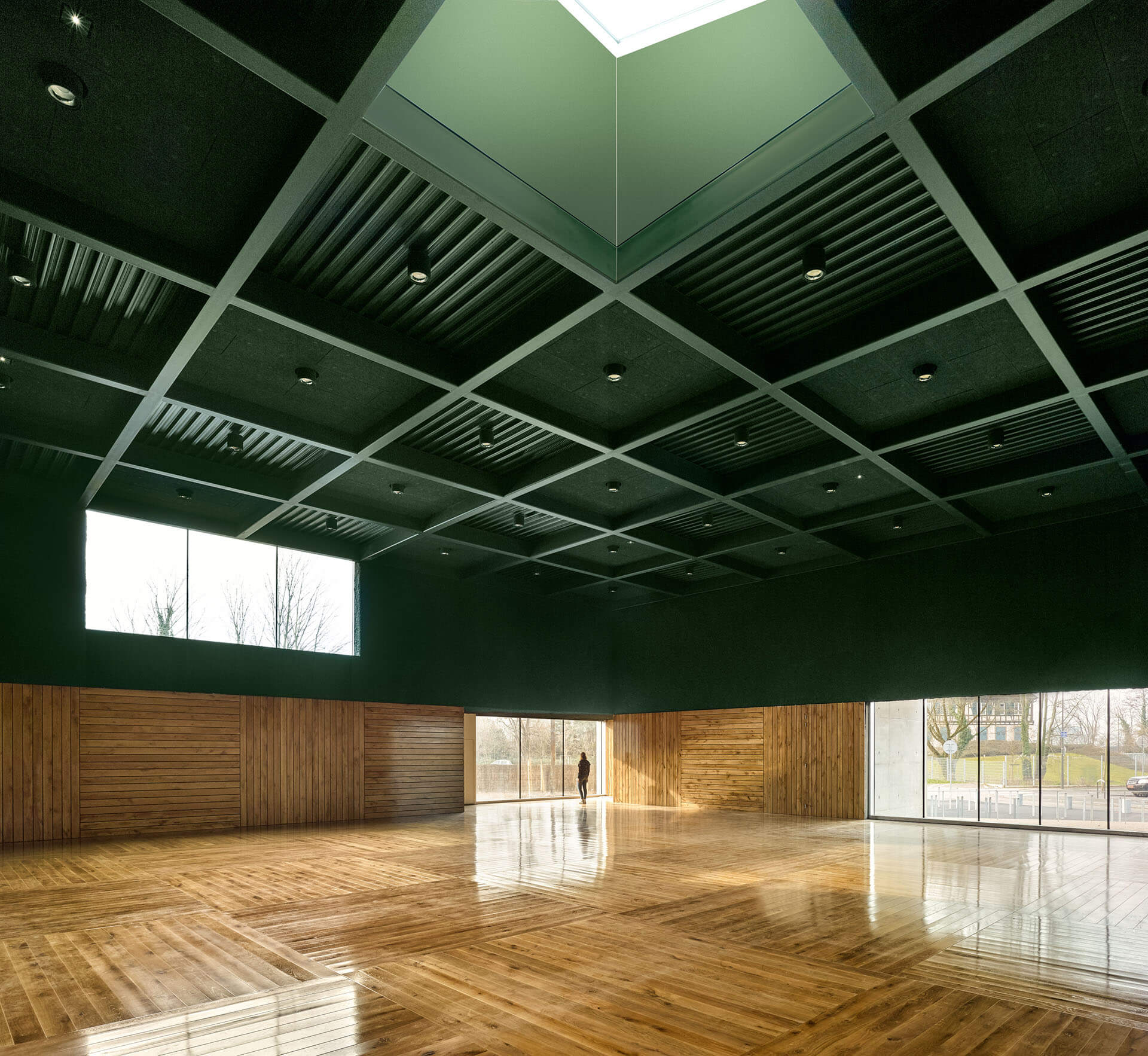
Sports for the whole of Europe
European School of Strasbourg sports centre
Strasbourg
Strasbourg has had the status of European capital since 1948. It is the seat of the European Parliament and the European Court of Human Rights. The city’s authorities quite naturally decided to a propose an educational offer designed to meet the expectations of the European and international civil servants working in the city by creating a European school. The school’s educational model, based on a multicultural approach, wide use of different languages, and emphasis on both children’s autonomy and parents’ involvement, covers a full school curriculum, from nursery school right through to the European baccalaureate.
Robertsau
The European School of Strasbourg sports centre is located in the leafy neighbourhood of the Robertsau, near the European and international institutions. The school has nearly one thousand pupils and, to meet its requirements and those of local residents, the municipal authorities in Strasbourg decided to build an open sports centre. The programme called for the creation of a multi-sport hall and a multi-purpose hall capable of serving as a venue for events not involving sport.
Architect
Dominique Coulon & associés
13 rue de la Tour des Pêcheurs
67000 Strasbourg
France
Team
Dominique Coulon, Benjamin Rocchi
Thibaut Muller, Fanny Liénart, David Romero-Uzeda
Author
Dominique Coulon & associés
Aerial view
Thank you, Google!
Address
9 rue Peter Schwarber
67000 Strasbourg
France
Photograph
Eugeni Pons, David Romero-Uzeda
Ground plans & Site plan
Building
Beyond the actual architectural and functional qualities of European School of Strasbourg sports centre, the building creates a balance and establishes a dialogue with the European school. It prolongs the logic of the fragments already used for the school building. The volumes of the two halls are dissociated and angled, which makes it possible to set the larger hall in an ideal position: perpendicular to the street, on the northern edge of the site, its position minimises the building’s impact on the site. The full depth of the site is used; the shorter side of the building gives onto the street, making it more porous in relation to the landscape.
Entrance
The entrance hall is transparent, allowing sight from the forecourt through to the wood at the back of the site. The elements of the programme form a crown, with changing rooms and other premises surrounding the two halls and providing views both to the outside and among themselves.
Photographs
Materials
European School of Strasbourg sports centre makes careful use of rough, durable materials: architectonic concrete, galvanised steel, glass and linoleum. The multi-sports hall plays on the grey shades of these materials.
Light
European School of Strasbourg sports centre is orientated north/south, which is the best way to control natural light, while large expanses of polycarbonate provide and disperse gentle, even light throughout the hall, with no risk of dazzling or inconveniencing users. Particular attention has also been paid to the acoustic: up to a person’s height, the walls are faced with perforated coloured MDF panels, and the entire ceiling has been treated. Duckboard panels in galvanised steel placed between the beams create a meshed false ceiling: the technical elements are protected, while the lamps are able to illuminate the hall.
The warmth of the oak
The square multi-purpose hall is designed to contrast with the rest of the building. The varnished oak parquet floor laid in a checkerboard pattern curves upwards at the wall, and the upper part of the walls are flocked with acoustic plaster. The coffered ceiling repeats the checkerboard design of the floor. The entire double height of the hall is coloured dark green, enhancing the warmth of the oak.
Variations in grey
Depending on the light, the variations in grey featured in the project range from milky and rough to transparent and reflecting: perception evolves as the day draws on, setting up a valuable dialogue with nature. The presence of plants and the resulting quality of the light lend a precious elegance to the spaces.











