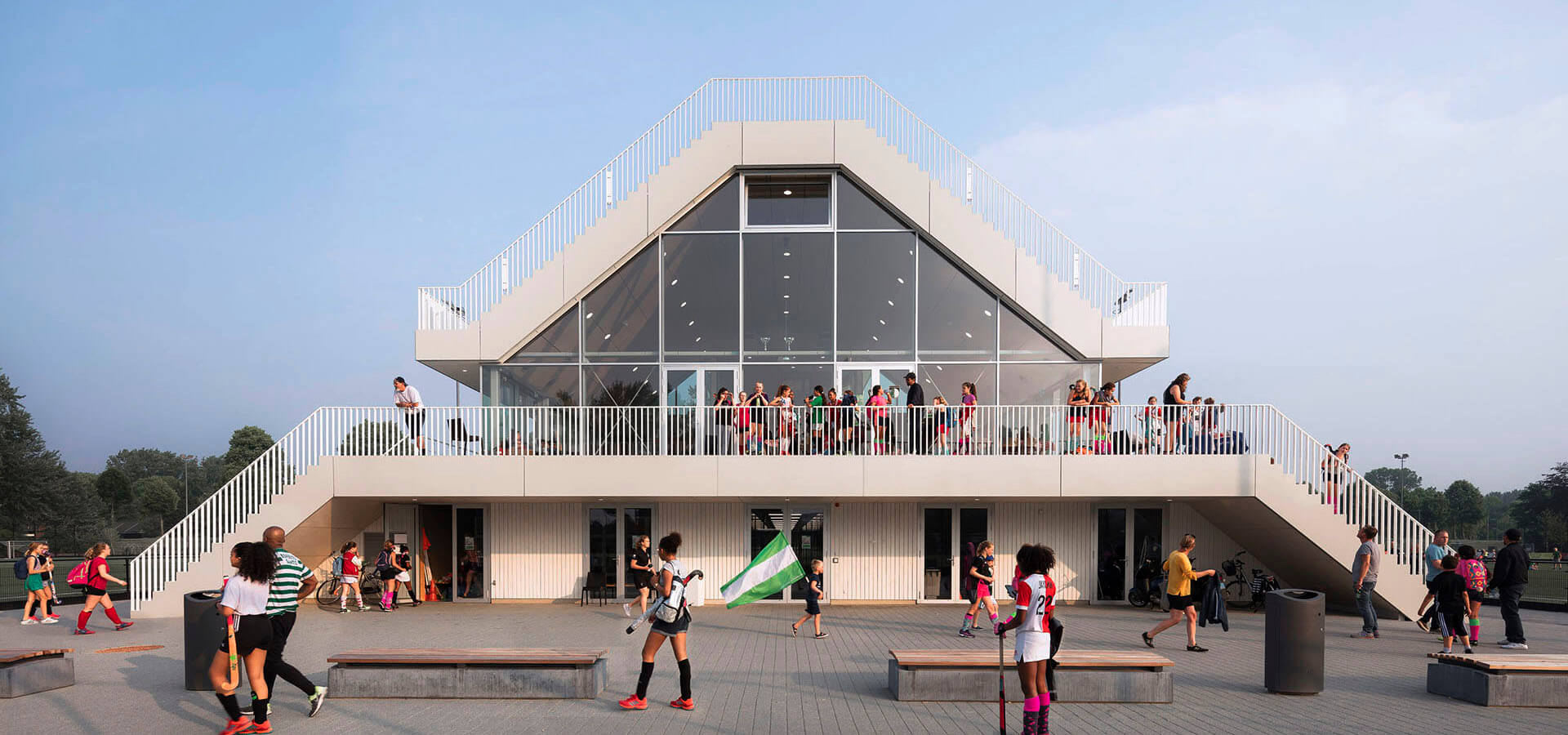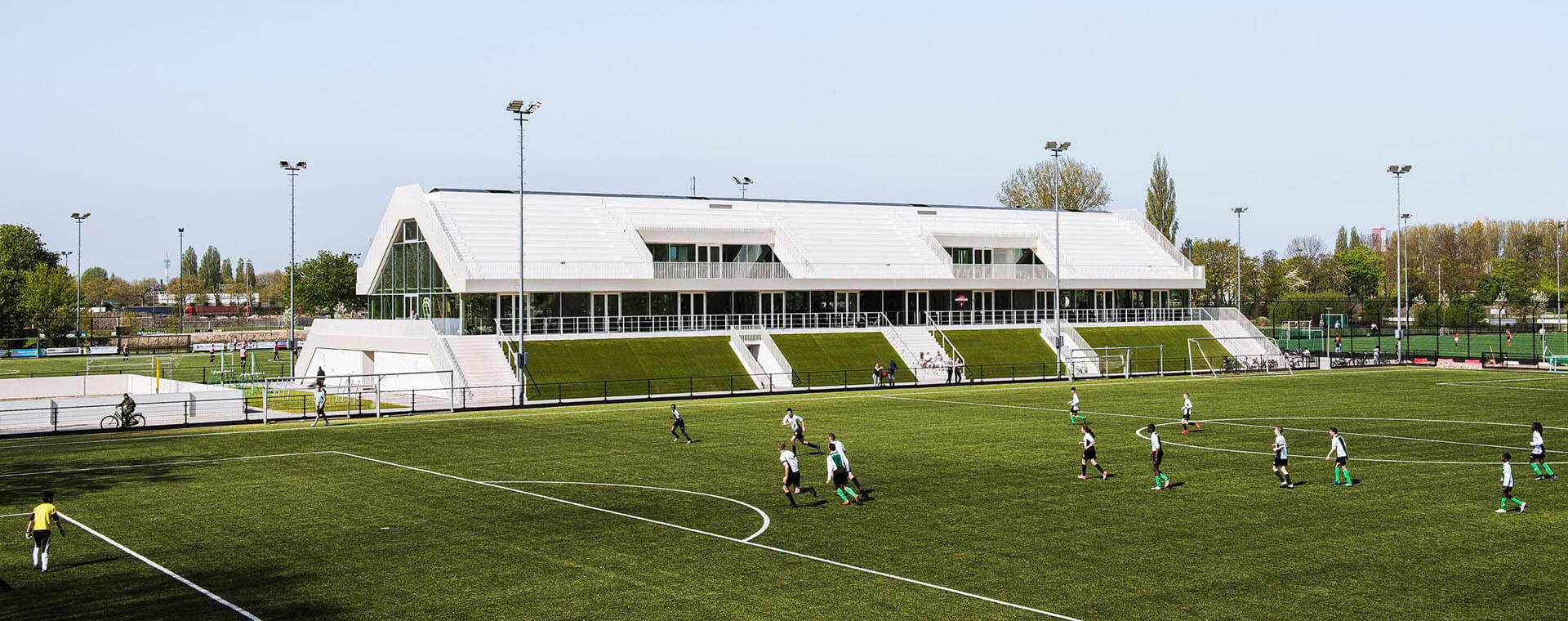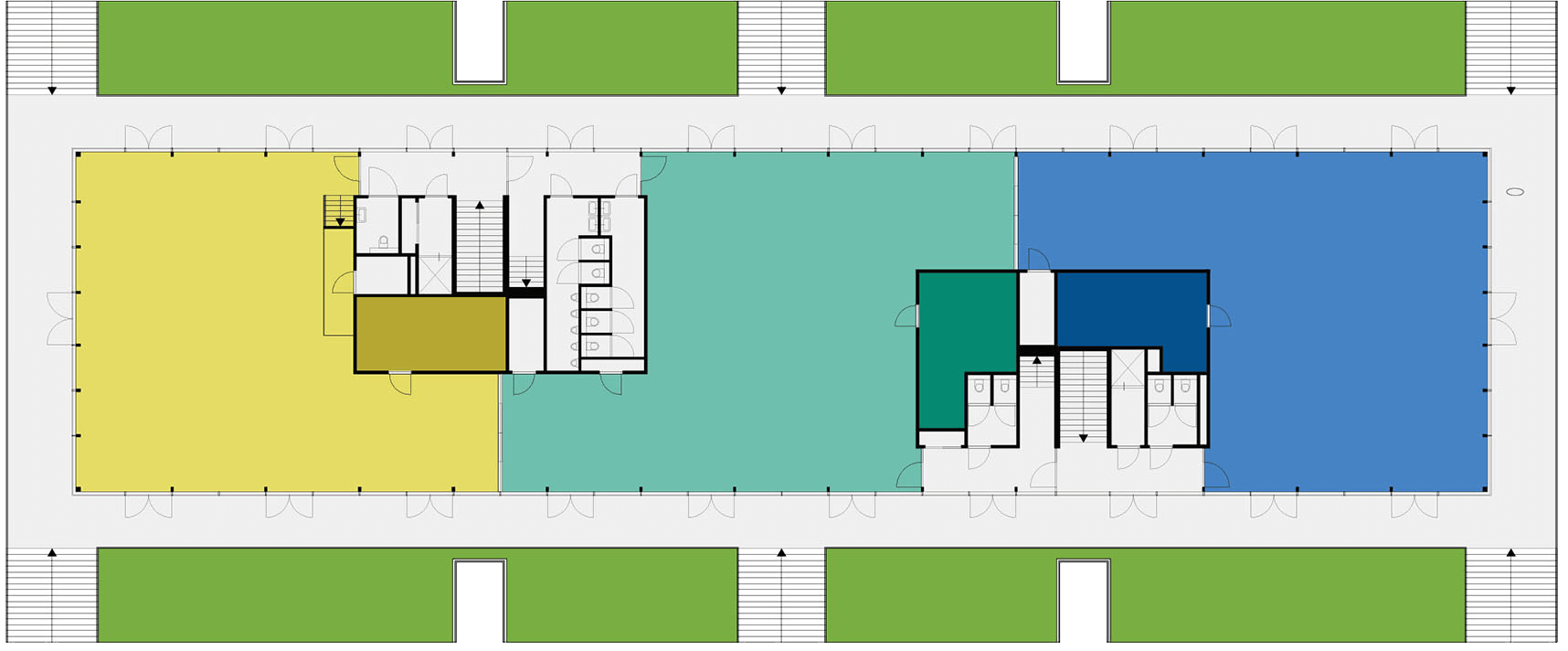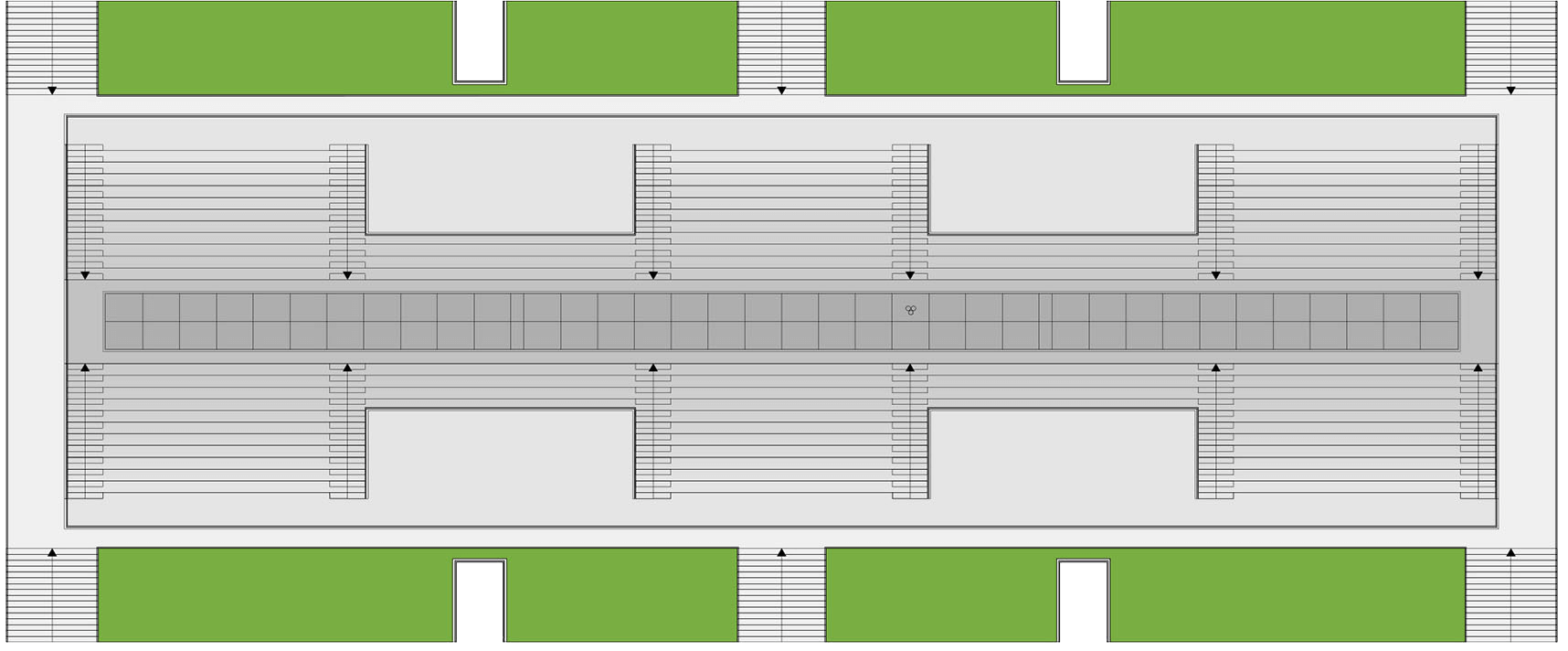
Wow! What? Wow!
Club House Varkenoord in Rotterdam
History
Club House Varkenoord is the result of a competition won by NL Architects in 2014. The sport infrastructure is situated at the centre of a large sportsground near De Kuip stadium, the traditional home of famous football club Feyenoord Rotterdam. Campus and club house are elements of “Sporting Rotterdam”, a plan to revitalize Rotterdam Zuid and offer sports facilities for club, competitive and popular sports.
Site
Three sports clubs with different backgrounds and ‘club cultures’ join forces on the new Sportcampus Rotterdam and Club House Varkenoord: soccer clubs FC IJsselmonde and R.V. & A.V. Overmaas and hockey club Feijenoord share the new facility.
The urban plan positions the building in between the two main soccer fields and adjoining other pitches. The new club house tries to exploit the specific position.
Creating identity
Notwithstanding the understandable hesitations about sharing a new accommodation – giving up autonomy, sacrificing sovereignty – there are many possible gains for the clubs involved. Club House Varkenoord pursues these potential synergies.
How can you create a new combined identity for the cluster that still leaves room for the individual clubs to be themselves?
The build up of the new club house is logical. The changing rooms are at ground level, flush with the pitch. The canteen sits on top to enjoy the view.
As the new building has to accommodate facilities for three independent clubs, it must not only have a sufficient number of changing rooms, plant and store rooms, it also has to house to three clubhouses.
The ground plans
Basement: unattractive by nature
The façades of the changing rooms – unattractive by nature – are hidden behind a slope. This ‘dyke’ is clad with Astro Turf to blend in with the surroundings that, as most pitches these days, are also covered with artificial grass: the fields ‘curl up’. The slope can be used for training purposes.
The changing rooms are tiled in different colours, while in the corridors laminated-wood cladding takes up the shades of the changing rooms. Exits in all directions provide access to all training facilities.
Bars and terraces: superior views
On top of the green embankment a transparent, fully glazed pavilion is placed – including bars, offices and meeting rooms with a panoramic view. The terrace over the full perimeter of the building also offers superior views over the playing fields.
The ‘public’ part of the canteen meanders through the building dividing the space in sections for each club.
Roof: on fire
The club house is topped by a pitched roof: a kind of stepped gable* that is extruded over the entire length. The roof becomes habitable, accessible: a two-sided grandstand comes into being that fully capitalizes the characteristic orientation of the playing fields.
The roof rests on two concrete cores which incorporate the functional rooms, stairs and three multipurpose rooms on the upper level. The stairs provide access to the roof areas which are used as grandstands.
*) A crow-stepped gable, stepped gable, or corbie step is a stairstep type of design at the top of the triangular gable-end of a building. The top of the parapet wall projects above the roofline and the top of the brick or stone wall is stacked in a step pattern above the roof.
Project data
Architect
NL Architects
Pieter Bannenberg, Walter van Dijk, Kamiel Klaasse
Van Hallstraat 294
NL – 1051 HM Amsterdam
Team
Arne van Wees, Gerbrand van Oostveen, Gert Jan Machiels, Dex Weel, José Ramón Vives, Laura Riaño Lopez, Alexander Hofmeier
Client
Gemeente Rotterdam
Address
Sportcomplex Olympia
Buitendijk 100b
3078 XC
NL – Rotterdam
Aerial view
Thank you, Google!
A new dimension
Club House Varkenoord acquires a new dimension.
NL Architects designed a simple, elongated structure with elements that are clearly separated from one another: basement, the partly two-storey pavilion level and a grandstand saddle roof.
The effects for the interior are spectacular. The room height feels luxurious. The double height alternates with mezzanines that provide access to multifunctional rooms and to the terraces, open-air skyboxes accessible for all.
Wow! What? Wow!
As Baunetz wrote, the three words “Wow! What? Wow!” embody NL Architects’ corporate philosophy, a reference to architectural theorist Robert Somol. He splits architecture into two categories. One can be described as “Wow! What?”, the other as “What? Wow!” “The first functions via the visual effect, the second via its content. In addition, NL Architects seek to create a feeling of “Wow! What? Wow!”
Mission completed!
Images
Plans
Models
Please follow us!
[et_social_follow icon_style=“slide” icon_shape=“circle” icons_location=“top” col_number=“6” counts=“true” counts_num=“250” outer_color=“dark” network_names=“true”]












