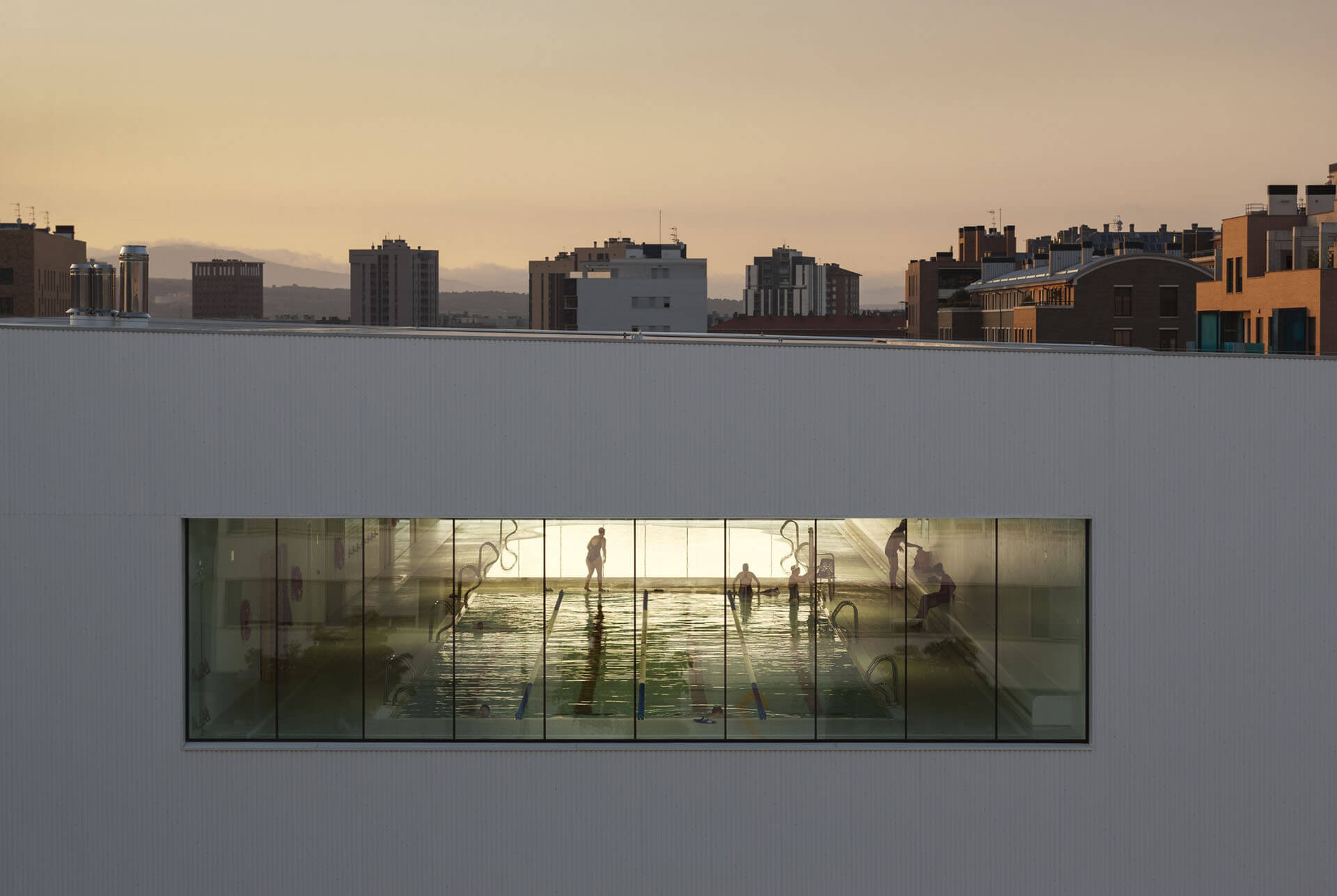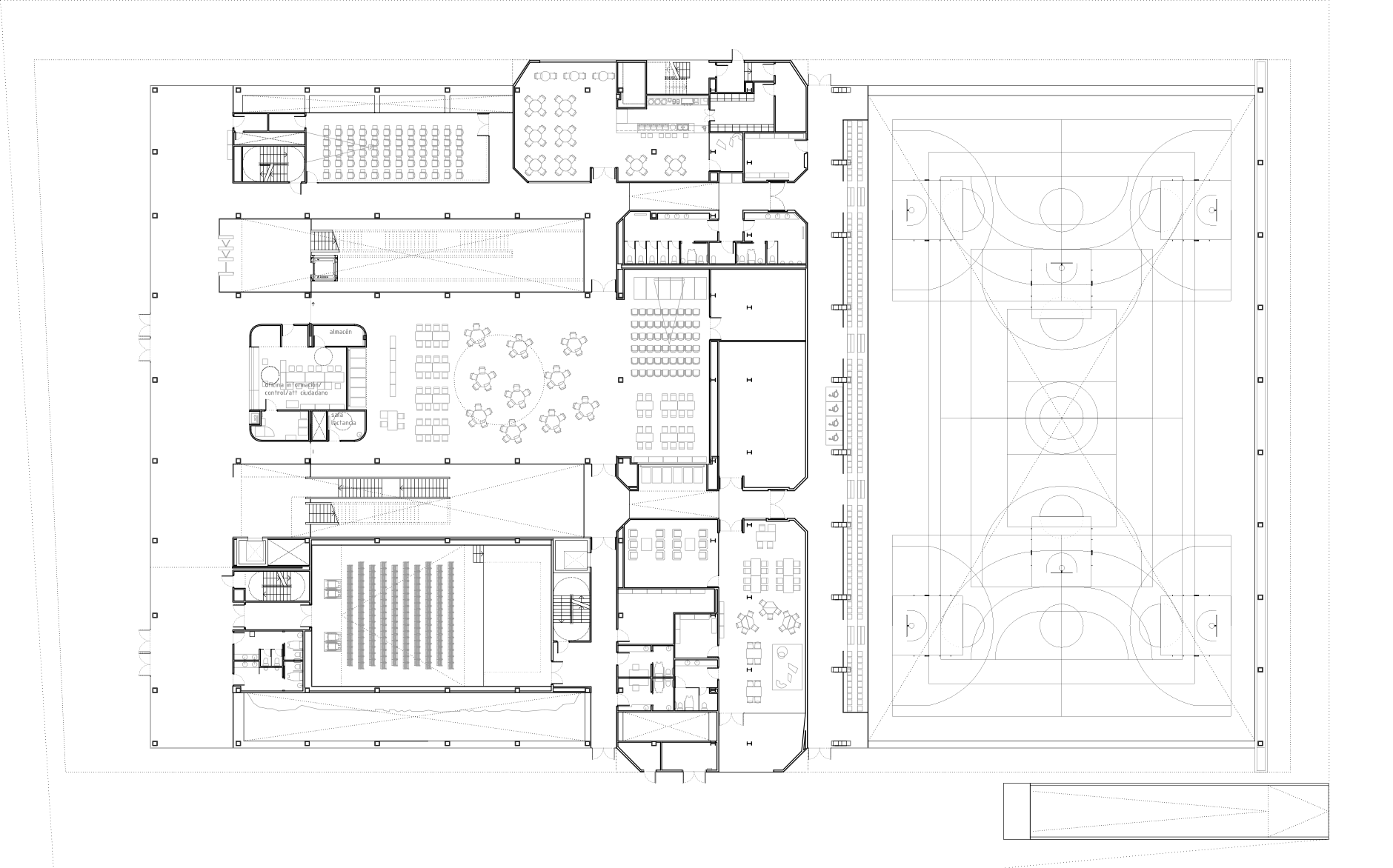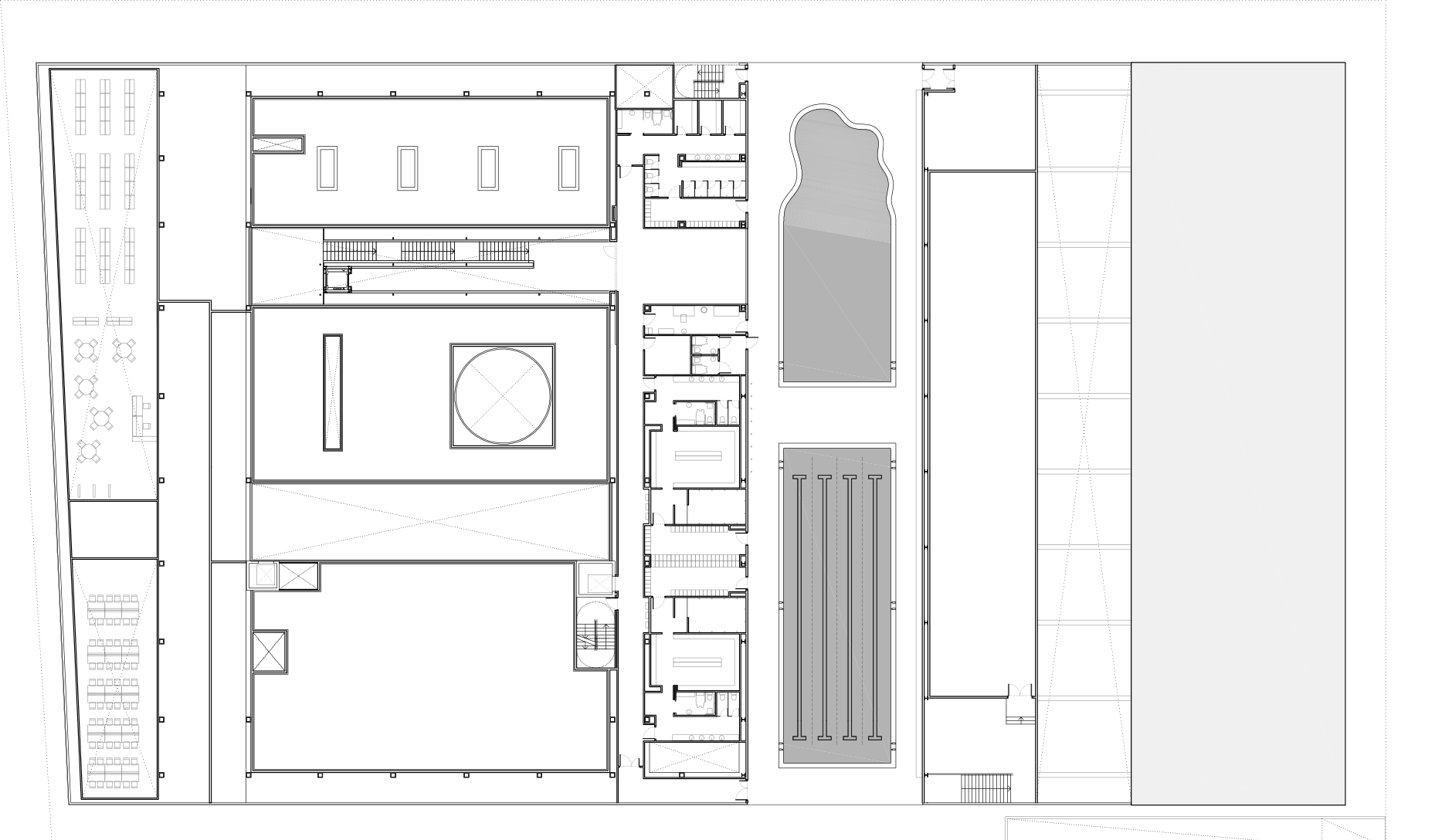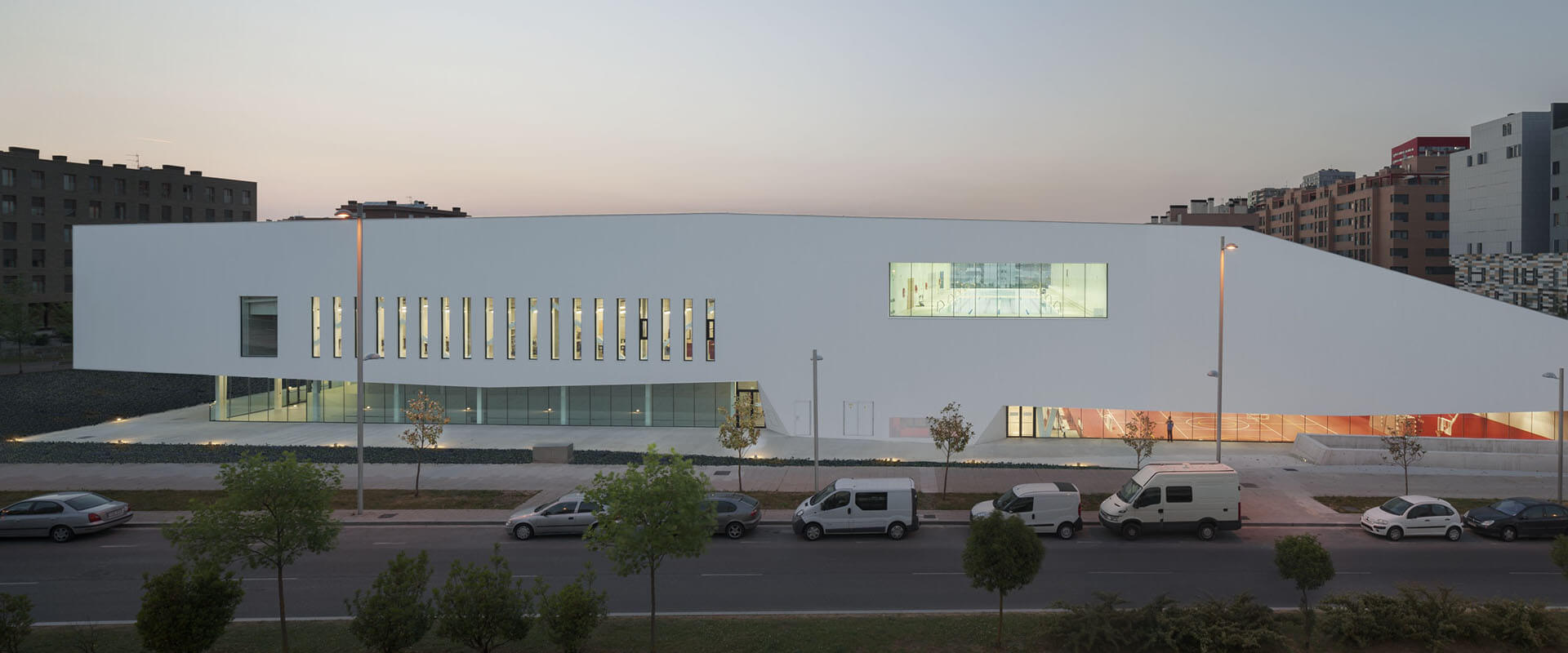
Creates relationships
Centro Cívico Salburua
Autonomous and ambitious
Centro Cívico Salburúa is a building that combines sporting, cultural and administrative uses to service the neighborhood Salburua in Vitoria.
The project conceives the civic center as a gathering of people to carry out various social, cultural, recreational or sports activities.
Architect
IDOM
Avda. Monasterio del Escorial, 4,
28049 ES-Madrid
Team
Juan Luis Geijo, Juan Dávila, Gonzalo Carro
Maria Robredo, Oscar Ferreira, Javier Manjón, Aintzane Gastelu-Iturri, Daniela Bustamante, Beatriz Pagoaga, Aitziber Olarte
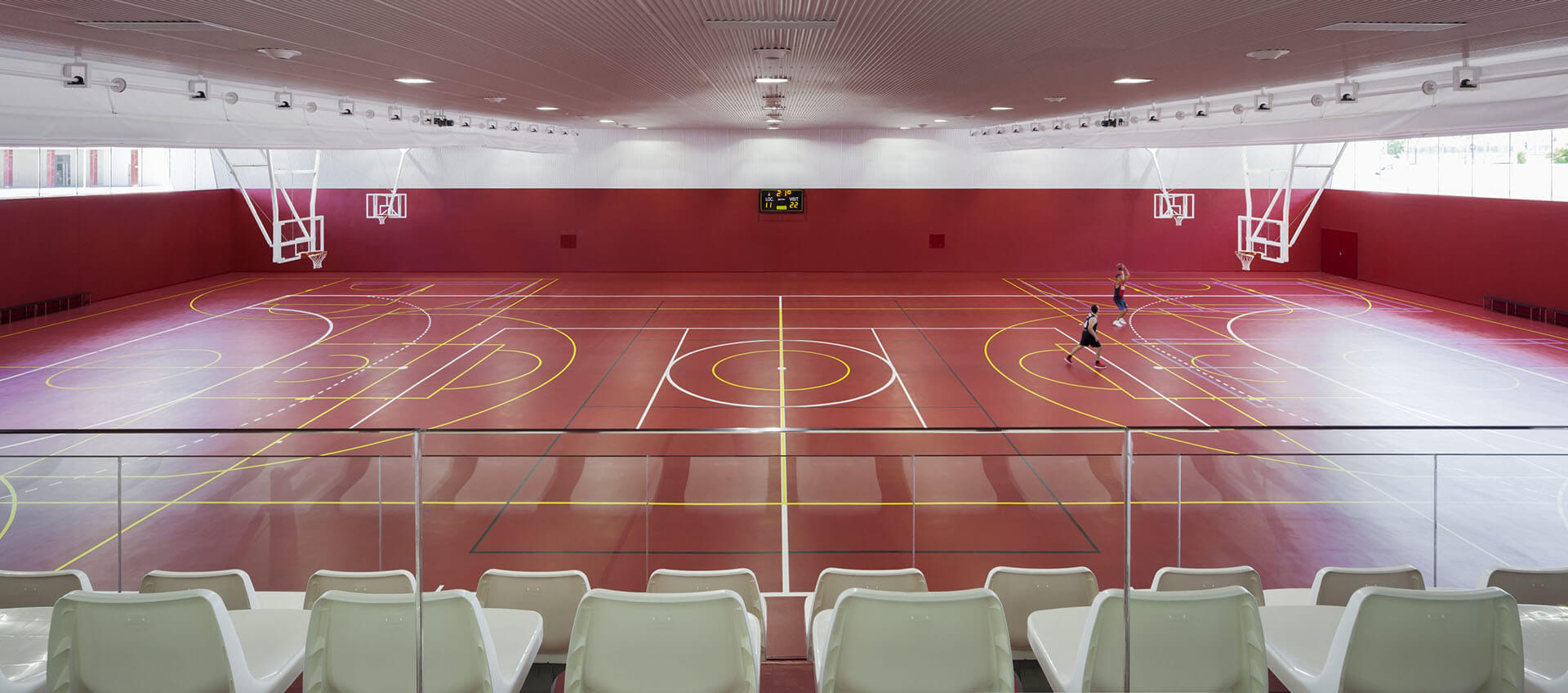
Offers culture and sports
The program of the building is divided into three levels:
- The ground floor has more public uses such as a café, lounge, hall, conference room, etc.
- The basement has all sports facilities except for the pool.
- The first floor has administrative areas, cultural spaces (library, study room, Infotek and workshops) and the pool with its own dressing room.
PHOTOGRAPHS
Creates relationships
The floor conveys this concept of diffusion thanks to a glass façade through which you can see what is happening inside, and even across the street, establishing a fusion between urban space and inside the civic center, strengthening its public character.
In contrast, the first floor has a less permeable, more abstract language, avoiding the usual human scale, in order to obtain a stronger and more powerful image.
Despite being a very compact building of approximately 110x60 meters, it is very bright thanks to the many patios that traverse the entire building and that help establish visual relationships between the various activities taking place in the center
Address
Bratislava Hiribidea, 2,
01003 Vitoria-Gasteiz
ES-Araba
Aerial view
Thank you, Google!
Ground plan of level ‑1
Ground plan of level 0
Ground plan of level 1
Ground plan of level 2
SECTIONS
