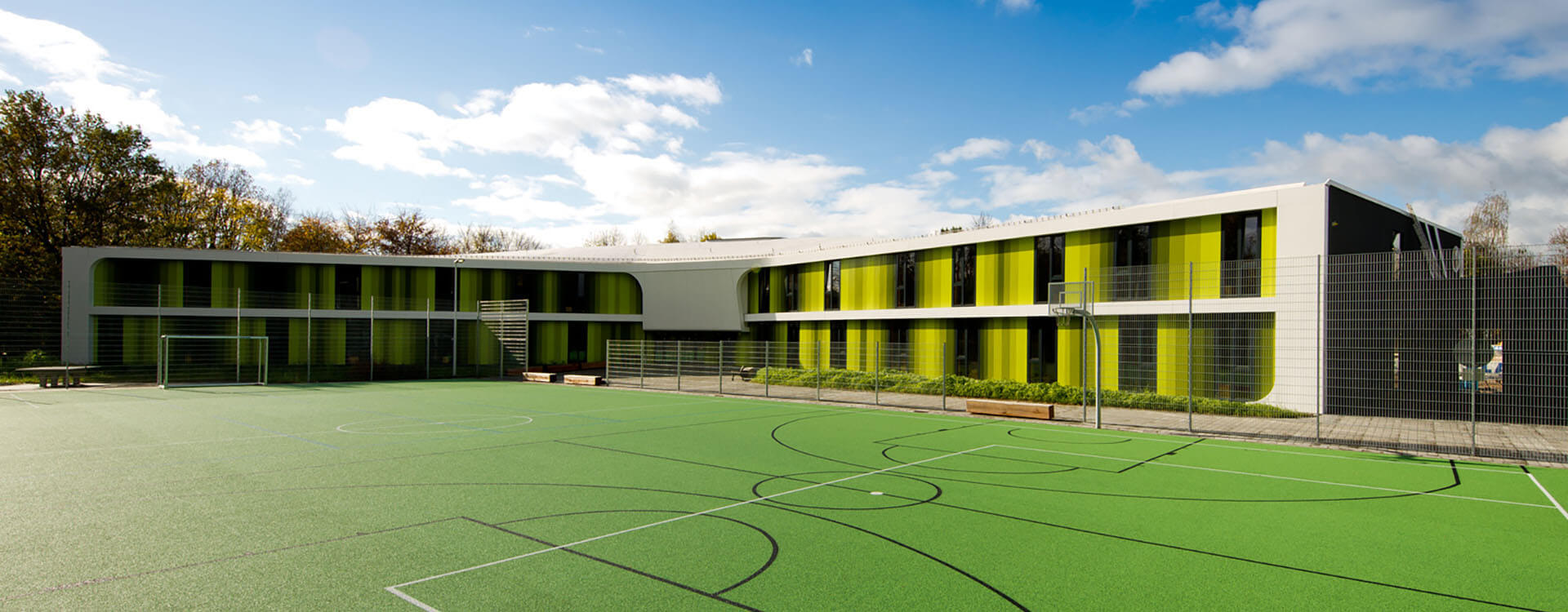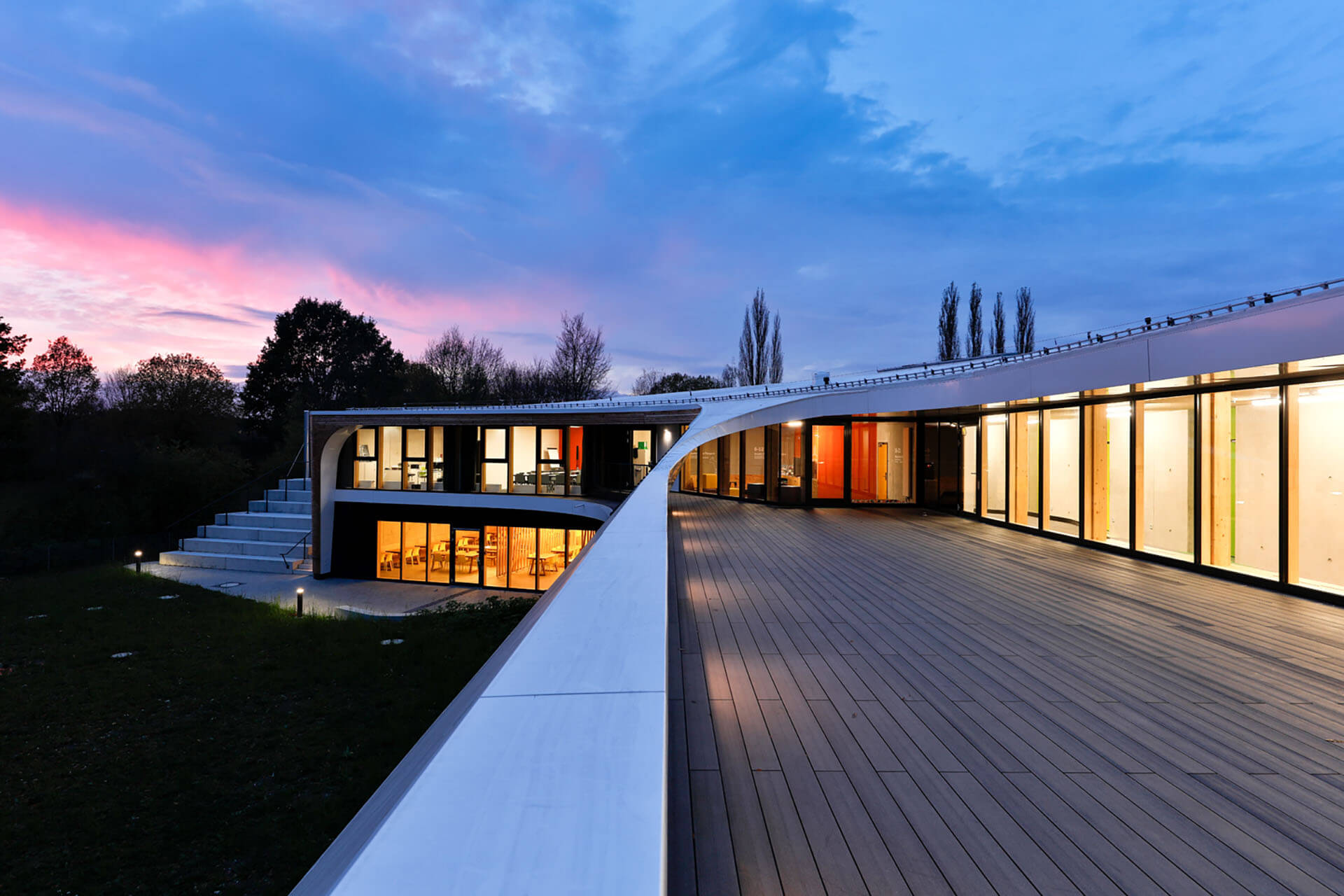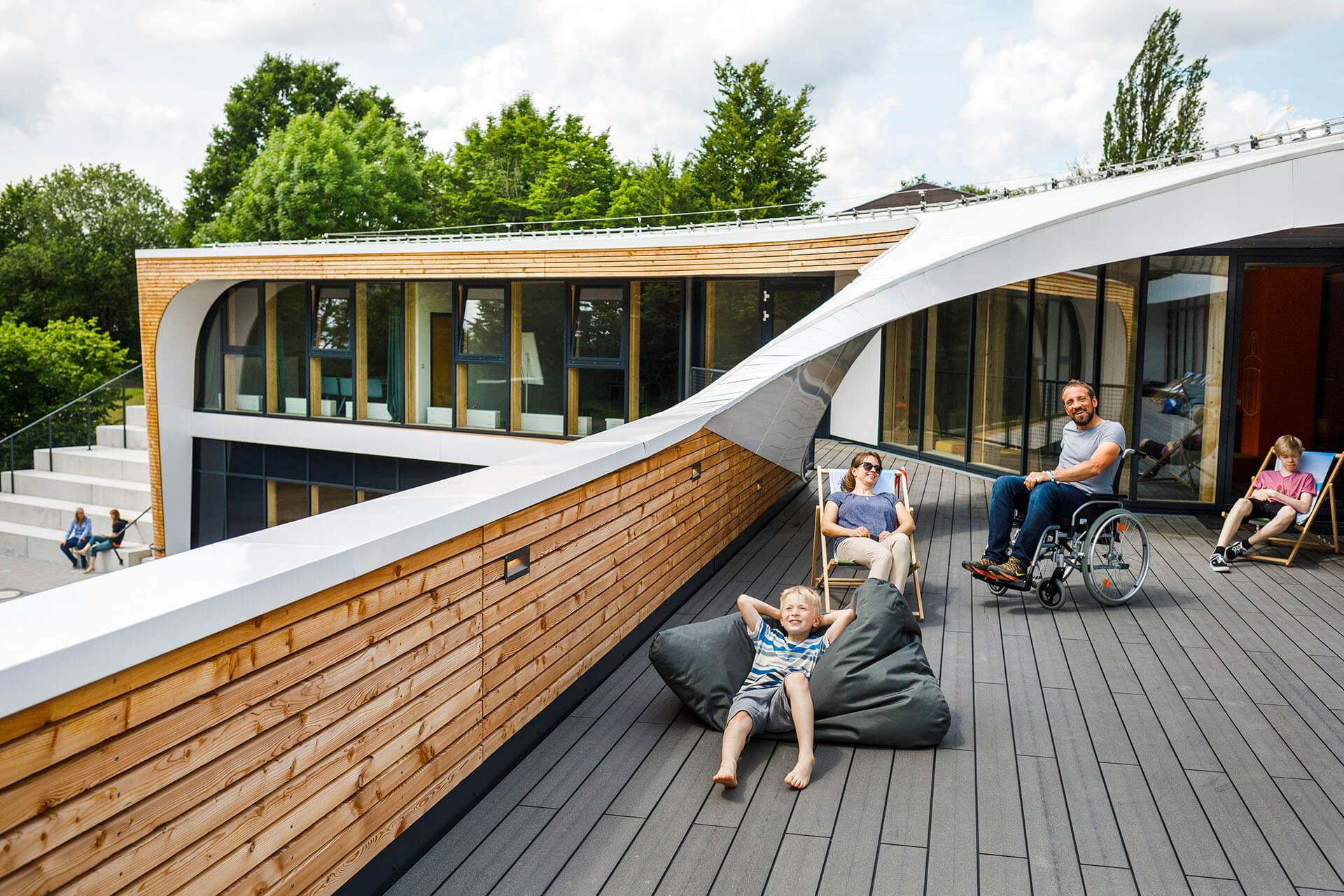
Not just a clean bed and shower!
Bayreuth Youth Hostel
Holistic sustainability
It’s the new generation of youth hostels – innovative, integrative and international – and has recently opened: Bayreuth Youth Hostel, Germany. The fluid structure is integrated into the landscape, with contemporary materials and holistic sustainability – a place for active people of all abilities.
LAVA’s concept for the sports hostel is:
- Innovative – inventive new spatial configuration of the whole facility, including individual room modules, material use and design
- Integrated – inclusive ‘barrier-free’ building, with sporting areas merging directly with the building, and accessible spaces, facilities and grounds
- International – the design from creates a feeling of place and combines it with contemporary elements Bayreuth’s global partner cities
Generation Y
LAVA chose a ‘Y’ shape for the 180-bed hostel because it cleverly generates a connective central space and interweaves the interior and exterior spaces, offering expansive views and multiple accessible openings to the sports fields and gardens.
Gen Y travellers want funky design, a special identity, access to community and unique experiences. Not just a clean bed and shower!
So LAVA‘S reinterpretation of a youth hostel features innovative spatial configurations that encourage interaction and accessibility; sustainability at functional, constructional and social levels; and integrated sporting facilities.
The rooms, grounds and facilities of Bayreuth Youth Hostel are all fully accessible and especially equipped for active people of all abilities. A whole wheelchair basketball team can stay here. Fourteen rooms on the ground floor are wheelchair accessible by lift or ramps, and there are walk-in showers, wheelchair-accessible sinks, more space and technical aids. Doors, terraces, sports and parking areas are accessible and there are customised way-finding systems with strong graphics. Inclusion is also seen in the staffing with about one third of Bayreuth Youth Hostel employees having disabilities.
Architect
LAVA Berlin
Saarbrücker Strasse 24 – Haus D
10405 Berlin
Germany
Client
Deutsches Jugendherbergswerk
Landesverband Bayern e.V.
Mauerkircherstr. 5
81679 München
Germany
Team
Tobias Wallisser, Alexander Rieck, Chris Bosse Julian Fahrenkamp (Projektleitung), Angelika Hermann, Jan Kozerski, Mikolay Scibisz, Nicola Schunter, Paula Gonzalez, Güley Alagöz, Elise Elsacker, Myung Lee, Yuan Ma, Sebastian Schott, Stephan Albrecht, Stefanie Pesel
mit Wenzel+Wenzel, Frankfurt Matias Wenzel, Sven Becker, Thilo von Wintzingerode, Erik Muth
Aerial view
Thank you, Google!
Address
Universitätsstraße 28
95447 Bayreuth
Germany
Author
LAVA
Photograph
Häfeler/Fotostudio Huber
DJH/Robert Pupeter
Opening
2017
Construction costs
€10,500,000
Ground plans
Follow us!
[widgets_on_pages id=“1”]
Typology
The guest room typology is new. LAVA designed an intelligent wall system with modular contemporary custom built-in furniture – toilets, showers as well as bed niches. These three-dimensional wall modules facilitate different room configurations through partially rotatable beds creating two, four and six-bed rooms. They maximise room usage for a broad range of guests – from individuals to families to wheelchair teams.
The multipurpose central atrium is a surprising element with its play of materials and colours. It fulfills the youth hostel motto ‘Experience the Community’ serving as a hub for (digital) entertainment, interaction and communication. The amphitheatre in the middle is lit by a skylight above and connects to the different levels in a playful way, whilst giving horizontal and diagonal sightlines guiding visitors through the building.
Reception, seminar rooms, bistro, kitchen, sports and game facilities are spread out over two floors and connected to each other via this central atrium. Each wing of the Y has access to the exterior at its end, and many ‘loops’ combining inside and outside come together at the central point of the Y.
Parts of Bayreuth Youth Hostel double as grandstands for cultural events and encourage community interaction. Terraces allow direct access to the green fields and sports areas of the ground floor zone, all accessible.
Wood looks like wood
Another feature is no fake surfaces, just authentic materials – wood looks like wood. Much of the structure, including wooden trusses, is exposed, giving a ‘raw’ space. The wood, concrete floors and ceilings create an industrial robustness with brightly coloured infills and strong graphics referencing sports activities or natural elements like tree canopies. Using local materials and techniques there is a focus on solidity and functionality rather than relying on the latest technology.
Holistic sustainability includes environmental – local materials, highly insulated facades, renewable energy, pollution reduction etc. But it also includes social and structural sustainability. Universal design allows everyone to work and to stay and integration sees more potential users, resulting in optimum use of the facility. There are different utilisation cycles for various parts (construction, façade, technical development) – for example only along the corridors and the facades are there load-bearing components – room wings are freely dividable inside. So future reuse/change of use is possible – one day Bayreuth Youth Hostel could become a kindergarten, a school or a retirement home.
Photographs






