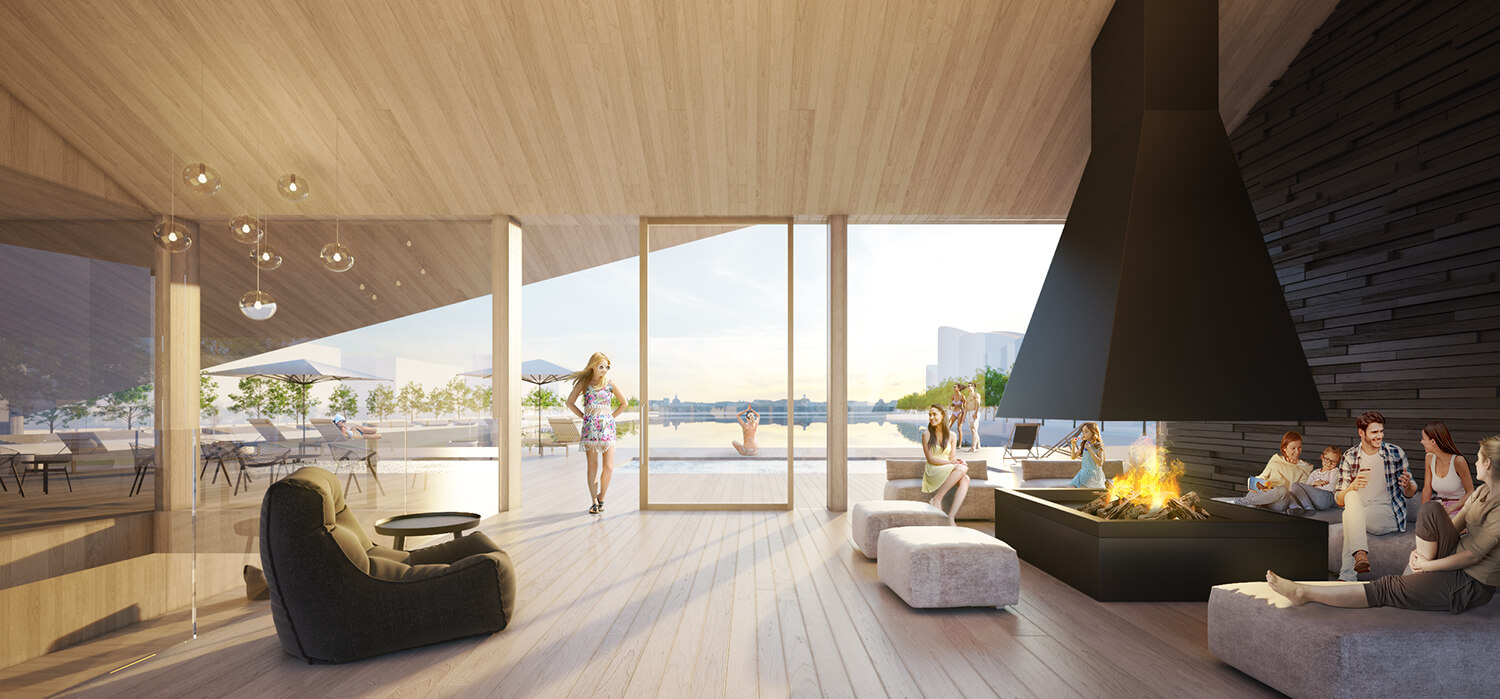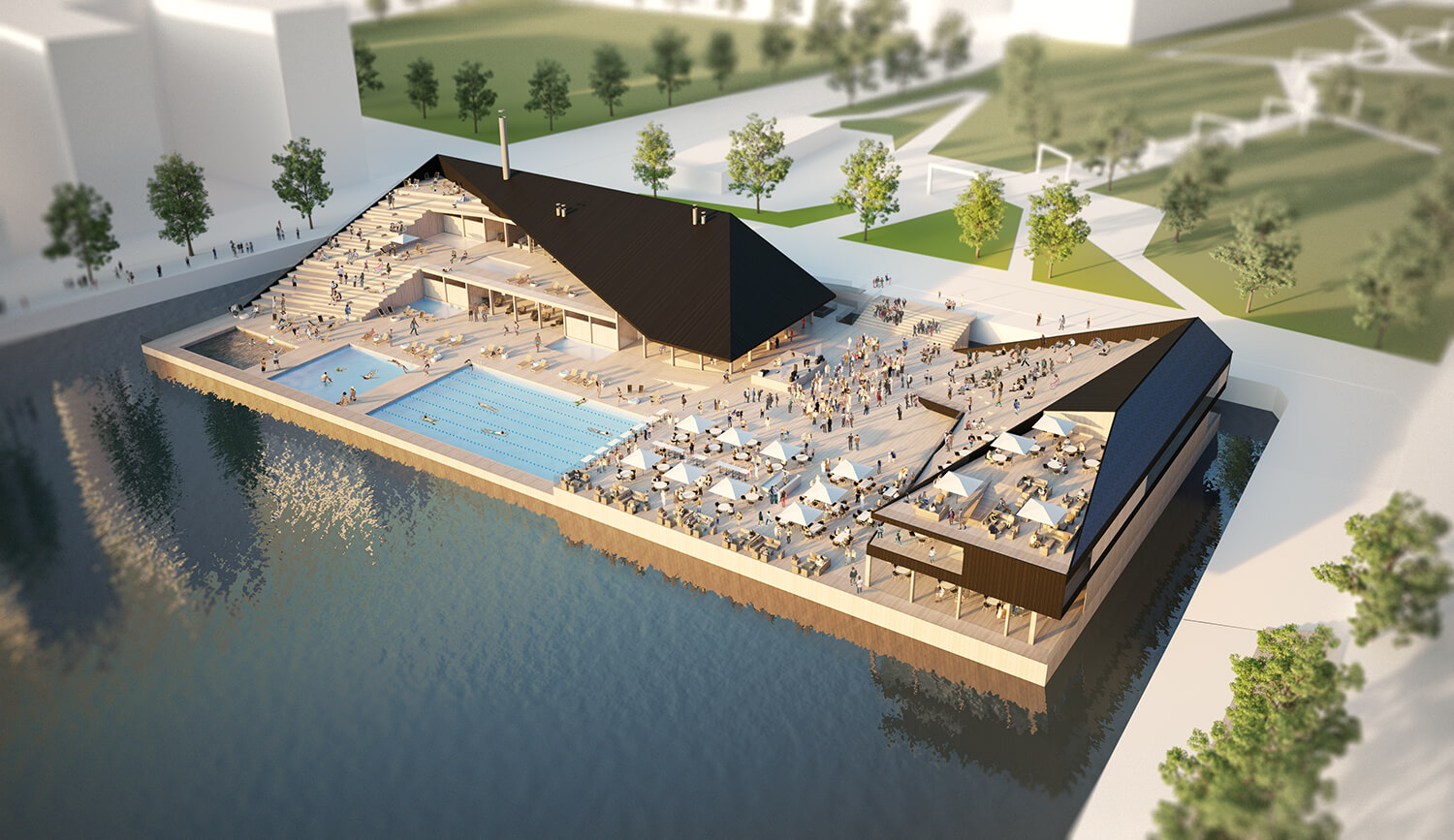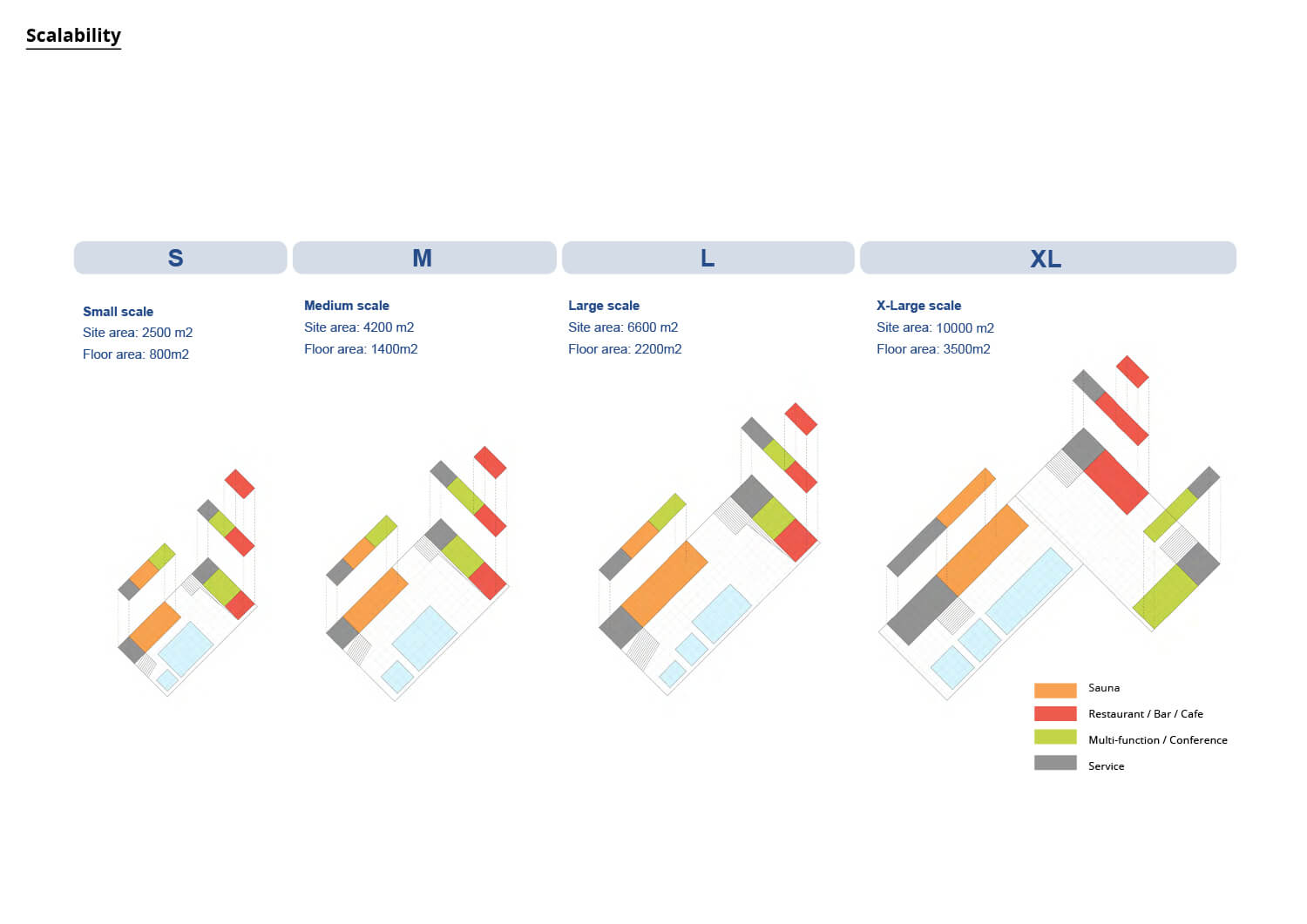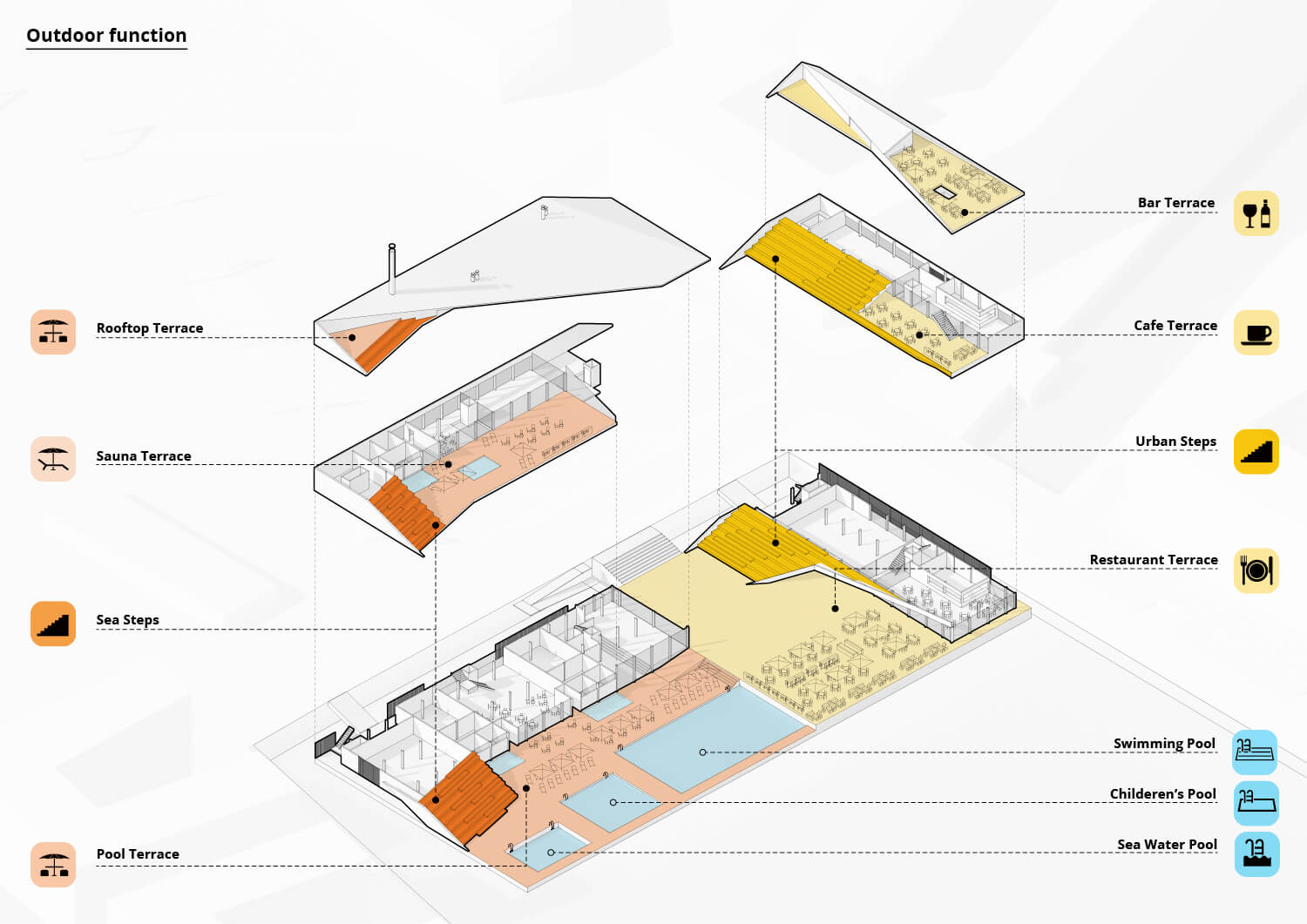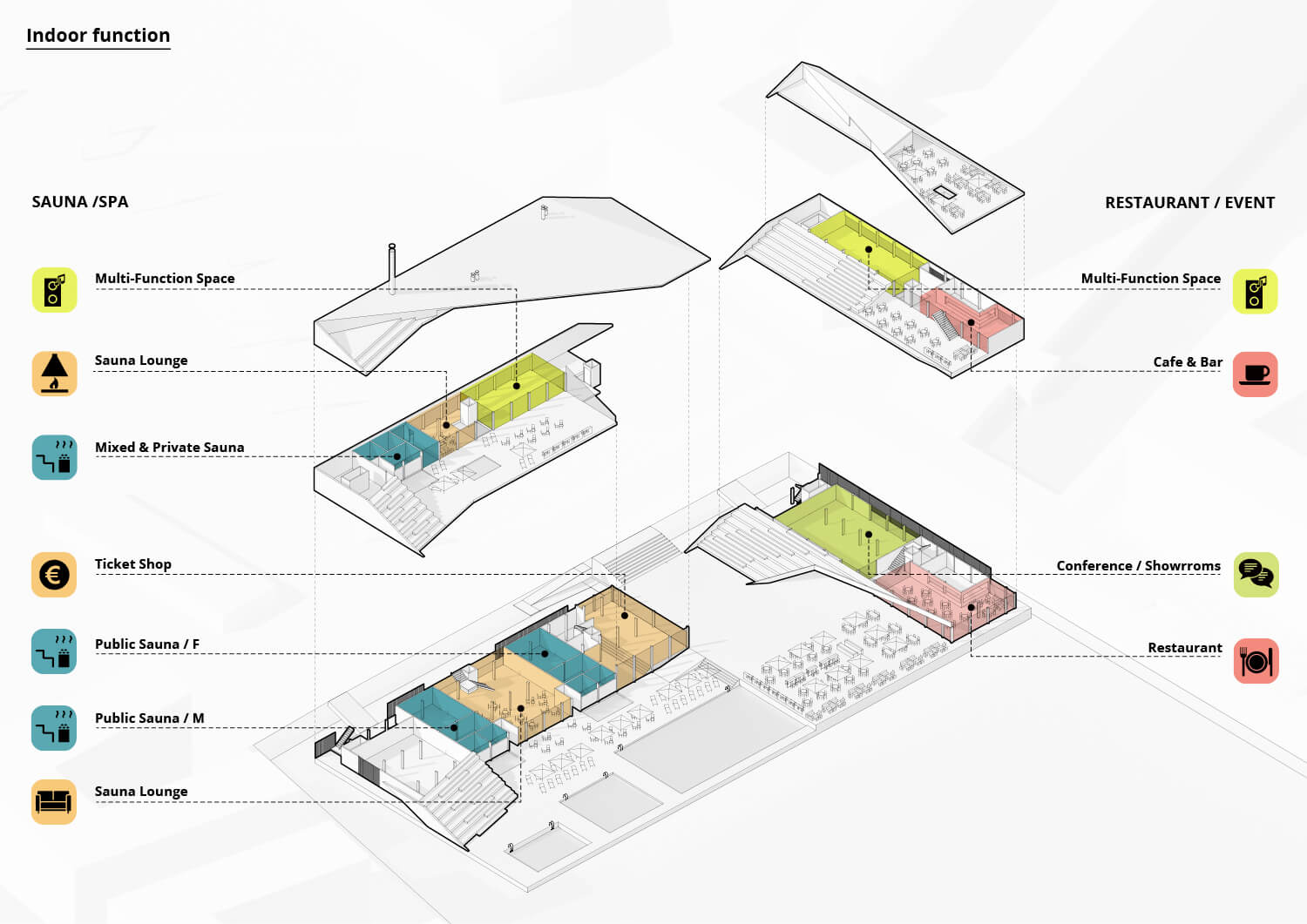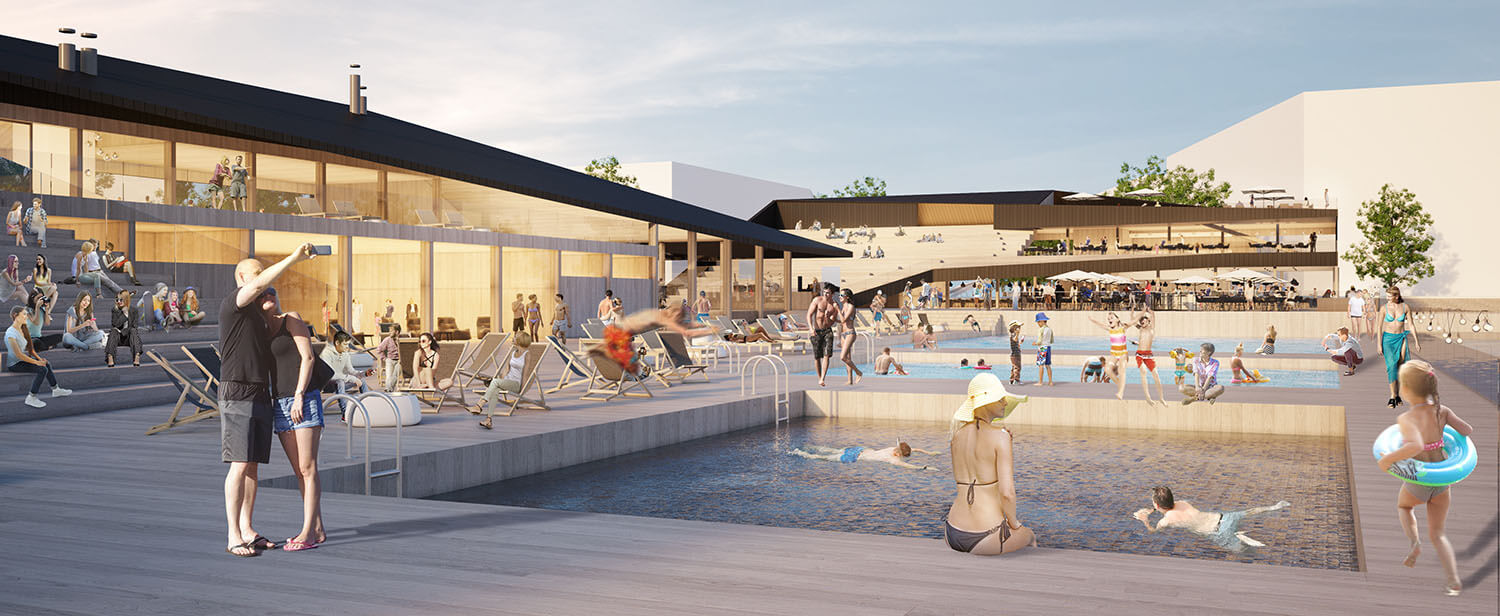
The modular pool
Allas Sea Pool
About
The Allas Sea Pool is a floating sea pool that is operational all year round. It offers an opportunity to enjoy outdoor bathing even in the Nordic winter weather. The goal is to offer an experience of the Nordic values of good life by activating people’s relationship to the waterfront and by providing a comfortable and inviting atmosphere.
The first Allas Sea Pool was completed in the very heart of Helsinki in May 2016. After the pilot phase, the Sea Pool Family is now expanding both nationally in Finland and internationally around the world. In order to create a new global concept for the Allas Sea Pool Family, an invited architecture competition was organized by Töölö Urban in April 2018. The proposal by OOPEAA was selected as the winning entry. The jury praised the proposal by OOPEAA for its impressive outdoor architecture and for its strong concept.
The future Sea Pools will be built on floating platforms on coastal sites in places where it is not possible to build on land. There will be several variable factors on each building site, and the concept needs to be flexible, modular and adjustable. The first one in the series on floating pools to be realized on the basis of the global concept developed by OOPEAA in different cities around the world will be built in Oulu in Northern Finland. It is scheduled to be ready in 2019.
New Nordic Urban
The winning proposal for the new global concept for the Allas Sea Pool Family by OOPEAA takes the notion of the New Nordic Urban as its starting point. The ‘New Nordic Urban’ is defined as a sense of experience. It brings together the Nordic sensibility for the contemplation on nature with a healthy orientation towards physical activity and an urban inclination towards the social aspects of life. It is a celebration of the Nordic values of egalitarian sharing and good life.The ‘New Nordic Urban’ is essentially about bringing together the social sense of the urban (to see and to be seen + to share in the company of others) and a chance to enjoy nature and the element of water (contemplation + physical activity and sports).
Choreography
The concept builds on the seamless choreography of movement and transition between open spaces and vistas, semi-open spaces with views, and closed spaces joined by pathways of transition connecting different types of spaces together. It is about the choreography of what is seen and what is hidden from the view, and the choreography of moving from one type of space and activity or mode of being to another. It is also about how people move, both physically in the space and also mentally through their experience: from the relaxation of the spa and sauna to the engagement in sports and physical activity to enjoying the social aspects of life in the company of others.
Modular and scalable building system
With a flexible building system, the architectural concept is scalable and applicable to any site in the world. At the moment the proposed range of the sizes varies from the smallest size with an indoor area of 800 to the largest size of 3500 m² built on a floating platform varying in size from 2000 m² to 10 000 m². In the future also smaller and larger applications may be developed. Combined with a custom toolbox, the modular system opens up possibilities for easy customization depending on variables such as customers’ needs, seasonal changes and local requirements etc. It can be adapted to meet the needs of different audiences.
The timber structure made of CLT elements is an ecological choice that allows for flexibility in application as well as for sustainability in the life cycle of the building. Transportation of the modular elements for the partly floating structure is possible to arrange over waterways.
Project data
Architect
OOPEAA
Office for Peripheral Architecture
Tiedekatu 2
FI-60320 Seinäjoki
Team
Anssi Lassila,
Kazunori Yamaguchi, Tomoya Nishimura, Liuxin Yang, Teemu Leppälä
Client
Töölö Urban
Author
OOPEAA
Address
Katajanokanlaituri 2a
FI – 00160 Helsinki
(case study)
Competition year
2018
Please follow us!
[et_social_follow icon_style=“slide” icon_shape=“circle” icons_location=“top” col_number=“6” counts=“true” counts_num=“250” outer_color=“dark” network_names=“true”]
