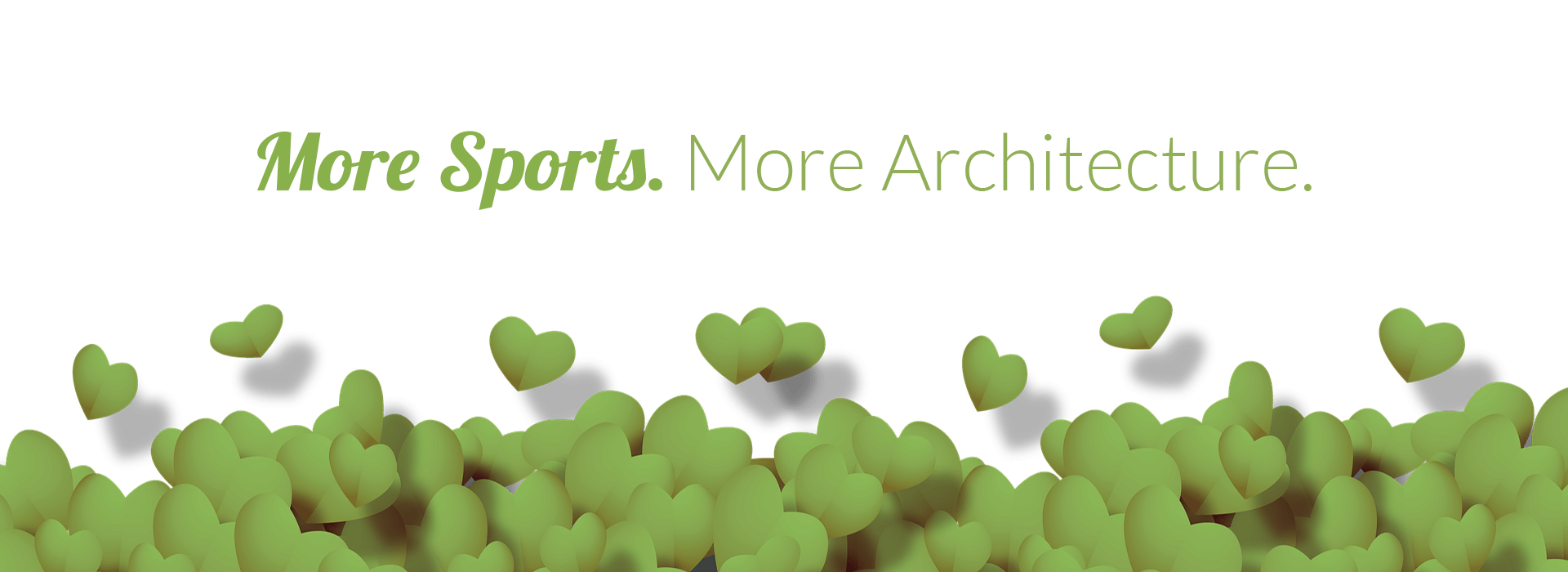All in one
The Stutensee swimming pool is a communal swimming pool. That means that it accommodates different groups of visitors with different needs and requirements: schools, clubs, families and amateur swimmers of all ages.
In addition, only a limited budget and small plot of land are available. Under these circumstances, realizing a compelling design and an economical solution, with a wide range of services, is not so simple. 4a Architekten have sustainably managed to achieve this.
Situation
The Stutensee swimming pool is located between the school and sports centre and the new fairground in the outskirts of Stutensee, Germany, a town with a population of 24,000 inhabitants, near the city of Karlsruhe.
Due to the high groundwater level, the new building was constructed two meters above ground level. This elevated location gives the building a greater presence and a pronounced entrance area with a generous open staircase, which also serves as a suitable meeting point. Inside, the height of the building results in more privacy and a pleasant quality of stay.
Organization
Architecturally, the Stutensee swimming pool is divided into two connected buildings, which are clearly visible from the outside. One houses the bathing hall, the other the entrance and changing area.
The two buildings are approximately the same size and interlock in terms of form and materiality. Both offer plenty of daylight through large openings, but also closed elements where necessary. The bathing hall offers a noticeably greater room height — which is also good for the atmosphere as well as for orientation purposes.
Thanks to the unobtrusive furnishing and the factual and elegant choice of colors and surfaces, the Stutensee swimming pool looks light, airy and spacious from any angle.
Features
The swimming hall includes a swimming pool, a beginner’s pool with slides, rubel cove, neck streams and massage jets with a water depth of max. 1.20 meters, as well as a children’s area with a total water surface of 368 m².
A covered terrace to the east extends the establishment into the outdoor area. The entrance and changing area adjoining the swimming hall to the south with shower rooms and ancillary rooms separates itself from the swimming hall with a lower room height.
The two buildings interlock along the entire swimming hall in terms of form and material. The circumferential strip of the steel-sheet façade also accentuates this interlocking towards the outside.
Construction
The clear organization of the swimming hall and changing area enables a compact and economical design with a favorable ratio between surface area and building volume. This not only reduces construction costs, but also operating costs.
To the west, north and east, room-high glass facades partially offer views into the surroundings (and let in a lot of daylight). The overhangs of the floor slab and the roof area in the west facilitates the generous entrance zone with an open staircase. they provide the transition to the open-air area with a sunbathing lawn in the east.
In order to reduce the proportion of glass facades, the upper facade surface in the north was closed. The prospect remained unchanged. Lower ceiling heights in the entrance and in the changing area reduce the construction volume. In addition, the different heights of the buildings created an offset at the intersection of the roof areas, which structures the Stutensee swimming pool both formally and from the inside. At the same time, a skylight strip supplies the interior with additional daylight.
Material
The materials used for the Stutensee swimming pool were used according to their suitability: The basement and ground floor were constructed in exposed concrete, the load-bearing structure of the wide-span swimming hall and the changing area was constructed using wood. The suspended, acoustically effective lamella ceilings and wall paneling, as well as the perforated sea pine ceiling in the changing area, were also made of wood. The high degree of prefabrication of the wooden elements ensured economical construction and shorter construction times.
The wooden ribbed ceiling was prefabricated — including the roof drainage, lighting, ELA system and suspended lamella ceiling made of local silver fir. The panels between the wooden ribs of the ceiling and on the wall are a decisive influence on the interior effect of the Stutensee swimming pool. The lamella structure is not only a design element, it also optimizes room acoustics.
In the changing room and entrance area, the lower wooden ribbed ceiling is covered with a perforated, white glazed acoustic ceiling made of sea pine slabs.
Conclusion
Municipal swimming pool constructions have a lot to do with budget and operating costs, and with the diverse user groups and their needs; and of course, with sustainability, which, in this context, translates into economic efficiency and longevity.
The Stutensee swimming pool offers different user groups different features. All-in-one, clearly structured and elegantly implemented; with wooden ceilings, glass facades, exposed concrete, porcelain stoneware and mosaic tiles. It’s actually quite a small swimming pool which looks extremely generous in terms of its features. And everybody’s happy.
PROJECT DATA
Architect
4a Architekten GmbH
Hallstraße 25
D‑70376 Stuttgart
Client
Stadt Stutensee
Rathausstraße 3
D‑76297 Stutensee
Project team
Design:
Anke Pfudel-Tillmanns (Projektleitung), Kateryna Shelegon
Tendering & Contracting:
Markus Christ, Simone Mann, Silvia Nanz und Jan Vollstedt
Construction management: Philipp Schmid
Construction management since 01/2018:
2Plus Baumanagement
Physical address
Stutenseebad
Erich-Kästner-Straße 3
D — 76297 Stutensee
Aerial view
Thank you, Google!
Opening
September 2018
PHOTOGRAPHS
PLANS
VIDEO
About
“More Sports. More Architecture.” offers architecture, buildings, products, ideas and trends for sports and leisure.
We’re behind this: More Sports Media, a PR agency specializing in architecture, sports and leisure. We offer you support in your public relations work and in all your publications: Copywriting, Designing, Publishing.
We know the industry. Give us a try.
Contact
Newsletter
Social Media

