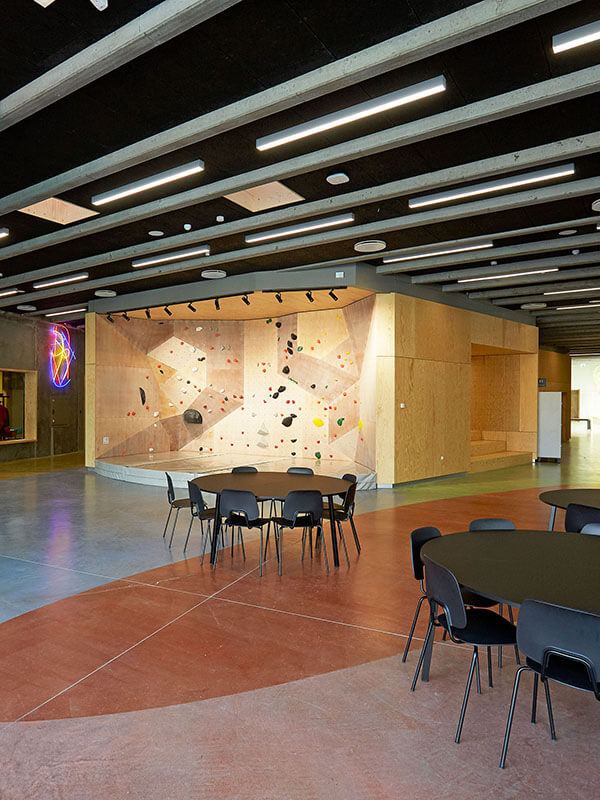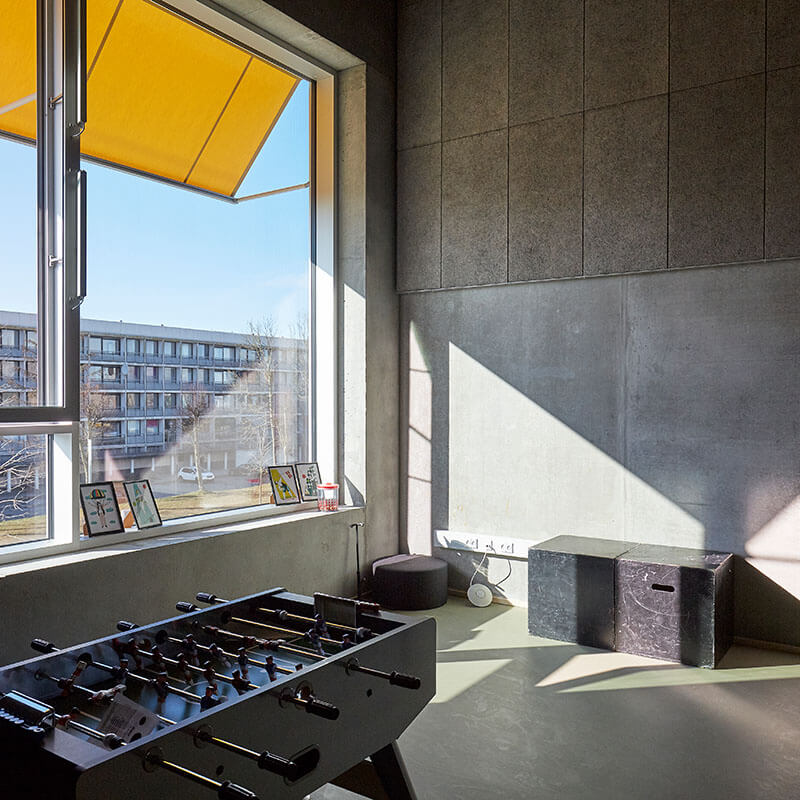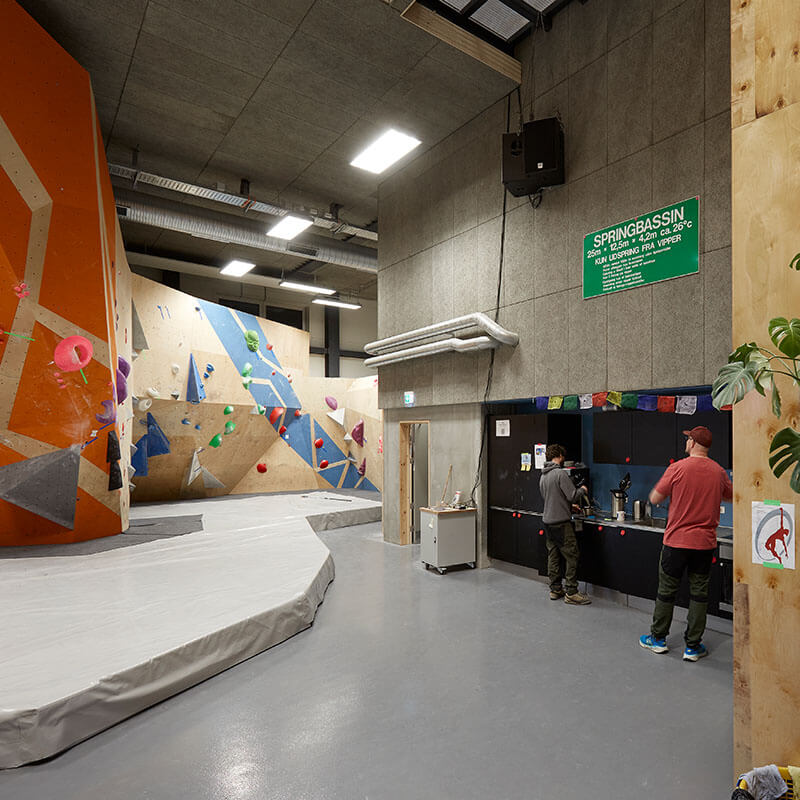Sports and Culture Campus Gellerup
Rich in variety
Sports and Culture Campus Gellerup is the new heart of the district.
In Gellerup, parks, housing, 1,000 jobs – and the Sports and Cultural Campus Gellerup – have been built in the last ten years.
The Aarhus suburb of Gellerup has dramatically changed in the past ten years. The neighbourhood has been totally transformed, several large blocks of flats have been demolished, and in their place a new and undulating urban park has been created, together with student accommodation, entrepreneurial environments and a municipal powerhouse – Blixens – with 1,000 employees.
Sports and Culture Campus Gellerup is the new heart of the district.
To provide the best acoustics in all configurations, the large communal space was equipped with Troldtekt acoustic panels in natural grey.
Sports and Culture Campus Gellerup comprises three very distinct buildings situated around a central square. The library and community centre has wooden facades, and is a very open and inviting building with strong ties to its surroundings.
Walking past, you can see what is happening inside, which is a very good idea when you want to encourage new people to participate in the numerous activities.
In a community as diverse as Gellerup, it is important that the new campus is a democratic place which is encouraging everyone to interact with other people.
The activity centre to the south comes across as being more introverted, with large, smooth aluminium facades. However, through individually positioned window sections it is possible to glimpse the enormous climbing walls, the main attraction for Aarhus Climbing Club.
The building also houses attractive training facilities for Circus Tværs, where children and young people can walk in off the street and learn advanced acrobatics. To the east are the games pitches, the urban park and the swimming pool.
In the activity centre, Troldtekt acoustic panels in blue, red and grey have been installed to give the room a sense of identity while softening the concrete walls. In the foyer, black acoustic panels have been installed on the ceiling, which go well with the transverse concrete beams and the artistic floor.
Project data
Client
Stadt Aarhus / Brabrand Boligforening
Acoustic panels
Troldtekt GmbH
Friesenweg 4 · Haus 12
D – 22763 Hamburg
Physical address
Sports- og Kulturcampus
Karen Blixens Blvd. 23 – 27
DK – 8220 Brabrand
Opening
2021
Author
Thomas Mølvig, Architekt
(Advertorial)
Photograph
Thomas Mølvig, Architekt.








