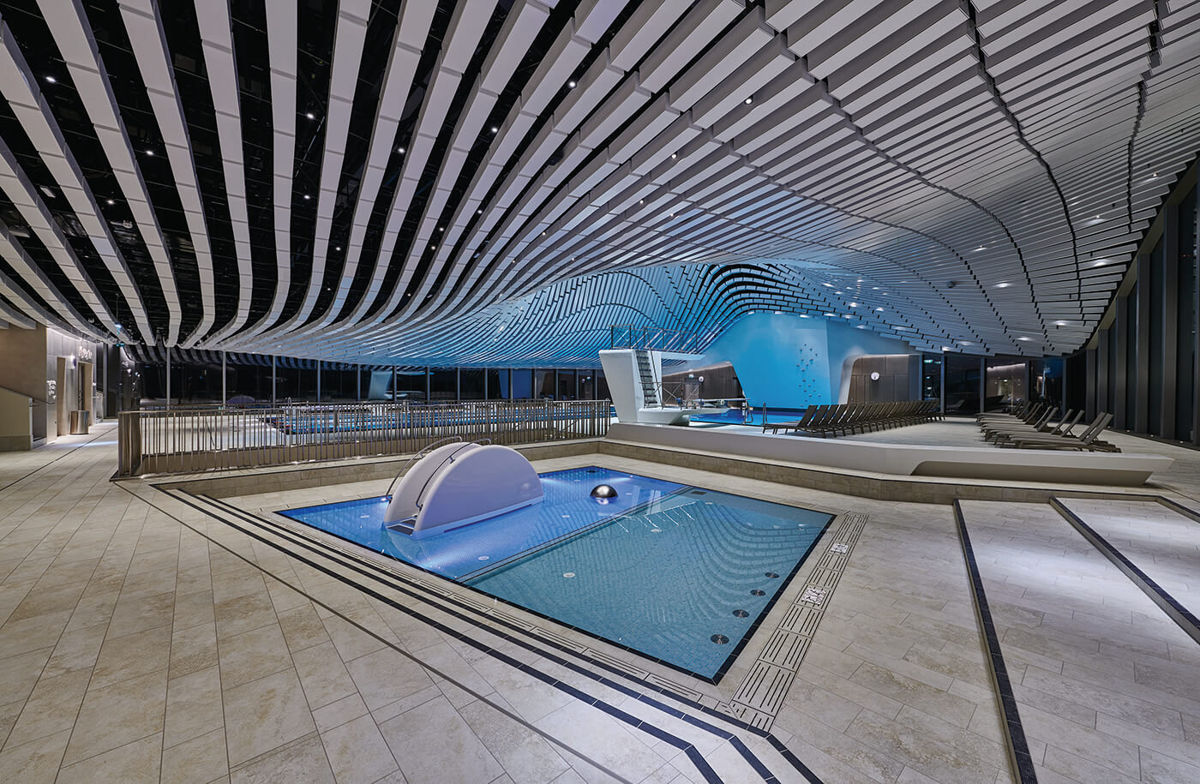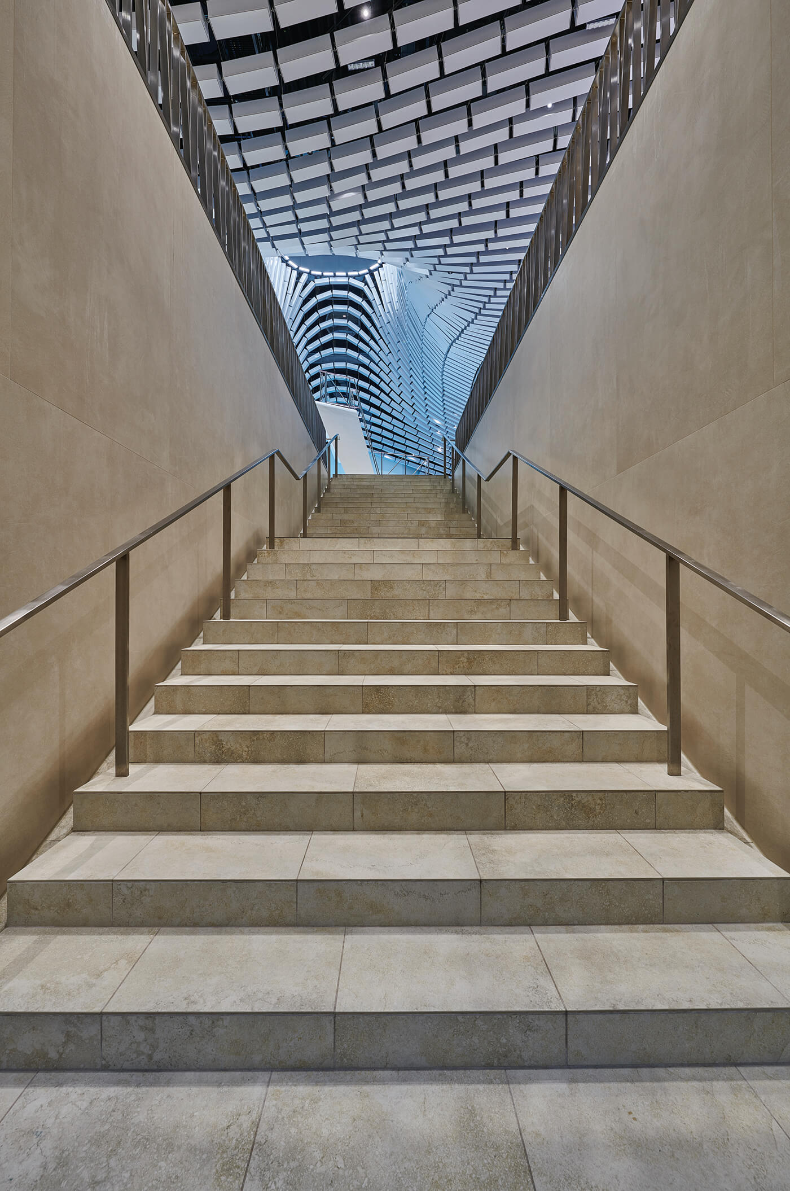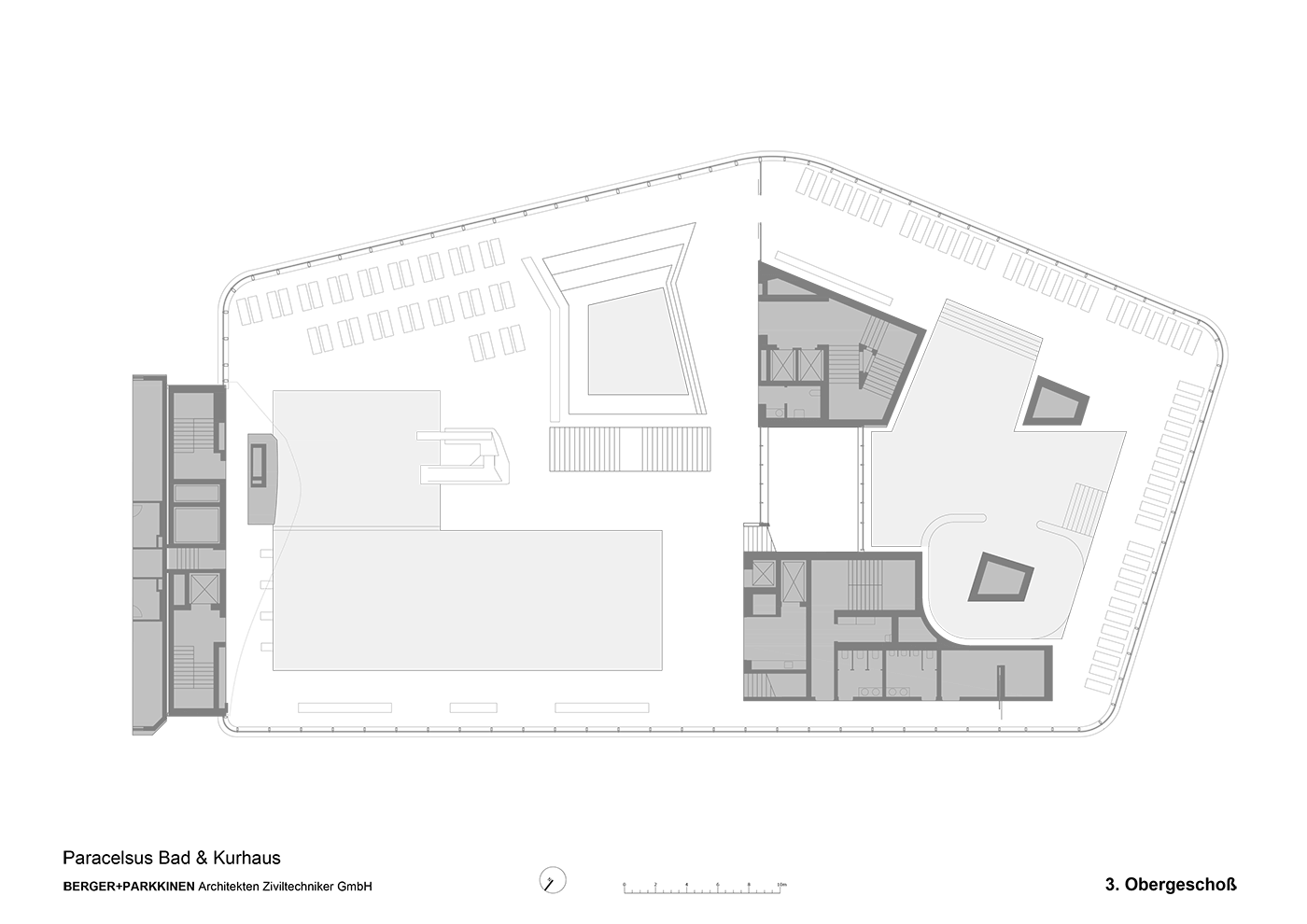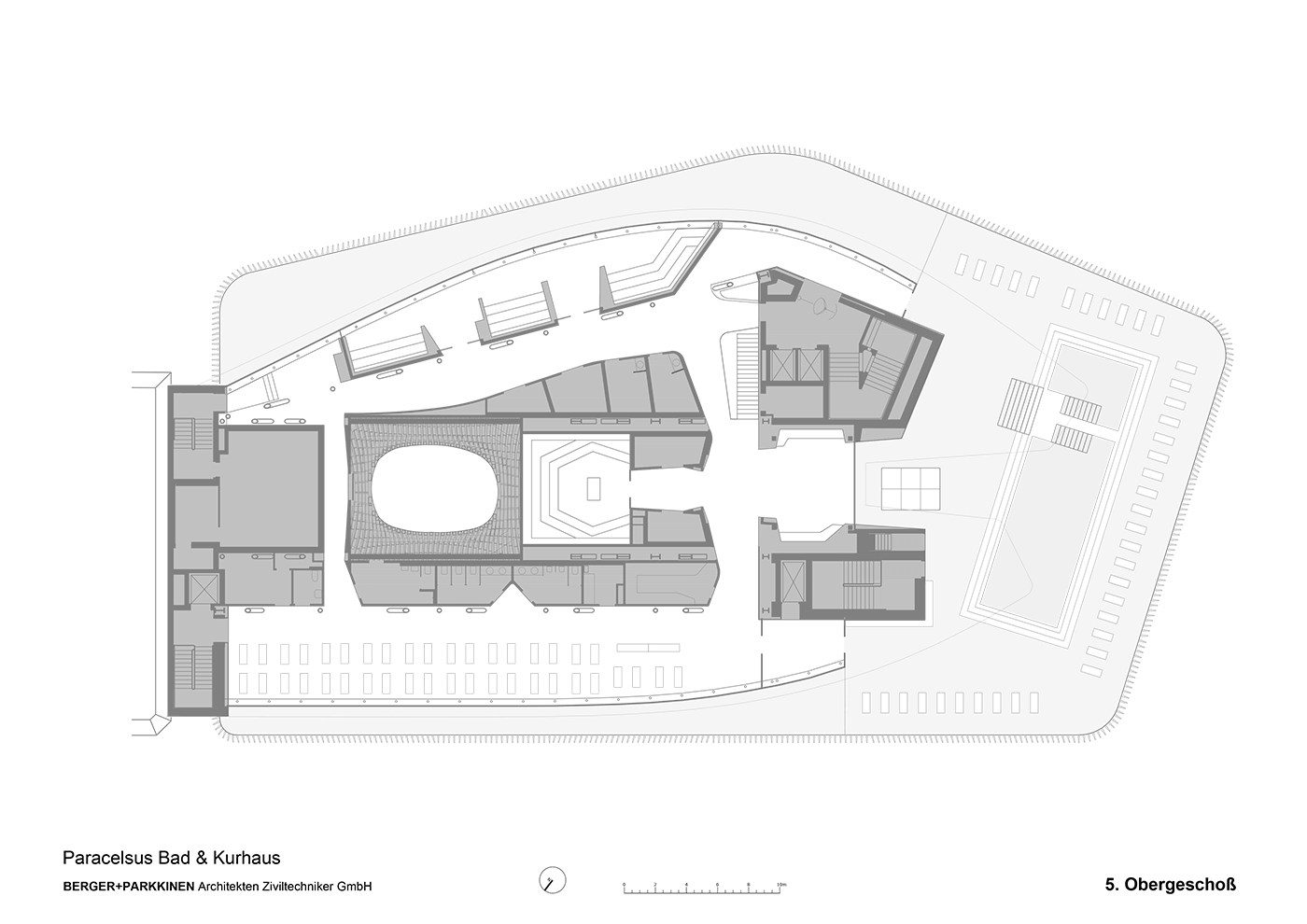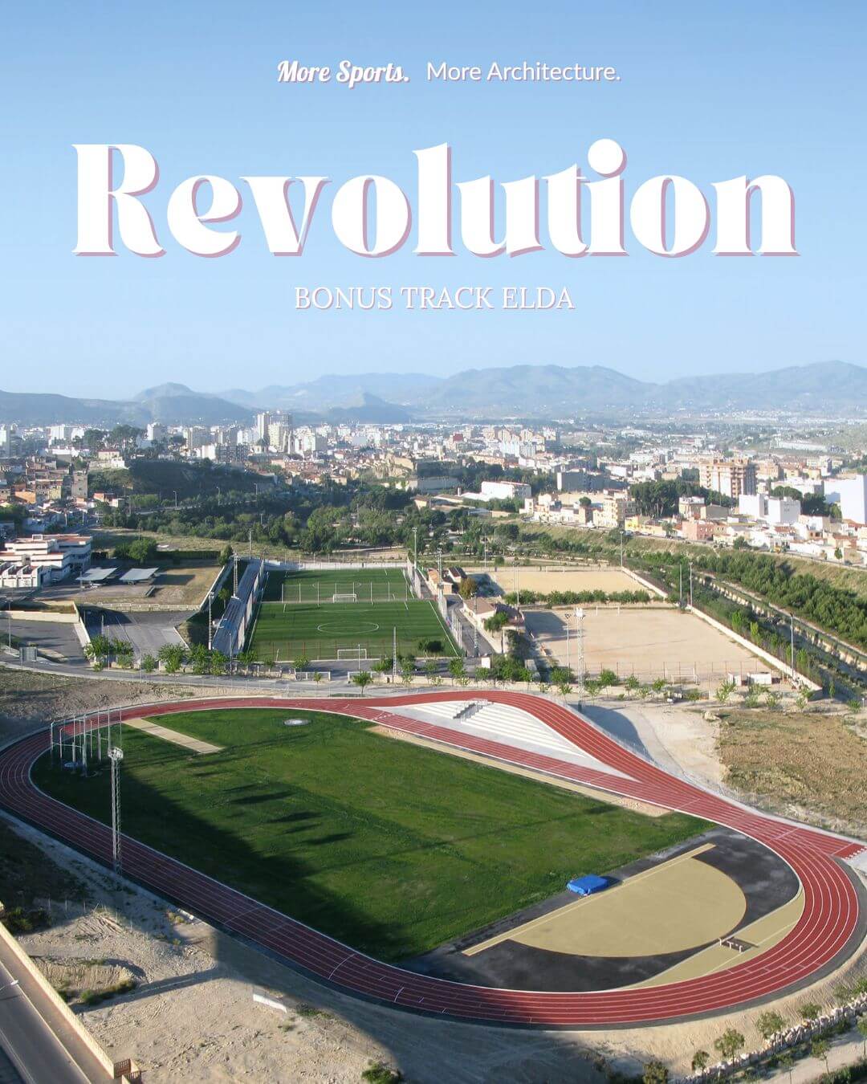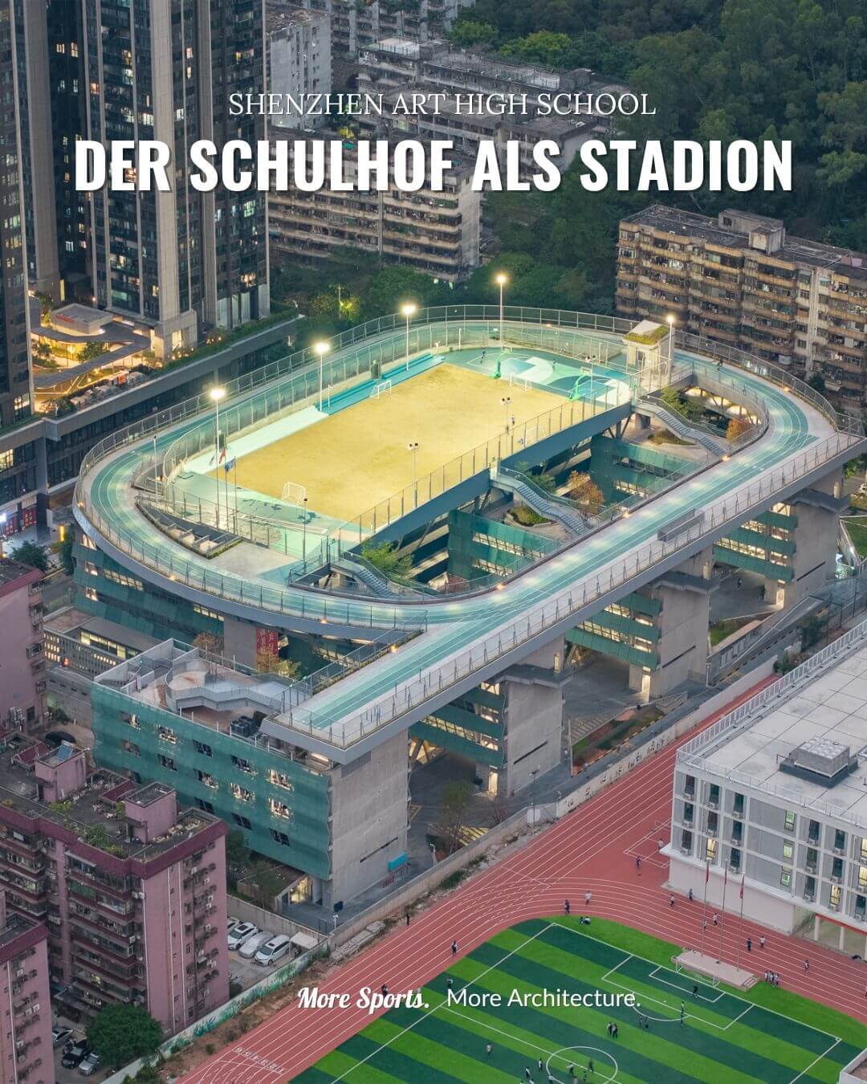Naked in Salzburg
Paracelsus Bad & Kurhaus
Berger+Parkkinen Architekten, Agrob Buchtal
About
The Paracelsus Bad & Kurhaus, which opened in the 4th quarter of 2019, is already exceptional because it is located in the middle of the city of Salzburg (Austria) as a five-storey spa, bathing and sauna world. In addition, the architects from the Viennese office Berger+Parkkinen created an impressive building sculpture which offers a high degree of security despite its extensive openness.
Wall and floor tiles of the Savona series of Agrob Buchtal play a key role in this.
Situation
The new Paracelsus Bad & Kurhaus is located on the edge of Salzburg’s old town, which is protected as a UNESCO World Heritage Site – directly next to the spa gardens and Mirabell Castle, where people have been bathing and recovering already for more than 150 years.
Continuing this tradition was one of the most important goals of the City of Salzburg when it decided to demolish the outdated previous building from the 1950s and replace it by a new building with an enlarged range of facilities.
Three areas
Anyone approaching the new building from the spa gardens will come across a slightly curved monolithic structure, whose cladding of vertical marble-white ceramic lamellar elements provides extensive openness at the same time. “It is only at second glance that you become aware of the classic building division into base, beletage and upper floor”, says architect Alfred Berger.
Base floor
The gymnastics, massage and therapy rooms of the Kurhaus as well as the entrance and changing rooms of the swimming pool and sauna area are located on the three levels of the base floor.
Behind the glass facade of the beletage, the ceiling of the swimming hall, modelled as a gently undulating spatial sculpture, is clearly visible. Above it are the pool and sauna restaurant as well as the sauna area with four saunas, steam bath and roof terrace with Infinity Pool.
Arrival
The fact that the architects have succeeded in creating a uniformly designed building despite independently articulated areas is already evident in the entrance hall. The focal point is a wide “stairway to heaven” with marble-white terrazzo steps and landings, which seems to lead straight under the undulating ceiling of the swimming hall.
Only when one has reached the cash desk on the 2nd upper floor leading to the bathing and sauna area, the large fixed glazing separating the entrance area from the bathing world becomes visible.
Changing areas
After the access control, the visitors first enter the changing area, whose changing cubicles, striped in light green and blue, are reminiscent of airy beach chairs by the sea.
The 60 cm long porcelain stoneware tiles from Agrob Buchtal’s Savona series, laid alternately in 20 and 30 cm wide strips on walls and floors, also fit into this picture. Their lively, moving surfaces in the shade of lime, together with the irregularity of the free bond, create a secure, earthy-warm room atmosphere.
Stairway to heaven
Via the upper part of the “stairway to heaven”, the bathers finally reach the swimming hall with diving platform, sports, children’s and family pool. This staircase opens up visual references to the entrance hall as well as to the changing and bathing areas and thus significantly facilitates orientation in the building.
It is particularly impressive when bathers arrive at the large, light-flooded swimming hall on their way up – as if “emerging” directly from the ground. There, they not only find a spacious bathing landscape with a seemingly weightlessly meandering suspended ceiling, but also a variety of views of Salzburg’s old town and the spa gardens.
Colour composition
A contrast to this overwhelming spectacle of nature and forms is the restrained colour and material concept of the bathing landscape. The sand-brown or white surfaces of the walls and the ceiling are predominant, as are the floors, which are also completely covered with lime-coloured tiles from the Savona series.
Thanks to the same size, colour and laying method as in the changing room and the upper “stairway to heaven”, the entire changing and bathing area appears as a coherent space continuum.
The only and thus determining colour accent is provided by the water basins glowing in light turquoise, which are atmospherically reminiscent of the many crystal-clear mountain lakes in the vicinity of Salzburg. This effect is based on 12.5 x 25 cm wall and floor tiles of the Chroma Pool series in the shade of medium turquoise. “The glaze makes the water appear in a natural way as if it were shimmering by itself”, explains Berger.
View of the Mönchsberg
As an integral part of the space continuum of the bathing landscape, the entire floor of the sauna area on the 5th floor also has porcelain stoneware tiles from the Savona series laid in strips, there however in the colour anthracite. This colour perfectly harmonizes with the wood-covered walls, but also refers to the dark, rugged Mönchsberg rock, one of the landmarks of Salzburg’s old town.
The tiles are not only to be found in the access and rest areas, but also as an architectural link in the showers and in the saunas, some of which are oriented towards the glass facade. “The possibility of being able to use Savona anywhere in the swimming bath in principle – on the floor and walls as well as in the water and in the sauna – was decisive for us when it came to selecting a suitable tile”, says Berger.
Infinity Pool on the roof terrace
In both senses of the word, the highlight of every sauna visit at the Paracelsus Bad & Kurhaus undoubtedly is the outdoor pool on the southern roof terrace, designed as Infinity Pool. A small part of the pool serves the sauna guests as a cold plunge pool, while the rest is designed as a 32° warm brine pool.
Thanks to the raised pool on the roof surface with elevated water level and a low overflow channel on the outside, the view of almost the whole of Salzburg is unobstructed.
The gently rounded pool edges and the anthracite-coloured 5 x 5 cm mosaic tiles of the Chroma Plural series create a delicate small-scale structure conveying a feeling of security and well-being in the pool, which is designed as a nude bathing area.
Conclusion
Even though the building opens to the city in many places, this feeling of security can be experienced everywhere. It is created not least by the pleasantly consistent design concept, which is based on natural colours and materials and thus offers an intuitively sensual bathing world – an important aspect in a place where people meet in vulnerable nudity.
The Paracelsus Bad & Kurhaus offers great gestures and finest details. It offers its guests a wide range of services in many different areas. Through the skilful combination of flowing floor plans and rich materials, it is an extraordinary experience in every space.
We did this.
Companies involved & Links
Client
Photos
Michael Christian Peters
Christian Richters
Text
Johannes Bühlbecker
More Sports Media
Architectes
Berger+Parkkinen Architekten
Schönbrunner Straße 213–215
A – 1120 Wien
Opening
2019
Address
Paracelsus Bad & Kurhaus
Auerspergstraße 2
A – 5020 Salzburg
Videos
Visit our blog
3D Athletics Track
The beginning of creative sports architecture.
Češča Vas
Award-winning.
Shenzhen Art High School
Big in gesture, compact in size: sport on the roof.
