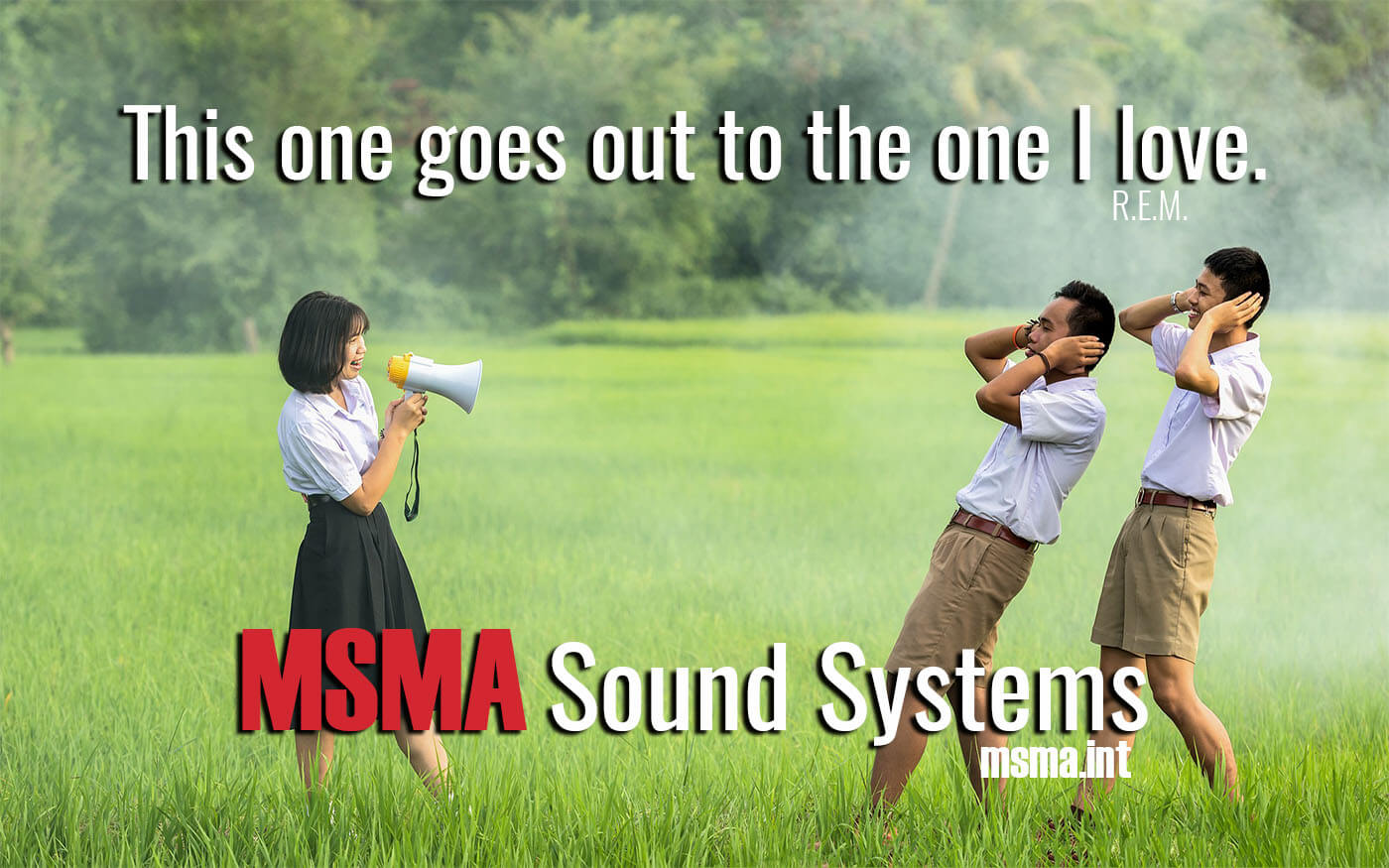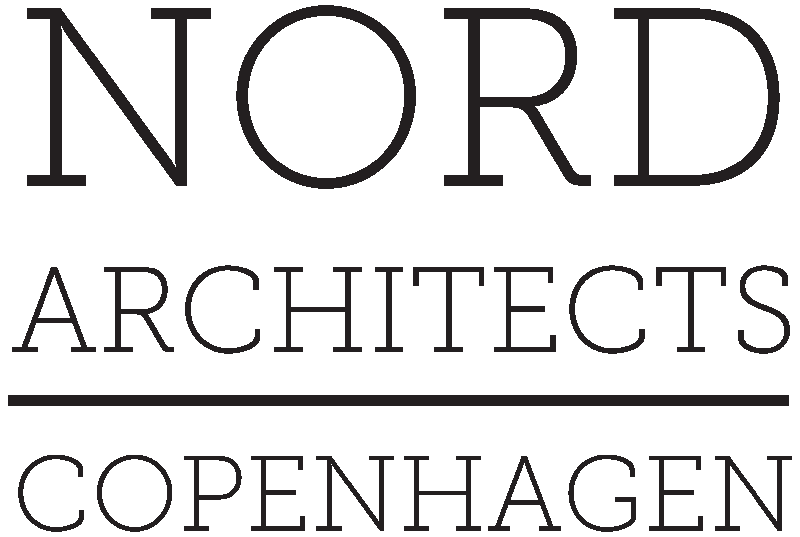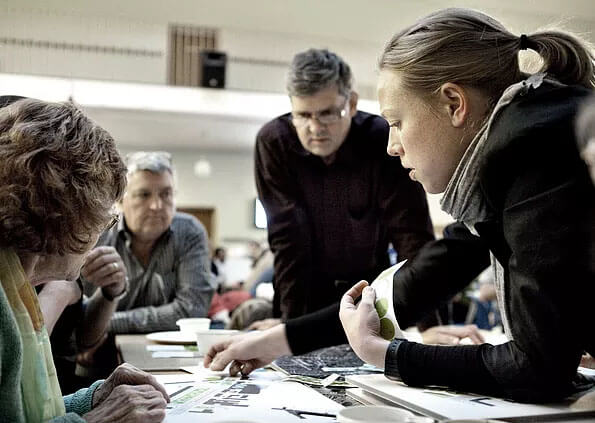Our city, our life
Campus Igara in Porto AlegreOspa Arquitetura e Urbanismo
About
Campus Igara is the sports education campus of Health Sciences Federal University of Porto Alegre (UFCSPA). Brazilian studio OSPA has won the architectural competition to design the site with a proposal that includes a floating football pitch.
OSPA Architecture and Urbanism’s “two-faced” design for the 25,000-square-metre campus houses classrooms, offices and other university facilities within a pair of high-rise blocks at the two ends of the site. Between these, the architects propose a series of basketball courts sheltered beneath the elevated football pitch.
The campus will be built in two phases, using a framework that combines steel and concrete elements. Students will move to the campus after the completion of stage one.
Our city, our life
One site, two faces. Two possibilities of connecting Campus Igara with the city. The concepts “front x back,” “public x services” was never an option. A longitudinal axis, accessible and inviting, connects the two faces – interfaces. Interfaces that despite the hierarchical distinction are equally necessary to the composition of the block, whose face today reveals the scars of our housing policy. Our city, our life. On the face of the buildings, the eyes of the city.
A public space
Campus Igara is more than a public institution, it will be a public space. This is the premise and guiding goal for the development of the Campus Igara of UFCSPA. In an urban context still growing, Campus Igara emerges as a potential articulating element of both spatial and human relationships that surrounds it. A square, fluid and permeable as is supposed to be, in contrast to the volumetric density that the programmatic solution suggests in a first approach.
Beyond academic activities
The program develops within the natural extension of the sidewalk. The open space articulates the campus’s functions far beyond the academic activities. The independent access, with independent controls for various uses also encourages diversity of users. Only two high buildings housing the university activities, the rest is square.
Molding memories
Good architecture as itself presupposes a proper solution of environmental variables, as well as their complementary systems. The buildings of Campus Igara are oriented to receive lower thermal load, proper ventilation and lighting of indoor sports facilities, which have been studied extensively. However, it is noteworthy the simplification of internal flows of the campus, being through open and inviting stairs when the vertical circulation is needed, as opposed to the use of elevators, or by the approximation of the other activities of the street level.
This second constitutes the imposing gesture of the project: the relationship between the main functions of a campus and areas of informal interaction and conviviality, which allow us to go beyond the technical degree. It molds personalities. After all, what are our memories from university time?
Exterior views
Ground plans
Sections
Impressions
Structure
Companies involved
Architect
Ospa Arquitetura e Urbanismo
Av. Osvaldo Aranha, 790/4ºandar
Porto Alegre — RS
Brasil
Client & User
Consultants
P790 Engenharias
STM Engenheiros Associados
Team
Carolina Souza Pinto, Lucas Obino, Cristiano Selbach Carneiro, Franco Miotto, Manoela Obino, Aline Taís Comiran, Ellen Renata Bernardi, Augusto Tumelero, Matheus Lorenzet
Companies involved
Address
Universidade Federal de Ciências da Saúde de Porto Alegre
Sarmento Leite
245 — Centro Histórico
Porto Alegre — RS, 90050–170
Brasil
Illustrations
OSPA Arquitetura e Urbanismo
Author
OSPA Arquitetura e Urbanismo
THE ARCHITECTS
About NORD Architects
NORD Architects was established in 2003 by founding partners Johannes Molander Pedersen and Morten Rask Gregersen (both b. 1974). Mia Baarup Tofte joined the partnership in 2017. During the years we have employed a multidisciplinary staff of urban planners, architects, landscape architects, process consultants, art historians, academics within social and cultural studies along with our technical staff. We are often asked to lecture and have been taking part in conferences, exhibitions and publications on several occasions.
In recent years, we have designed and innovated welfare related projects in the healthcare sector as well as educational buildings, daycare centers, sports facilities and urban spaces. NORD Architects has experienced a growing international interest in the company’s unique approach to developing projects – as regards to strategic innovation as well as design.
ABOUT US
More Sports Media
About us
More Sports Media is the agency behind “More Sports. More Architecture.” We offer support in all aspects of public relations work
If you do not have time to look after your publications, press releases or documentation, please give us a try. We know the industry – we have many years of experience.
Text, layout, graphics: One-stop shopping with More Sports Media – from the initial idea to the finished publication. We write, edit or translate your texts, photograph your projects, edit your pictures and plans or build your new homepage.
And More Sports Media ensures that the world knows about it: whether it be print or online, professional journal, portal or newsletter – we have know-how, experience and contacts to new and old media.
Contact
contact@moresports.network
Phone
+(49) 234 5466 0374



