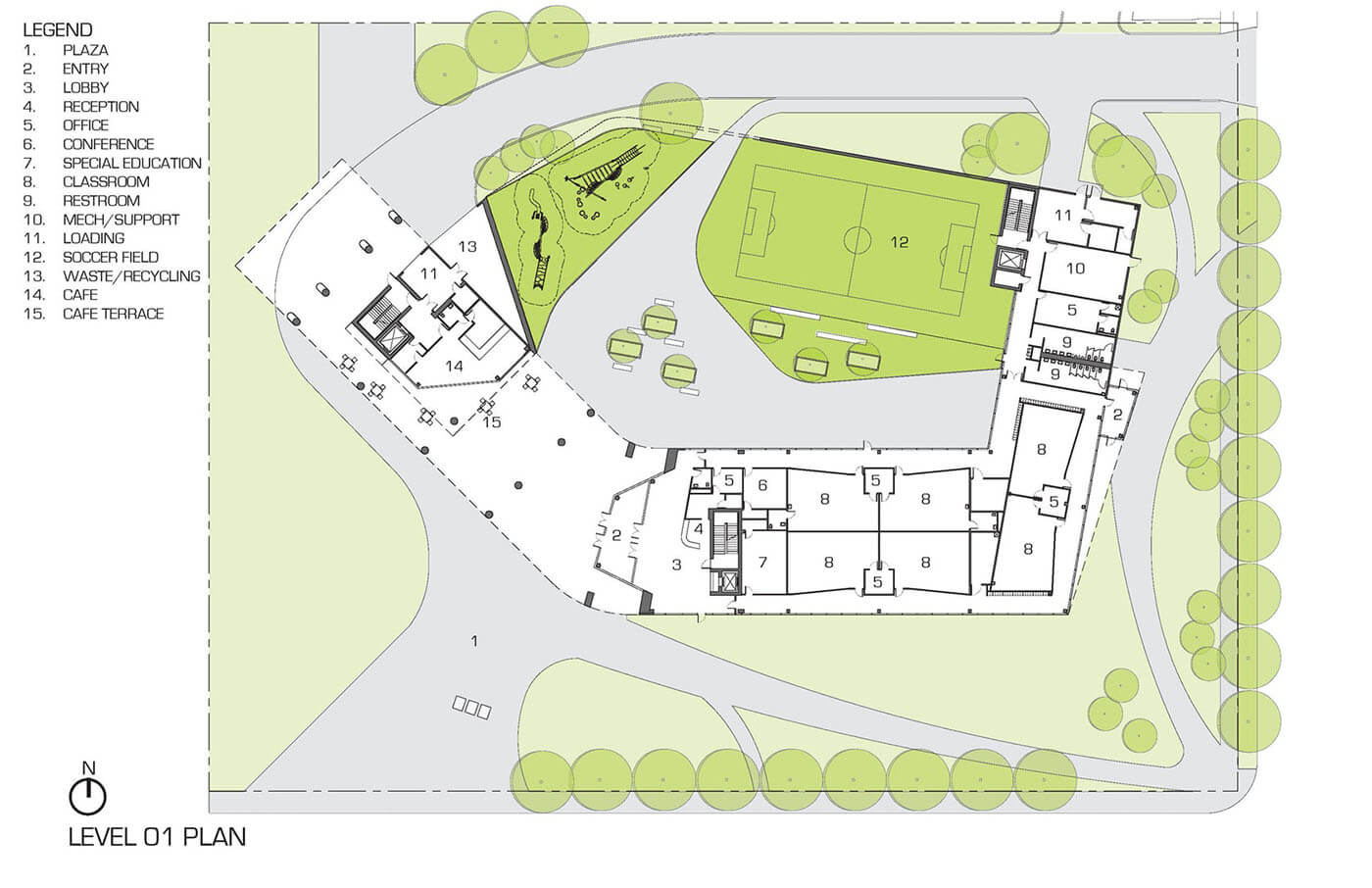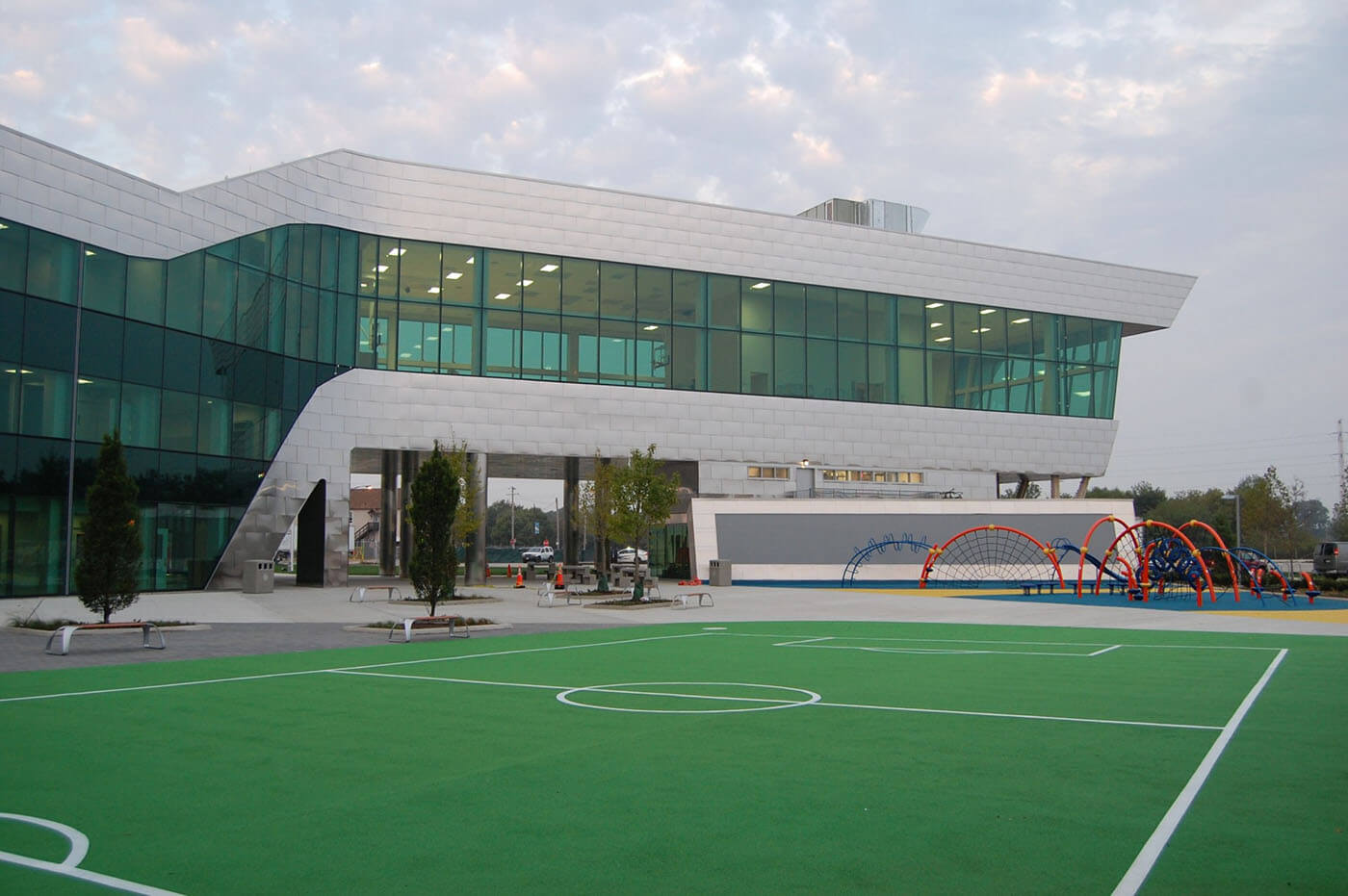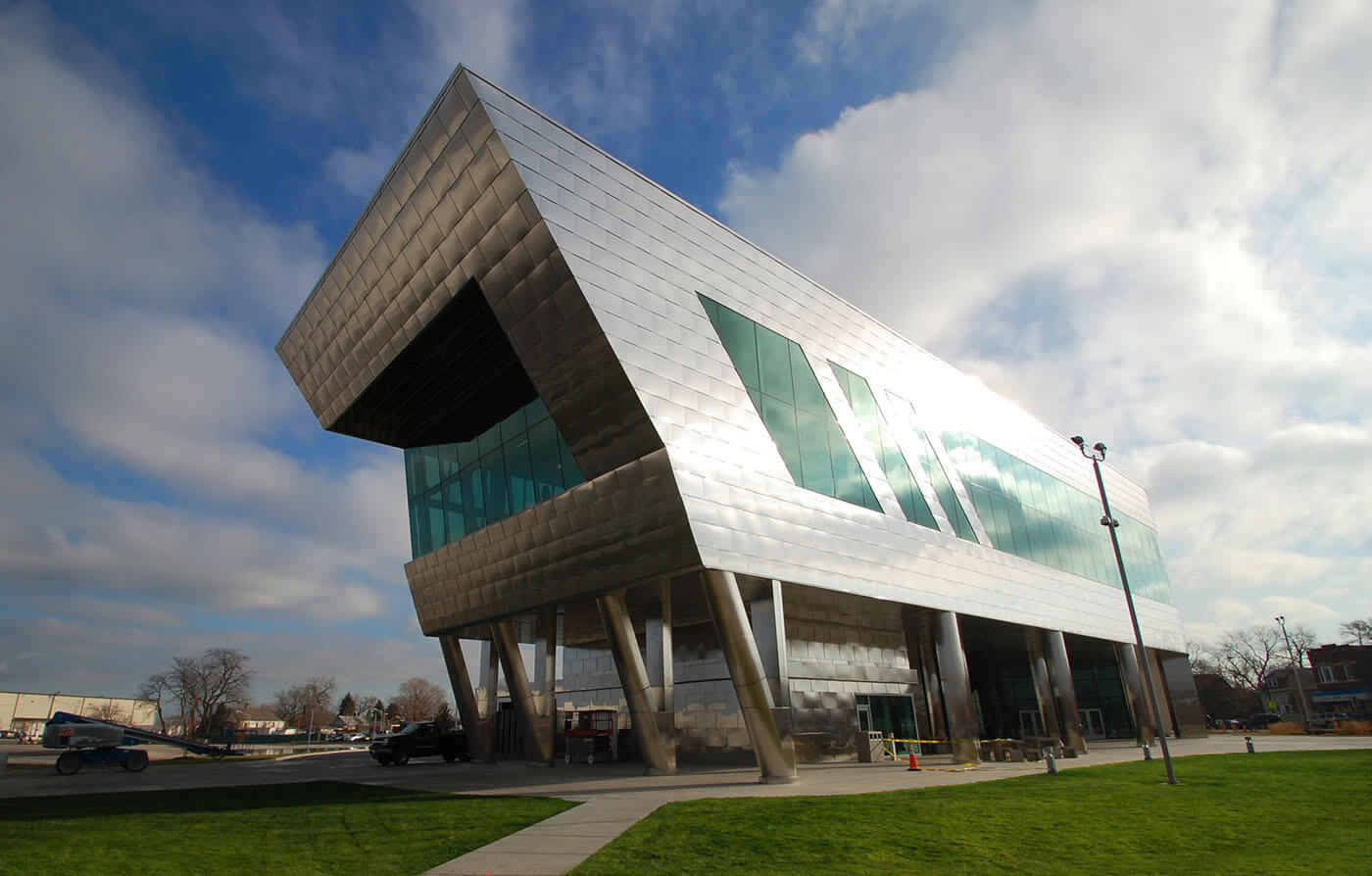Social Change
UNO Soccer Academy in ChicagoJGMA
Boosting school participation
UNO Soccer Academy in Chicago is a charter school. These schools, while part of the public education system, offer alternatives to traditional public schools. Many are started by non-profits and provide curriculum specialized in a certain area. The United Neighborhood Organization (UNO) works towards improving the Hispanic neighborhoods in Chicago, and its Soccer Academy on the city’s South Side is an important part of this.
Focused on the sport as an activity and way to boost school participation, the dynamic school design by Juan Moreno of JGMA with Ghafari Associates is receiving praise from critics and the public alike.
New approach
The UNO Soccer Academy creates the first link of a soccer-focused master plan developed by UNO. The innovative design and school program represents a new and progressive approach to education. The building stands as a shining beacon for the community in the Gage Park neighborhood of Southwest Chicago. Through means of a strong curriculum supplemented by the culturally embraced sport of soccer, community outreach programs, and intelligent design, students as well as residents of the predominantly Hispanic neighborhood are engaged in active roles in their education.
Growing building
The architectural design of UNO Soccer Academy is inspired in part by the educational development of the students. The building grows out of the ground, symbolizing the growth of a child, where programs such as learning theatres, administrative components, and classrooms envelop a central soccer field courtyard. Essential developmental programs including a fitness center and resource library progress the movement of the building gradually upward. Finally, the building culminates in a community center that frames views of the Chicago skyline, inspiring students and neighboring residents to achieve their potential.
Heightened sense of community
This highly innovative design turns a conventional elementary school inside out. By locating the corridors along the largely glass perimeter of the building while simultaneously locating a full-height glass wall along the interior classrooms, the school is able to dramatically increase daylight and views inside the classrooms. Natural light is therefore allowed to fully penetrate the spaces, creating an effective and efficient teaching and learning environment. This arrangement allows for the additional benefits of increased teaching surfaces in the classrooms, as well as a heightened sense of community connectivity whereby student activity within the corridors is showcased along the building’s exterior.
Plazas and spaces
This community connection inside corridors is echoed throughout the exterior where the building form creates various plazas and open spaces to engage the students as well as the community. This engagement aligns directly with one of the main project goals of UNO Soccer Academy: to create a school as a tool for social change. A goal that initiated with the selection of the site: a residual abandoned industrial site. The project re-envisions this area by providing pedestrian-friendly connections and encouraging diversity in an urban area with a dense population, while taking advantage of existing infrastructure such as public transportation.
Hopes and dreams
UNO Soccer Academy challenges the education paradigm in Chicago. For many years, education buildings were designed to feel like fortresses as opposed to welcoming environments that encourage interaction between users and communities. UNO Soccer Academy is a perfect example of education-centered development, which creates a new momentum within a city that inspires optimism and encourages future development in its neighborhood.
This school embodies what educational facilities should represent: the hopes and dreams of their local communities; where neighborhood identity is created, parents and community are an integral part of the education, cultural traditions are enriched, and most of all, younger generations gain an understanding that where they come from matters just as much as where they’re going.
Exterior view
Ground floor plan
Pitch, playground and main entrance area
View from the pitch
Eastern view
Companies involved
Architect
JGMA
223 West Ohio Street
USA – Chicago, Illinois 60654
Ghafari Associates
122 South Michigan Avenue, Suite 1500
USA – Chicago, Illinois 60603–6152
Client & User
User
Companies involved
Opening
2011
Address
5050 S Homan Ave
USA – Chicago
IL 60632
Photography
JGMA
Author
JGMA
Awards
AIA Illinois Honor Awards
Frank Lloyd Wright Design Award
ALA Design Awards
Videos
PHOTOGRAPHS
PLANS
ABOUT US
More Sports Media
About us
More Sports Media is the agency behind “More Sports. More Architecture.” We offer support in all aspects of public relations work
If you do not have time to look after your publications, press releases or documentation, please give us a try. We know the industry – we have many years of experience.
Text, layout, graphics: One-stop shopping with More Sports Media – from the initial idea to the finished publication. We write, edit or translate your texts, photograph your projects, edit your pictures and plans or build your new homepage.
And More Sports Media ensures that the world knows about it: whether it be print or online, professional journal, portal or newsletter – we have know-how, experience and contacts to new and old media.
Contact
contact@moresports.network
Phone
+(49) 234 5466 0374





