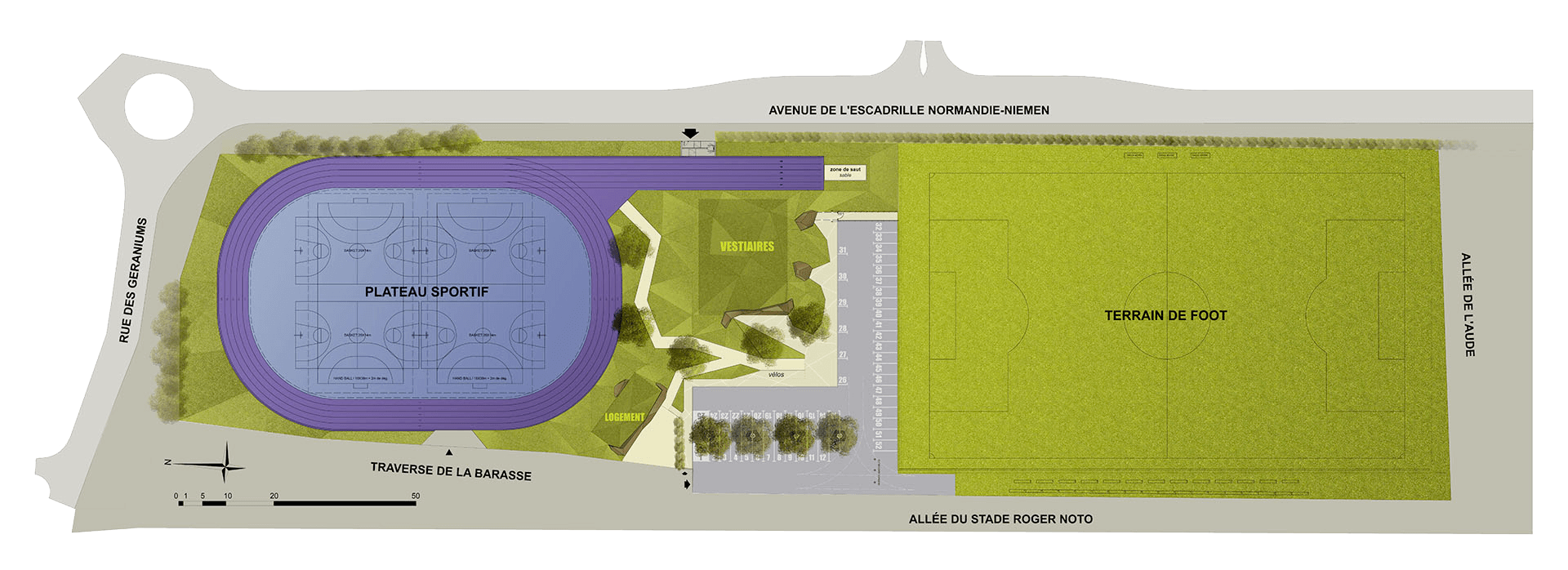
Learning from turtles
Stade du Merlan in Marseille
Noisy neighbours
The project of Stade du Merlan meets two fundamental questions: the wish of contracting authorities not to stigmatize a neighborhood, and the desire to design some architecture.
The current site was abandoned and was the scene of burned cars and all kind of smugglings. The constraints were announced, the specifications well defined:
- A disadvantaged neighborhood, plagued with delinquency
– The necessary management of unwanted intrusions
– A grid impossible to cross and resistant to attacks
– A building resisting to burglaries, graffitis, broken windows, squatting…
– All this respecting, of course, ease of maintenance and servicing.
Bunker vs turtle
The importance of architectural design seemed so essential and, to bunker-like architecture in such neighborhoods where sometimes famous mediated scenes take place, we have preferred a „turtle-like“ intervention for Stade du Merlan!
So the choice is simple, besides being adapted to the site: buildings will be buried in order to protect facades and roofs, to control access, and thus, provide a green space lacking in these concrete asphalt neighborhoods.
This unexpected functional response should not only intervene on the lives of people but also transform the aesthetics of Stade du Merlan: creating a „bubble of air“, a parenthesis, a kind of sacred place of sports and recreation, dedicated to schools and residents. The project borrows a vegetal vocabulary to offer a unique outdoor space!

Architects
ATELIER NAOM* (New Architectes Of’ Marseille) 467 avenue de mazargues 13008 Marseille Frankreich
Client
STB Northeast 20 Bd Françoise Duparc 13 004 Marseille Frankreich
Address
Avenue de l’escadrille Normandie-Niemen Marseille 13e Frankreich
Aerial view
Thank you, Google!
Author
ATELIER NAOM*
Photograph
ATELIER NAOM*
Construction costs
€3,265,000
Opening
2016
Follow us!
[widgets_on_pages id=“1”]

Materials
The patina of corten steel, in warm shades ranging from orange to brown, evoking the color of the earth, joins the green slopes dotted with fallow lands and flowers.
The blades of the fence offering closed view from the front, evaporate quickly like twigs in side view, allowing to close the site while keeping a sensible and perceptible link with the nearby urban context. With the esthetics of this fence, we understand that it was not just to close, to delimit or to erect a barrier between Stade du Merlan and the rest of the world: building conception and architecture means above all creating links.
Sirens of mass distribution
As well, from a practical point of view, the selection of a material such as corten steel is a sustainable choice because it is stable over time, naturally durable and easy to maintain: after sanding (e,g, of a graffiti), the patina regenerates itself.
The entire street furniture was created for Stade du Merlan and, from the grid of tree to the interior signage, every detail is an opportunity to express our role as designer and to resist in our own way, to the sirens of mass distribution and its standard catalogs.
Photographs




